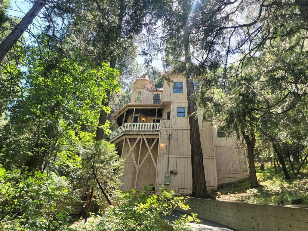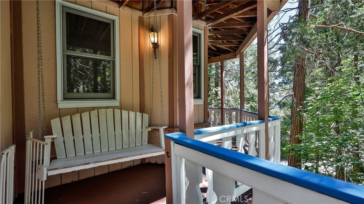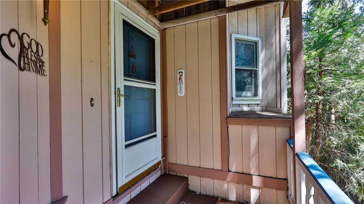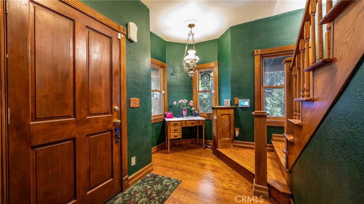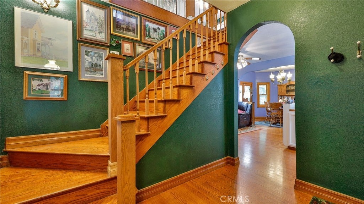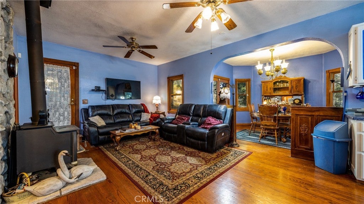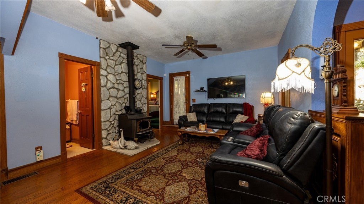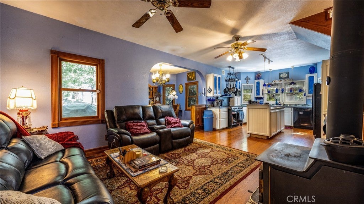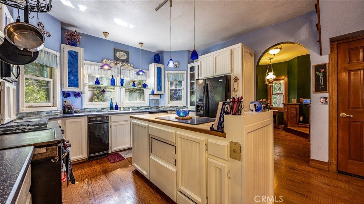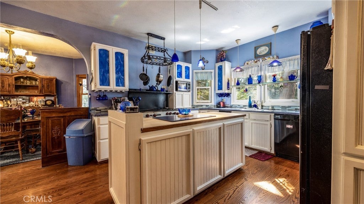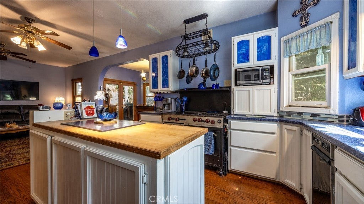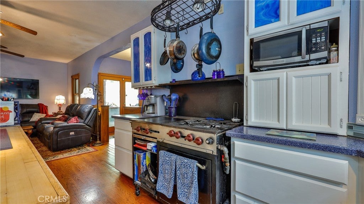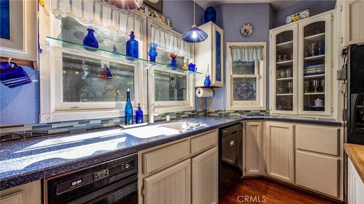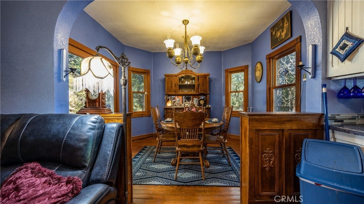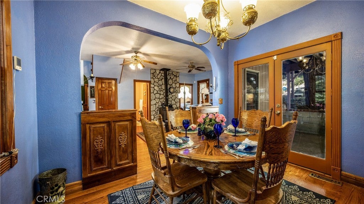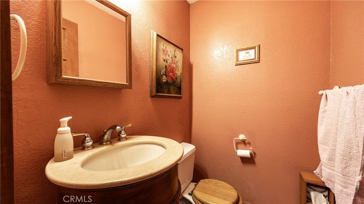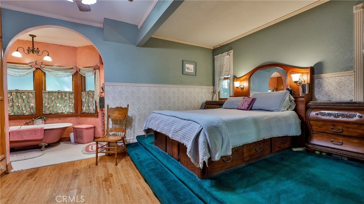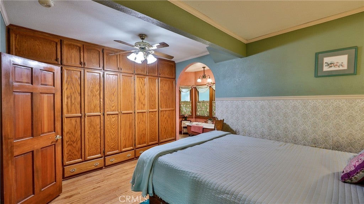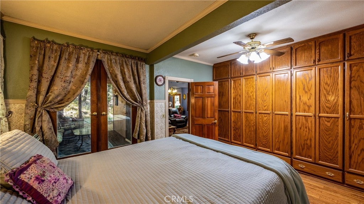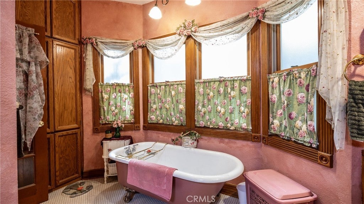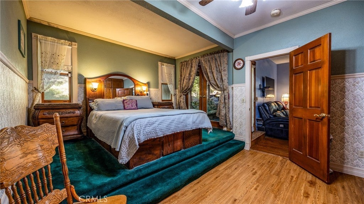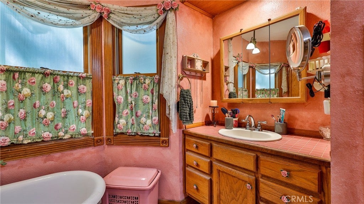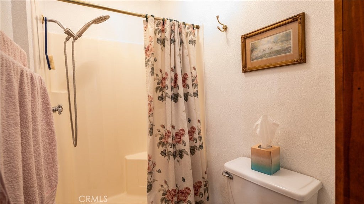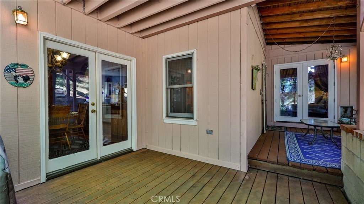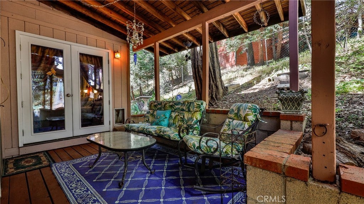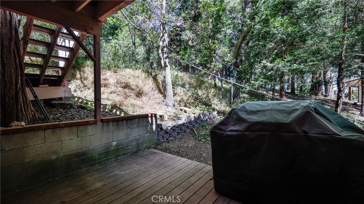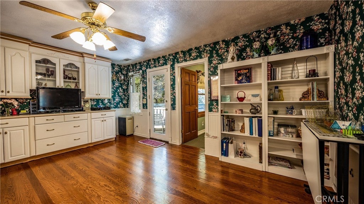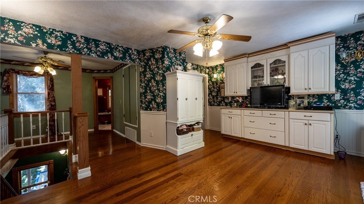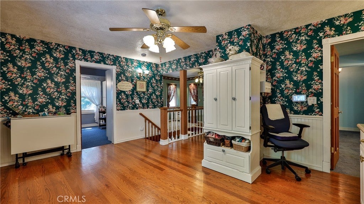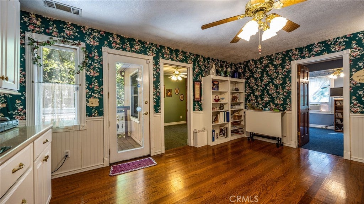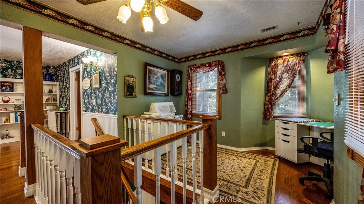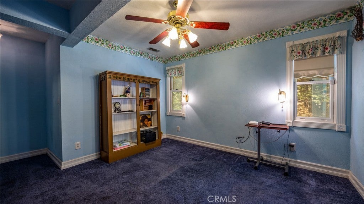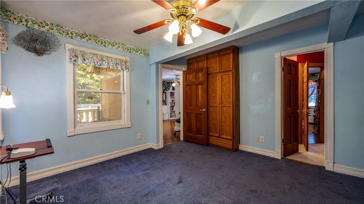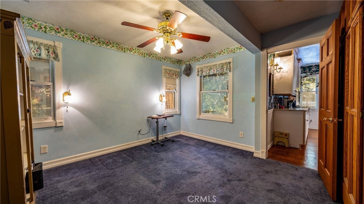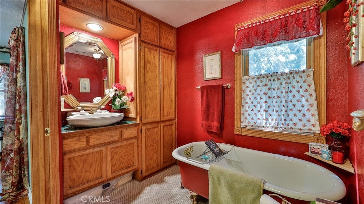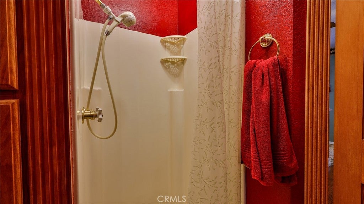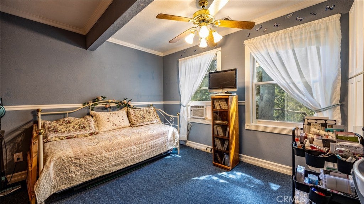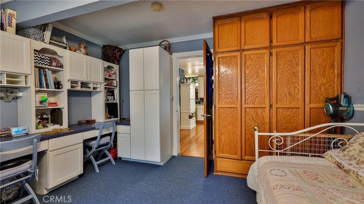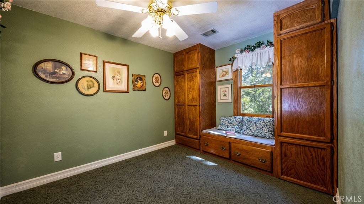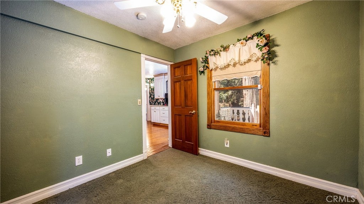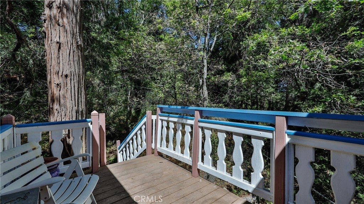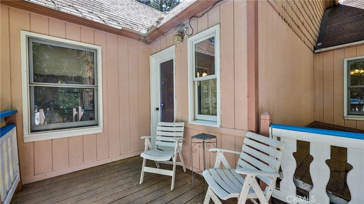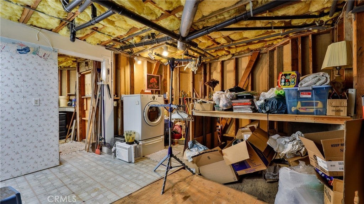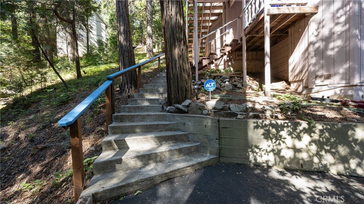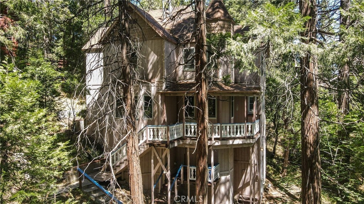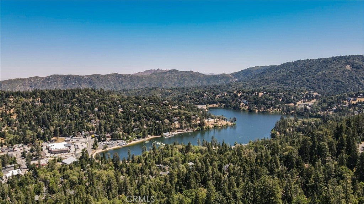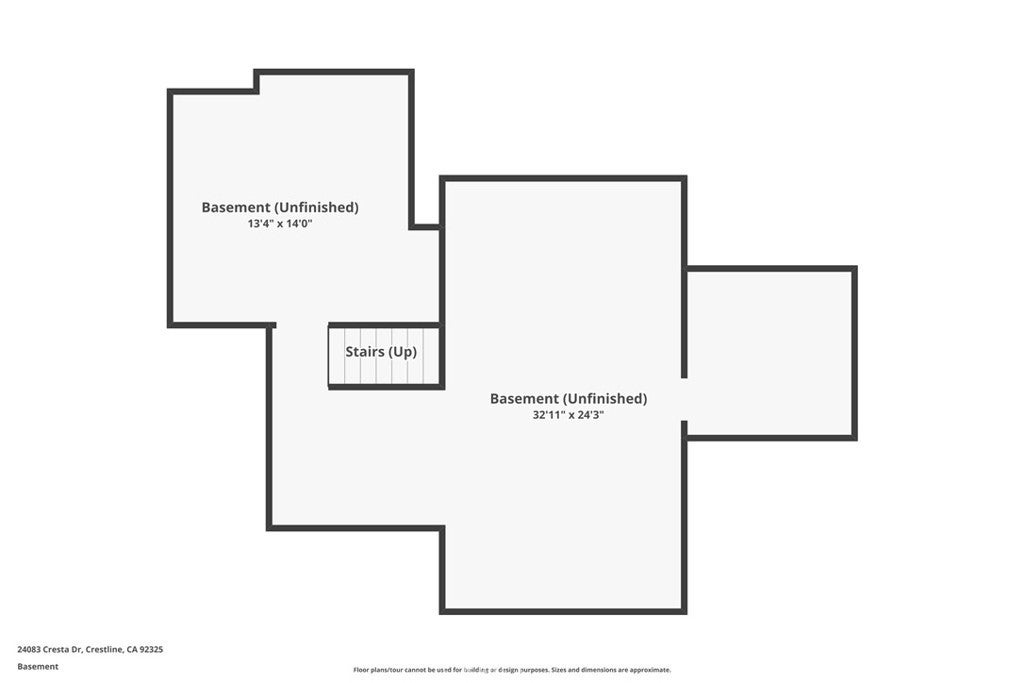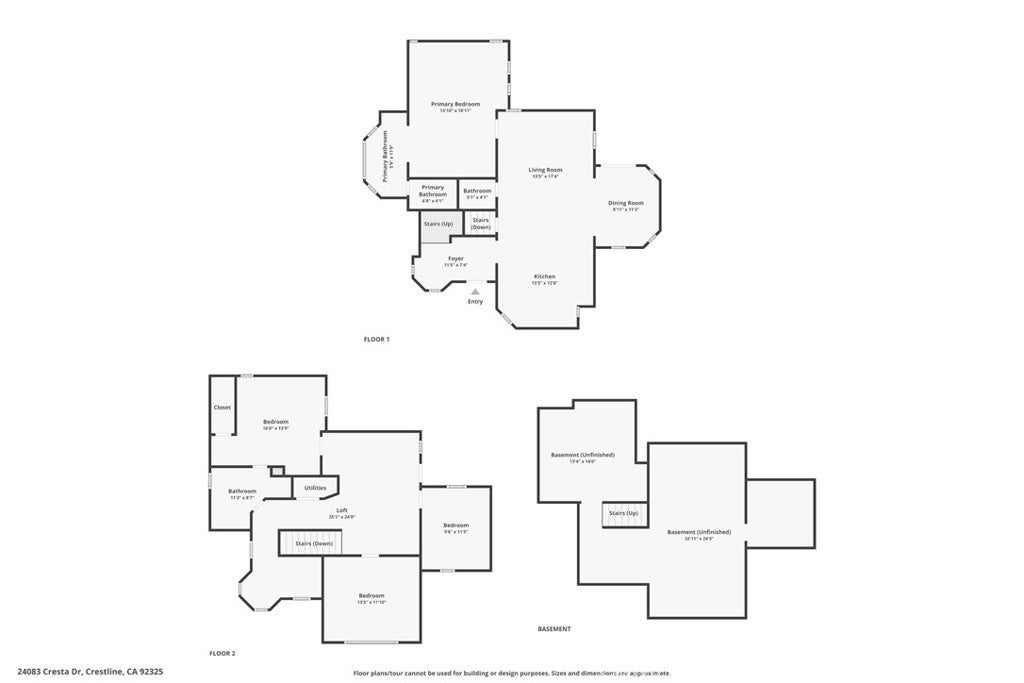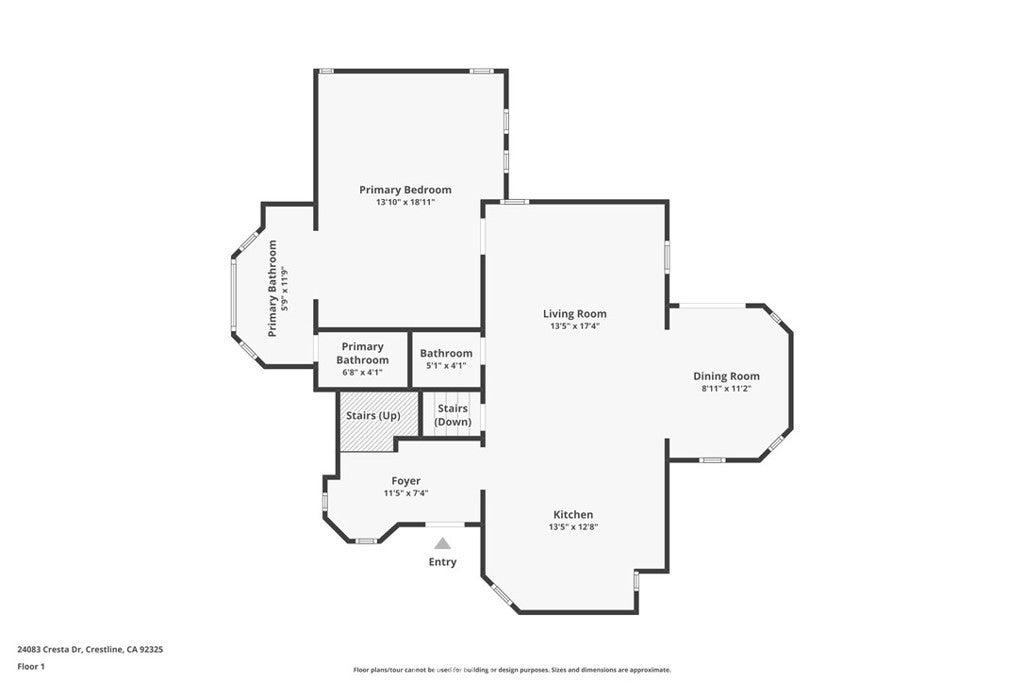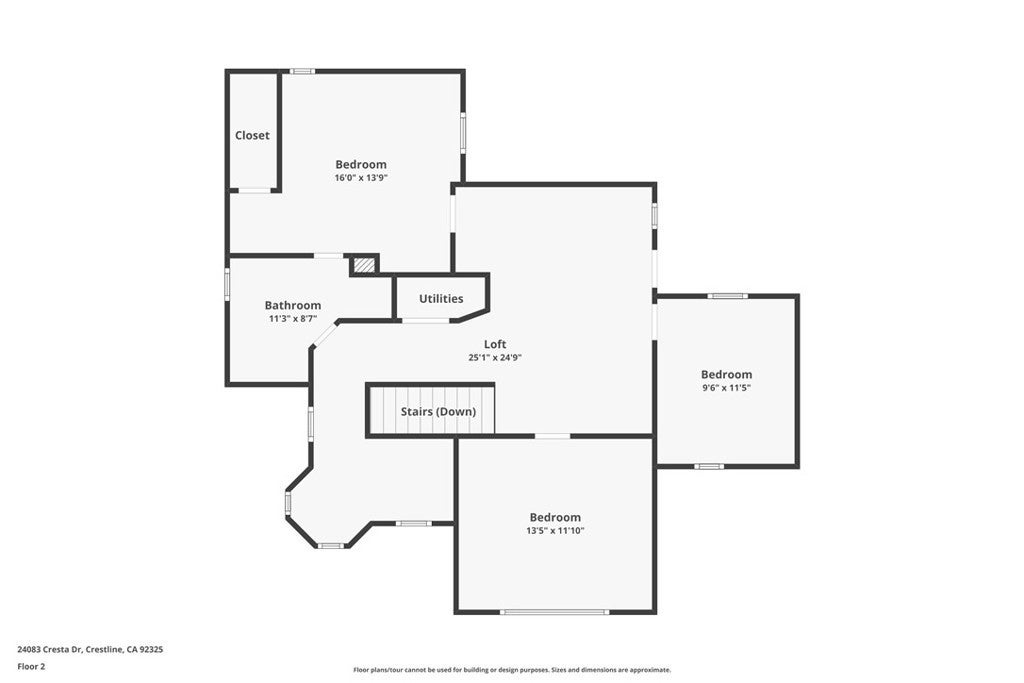- 4 Beds
- 3 Baths
- 1,972 Sqft
- .31 Acres
24083 Cresta Drive
**Victorian Elegance Among the Treetops!** This large custom Victorian home offers 4 bedrooms, 2.5 baths, and timeless craftsmanship throughout. Step into a grand entry featuring rich wood flooring, an open staircase, and handcrafted wood banisters that set the tone for the home's warm, inviting style. The main level boasts an open-concept layout connecting the living, kitchen, and dining areas—all with wood floors. The chef’s kitchen is highlighted by quartz countertops, a Wolf range, high ceilings, and a central island with inside cabinet appliance lift. The living room includes a ceiling fan, energy-efficient dual-pane wood-framed windows, a cozy wood-burning stove, and direct access to a covered patio—also accessible from the dining room through elegant double doors. The spacious primary suite is located on the main floor and features a full wall of custom closets, private access to the patio, and a luxurious bath complete with clawfoot tub, separate shower, and a dedicated vanity area. Upstairs, you’ll find a bright family room and loft with extensive built-in cabinetry, and access to a private deck with serene treetop views. Three additional bedrooms offer flexibility, including one with dual desk space and storage—ideal for a home office. Another features a charming window seat and ceiling fan, while the third includes built-ins and an attached bath. A large, partially finished basement provides laundry hookups, multiple rooms for storage, workshop space, or future potential—complete with a separate exterior entrance. Enjoy peaceful privacy and Victorian charm nestled in the trees—this is mountain living at its finest.
Essential Information
- MLS® #IG25137851
- Price$489,900
- Bedrooms4
- Bathrooms3.00
- Full Baths2
- Half Baths1
- Square Footage1,972
- Acres0.31
- Year Built1988
- TypeResidential
- Sub-TypeSingle Family Residence
- StyleVictorian
- StatusActive
Community Information
- Address24083 Cresta Drive
- Area286 - Crestline Area
- CityCrestline
- CountySan Bernardino
- Zip Code92325
Amenities
- ParkingAsphalt, Driveway
- GaragesAsphalt, Driveway
- ViewMountain(s), Trees/Woods
- PoolNone
Utilities
Cable Connected, Electricity Connected, Natural Gas Connected, Sewer Connected, Water Connected
Interior
- HeatingCentral, Natural Gas
- CoolingNone
- Has BasementYes
- BasementUnfinished, Utility
- FireplaceYes
- FireplacesLiving Room, Wood Burning
- # of Stories3
- StoriesTwo, Three Or More
Interior
Carpet, See Remarks, Tile, Wood
Interior Features
Balcony, Ceiling Fan(s), Separate/Formal Dining Room, High Ceilings, Living Room Deck Attached, Quartz Counters, See Remarks, Storage, Bedroom on Main Level, Entrance Foyer, Loft, Main Level Primary, Multiple Primary Suites, Primary Suite
Appliances
Gas Oven, Gas Range, Dryer, Washer
Exterior
- RoofComposition
Lot Description
ZeroToOneUnitAcre, Rolling Slope, Trees
Windows
Double Pane Windows, Wood Frames
School Information
- DistrictRim of the World
Additional Information
- Date ListedJune 18th, 2025
- Days on Market190
- ZoningCF/RS-14M
Listing Details
- AgentBrenda Meyer
- OfficeCOZY CABINS REALTY
Price Change History for 24083 Cresta Drive, Crestline, (MLS® #IG25137851)
| Date | Details | Change |
|---|---|---|
| Price Reduced from $499,900 to $489,900 | ||
| Price Reduced from $524,900 to $499,900 |
Brenda Meyer, COZY CABINS REALTY.
Based on information from California Regional Multiple Listing Service, Inc. as of December 27th, 2025 at 7:56am PST. This information is for your personal, non-commercial use and may not be used for any purpose other than to identify prospective properties you may be interested in purchasing. Display of MLS data is usually deemed reliable but is NOT guaranteed accurate by the MLS. Buyers are responsible for verifying the accuracy of all information and should investigate the data themselves or retain appropriate professionals. Information from sources other than the Listing Agent may have been included in the MLS data. Unless otherwise specified in writing, Broker/Agent has not and will not verify any information obtained from other sources. The Broker/Agent providing the information contained herein may or may not have been the Listing and/or Selling Agent.



