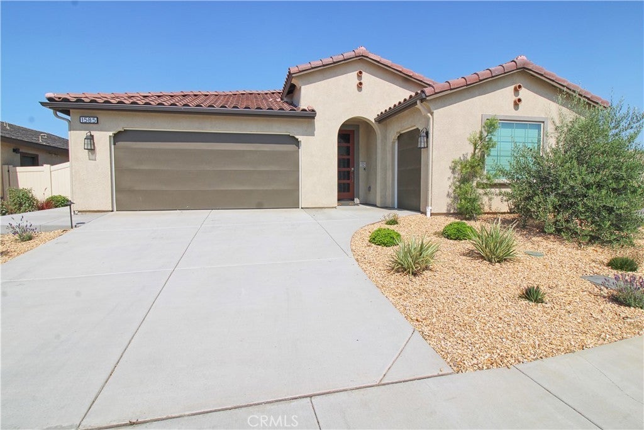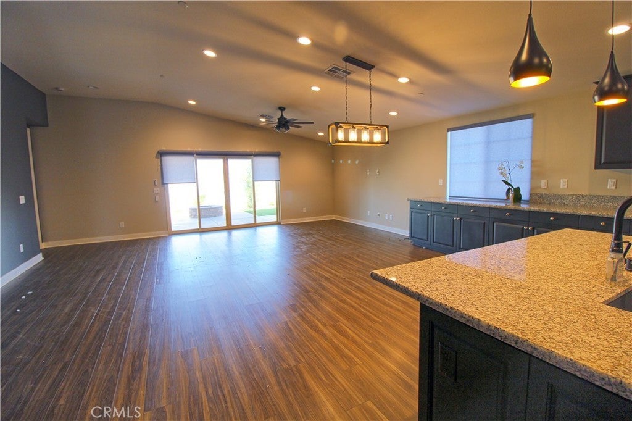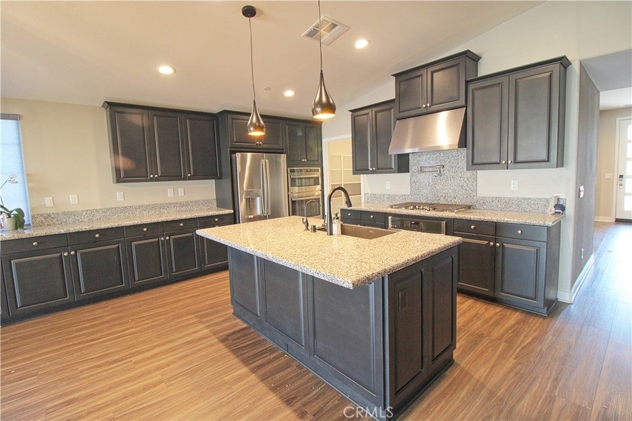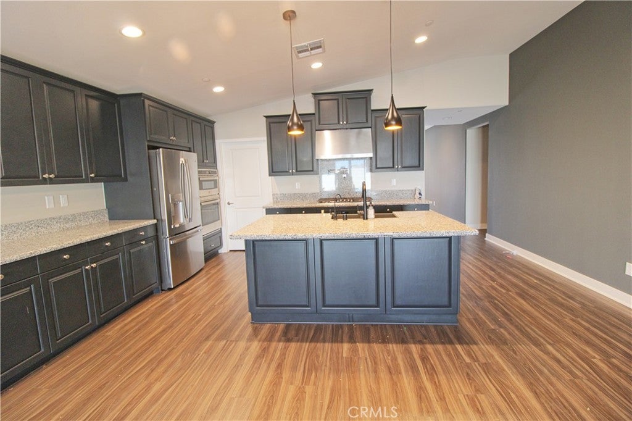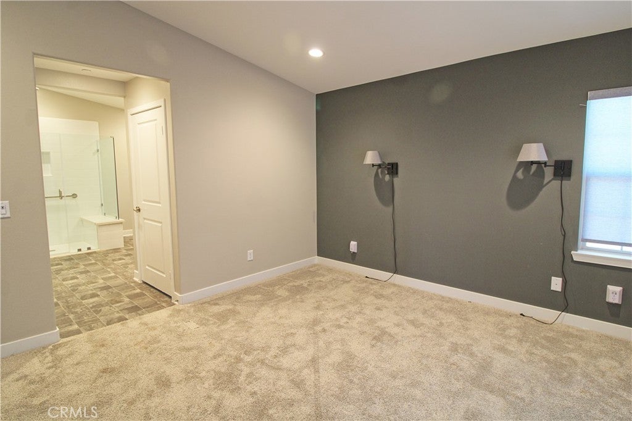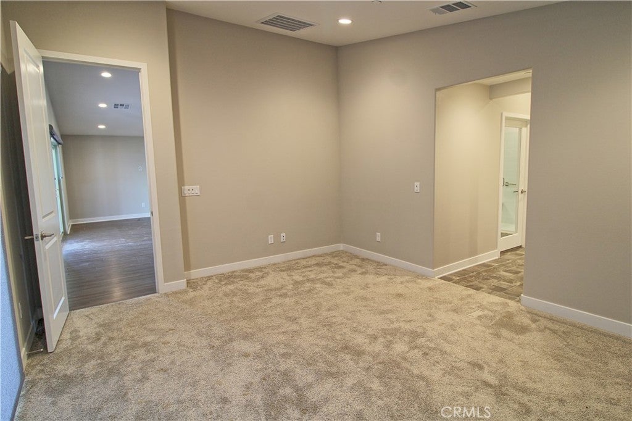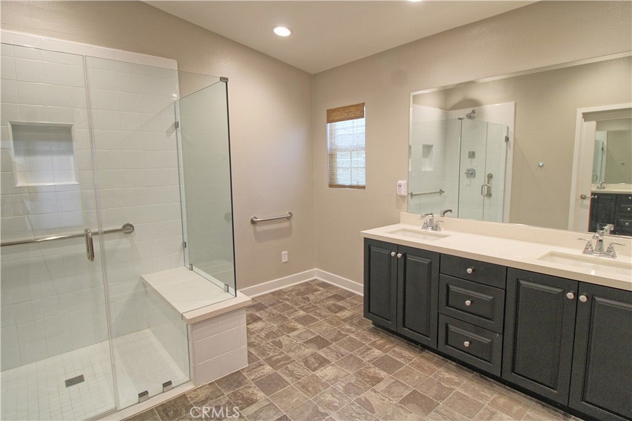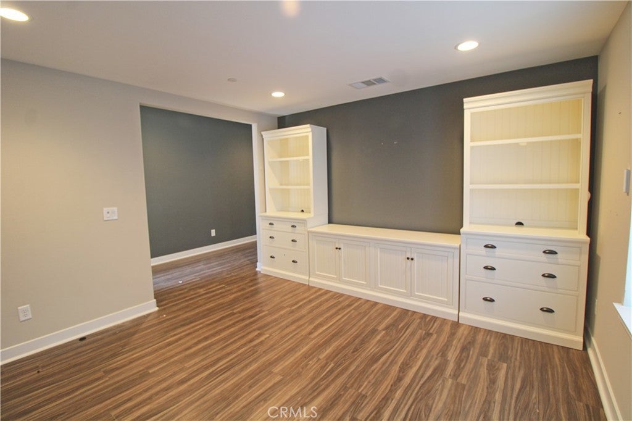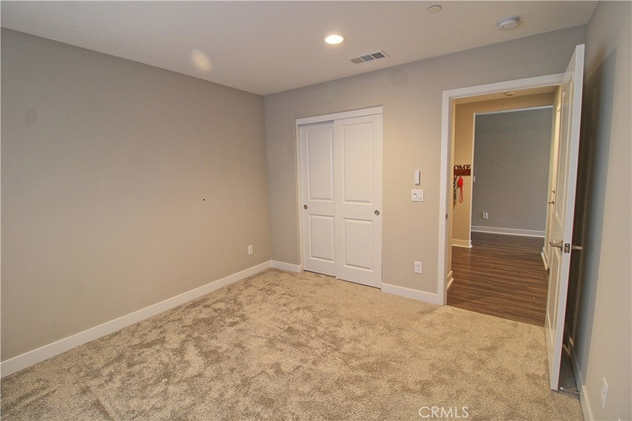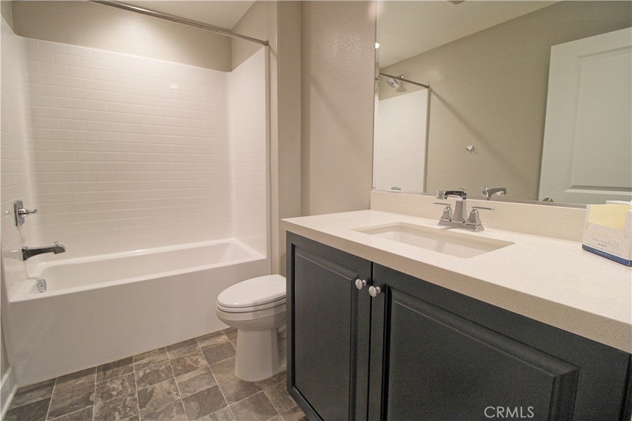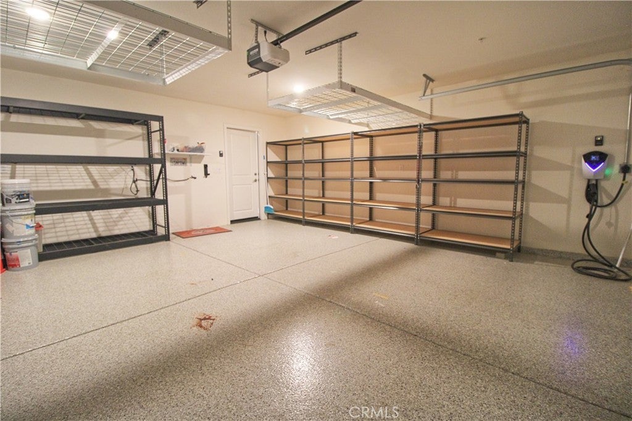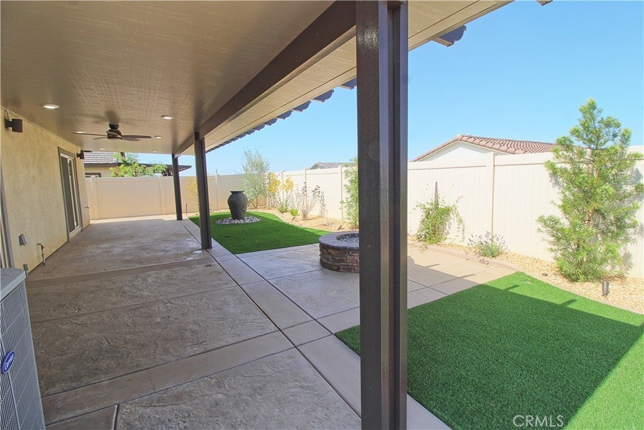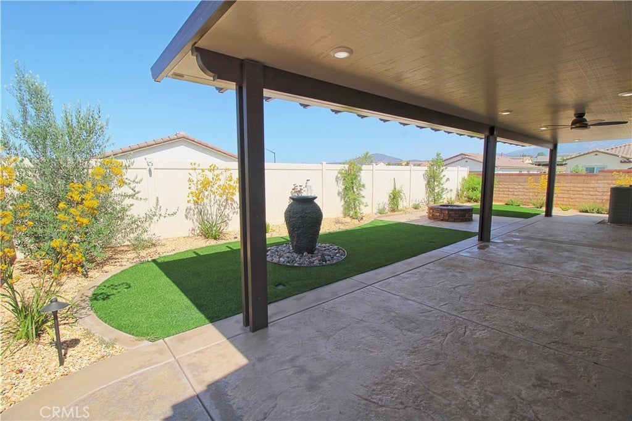- 2 Beds
- 2 Baths
- 1,934 Sqft
- .14 Acres
1585 Park Haven Drive
A rare find! This almost new home located in the 55+ Altis community is a real gem! No stone has been left unturned in the details and upgrades. The open floor plan features a large living room that over looks the kitchen. The island kitchen has stainless steel appliances including refrigerator, wall oven/microwave and gas cook top, granite counter tops, dark cabinetry, pendent lighting and walk-in pantry. Just off the living space is the primary suite with direct access to the backyard, walk-in closet and primary bath that features dual sinks and handicapped accessible walk-in shower. The secondary bedroom has a neighboring full bathroom. Open office/den located near the entry has open shelving and cabinetry. Inside laundry room has front loading washer and dryer included. This home also includes a great amount of closet storage, remote control window coverings throughout and plenty of recessed lighting. A resort like rear yard with full length patio cover that has recessed lighting and fan, built-in fire pit, water fountain, artificial turf and mature landscaped planters. The two car main garage has shelving, overhead storage, epoxy floors and electric vehicle charging station.
Essential Information
- MLS® #IG25143583
- Price$3,100
- Bedrooms2
- Bathrooms2.00
- Full Baths2
- Square Footage1,934
- Acres0.14
- Year Built2023
- TypeResidential Lease
- Sub-TypeSingle Family Residence
- StatusActive
Community Information
- Address1585 Park Haven Drive
- SubdivisionAltis
- CityBeaumont
- CountyRiverside
- Zip Code92223
Area
263 - Banning/Beaumont/Cherry Valley
Amenities
- AmenitiesPool, Spa/Hot Tub
- Parking Spaces3
- # of Garages3
- ViewNeighborhood
- Has PoolYes
- PoolCommunity, Association
Utilities
Natural Gas Connected, Sewer Connected, Association Dues
Interior
- HeatingCentral
- CoolingCentral Air
- FireplaceYes
- # of Stories1
- StoriesOne
Interior Features
Breakfast Bar, Granite Counters, All Bedrooms Down, Main Level Primary, Laminate Counters
Appliances
Gas Cooktop, Microwave, Refrigerator, Dryer, Washer
Exterior
- Exterior FeaturesFire Pit
- Lot DescriptionClose to Clubhouse, Corner Lot
- RoofTile
School Information
- DistrictBeaumont
Additional Information
- Date ListedJune 25th, 2025
- Days on Market125
Listing Details
- AgentJennifer Wilson
- OfficeMONARCH MANAGEMENT INC.
Price Change History for 1585 Park Haven Drive, Beaumont, (MLS® #IG25143583)
| Date | Details | Change |
|---|---|---|
| Price Reduced from $3,350 to $3,100 |
Jennifer Wilson, MONARCH MANAGEMENT INC..
Based on information from California Regional Multiple Listing Service, Inc. as of October 29th, 2025 at 10:21am PDT. This information is for your personal, non-commercial use and may not be used for any purpose other than to identify prospective properties you may be interested in purchasing. Display of MLS data is usually deemed reliable but is NOT guaranteed accurate by the MLS. Buyers are responsible for verifying the accuracy of all information and should investigate the data themselves or retain appropriate professionals. Information from sources other than the Listing Agent may have been included in the MLS data. Unless otherwise specified in writing, Broker/Agent has not and will not verify any information obtained from other sources. The Broker/Agent providing the information contained herein may or may not have been the Listing and/or Selling Agent.



