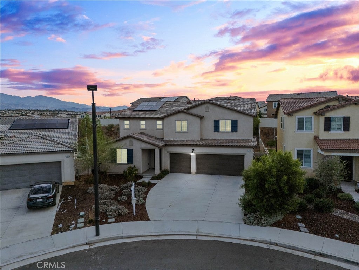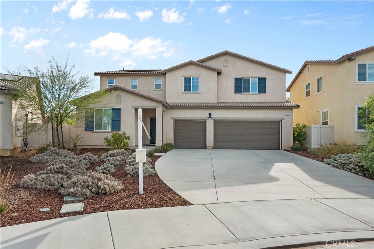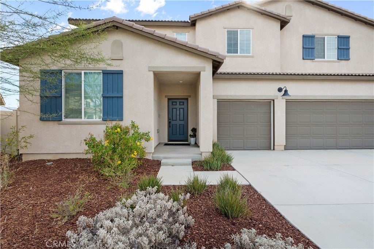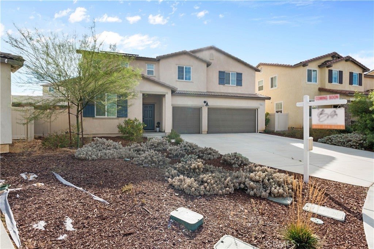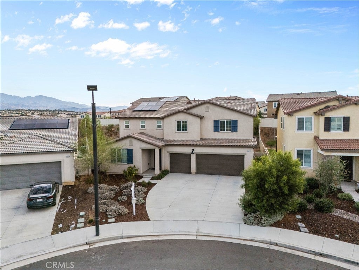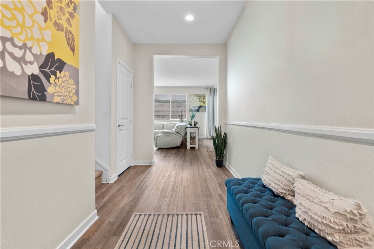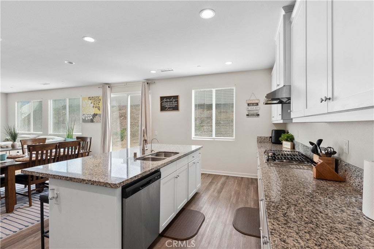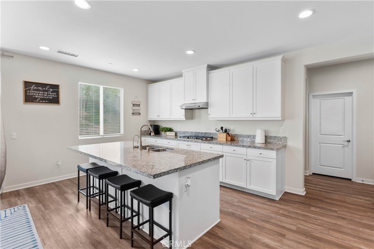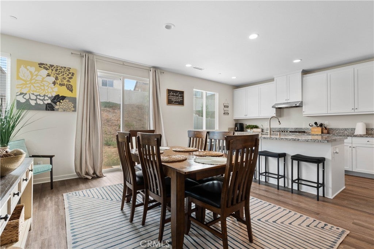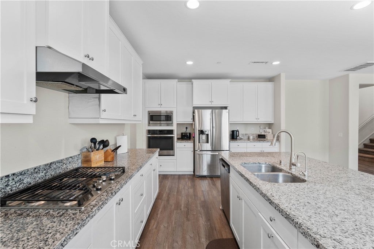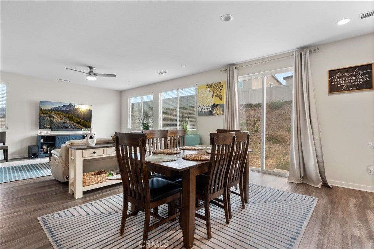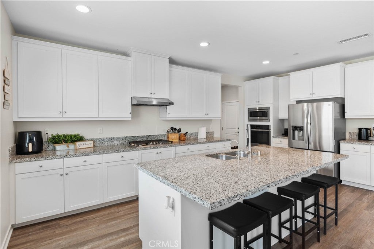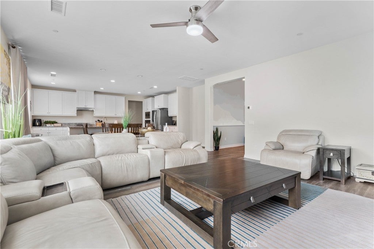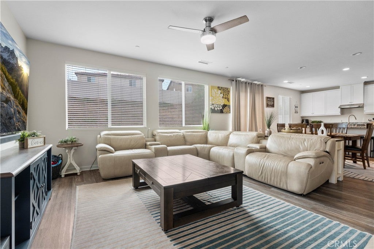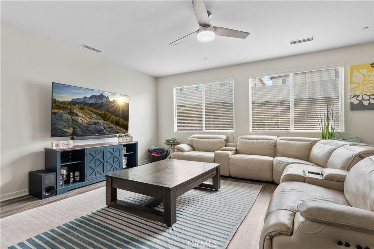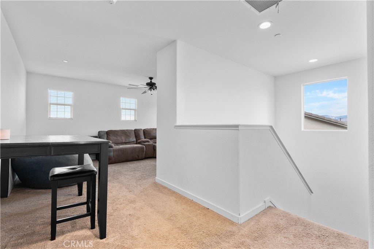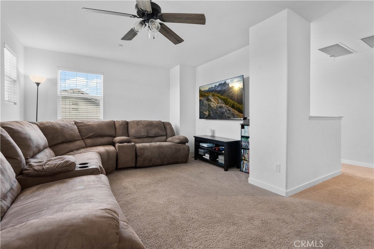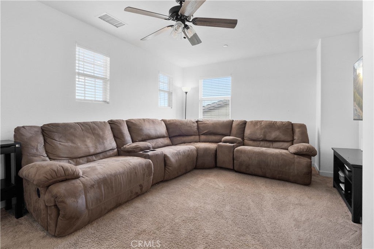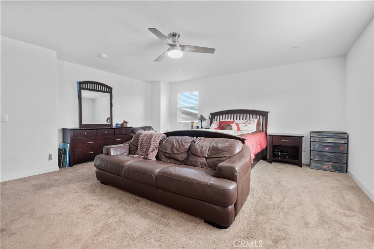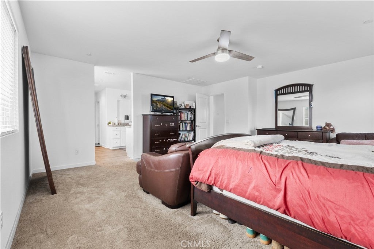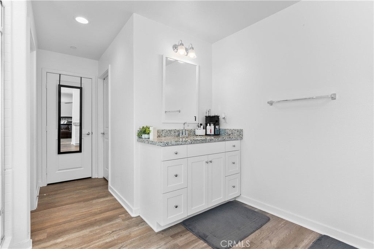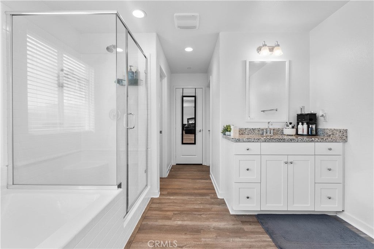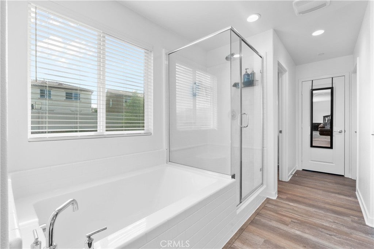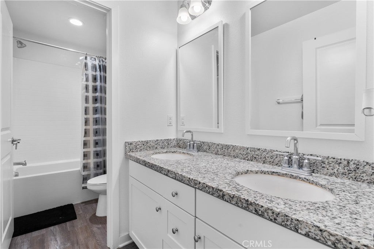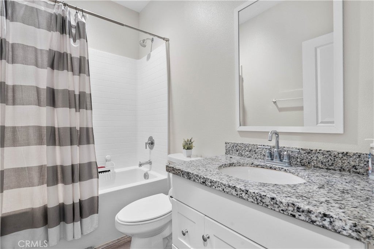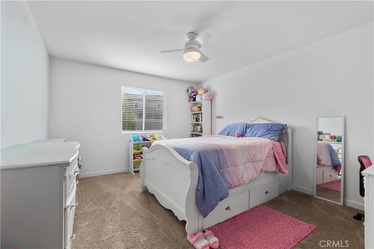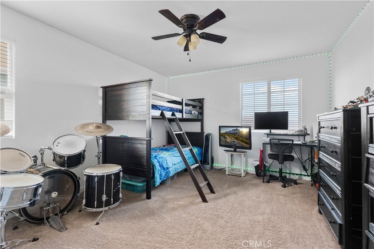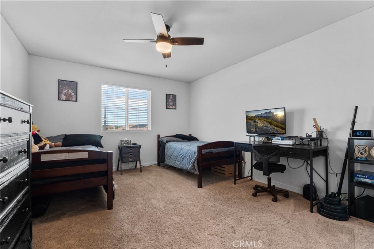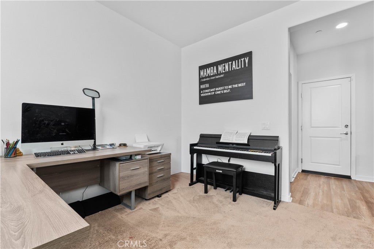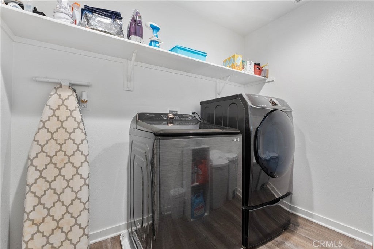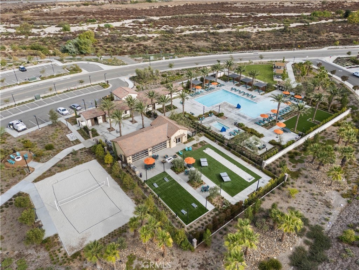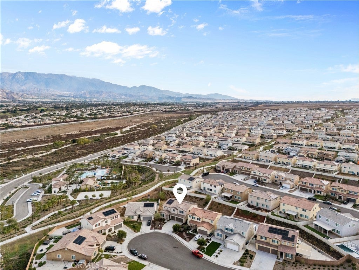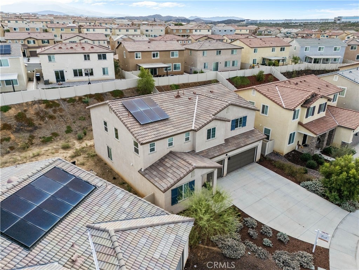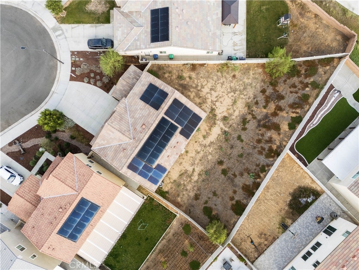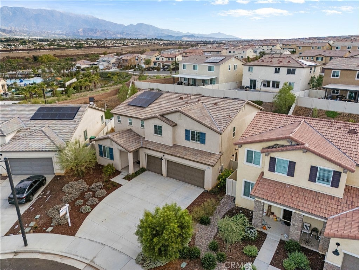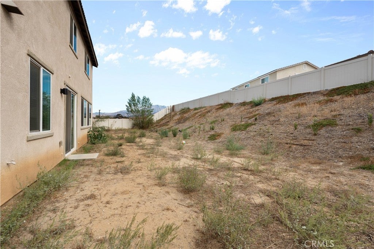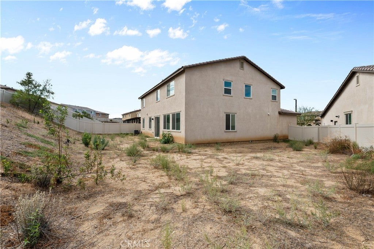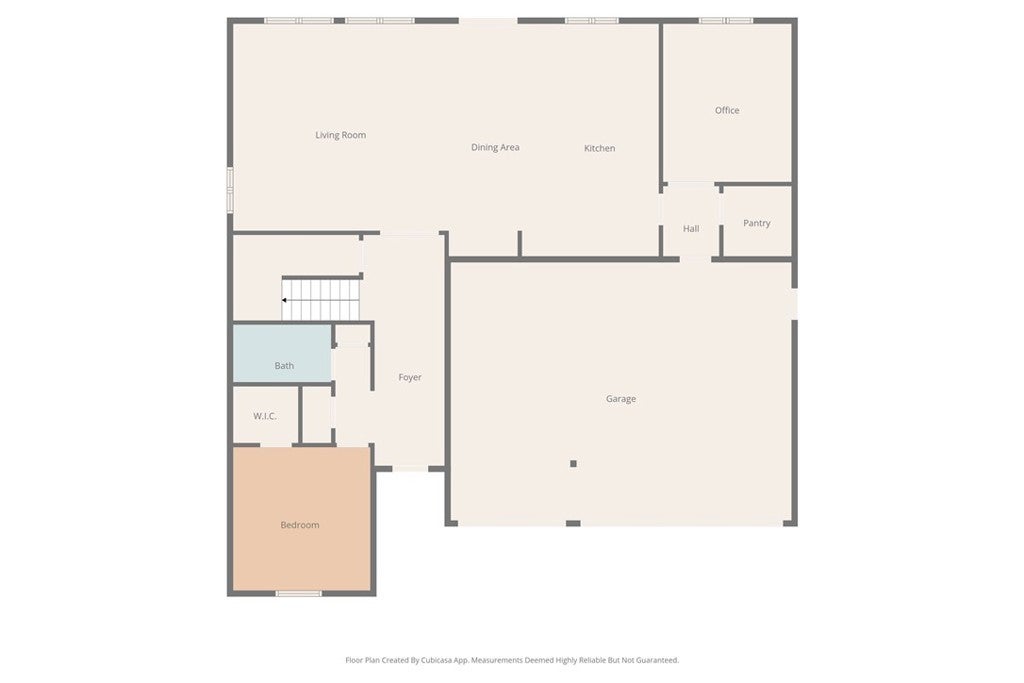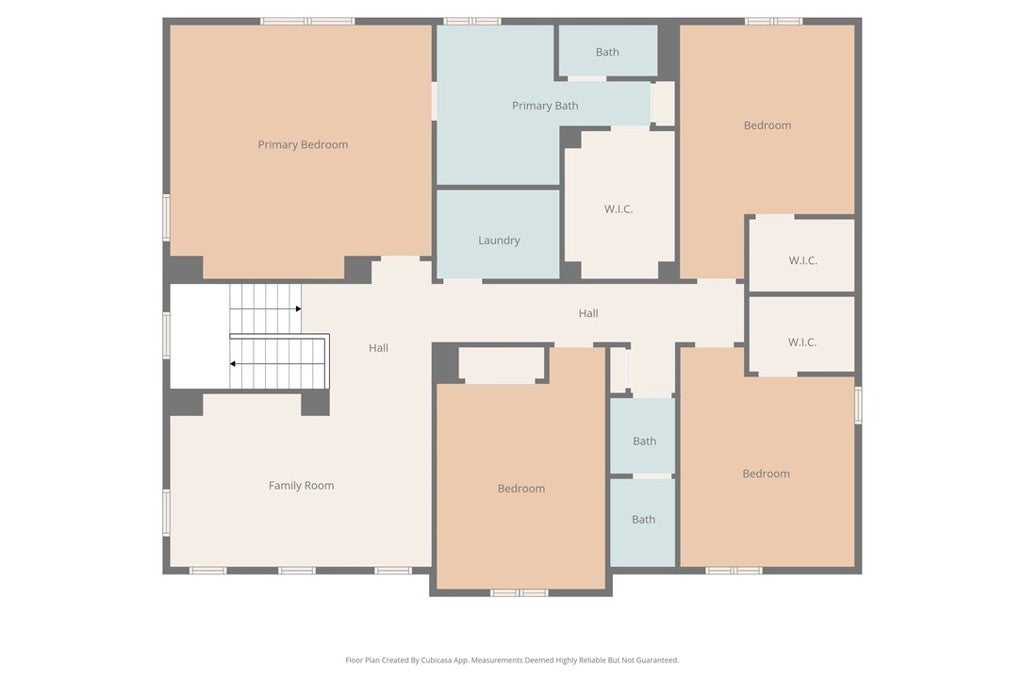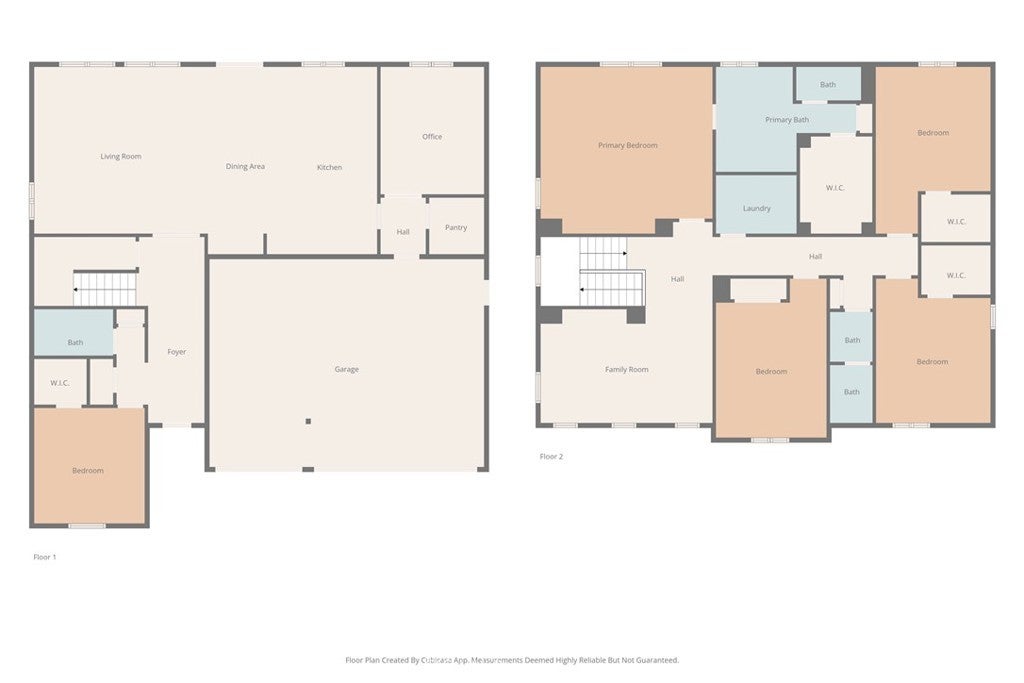- 5 Beds
- 3 Baths
- 3,266 Sqft
- .26 Acres
36614 Cordoba Trail
Live like new without the wait or builder costs! This stunning 5 bed, 3 bath home in the gated Olivewood community offers 3,266 sq ft of modern living space on a quiet cul-de-sac with an expansive 11,300+ sq ft lot. Built in 2022, this move-in ready home features high ceilings, upgraded flooring, fresh paint, and a gourmet kitchen with quartz counters, stainless appliances, and a walk-in pantry. Enjoy energy efficiency with 33 solar panels, a 240V plug for EV charging, and a new water softener. The first floor includes a bedroom and full bath, ideal for guests or multigenerational living. Upstairs offers a spacious loft, large secondary bedrooms, and a luxurious primary suite. The backyard provides endless possibilities—the 11,300+ sq ft lot offers excellent ADU or pool potential (buyer to verify with city). Skip the builder wait, upgrades, and supplemental taxes—already paid! Community amenities include a pool, clubhouse, fitness center, and walking trails. Close to schools, shopping, and freeways. Motivated seller!
Essential Information
- MLS® #IG25145590
- Price$725,000
- Bedrooms5
- Bathrooms3.00
- Full Baths3
- Square Footage3,266
- Acres0.26
- Year Built2022
- TypeResidential
- Sub-TypeSingle Family Residence
- StyleSpanish
- StatusActive
Community Information
- Address36614 Cordoba Trail
- CityBeaumont
- CountyRiverside
- Zip Code92223
Area
263 - Banning/Beaumont/Cherry Valley
Amenities
- Parking Spaces3
- # of Garages3
- ViewNone
- Has PoolYes
- PoolAssociation, Community
Amenities
Clubhouse, Fire Pit, Barbecue, Playground, Pool, Spa/Hot Tub, Trail(s), Controlled Access, Management
Utilities
Cable Available, Cable Connected, Electricity Available, Electricity Connected, Natural Gas Available, Natural Gas Connected, Phone Available, Sewer Available, Water Available, Water Connected
Parking
Driveway, Garage, Concrete, Door-Multi, Garage Door Opener, Garage Faces Front, On Street
Garages
Driveway, Garage, Concrete, Door-Multi, Garage Door Opener, Garage Faces Front, On Street
Interior
- InteriorCarpet, Tile, Vinyl
- HeatingCentral, Solar
- CoolingCentral Air
- FireplacesNone
- # of Stories2
- StoriesTwo
Interior Features
Ceiling Fan(s), Recessed Lighting, Bedroom on Main Level, Loft, Walk-In Closet(s), All Bedrooms Up, Eat-in Kitchen, High Ceilings, Open Floorplan, Pantry
Appliances
Built-In Range, Dishwasher, Gas Range, Microwave, Disposal, Free-Standing Range, Ice Maker, Self Cleaning Oven, Tankless Water Heater, Water Softener
Exterior
Lot Description
Back Yard, Cul-De-Sac, Landscaped, Front Yard, Gentle Sloping, No Landscaping, Street Level
Windows
Blinds, Double Pane Windows, Screens
School Information
- DistrictBeaumont
Additional Information
- Date ListedJune 27th, 2025
- Days on Market39
- ZoningResidential
- HOA Fees182
- HOA Fees Freq.Monthly
Listing Details
- AgentBonita Gloster
- OfficeBonita Gloster Realty
Bonita Gloster, Bonita Gloster Realty.
Based on information from California Regional Multiple Listing Service, Inc. as of October 30th, 2025 at 10:35am PDT. This information is for your personal, non-commercial use and may not be used for any purpose other than to identify prospective properties you may be interested in purchasing. Display of MLS data is usually deemed reliable but is NOT guaranteed accurate by the MLS. Buyers are responsible for verifying the accuracy of all information and should investigate the data themselves or retain appropriate professionals. Information from sources other than the Listing Agent may have been included in the MLS data. Unless otherwise specified in writing, Broker/Agent has not and will not verify any information obtained from other sources. The Broker/Agent providing the information contained herein may or may not have been the Listing and/or Selling Agent.



