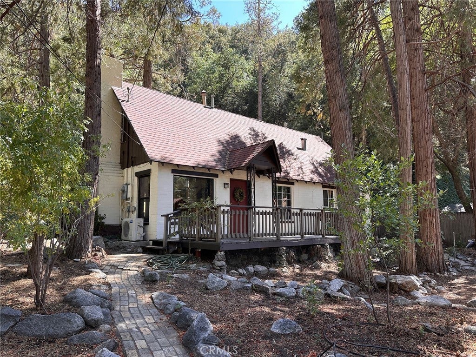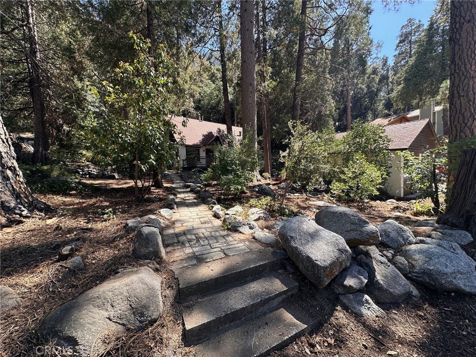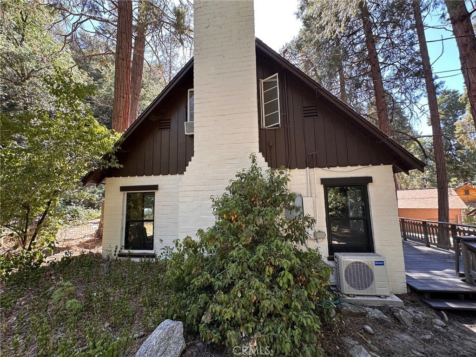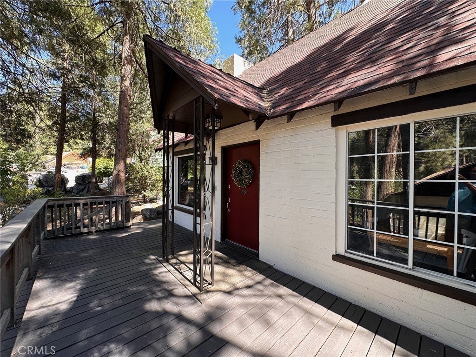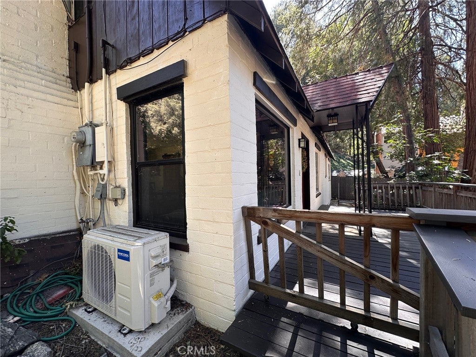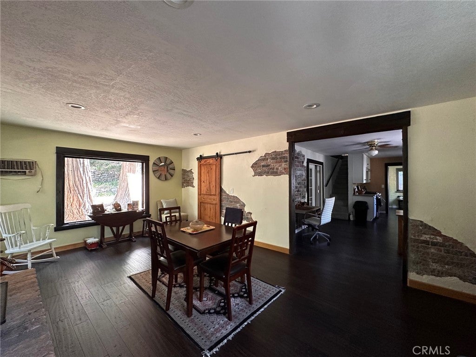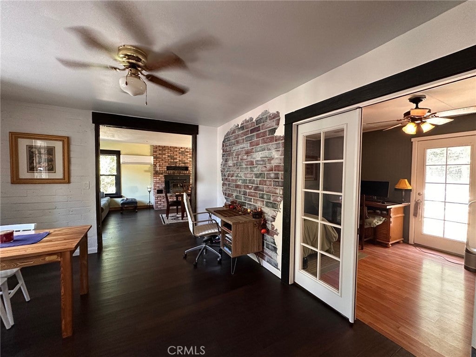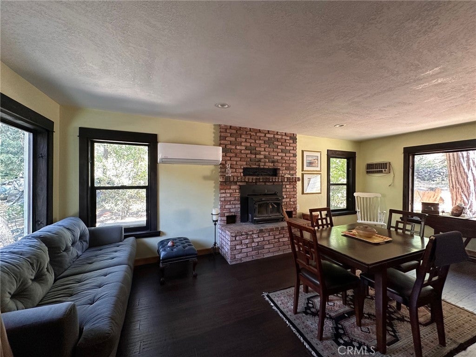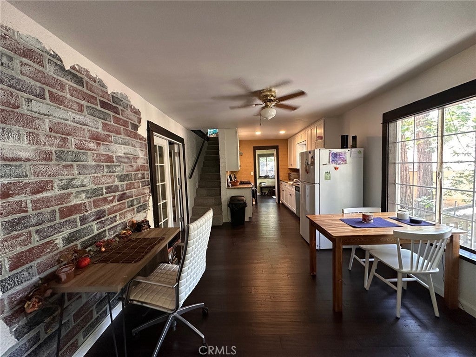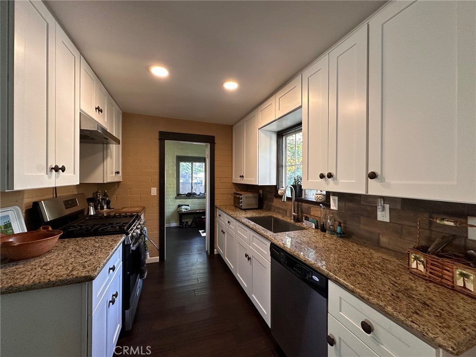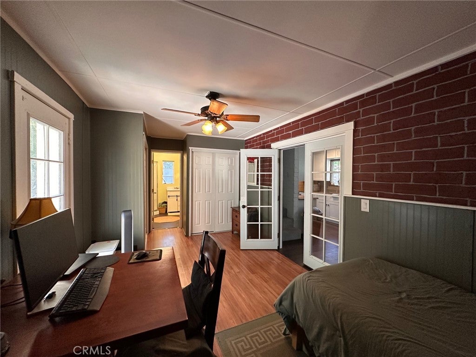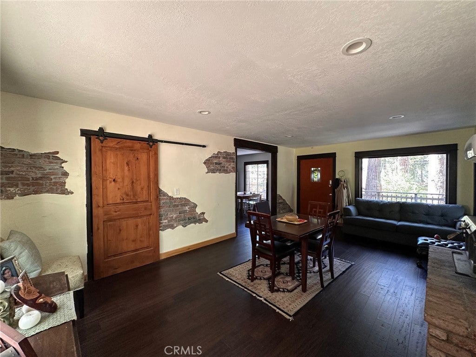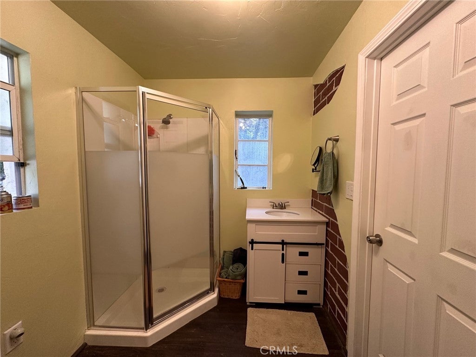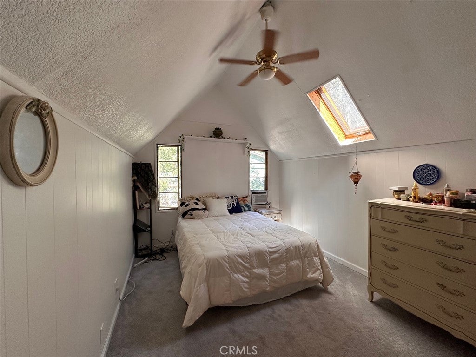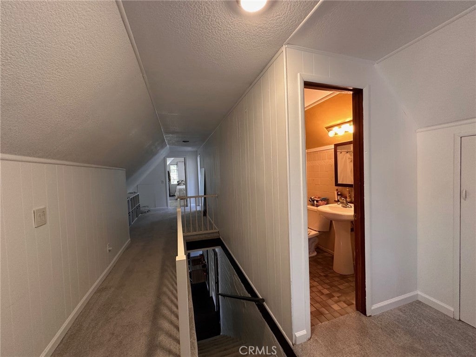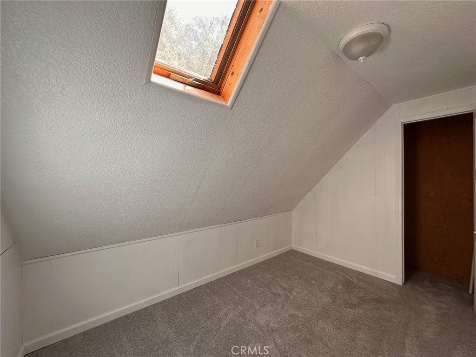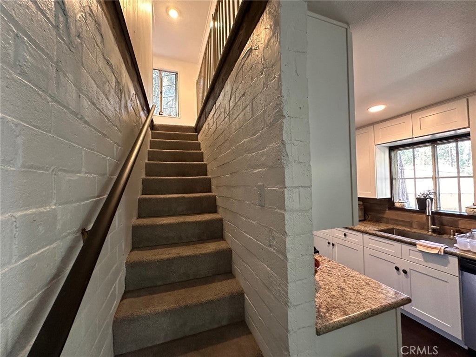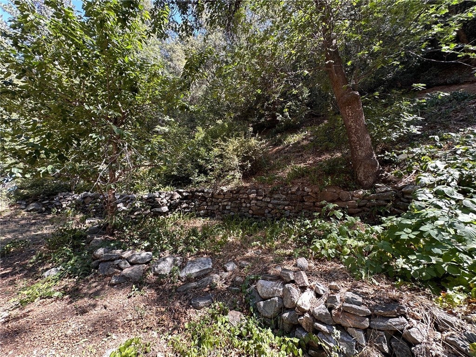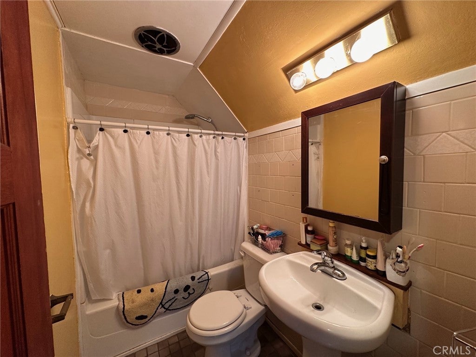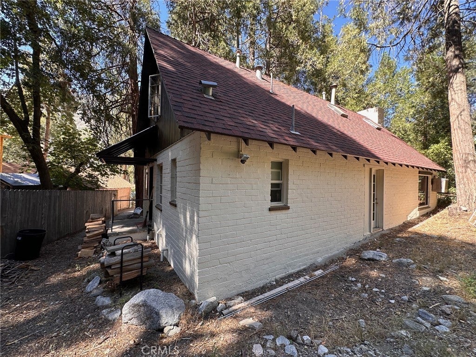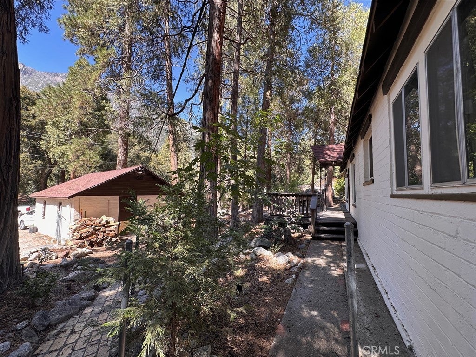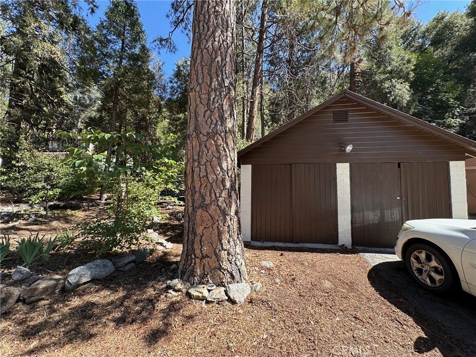- 3 Beds
- 2 Baths
- 1,496 Sqft
- .34 Acres
39627 Prospect Drive
Life in the lower Canyon where the living is easy! Street appeal is what you see in this freshly painted, Well loved and beautifully remodeled 3 bedroom 2 bath home. Living room boasts Olympic wood burning stove in brick fireplace and a MR COOL split unit for heating and air. Modern meets old school when the original brick is revealed under stucco coating creating this Industrial chic look. Barn door leads from living room into main floor master with ensuite bath and access to huge rear yard. Kitchen is a chefs delight with dark granite counter tops and bright white new cabinets, big efficient dual glazed windows let the light shine. Adjacent service porch allows access to laundry, bath and side yard. Upstairs hosts tons of storage, sitting area/family room, kids size bedroom and big bedroom, with skylights and a full bath. Huge front yard and off street garage create tons of parking and room for gardening to your Hearts delight. Big Front porch for sitting, rocking and watching the world go bye. Property already well landscaped including mock orange, Camellias, fruit trees and so much more. This one of a kind home sits on the top part of the Prospect loop so walking, bike riding and socializing with neighbors is a breeze.
Essential Information
- MLS® #IG25152535
- Price$475,000
- Bedrooms3
- Bathrooms2.00
- Full Baths2
- Square Footage1,496
- Acres0.34
- Year Built1949
- TypeResidential
- Sub-TypeSingle Family Residence
- StatusActive
Community Information
- Address39627 Prospect Drive
- Area290 - Forest Falls Area
- CityForest Falls
- CountySan Bernardino
- Zip Code92339
Amenities
- Parking Spaces2
- ParkingDriveway, Garage
- # of Garages2
- GaragesDriveway, Garage
- ViewMountain(s), Trees/Woods
- PoolNone
Interior
- InteriorLaminate, Wood
- HeatingDuctless, High Efficiency
- CoolingDuctless
- FireplaceYes
- FireplacesLiving Room
- # of Stories2
- StoriesTwo
Interior Features
Granite Counters, Living Room Deck Attached, Main Level Primary, Primary Suite
Exterior
- WindowsDouble Pane Windows
- RoofComposition
- FoundationBrick/Mortar
School Information
- DistrictRedlands Unified
Additional Information
- Date ListedJuly 7th, 2025
- Days on Market78
- ZoningSD-RES
Listing Details
- AgentDeborah Welch
- OfficeGILLMORE REAL ESTATE
Deborah Welch, GILLMORE REAL ESTATE.
Based on information from California Regional Multiple Listing Service, Inc. as of September 24th, 2025 at 11:58am PDT. This information is for your personal, non-commercial use and may not be used for any purpose other than to identify prospective properties you may be interested in purchasing. Display of MLS data is usually deemed reliable but is NOT guaranteed accurate by the MLS. Buyers are responsible for verifying the accuracy of all information and should investigate the data themselves or retain appropriate professionals. Information from sources other than the Listing Agent may have been included in the MLS data. Unless otherwise specified in writing, Broker/Agent has not and will not verify any information obtained from other sources. The Broker/Agent providing the information contained herein may or may not have been the Listing and/or Selling Agent.



