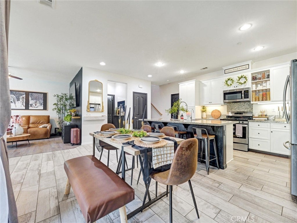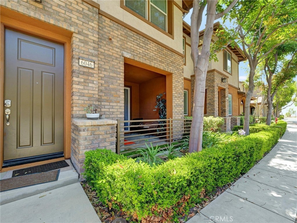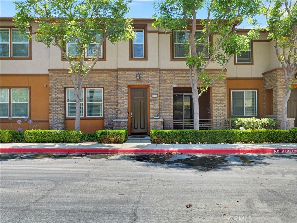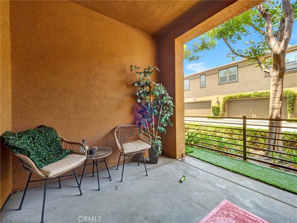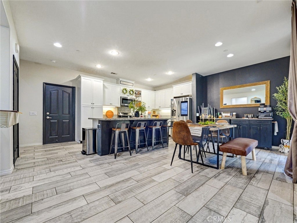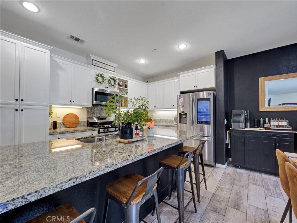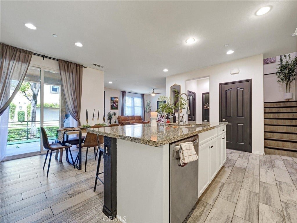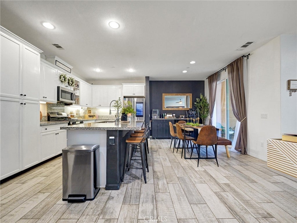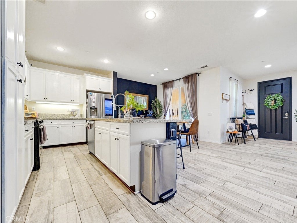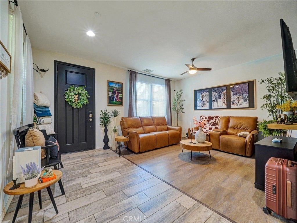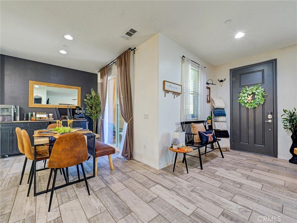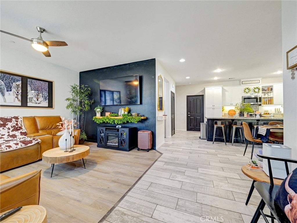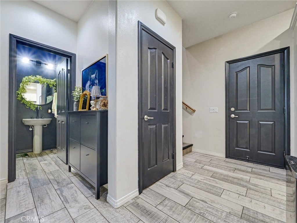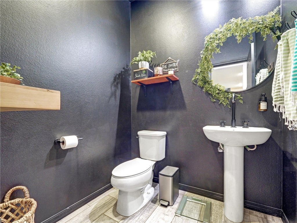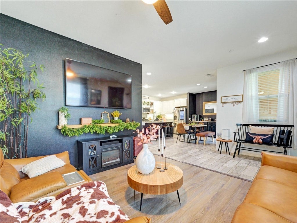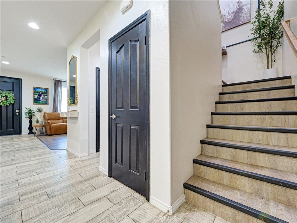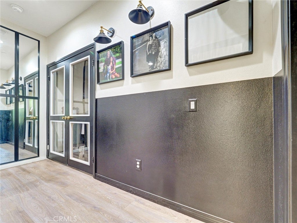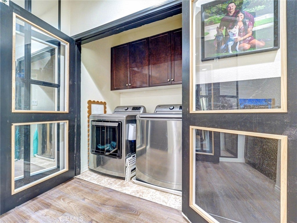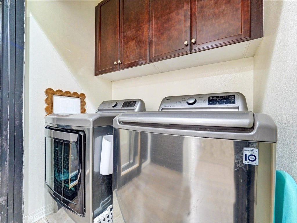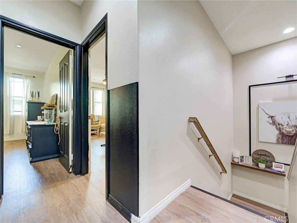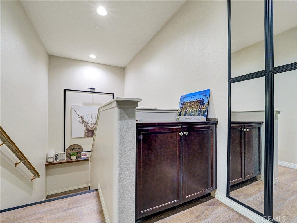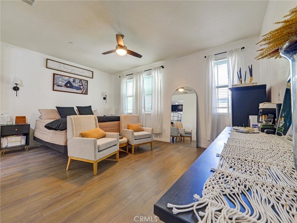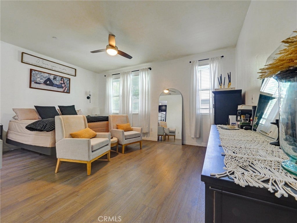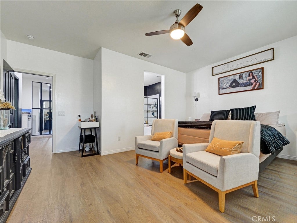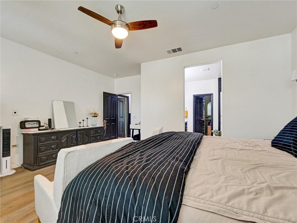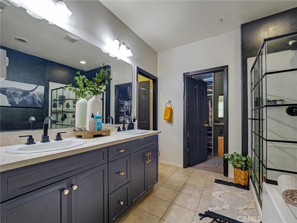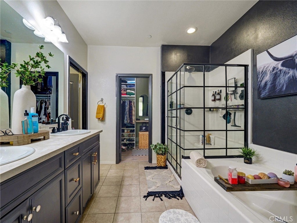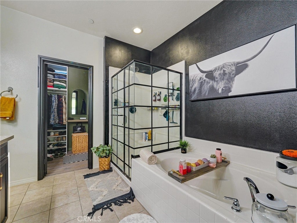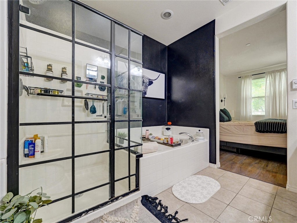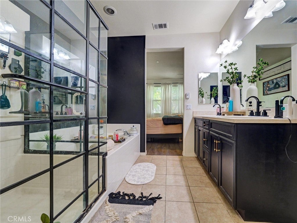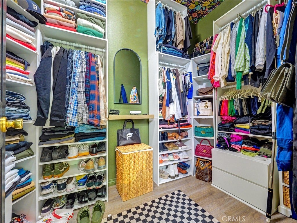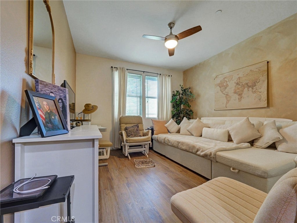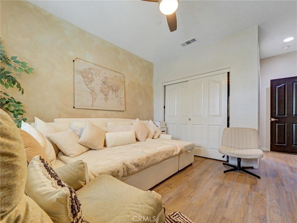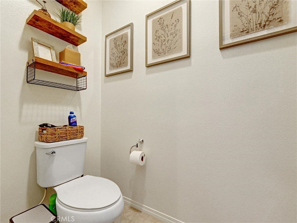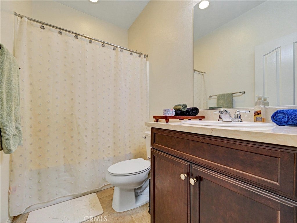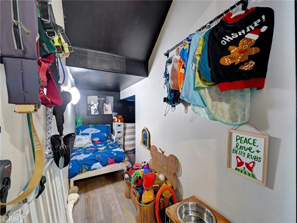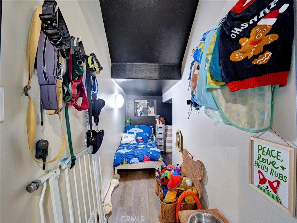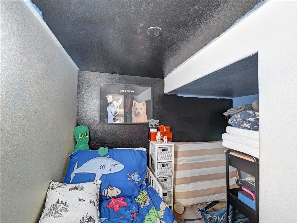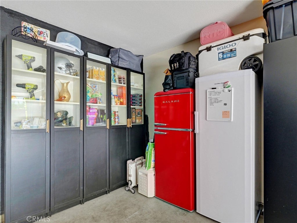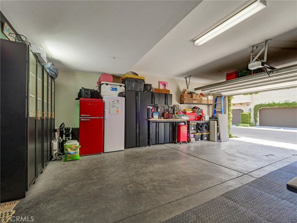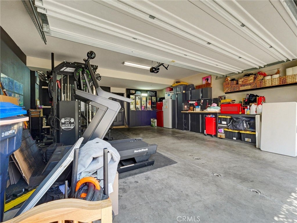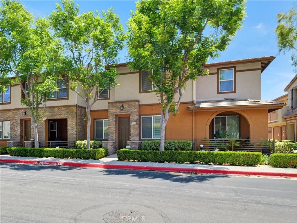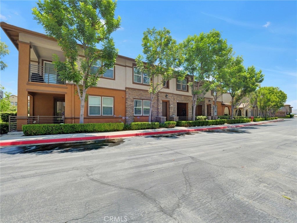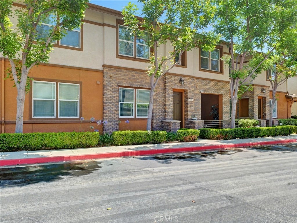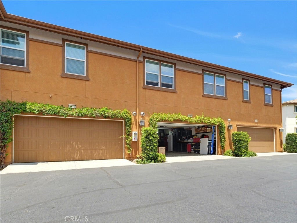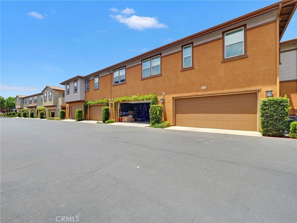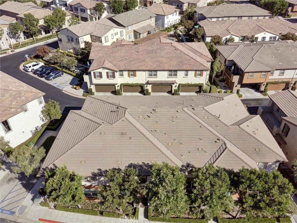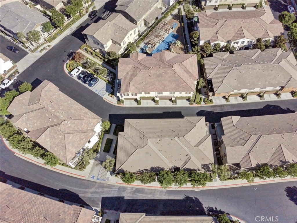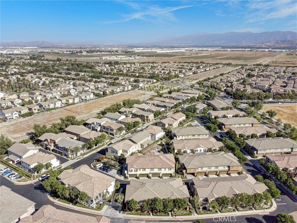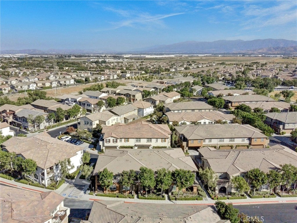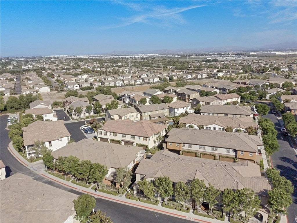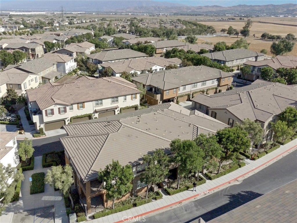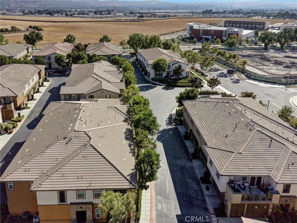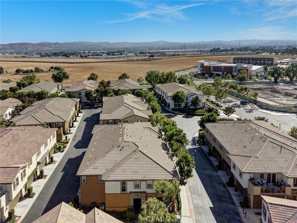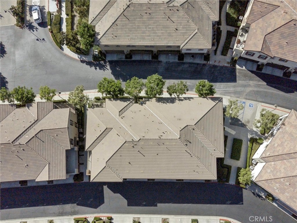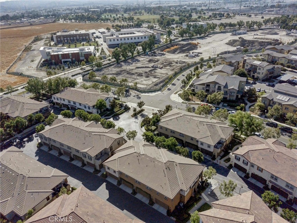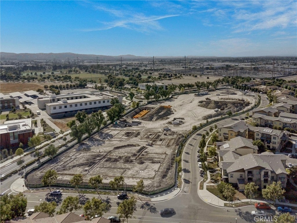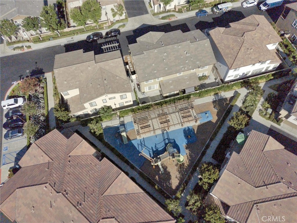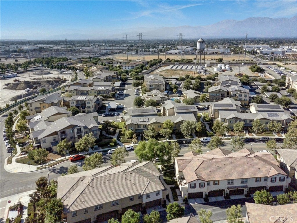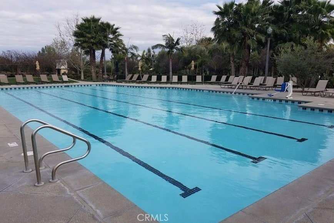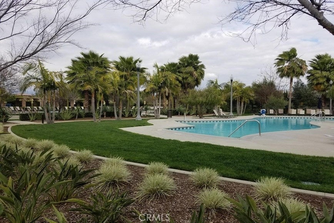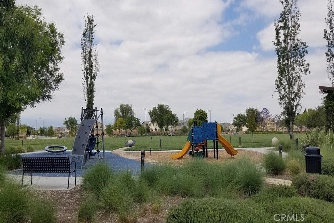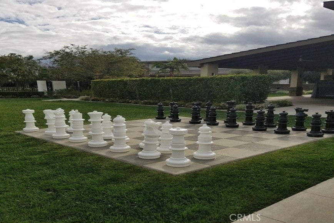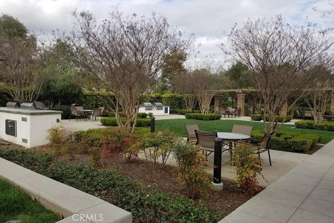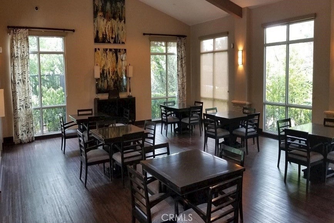- 2 Beds
- 3 Baths
- 1,446 Sqft
- .02 Acres
6046 Lyon Street
Welcome to this beautifully maintained 2 bedroom, 2.5 bath condo offering modern comfort and thoughtful design. The open-concept main floor features a spacious living room, dining area, under stairway room or storage and a fabulous kitchen—ideal for both entertaining and everyday living. You'll love the granite countertops, stainless steel appliances, and the centerpiece: a huge granite kitchen island with plenty of space for prep, dining, and gathering. A convenient half bath is also located downstairs for guests. Upstairs, you'll find two private suites. The generous primary suite features an ensuite bathroom with a separate tub and shower and a large walk in closet space with designer lighting. The second bedroom is a junior suite with its own private bath—perfect for guests, roommates, or a home office. A full-size washer and dryer are included and conveniently located upstairs. Additional highlights include a 2-car garage with direct access and include the glass door cabinets for extra storage. This home is located in a vibrant, amenity-rich community. Residents enjoy exclusive access to a beautifully appointed clubhouse offering complimentary Wi-Fi, cozy lounge areas, TVs, a baby grand piano, and a welcoming space to meet and mingle. Stay active with a 24-hour fitness center and dedicated kids’ playroom, or host gatherings in the spacious multi-purpose room. Outdoors, unwind at one of two sparkling pools, the spa, or the splash zone for kids. Cabanas with showers, outdoor fireplaces, BBQ areas, and a variety of games complete the resort-style experience. Whether you're grabbing a free coffee or connecting with neighbors, this community offers the perfect blend of comfort and connection. Don’t miss out—Schedule your private tour before it’s gone!
Essential Information
- MLS® #IG25159453
- Price$550,000
- Bedrooms2
- Bathrooms3.00
- Full Baths2
- Half Baths1
- Square Footage1,446
- Acres0.02
- Year Built2014
- TypeResidential
- Sub-TypeCondominium
- StyleContemporary, Modern
- StatusActive
Community Information
- Address6046 Lyon Street
- Area681 - Chino
- CityChino
- CountySan Bernardino
- Zip Code91710
Amenities
- Parking Spaces2
- # of Garages2
- ViewNeighborhood
- Has PoolYes
- PoolCommunity, Association
Amenities
Call for Rules, Clubhouse, Fitness Center, Fire Pit, Maintenance Grounds, Management, Outdoor Cooking Area, Barbecue, Playground, Pool, Recreation Room, Spa/Hot Tub, Maintenance Front Yard, Pets Allowed
Utilities
Cable Available, Electricity Connected, Natural Gas Connected, Sewer Connected, Water Connected, Phone Available
Parking
Direct Access, Garage, Garage Door Opener, Door-Multi, Garage Faces Rear
Garages
Direct Access, Garage, Garage Door Opener, Door-Multi, Garage Faces Rear
Interior
- InteriorLaminate, Tile
- HeatingCentral
- CoolingCentral Air
- FireplacesNone
- # of Stories2
- StoriesTwo
Interior Features
Separate/Formal Dining Room, Eat-in Kitchen, High Ceilings, Recessed Lighting, All Bedrooms Up, Primary Suite, Walk-In Closet(s), Granite Counters, Multiple Primary Suites
Appliances
Dishwasher, Gas Cooktop, Gas Oven, Microwave, Refrigerator, Dryer, Washer, Tankless Water Heater
Exterior
- ExteriorDrywall, Stucco
- Lot DescriptionLevel
- WindowsBlinds, Screens
- RoofConcrete, Tile
- ConstructionDrywall, Stucco
- FoundationSlab
School Information
- DistrictChino Valley Unified
- ElementaryRhodes
- MiddleMagnolia
- HighChino
Additional Information
- Date ListedJuly 24th, 2025
- Days on Market151
- HOA Fees215
- HOA Fees Freq.Monthly
Listing Details
- AgentStephanie Batzel
- OfficeElevate Real Estate Agency
Price Change History for 6046 Lyon Street, Chino, (MLS® #IG25159453)
| Date | Details | Change |
|---|---|---|
| Price Reduced from $590,000 to $550,000 | ||
| Price Reduced from $600,000 to $590,000 |
Stephanie Batzel, Elevate Real Estate Agency.
Based on information from California Regional Multiple Listing Service, Inc. as of December 22nd, 2025 at 4:50pm PST. This information is for your personal, non-commercial use and may not be used for any purpose other than to identify prospective properties you may be interested in purchasing. Display of MLS data is usually deemed reliable but is NOT guaranteed accurate by the MLS. Buyers are responsible for verifying the accuracy of all information and should investigate the data themselves or retain appropriate professionals. Information from sources other than the Listing Agent may have been included in the MLS data. Unless otherwise specified in writing, Broker/Agent has not and will not verify any information obtained from other sources. The Broker/Agent providing the information contained herein may or may not have been the Listing and/or Selling Agent.



