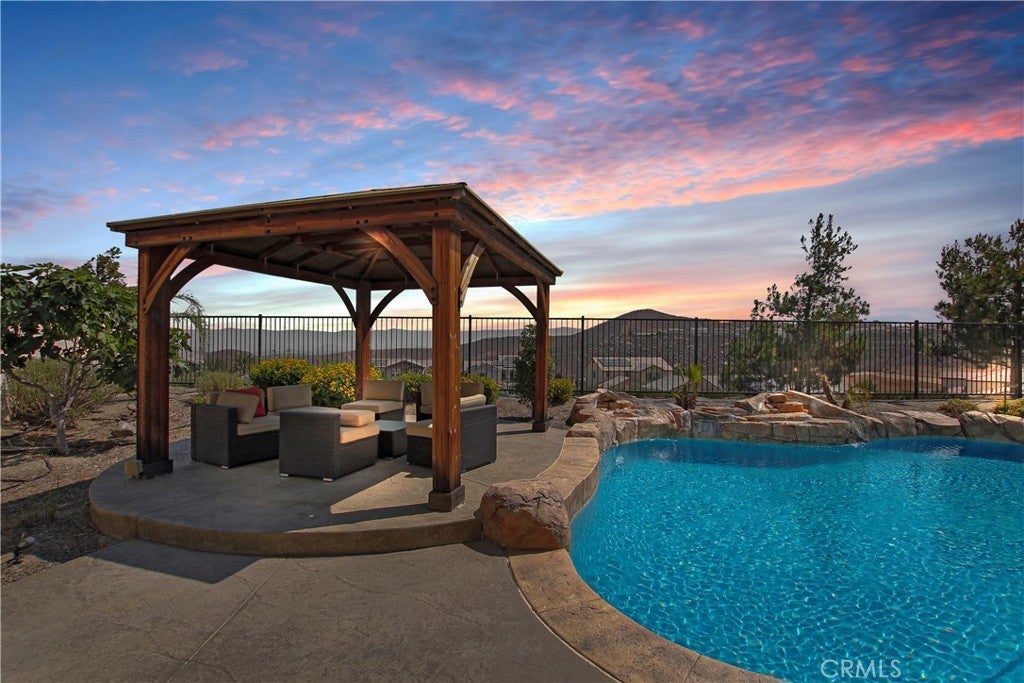- 7 Beds
- 5 Baths
- 4,125 Sqft
- .21 Acres
13122 Capricornio Street
VIEW! POOL! NEXT GEN! Welcome to 13122 Capricornio Street, a beautifully maintained residence nestled in a tranquil Riverside neighborhood. This exceptional property offers versatility, comfort, and impressive amenities for multi-generational living or potential rental income. The main home features 5 spacious bedrooms and 3-1/4 bathrooms with an open-concept layout that flows seamlessly from the updated kitchen to the light-filled living and dining areas—perfect for both daily living and entertaining. A standout feature of this home is the attached 2-bedroom Next-Gen suite with its own private entrance, full kitchen, living area, and bathroom—ideal for extended family, guests, or independent living arrangements. Step outside to a backyard designed for enjoyment and relaxation, where you'll find a sparkling pool with it's own solar heating, covered patio, large pergola, and beautifully maintained landscaping. Enjoy serene panoramic views of the surrounding hills and city lights, offering a peaceful backdrop to your outdoor gatherings. Located near parks, schools, and shopping, this property combines thoughtful design, energy-efficient upgrades, and flexibility to accommodate a variety of lifestyles—all in one of Riverside’s desirable communities.
Essential Information
- MLS® #IG25160892
- Price$1,375,000
- Bedrooms7
- Bathrooms5.00
- Full Baths4
- Half Baths1
- Square Footage4,125
- Acres0.21
- Year Built2016
- TypeResidential
- Sub-TypeSingle Family Residence
- StatusActive
Community Information
- Address13122 Capricornio Street
- Area252 - Riverside
- CityRiverside
- CountyRiverside
- Zip Code92503
Amenities
- AmenitiesPlayground
- Parking Spaces3
- # of Garages3
- Has PoolYes
- PoolPrivate
View
City Lights, Hills, Mountain(s)
Interior
- HeatingCentral
- CoolingCentral Air
- FireplaceYes
- FireplacesFamily Room
- # of Stories2
- StoriesTwo
Exterior
- Lot DescriptionZeroToOneUnitAcre
School Information
- DistrictRiverside Unified
- ElementaryHarrison
- MiddleChemawa
- HighArlington
Additional Information
- Date ListedJuly 16th, 2025
- Days on Market83
- HOA Fees133
- HOA Fees Freq.Monthly
Listing Details
- AgentOrlando Pino
- OfficeRe/Max Partners
Orlando Pino, Re/Max Partners.
Based on information from California Regional Multiple Listing Service, Inc. as of October 9th, 2025 at 12:46pm PDT. This information is for your personal, non-commercial use and may not be used for any purpose other than to identify prospective properties you may be interested in purchasing. Display of MLS data is usually deemed reliable but is NOT guaranteed accurate by the MLS. Buyers are responsible for verifying the accuracy of all information and should investigate the data themselves or retain appropriate professionals. Information from sources other than the Listing Agent may have been included in the MLS data. Unless otherwise specified in writing, Broker/Agent has not and will not verify any information obtained from other sources. The Broker/Agent providing the information contained herein may or may not have been the Listing and/or Selling Agent.






























































