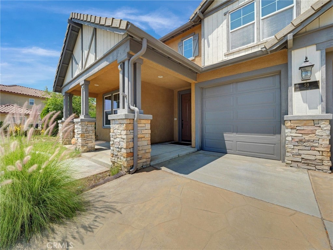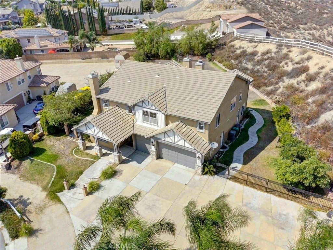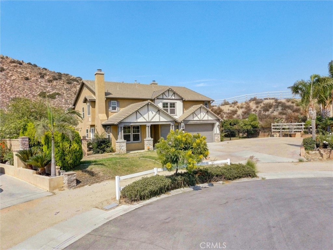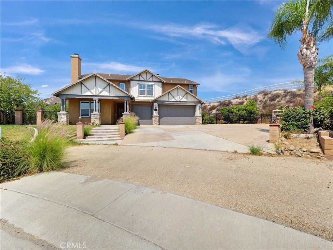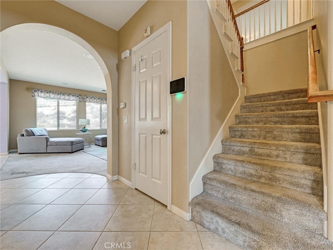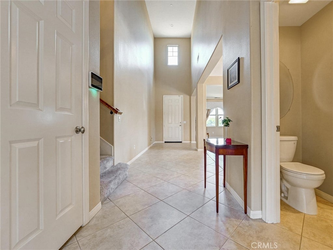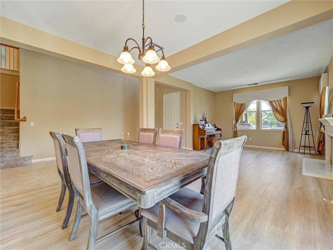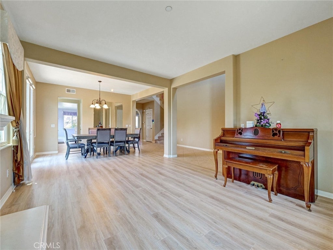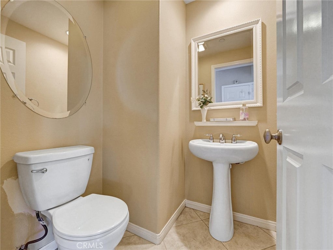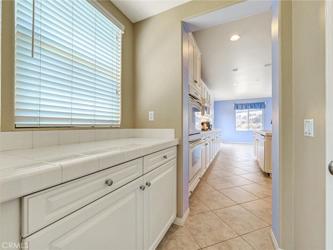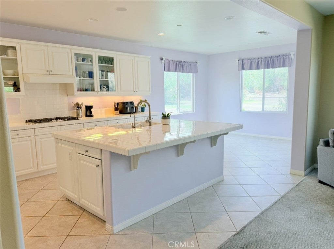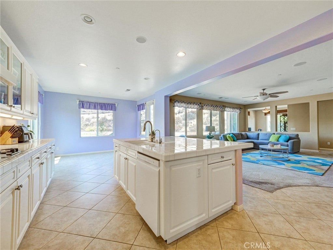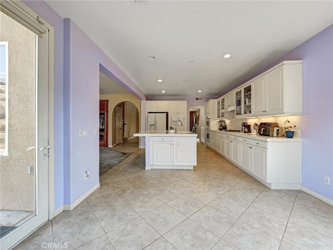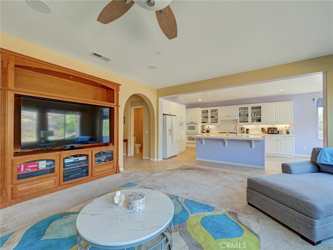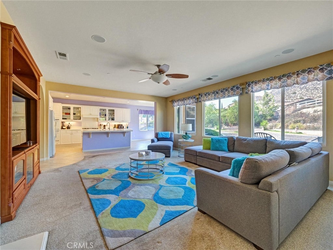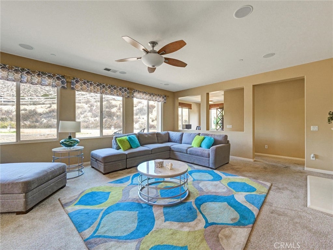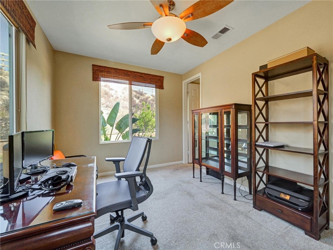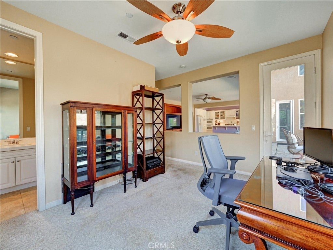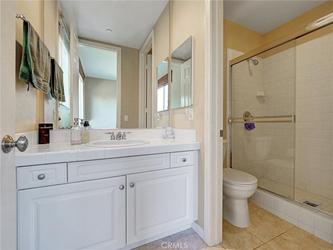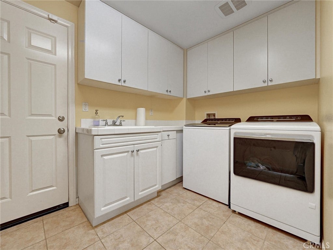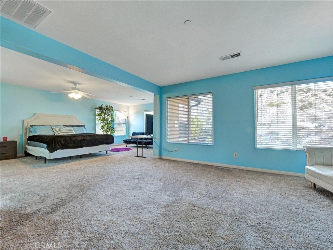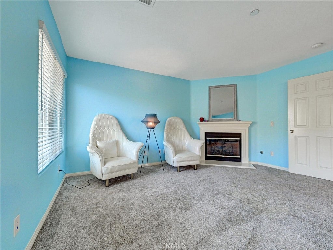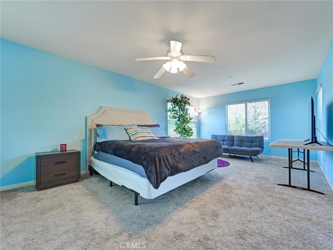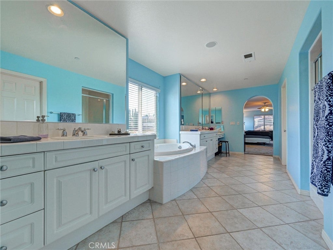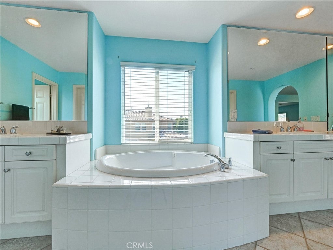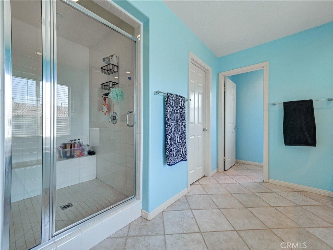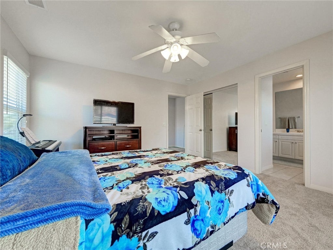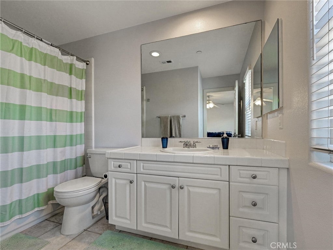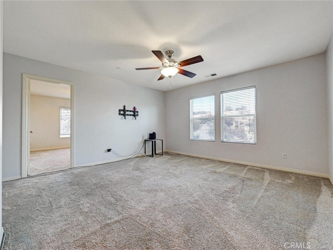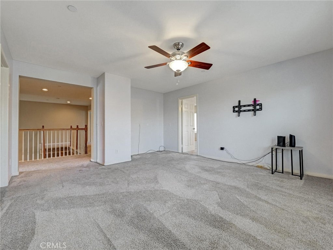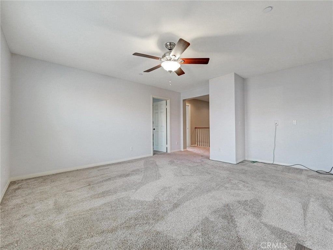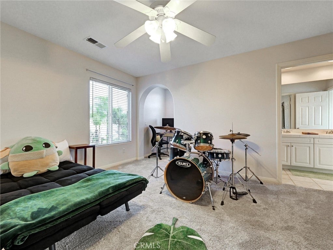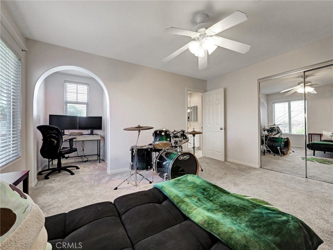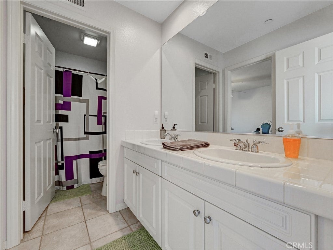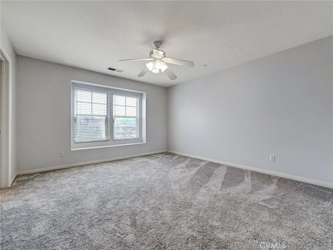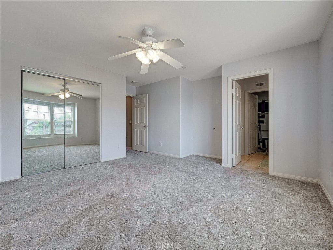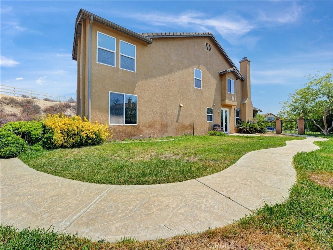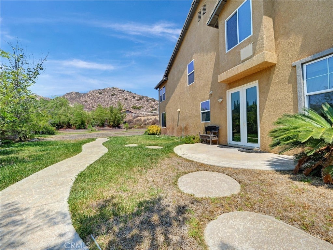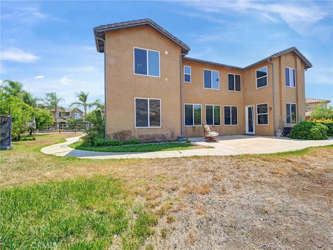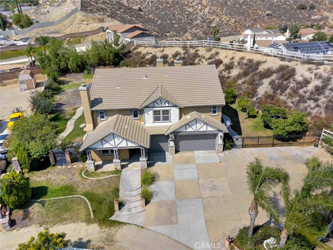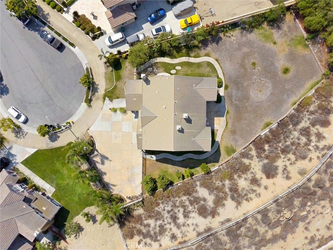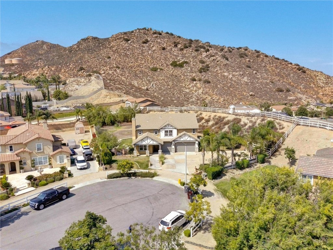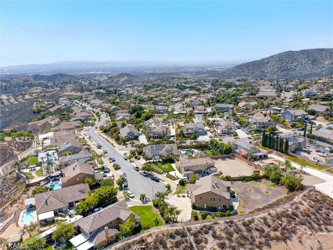- 5 Beds
- 5 Baths
- 3,906 Sqft
- ¾ Acres
59 Oldenburg Lane
Prime Norco Hills 5 Bedroom, 4-1/2 Bathroom Home at the end of a Cul de Sac in a great Neighborhood. Picture perfect Curb Appeal, with a Four-Car Tandem Garage, and room to park an RV and multiple Vehicles. This substantial Property is on .75 acres, with plenty of room to make all your dreams come true. As you enter the Front Door, Vaulted Ceilings set the tone for bright and spacious Rooms with lots of Windows. Formal Living Room with a Fireplace - one of three in this home - and a formal Dining Room lead to the open Kitchen with abundant Cabinet Space, a huge Island, a Butler's Pantry, a Walk-in Pantry and Breakfast Nook. The Kitchen opens to a large, cheerful Family Room with a cozy Fireplace, and custom Built-in Cabinets. Beyond the Family Room is an Office Space, with an ensuite full Bathroom, which could be modified to make a 5th Bedroom. A Powder Room and Laundry Room complete the First Floor. Upstairs you will find a grand Primary Suite, with an expansive Sitting Room and another Fireplace. Two Walk-in Closets, a sizable ensuite Bathroom with a jetted Soaking Tub and dual Sinks, including a built-in Vanity, complement the space. A roomy Loft, which opens to the main upstairs Hall, and three additional oversized Bedrooms, are also on the Second Floor. Two of the Bedrooms share a Jack and Jill Bathroom, both with Ceiling Fans and Mirrored Closets. One of the rooms also has an Alcove, perfect for a Workstation or Reading Nook. The fourth Bedroom, with its own ensuite Bathroom, also connects to the Loft, which could easily function as a second Primary Suite, or a fun Playroom. This Home has so much to offer including multiple Fruit Trees - avocado, orange, tangerine, guava and more! With a desirable Location, a huge Lot, large-scale Rooms and a perfect Floorplan, the possibilities are endless. Come check out this great Property!
Essential Information
- MLS® #IG25161055
- Price$1,199,000
- Bedrooms5
- Bathrooms5.00
- Full Baths4
- Half Baths1
- Square Footage3,906
- Acres0.75
- Year Built2004
- TypeResidential
- Sub-TypeSingle Family Residence
- StatusActive Under Contract
Community Information
- Address59 Oldenburg Lane
- Area250 - Norco
- CityNorco
- CountyRiverside
- Zip Code92860
Amenities
- Parking Spaces8
- # of Garages4
- ViewHills
- PoolNone
Utilities
Electricity Connected, Natural Gas Connected, Sewer Connected, Water Connected, Cable Available
Parking
Door-Multi, Direct Access, Garage Faces Front, Garage, Garage Door Opener, Tandem
Garages
Door-Multi, Direct Access, Garage Faces Front, Garage, Garage Door Opener, Tandem
Interior
- InteriorCarpet, Laminate, Tile
- HeatingCentral
- CoolingCentral Air
- FireplaceYes
- # of Stories2
- StoriesTwo
Interior Features
Breakfast Area, Ceiling Fan(s), Separate/Formal Dining Room, Recessed Lighting, Tile Counters, Walk-In Closet(s), Attic, Breakfast Bar, Cathedral Ceiling(s), Eat-in Kitchen, Jack and Jill Bath, Loft, Open Floorplan, Pantry, Primary Suite, Walk-In Pantry, Wired for Sound
Appliances
Dishwasher, Gas Cooktop, Disposal, Gas Oven, Microwave, Water Heater, Built-In Range, Convection Oven, ENERGY STAR Qualified Appliances, Gas Water Heater, High Efficiency Water Heater, Hot Water Circulator, Range Hood, Self Cleaning Oven, Water Softener, Water To Refrigerator
Fireplaces
Family Room, Living Room, Gas, Gas Starter, Primary Bedroom
Exterior
- ExteriorStone, Stucco, Wood Siding
- Exterior FeaturesRain Gutters
- RoofStone, Tile
- ConstructionStone, Stucco, Wood Siding
- FoundationSlab
Lot Description
ZeroToOneUnitAcre, Back Yard, Yard, Cul-De-Sac, Front Yard, Landscaped, Sprinkler System
Windows
Blinds, Double Pane Windows, Roller Shields
School Information
- DistrictCorona-Norco Unified
Additional Information
- Date ListedMarch 16th, 2025
- Days on Market180
Listing Details
- AgentJanice Radcliffe
- OfficeFirst Team Real Estate
Price Change History for 59 Oldenburg Lane, Norco, (MLS® #IG25161055)
| Date | Details | Change |
|---|---|---|
| Status Changed from Active to Active Under Contract | – | |
| Price Reduced from $1,224,900 to $1,199,000 | ||
| Price Reduced from $1,249,000 to $1,224,900 | ||
| Price Reduced from $1,260,000 to $1,249,000 |
Janice Radcliffe, First Team Real Estate.
Based on information from California Regional Multiple Listing Service, Inc. as of January 13th, 2026 at 1:56am PST. This information is for your personal, non-commercial use and may not be used for any purpose other than to identify prospective properties you may be interested in purchasing. Display of MLS data is usually deemed reliable but is NOT guaranteed accurate by the MLS. Buyers are responsible for verifying the accuracy of all information and should investigate the data themselves or retain appropriate professionals. Information from sources other than the Listing Agent may have been included in the MLS data. Unless otherwise specified in writing, Broker/Agent has not and will not verify any information obtained from other sources. The Broker/Agent providing the information contained herein may or may not have been the Listing and/or Selling Agent.



