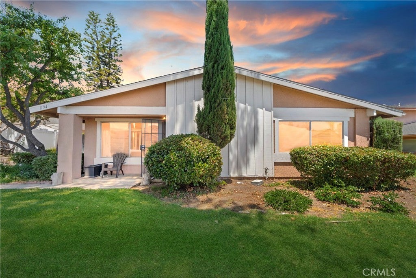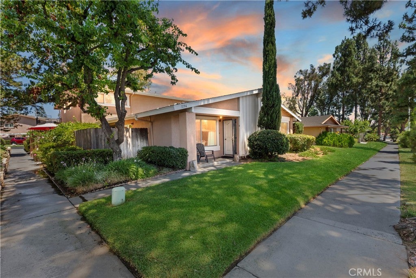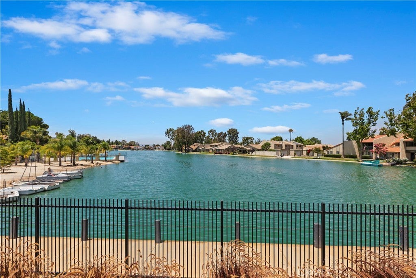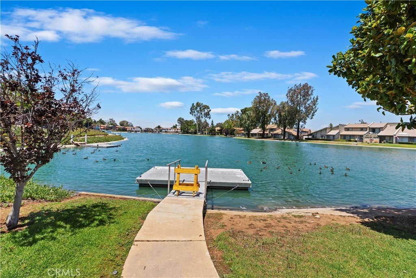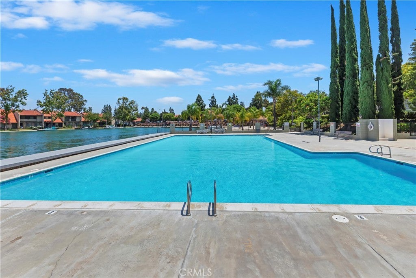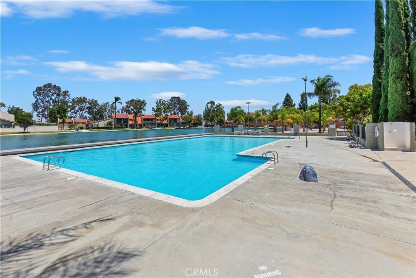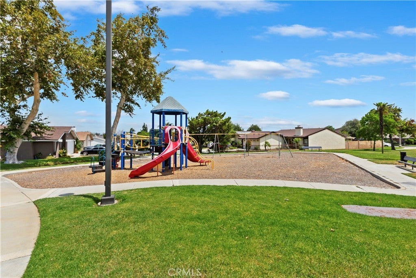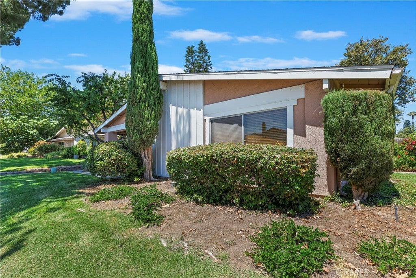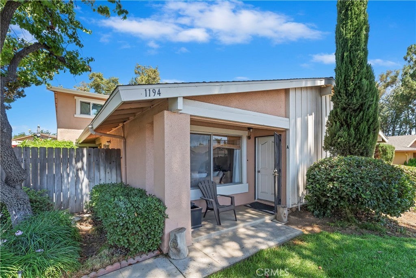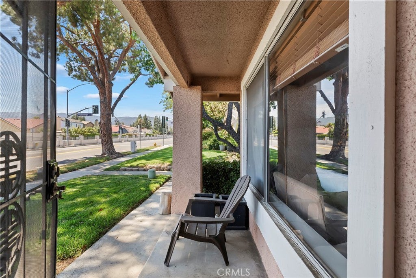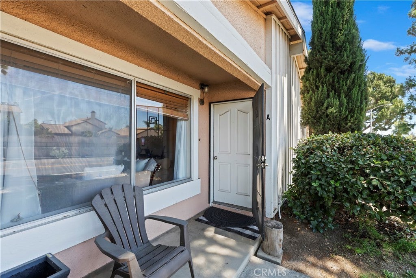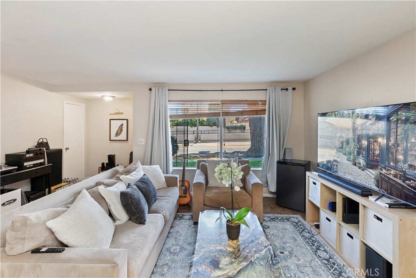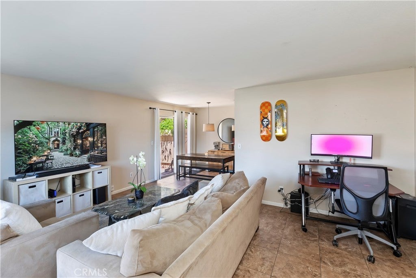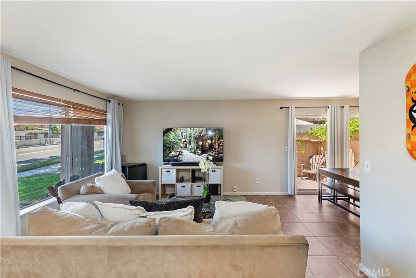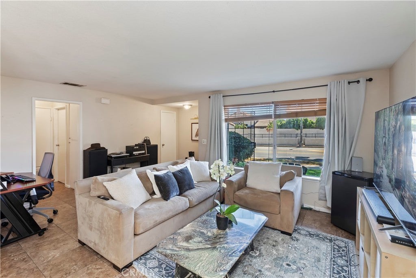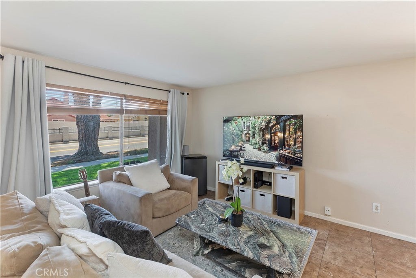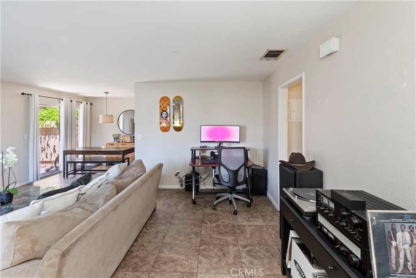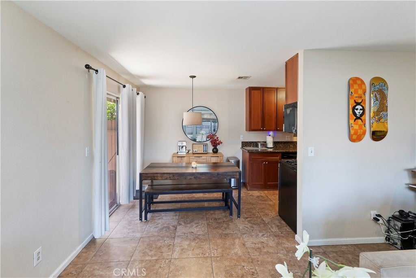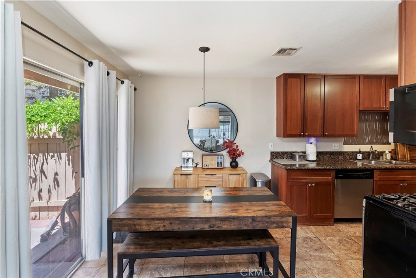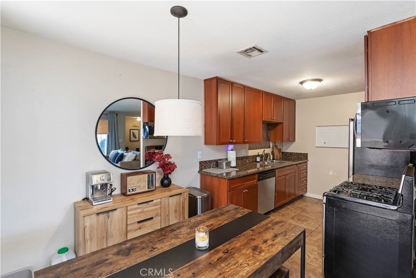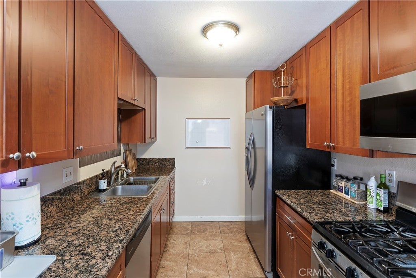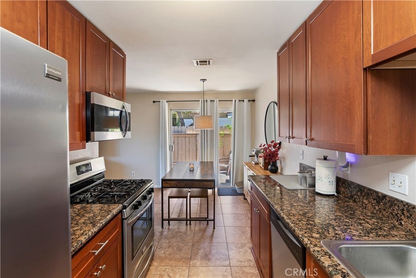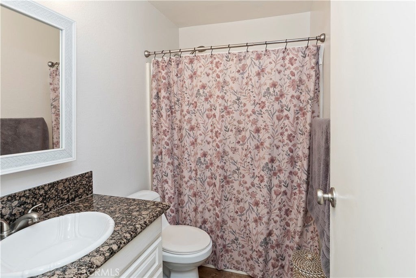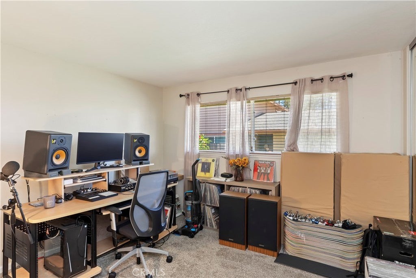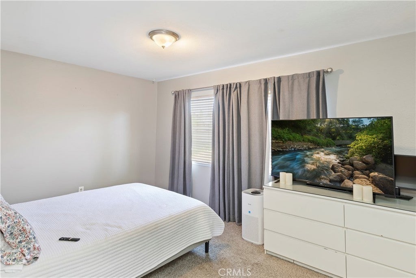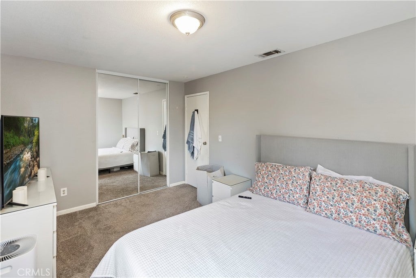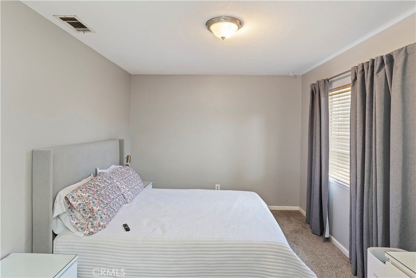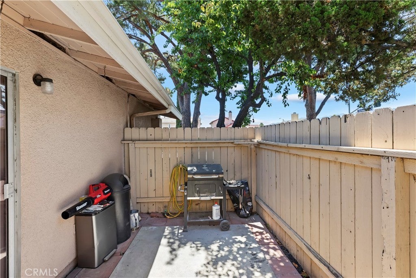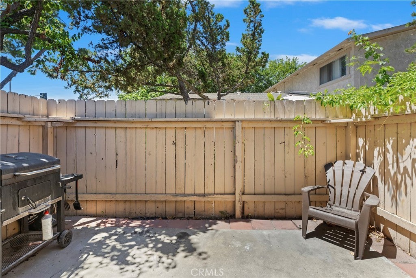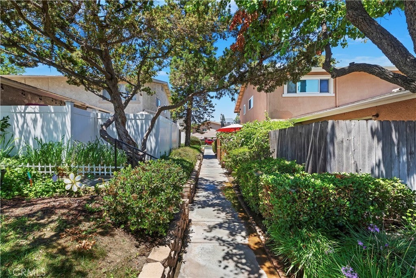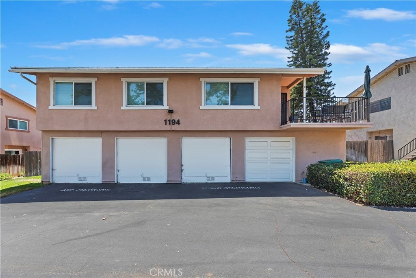- 2 Beds
- 1 Bath
- 902 Sqft
- .03 Acres
1194 Border Avenue # A
New Price! Now asking $389,000. Charming Single-Story Condo in a Resort-Style Community Welcome to this end-unit single-story condo featuring 2 spacious bedrooms, 1 upgraded bathroom, and a beautifully updated kitchen with granite countertops. The open-concept family room creates a bright and welcoming atmosphere, while both bedrooms offer ample space and comfort. Step outside to your private fenced patio, perfect for outdoor dining or relaxation. Enjoy the convenience of a 1-car garage, an assigned parking space, and access to top-notch amenities. This community includes pool & spa, tennis courts, a serene private lake stocked for catch-and-release fishing, and direct access to the Skyline Trail for hiking, biking, and nature walks. Prime Location: Ideally located with quick access to the 91 Freeway, 91 Express Lanes, 71, 241 Toll Road, and 15 Freeway—you're just 45 minutes from the beach and 90 minutes to the mountains. Nearby shopping, dining, and entertainment complete this unbeatable lifestyle. Don’t miss your chance to own a peaceful retreat in one of Southern California’s most accessible and enjoyable communities. Schedule a tour today!
Essential Information
- MLS® #IG25167914
- Price$389,000
- Bedrooms2
- Bathrooms1.00
- Full Baths1
- Square Footage902
- Acres0.03
- Year Built1972
- TypeResidential
- Sub-TypeCondominium
- StatusActive Under Contract
Community Information
- Address1194 Border Avenue # A
- Area248 - Corona
- Subdivision..
- CityCorona
- CountyRiverside
- Zip Code92882
Amenities
- Parking Spaces1
- ParkingAssigned, Door-Single, Garage
- # of Garages1
- GaragesAssigned, Door-Single, Garage
- ViewNone
- Has PoolYes
- PoolAssociation, Community
Amenities
Pets Allowed, Playground, Pool, Spa/Hot Tub
Utilities
Electricity Connected, Natural Gas Connected, Sewer Connected, Water Connected
Interior
- InteriorCarpet, Tile
- HeatingCentral
- CoolingCentral Air
- FireplacesNone
- # of Stories1
- StoriesOne
Interior Features
All Bedrooms Down, Separate/Formal Dining Room
Appliances
Dishwasher, Gas Oven, Gas Range, Water Heater
Exterior
- WindowsBlinds
- RoofComposition
- FoundationSlab
School Information
- DistrictCorona-Norco Unified
Additional Information
- Date ListedJuly 25th, 2025
- Days on Market160
- ZoningPD
- HOA Fees320
- HOA Fees Freq.Monthly
Listing Details
- AgentMarcie Campbell
- OfficeGold Real Estate
Price Change History for 1194 Border Avenue # A, Corona, (MLS® #IG25167914)
| Date | Details | Change |
|---|---|---|
| Status Changed from Active to Active Under Contract | – | |
| Price Reduced from $399,000 to $389,000 | ||
| Price Reduced from $409,000 to $399,000 |
Marcie Campbell, Gold Real Estate.
Based on information from California Regional Multiple Listing Service, Inc. as of January 1st, 2026 at 4:56pm PST. This information is for your personal, non-commercial use and may not be used for any purpose other than to identify prospective properties you may be interested in purchasing. Display of MLS data is usually deemed reliable but is NOT guaranteed accurate by the MLS. Buyers are responsible for verifying the accuracy of all information and should investigate the data themselves or retain appropriate professionals. Information from sources other than the Listing Agent may have been included in the MLS data. Unless otherwise specified in writing, Broker/Agent has not and will not verify any information obtained from other sources. The Broker/Agent providing the information contained herein may or may not have been the Listing and/or Selling Agent.



