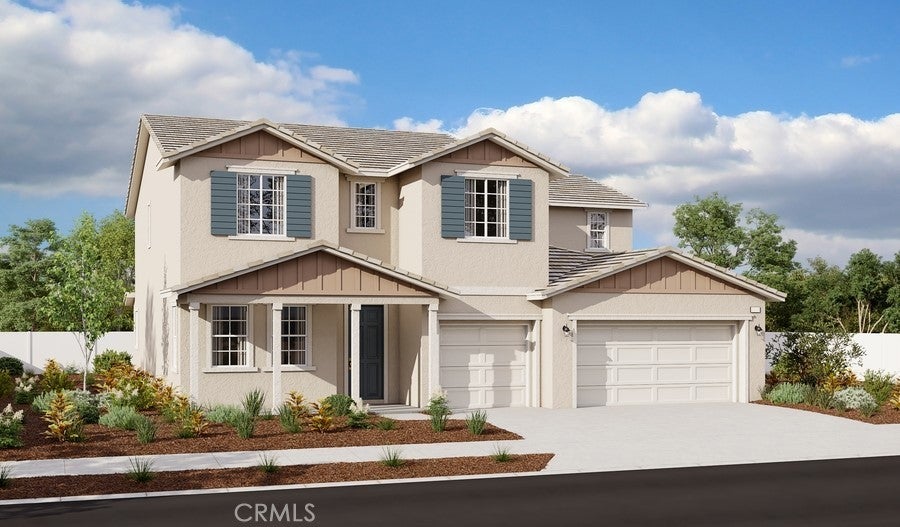- 5 Beds
- 4 Baths
- 3,700 Sqft
- .15 Acres
30588 Freeman Drive
Final opportunity at Legacy in the Braverde masterplan located in Menifee. The largest plan offered, the Dillon II offers an impressive 2 story entry, an open dining room ( which could also be used as an office or formal living room), a butler's and walk-in pantry leading you to a gourmet kitchen with warm brown maple cabinets and quartz countertops in color "miami oro" and an enormous center island — perfect for a scrumptios meal prep and entertaining! The great room is so inviting and next to it is a spacious downstairs bedroom adjacent to a full bathroom, downstairs laundry, and an amazing sunroom makes this home a lovely choice. Flooring includes a combination of wood laminate on the main level, 12 x 24 tile in all bathrooms & laundry and upgraded carpet in all bedrooms, hallways & stairs. As you make your way upstairs, you'll notice the beautiful open white stair railing and it'll land you in a grand loft - one of the most popular features of the Dillon II plan. You'll also find four relaxing bedrooms including the luxurious owner's suite with walk-in closet and deluxe bath with separate shower and soaking tub. This home is highly appointed, on a corner lot, includes owned solar and it is waiting for you to call it home! Estimated completion is December, 2025.
Essential Information
- MLS® #IG25170041
- Price$890,821
- Bedrooms5
- Bathrooms4.00
- Full Baths4
- Square Footage3,700
- Acres0.15
- Year Built2025
- TypeResidential
- Sub-TypeSingle Family Residence
- StatusActive
Community Information
- Address30588 Freeman Drive
- CityMenifee
- CountyRiverside
- Zip Code92584
Area
SRCAR - Southwest Riverside County
Amenities
- Parking Spaces3
- # of Garages3
- ViewNone
- PoolNone
Amenities
Bocce Court, Picnic Area, Trail(s)
Interior
- HeatingCentral
- CoolingCentral Air
- FireplaceYes
- FireplacesLiving Room
- # of Stories2
- StoriesTwo
Interior Features
Breakfast Bar, Breakfast Area, Separate/Formal Dining Room, Eat-in Kitchen, High Ceilings, Open Floorplan, Pantry, Recessed Lighting, Bedroom on Main Level, Walk-In Closet(s), Loft, Two Story Ceilings, Walk-In Pantry
Appliances
SixBurnerStove, Dishwasher, Gas Cooktop, Disposal, Microwave, Range Hood, High Efficiency Water Heater
Exterior
- FoundationSlab
Lot Description
Back Yard, Front Yard, Sprinklers In Front
School Information
- DistrictPerris Union High
Additional Information
- Date ListedJuly 29th, 2025
- Days on Market32
- HOA Fees180
- HOA Fees Freq.Monthly
Listing Details
- AgentRandy Anderson
- OfficeRICHMOND AMERICAN HOMES
Randy Anderson, RICHMOND AMERICAN HOMES.
Based on information from California Regional Multiple Listing Service, Inc. as of August 30th, 2025 at 12:31pm PDT. This information is for your personal, non-commercial use and may not be used for any purpose other than to identify prospective properties you may be interested in purchasing. Display of MLS data is usually deemed reliable but is NOT guaranteed accurate by the MLS. Buyers are responsible for verifying the accuracy of all information and should investigate the data themselves or retain appropriate professionals. Information from sources other than the Listing Agent may have been included in the MLS data. Unless otherwise specified in writing, Broker/Agent has not and will not verify any information obtained from other sources. The Broker/Agent providing the information contained herein may or may not have been the Listing and/or Selling Agent.












