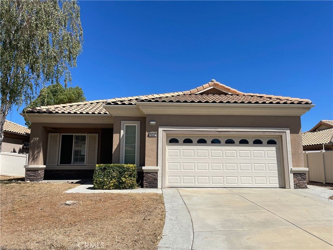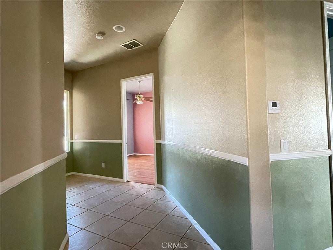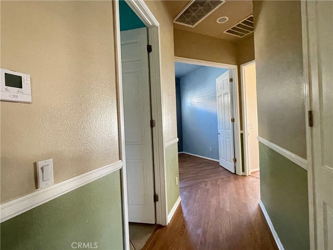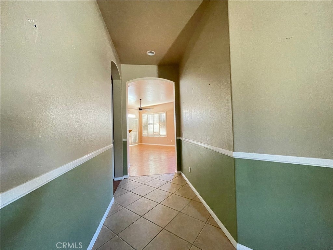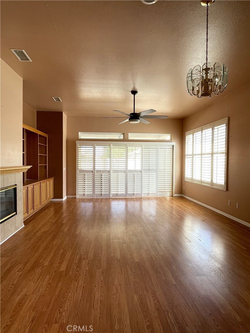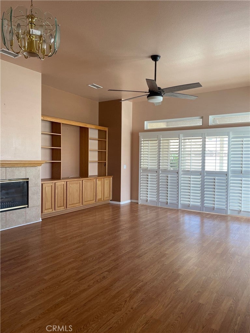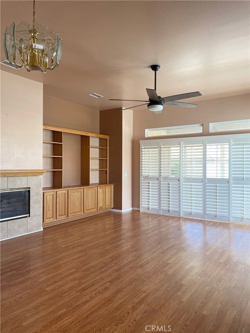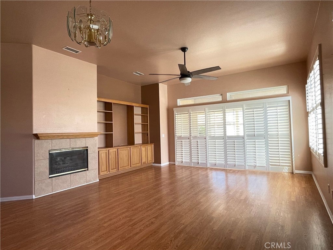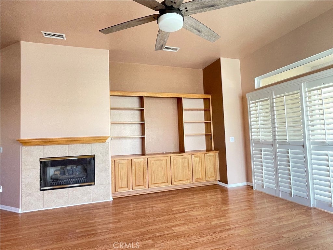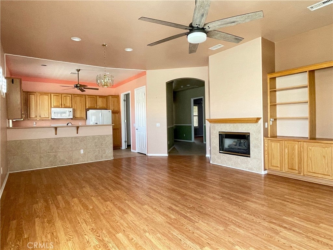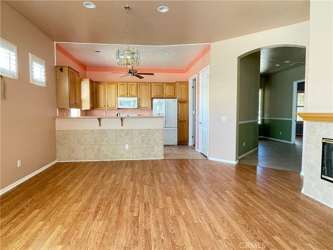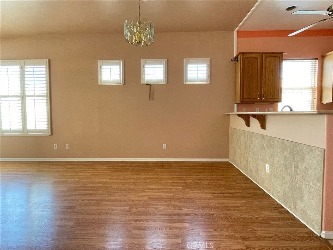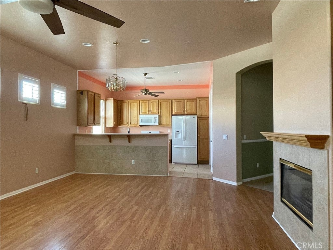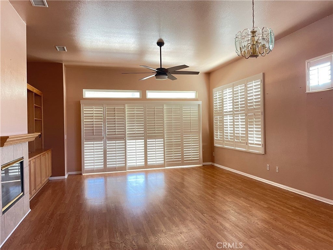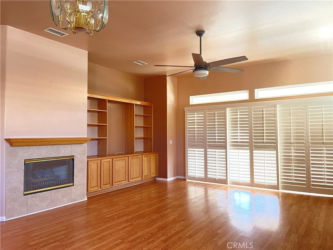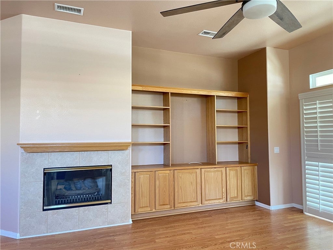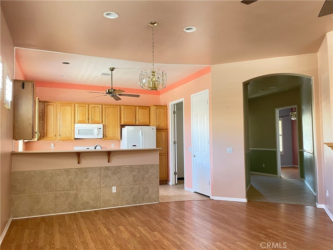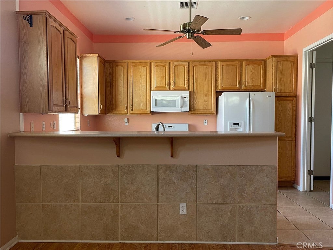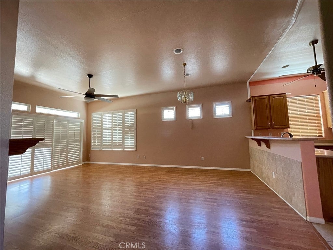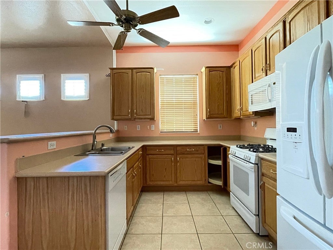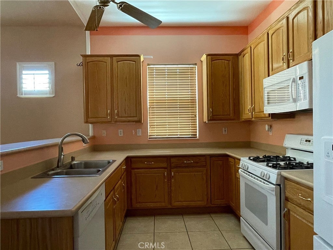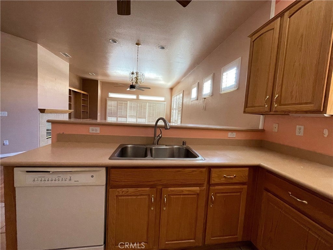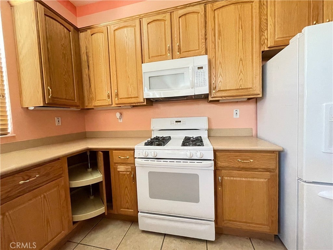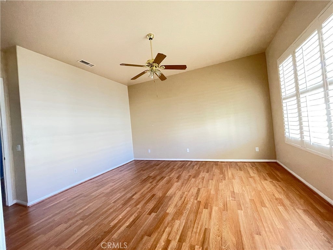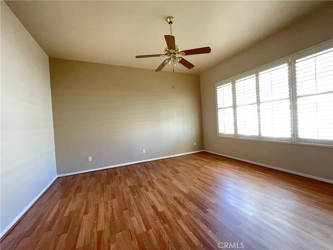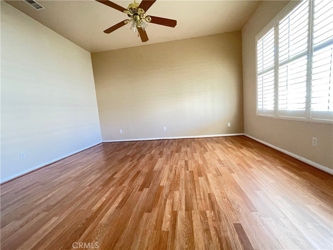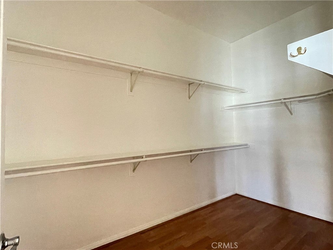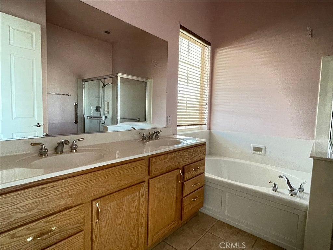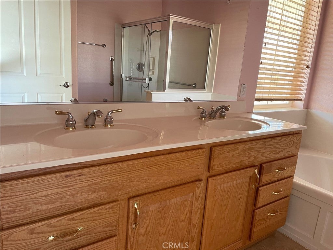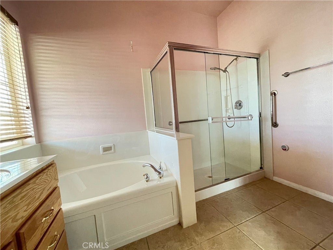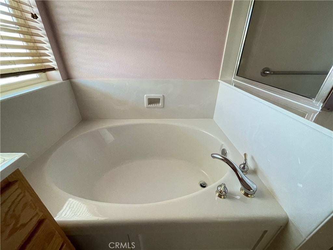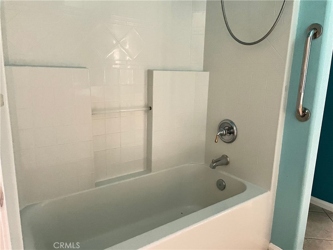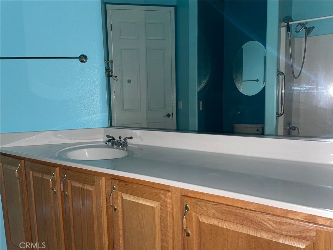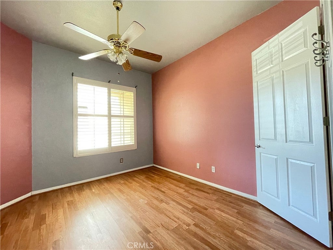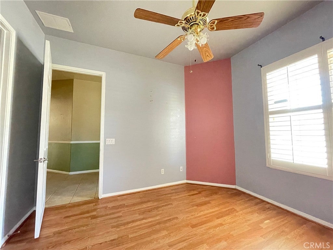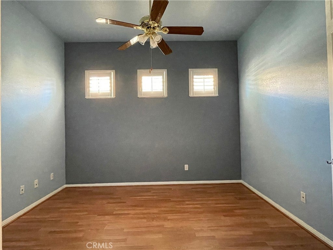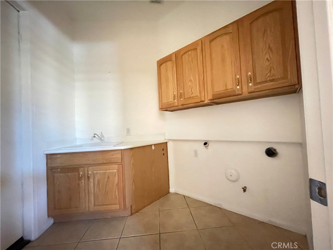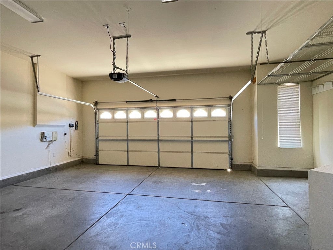- 2 Beds
- 2 Baths
- 1,683 Sqft
- .15 Acres
5819 Sleepy Hollow Road
REDUCED! Here is your chance to own this wonderful home. Features 2bedrooms/2bathrooms and a den/office or convert into a 3rd bedroom. Primary bedroom is large enough for a king size bed and large walk-in closet. Primary bathroom has a separate shower stall, large soaking tub and 2-sink counter. The guest bedroom has its own good size walk-in closet. You will love this open floor plan with large living room, fireplace and entertainment center. Ceiling fan in every room, microwave, free standing range and dishwasher and has separate laundry room. Backyard is low maintenance with covered patio for your relaxation. Located inside gated 55+ community of Sun Lakes Country Club with tons of amenities. Two 18-hole golf courses, three club houses, pools (outdoor and indoor), fitness centers, restaurant, tennis court, daily activities, travel excursions and much more. No Mello Roos. Cable is included in HOA fee. Close to shops, casino, Cabazon outlet and about 30 minutes to Palm Springs.
Essential Information
- MLS® #IG25171473
- Price$350,000
- Bedrooms2
- Bathrooms2.00
- Full Baths2
- Square Footage1,683
- Acres0.15
- Year Built2002
- TypeResidential
- Sub-TypeSingle Family Residence
- StatusActive
Community Information
- Address5819 Sleepy Hollow Road
- SubdivisionSun Lakes
- CityBanning
- CountyRiverside
- Zip Code92220
Area
263 - Banning/Beaumont/Cherry Valley
Amenities
- Parking Spaces2
- # of Garages2
- ViewNeighborhood
- Has PoolYes
- PoolAssociation
Amenities
Billiard Room, Clubhouse, Fitness Center, Fire Pit, Golf Course, Meeting Room, Management, Other Courts, Barbecue, Picnic Area, Pickleball, Pool, Pet Restrictions, Guard, Sauna, Spa/Hot Tub, Security, Tennis Court(s), Cable TV
Utilities
Electricity Available, Natural Gas Available, Water Available
Interior
- InteriorLaminate
- HeatingCentral, Natural Gas
- CoolingCentral Air
- FireplaceYes
- FireplacesLiving Room
- # of Stories1
- StoriesOne
Interior Features
All Bedrooms Down, Walk-In Closet(s)
Appliances
Free-Standing Range, Microwave, Water Heater
Exterior
- ExteriorStucco
- Lot DescriptionCul-De-Sac
- ConstructionStucco
School Information
- DistrictBanning Unified
Additional Information
- Date ListedJuly 28th, 2025
- Days on Market136
- RE / Bank OwnedYes
- HOA Fees385
- HOA Fees Freq.Monthly
Listing Details
- AgentCharett Navarrete
- OfficeSUNDANCE REALTY
Price Change History for 5819 Sleepy Hollow Road, Banning, (MLS® #IG25171473)
| Date | Details | Change |
|---|---|---|
| Price Reduced from $372,500 to $350,000 | ||
| Status Changed from Pending to Active | – | |
| Status Changed from Active to Pending | – |
Charett Navarrete, SUNDANCE REALTY.
Based on information from California Regional Multiple Listing Service, Inc. as of January 10th, 2026 at 8:25pm PST. This information is for your personal, non-commercial use and may not be used for any purpose other than to identify prospective properties you may be interested in purchasing. Display of MLS data is usually deemed reliable but is NOT guaranteed accurate by the MLS. Buyers are responsible for verifying the accuracy of all information and should investigate the data themselves or retain appropriate professionals. Information from sources other than the Listing Agent may have been included in the MLS data. Unless otherwise specified in writing, Broker/Agent has not and will not verify any information obtained from other sources. The Broker/Agent providing the information contained herein may or may not have been the Listing and/or Selling Agent.



