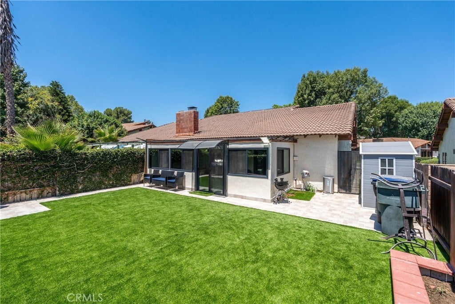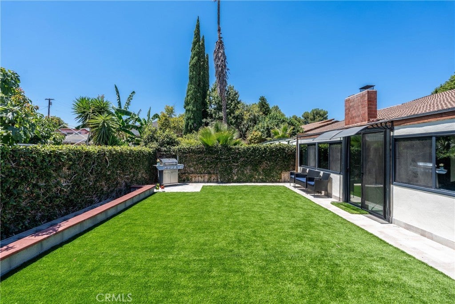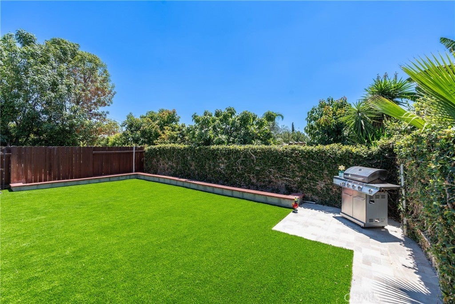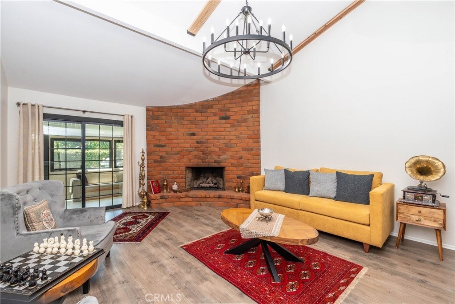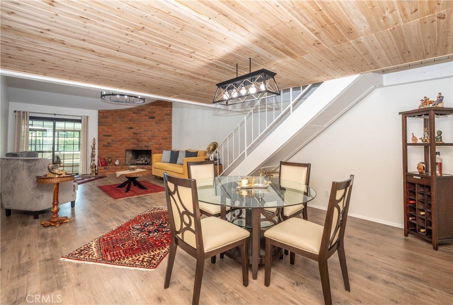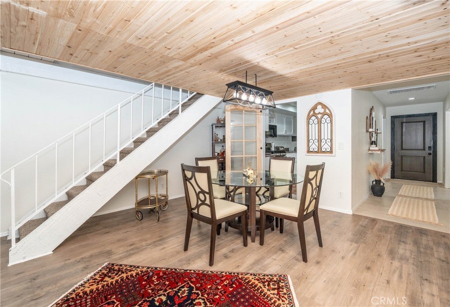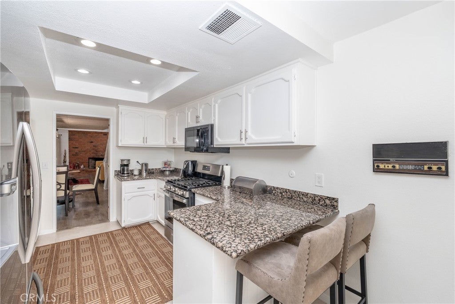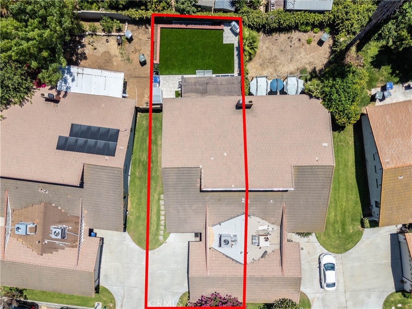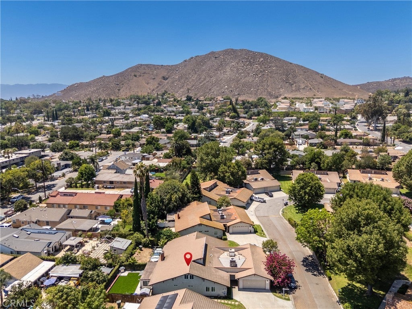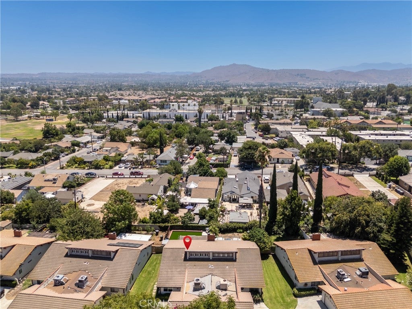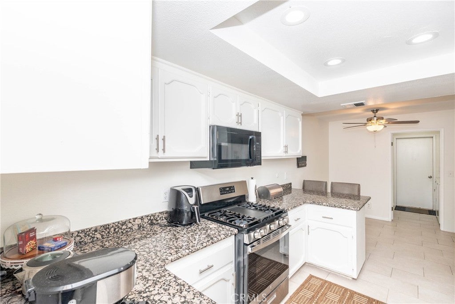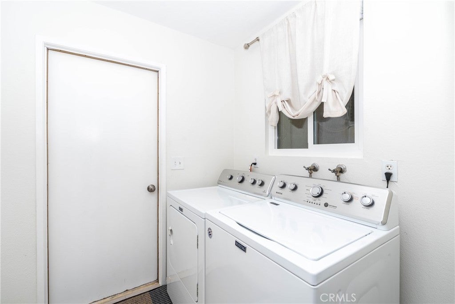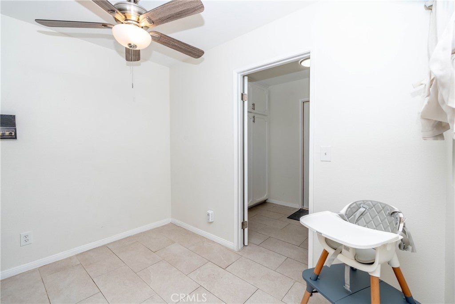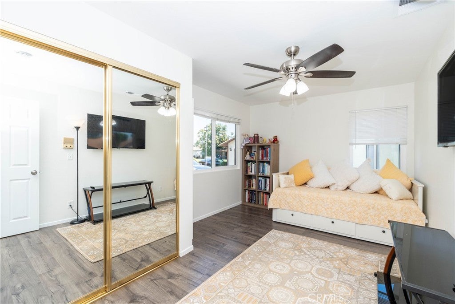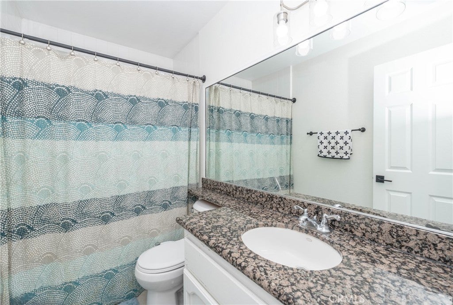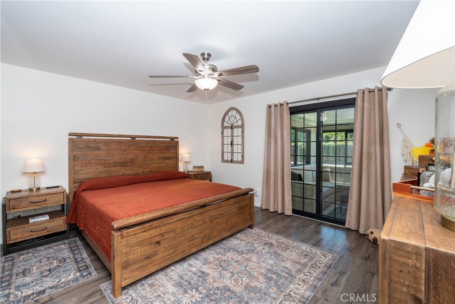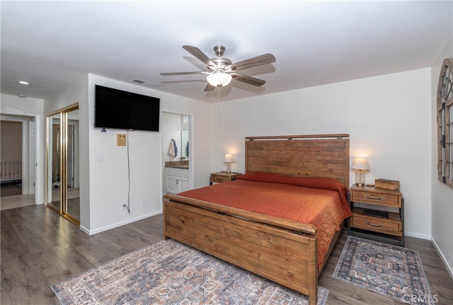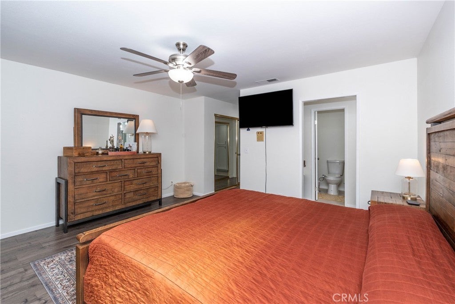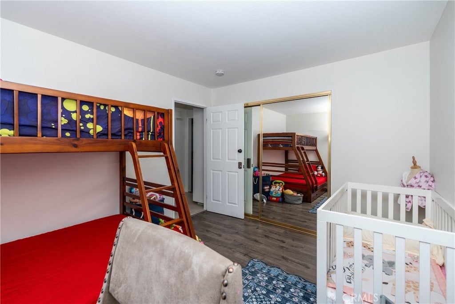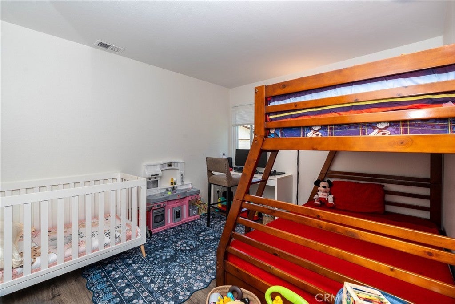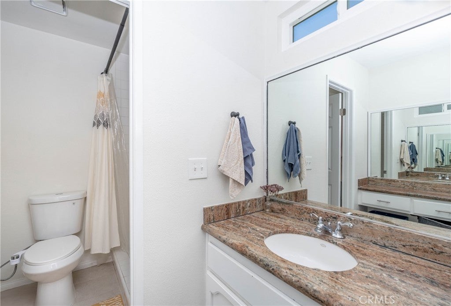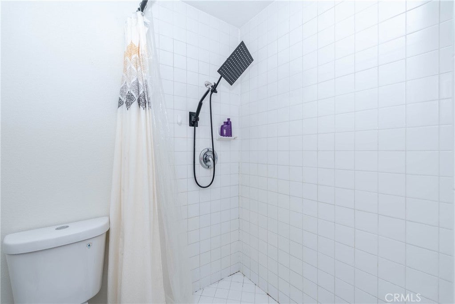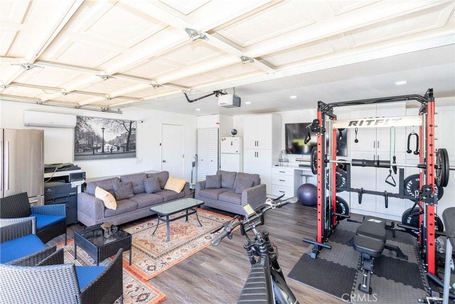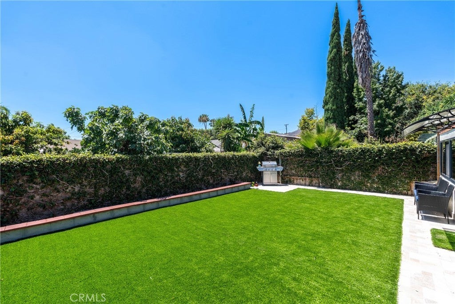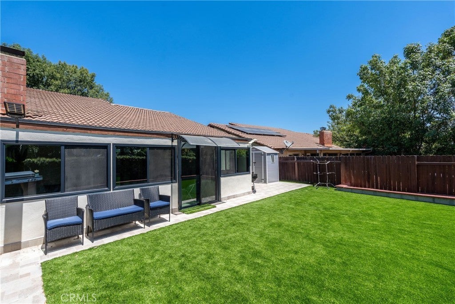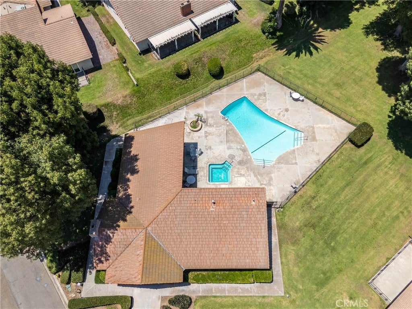- 4 Beds
- 2 Baths
- 1,820 Sqft
- .08 Acres
11520 Los Molinos Way
Welcome to this beautifully remodeled 4-bedroom, 2-bathroom home offering 1,820 sq ft of living space in a quiet, well-maintained community near La Sierra University, with convenient access to the 91 Freeway. This thoughtfully designed two-story layout includes 3 bedrooms and 2 bathrooms on the main floor, plus a spacious upstairs loft that can serve as an office, guest room, playroom, or even a 5th bedroom—giving you the flexibility to fit your lifestyle. The inviting family room with a cozy fireplace flows seamlessly into the dining area and breakfast nook, creating a warm and open atmosphere for both daily living and entertaining. The private master suite offers a peaceful retreat with an en-suite bathroom and direct access to the backyard. Step outside to a fully enclosed A/C sunroom patio—perfect for year-round gatherings, relaxation, or entertaining. The low-maintenance backyard is ideal for enjoying outdoor living without the hassle. Attached 2-car garage with ample driveway parking Central A/C and heating Access to HOA amenities including a pool, spa, and clubhouse. Whether you're a growing family, a first-time buyer, or someone looking to upsize in a prime Riverside location, this is the home you’ve been waiting for. Don’t miss the opportunity to make it yours!
Essential Information
- MLS® #IG25171565
- Price$650,000
- Bedrooms4
- Bathrooms2.00
- Full Baths2
- Square Footage1,820
- Acres0.08
- Year Built1978
- TypeResidential
- Sub-TypeSingle Family Residence
- StatusActive
Community Information
- Address11520 Los Molinos Way
- Area252 - Riverside
- CityRiverside
- CountyRiverside
- Zip Code92505
Amenities
- AmenitiesClubhouse, Pool, Spa/Hot Tub
- Parking Spaces2
- # of Garages2
- ViewNone
- Has PoolYes
- PoolAssociation
Utilities
Natural Gas Connected, Electricity Connected, Sewer Connected, Water Connected
Interior
- InteriorWood, See Remarks
- HeatingCentral
- CoolingCentral Air
- FireplaceYes
- FireplacesFamily Room
- # of Stories2
- StoriesTwo
Interior Features
All Bedrooms Down, Attic, Ceiling Fan(s), Granite Counters, Recessed Lighting
Appliances
Dishwasher, Convection Oven, Gas Cooktop, Gas Oven, Gas Water Heater, Microwave
Exterior
- Lot DescriptionTwentyOneToTwentyFiveUnitsAcre
School Information
- DistrictAlvord Unified
Additional Information
- Date ListedAugust 2nd, 2025
- Days on Market179
- ZoningR-1
- HOA Fees330
- HOA Fees Freq.Monthly
Listing Details
- AgentJoseph Ibrahim
- OfficeKeller Williams Realty
Joseph Ibrahim, Keller Williams Realty.
Based on information from California Regional Multiple Listing Service, Inc. as of January 28th, 2026 at 9:21am PST. This information is for your personal, non-commercial use and may not be used for any purpose other than to identify prospective properties you may be interested in purchasing. Display of MLS data is usually deemed reliable but is NOT guaranteed accurate by the MLS. Buyers are responsible for verifying the accuracy of all information and should investigate the data themselves or retain appropriate professionals. Information from sources other than the Listing Agent may have been included in the MLS data. Unless otherwise specified in writing, Broker/Agent has not and will not verify any information obtained from other sources. The Broker/Agent providing the information contained herein may or may not have been the Listing and/or Selling Agent.



