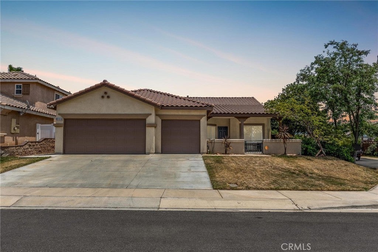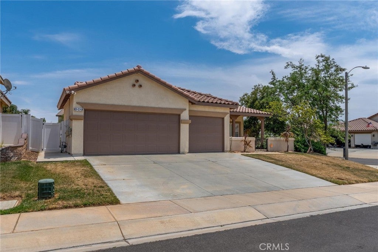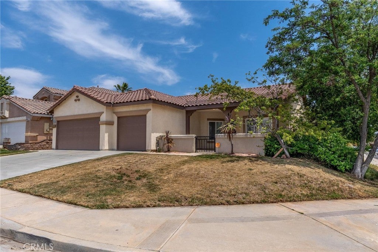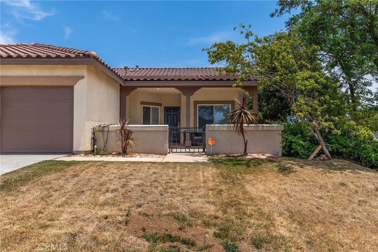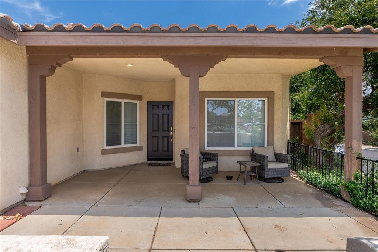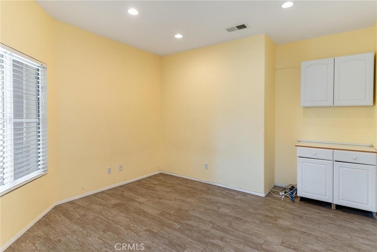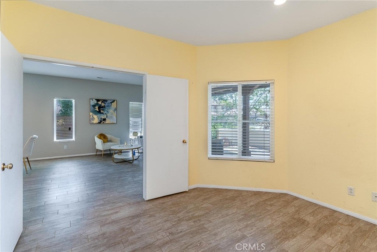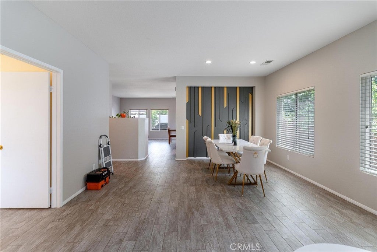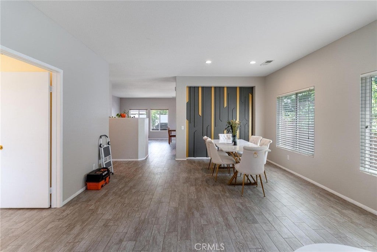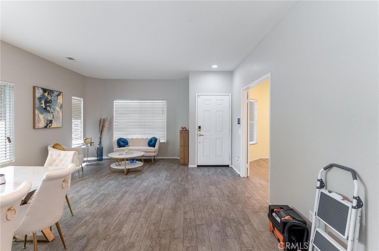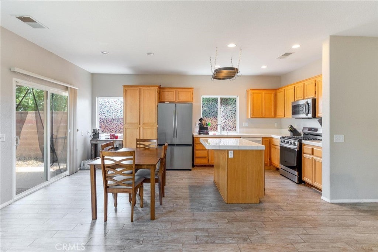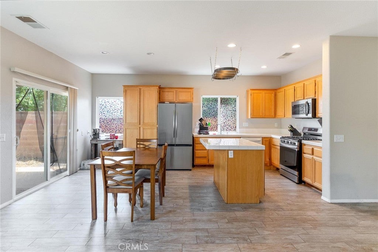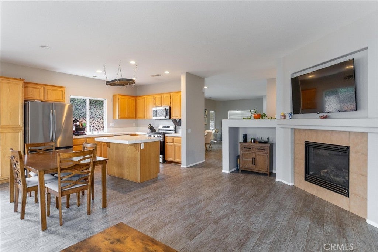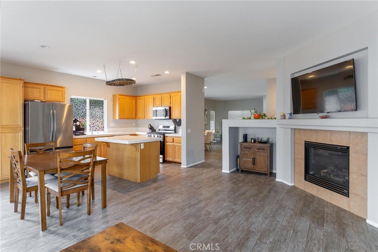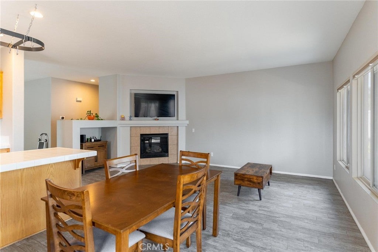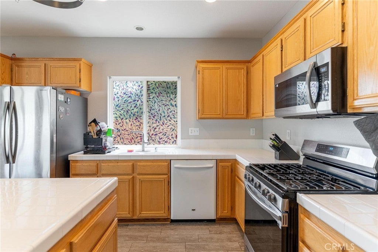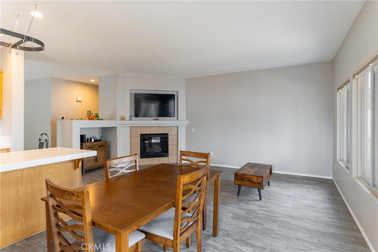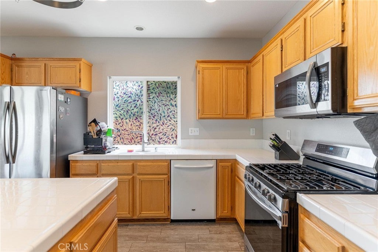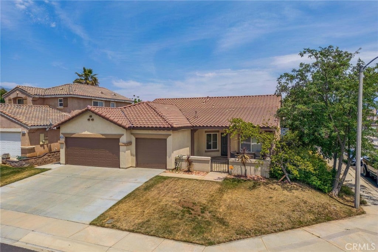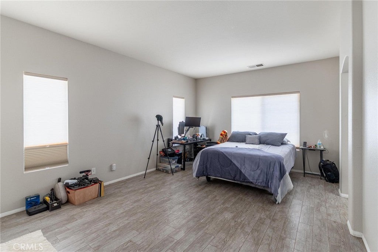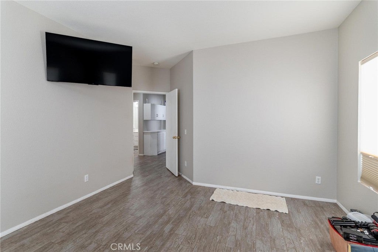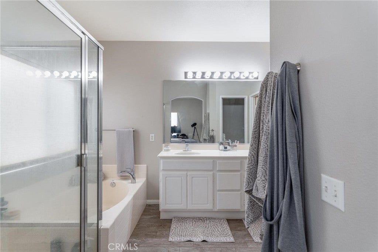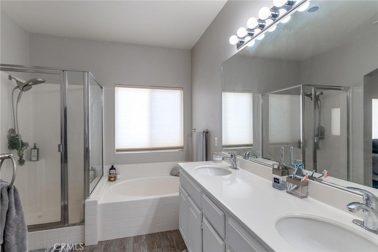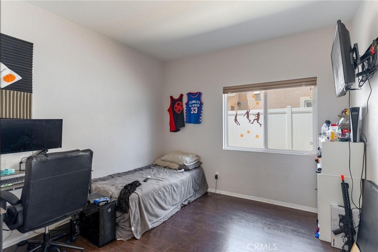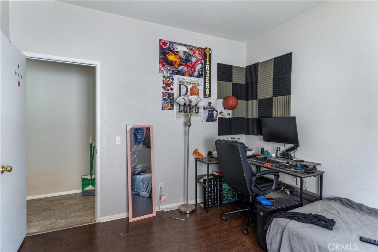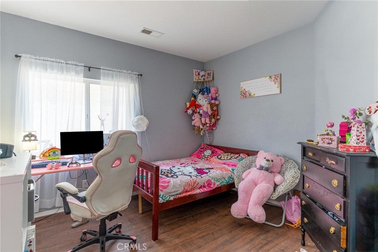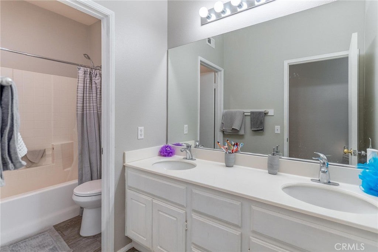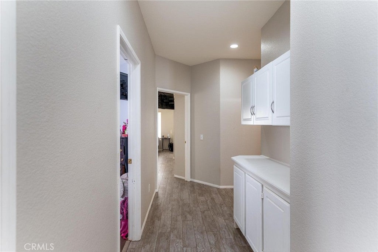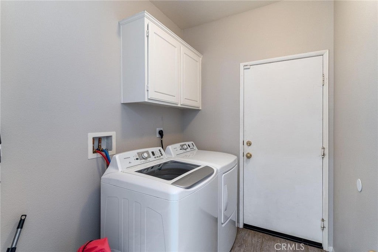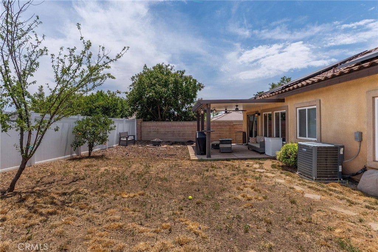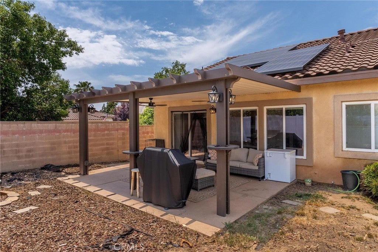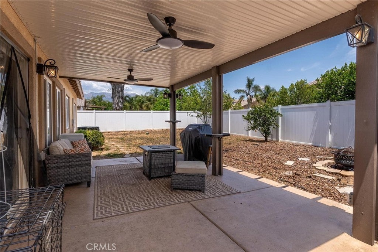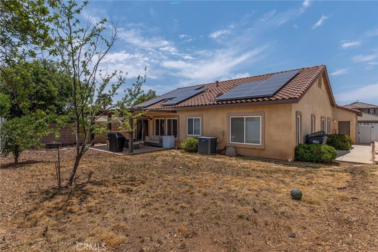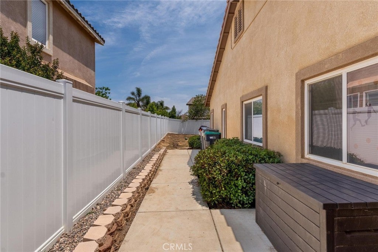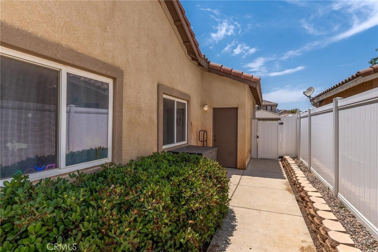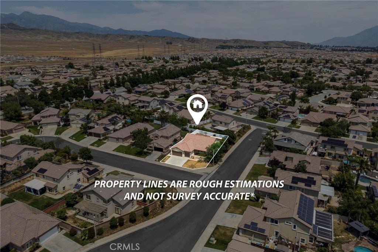- 4 Beds
- 2 Baths
- 1,918 Sqft
- .17 Acres
1312 Daylily Dr.
Priced to Sell! This is a short sale - all terms subject to lender approval. Home includes a rare 3-car garage and is being sold as-is. Buyer must be willing to cooperate with short sale process and allow time for the bank approval. No repairs or credits from seller will be given. Submit your best offer! This is a 4-bedroom, 2-bathroom home in the heart of Beaumont. This residence is nestled on a corner lot in a highly desired neighborhood of the Sundance community known for it's quiet charm, top-rated schools, and close proximity to shopping centers, parks, and commuter routes. This home offers the perfect blend of comfort and convenience. The spacious layout is ideal for everyday living and entertaining. Don't miss the opportunity to own a beautiful home in one of Beaumont's most sought-after communities! (Solar to be assumed)
Essential Information
- MLS® #IG25174163
- Price$525,000
- Bedrooms4
- Bathrooms2.00
- Full Baths2
- Square Footage1,918
- Acres0.17
- Year Built2004
- TypeResidential
- Sub-TypeSingle Family Residence
- StylePatio Home
- StatusActive
Community Information
- Address1312 Daylily Dr.
- SubdivisionSundance
- CityBeaumont
- CountyRiverside
- Zip Code92223
Area
263 - Banning/Beaumont/Cherry Valley
Amenities
- AmenitiesPlayground
- UtilitiesElectricity Available
- Parking Spaces3
- # of Garages3
- ViewMountain(s)
- PoolNone
Parking
Driveway, Garage Faces Front, Garage
Garages
Driveway, Garage Faces Front, Garage
Interior
- InteriorTile
- AppliancesGas Oven, Microwave
- HeatingCentral, Solar
- CoolingCentral Air, Gas
- FireplaceYes
- # of Stories1
- StoriesOne
Interior Features
High Ceilings, Recessed Lighting, All Bedrooms Down, Walk-In Closet(s)
Fireplaces
Dining Room, Family Room, Living Room, Primary Bedroom, Outside
Exterior
- RoofTile
Lot Description
Back Yard, Corner Lot, Front Yard, Sprinklers In Rear, Sprinklers In Front, Sprinkler System
School Information
- DistrictBeaumont
Additional Information
- Date ListedAugust 1st, 2025
- Days on Market147
- HOA Fees52
- HOA Fees Freq.Monthly
Listing Details
- AgentLauren Walker
Office
Berkshire Hathaway Homeservices California Realty
Price Change History for 1312 Daylily Dr., Beaumont, (MLS® #IG25174163)
| Date | Details | Change |
|---|---|---|
| Price Reduced from $539,000 to $525,000 |
Lauren Walker, Berkshire Hathaway Homeservices California Realty.
Based on information from California Regional Multiple Listing Service, Inc. as of December 28th, 2025 at 12:58am PST. This information is for your personal, non-commercial use and may not be used for any purpose other than to identify prospective properties you may be interested in purchasing. Display of MLS data is usually deemed reliable but is NOT guaranteed accurate by the MLS. Buyers are responsible for verifying the accuracy of all information and should investigate the data themselves or retain appropriate professionals. Information from sources other than the Listing Agent may have been included in the MLS data. Unless otherwise specified in writing, Broker/Agent has not and will not verify any information obtained from other sources. The Broker/Agent providing the information contained herein may or may not have been the Listing and/or Selling Agent.



