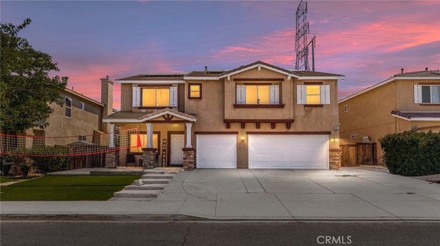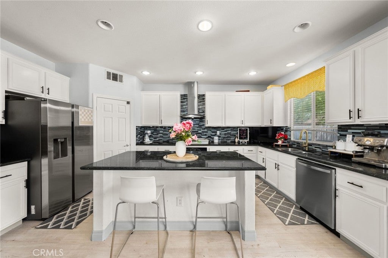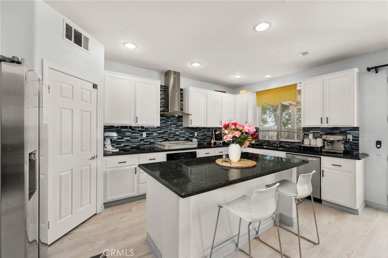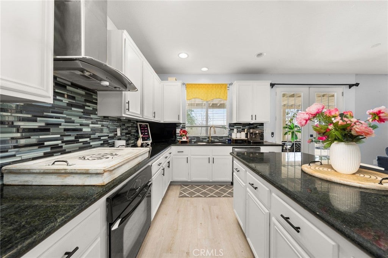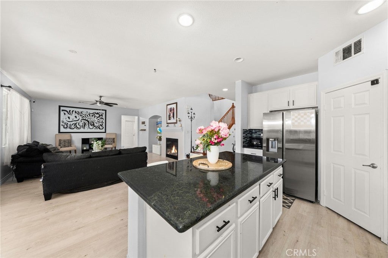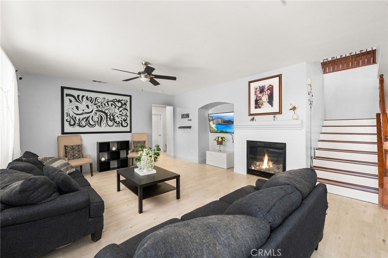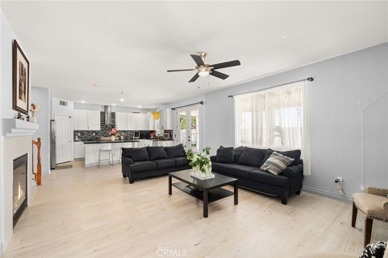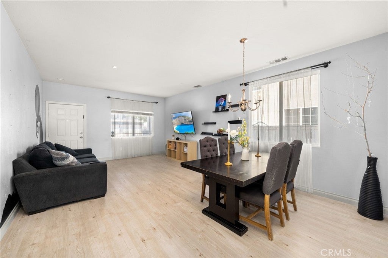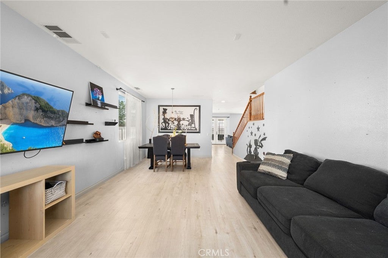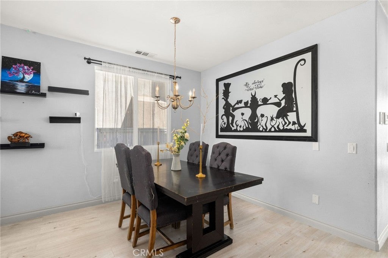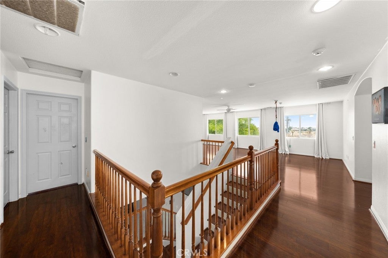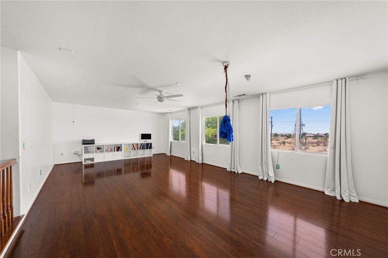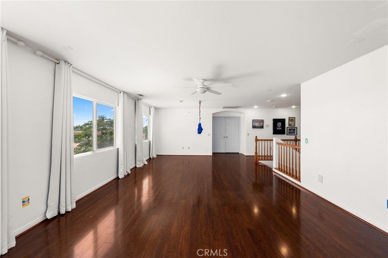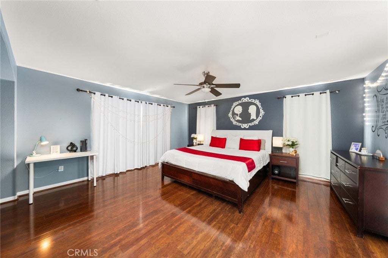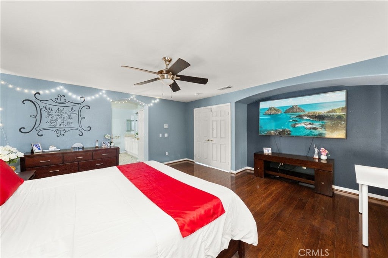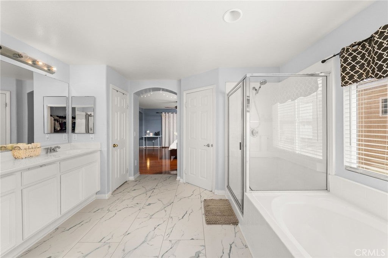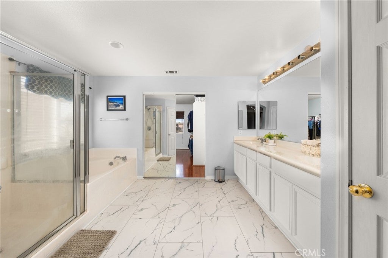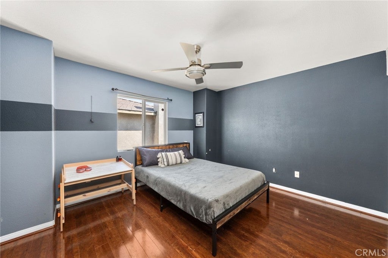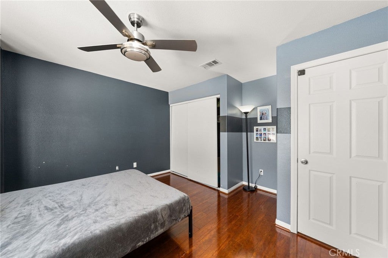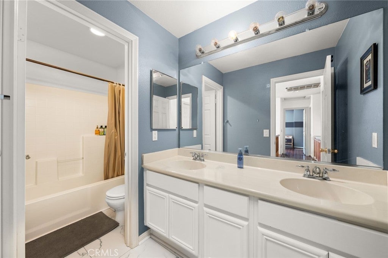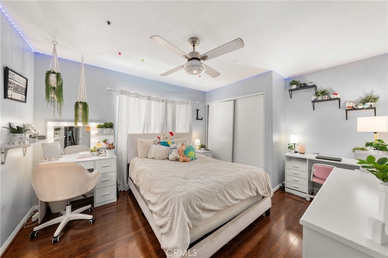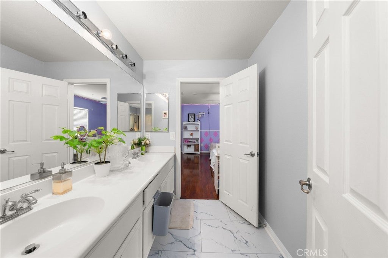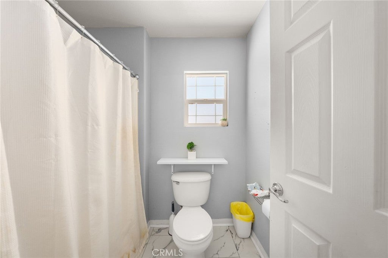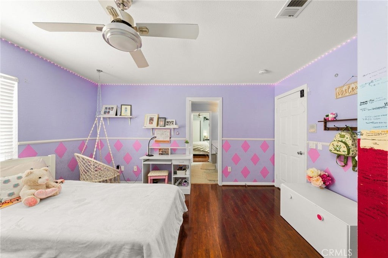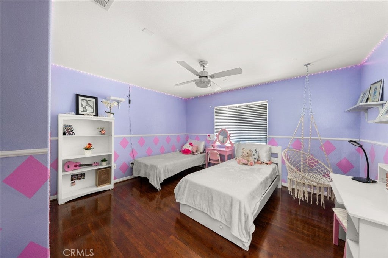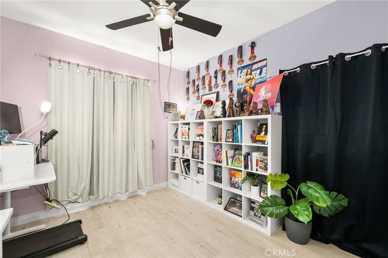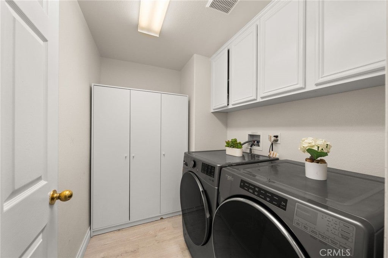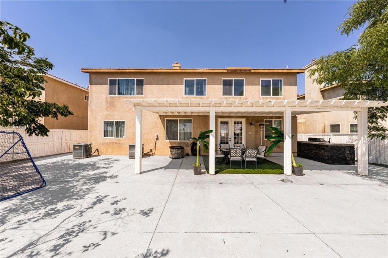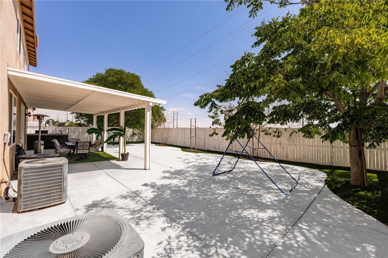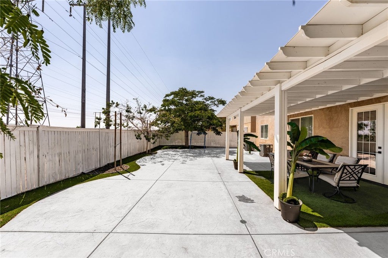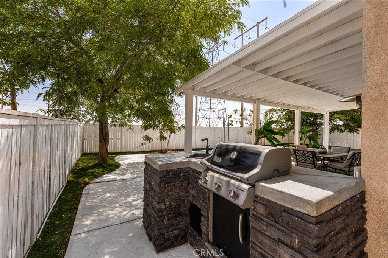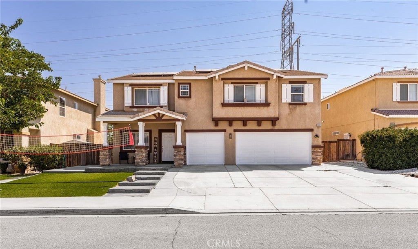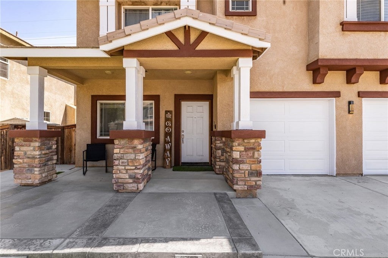- 6 Beds
- 4 Baths
- 3,157 Sqft
- .29 Acres
13607 Mayflower Street
EXPANSIVE Home for the GROWING FAMILY!! This is BEAUTIFUL Two-Story Home with LOW Taxes, NO HOA Fees and sitting on a HUGE 12,546sqft Lot!! Enjoy this Spacious Floor-Plan Offering 3157sqft with 5 LARGE Bedrooms, UPSTAIRS GIANT BONUS ROOM (could be a 6th Bedroom) and 4 FULL Bathrooms * * This Floor Plan offers a MAIN FLOOR Bedroom & Bathroom * * Separate Formal Living Room & Formal Dining ROOM with Beautiful Luxury Vinyl Flooring Throughout * * REMODELED ISLAND KITCHEN with GRANITE SLAB Counters & Custom Back-Splash, Breakfast Counter for the Kids, STAINLESS STEEL APPLIANCES, In-Kitchen Dining and Walk-In Pantry * * Cozy Family Room with Fireplace and Media Niche is PERFECT for Family Gatherings * * UPGRADED Throughout with 2-Toned Interior Paint, Laminate Flooring, Recessed Lighting, Raised Panel Doors, Ceiling Fans, DESIGNER FIXTURES, Solar Package to Reduce HIGH Energy Costs and MUCH MORE * * SPACIOUS Master Bedroom with Beautiful Wood Laminate Flooring & Large Walk-In Closet - AND - Master Bathroom with His & Her Sinks, Tiled Floors, Walk-In Shower and Romantic Garden Tub * * SUPER-SIZED Bonus Room is the PERFECT GAME ROOM, Possible Movie Theatre or TEEN ROOM * * (3) Nicely Appointed Upstairs Bedrooms including Jack-N-Jill Bedrooms * * Wonderful Backyard with Large Covered Patio, Built-In BBQ Island, NO REAR NEIGHBORS and Plenty of Room to Add your CUSTOM POOL * * Separate Downstairs Laundry Room * * Nice Curb Appeal with Covered Front Porch, Synthetic Grass and OVER-SIZED 3 Car Attached Garage * * Terrific Family Community and Close to Schools, Shopping, Dining/Restaurants, Parks and EZ Freeway Access - LOW TAXES, NO HOA Fees - Make this a MUST SEE...SUBMIT ALL OFFERS!!!
Essential Information
- MLS® #IG25175857
- Price$565,000
- Bedrooms6
- Bathrooms4.00
- Full Baths4
- Square Footage3,157
- Acres0.29
- Year Built2006
- TypeResidential
- Sub-TypeSingle Family Residence
- StyleModern
- StatusActive
Community Information
- Address13607 Mayflower Street
- AreaVIC - Victorville
- CityVictorville
- CountySan Bernardino
- Zip Code92392
Amenities
- Parking Spaces7
- # of Garages3
- ViewNeighborhood
- PoolNone
Utilities
Electricity Connected, Natural Gas Connected, Sewer Connected, Water Connected
Parking
Concrete, Direct Access, Garage Faces Front, Garage
Garages
Concrete, Direct Access, Garage Faces Front, Garage
Interior
- InteriorLaminate, Tile
- CoolingCentral Air
- FireplaceYes
- FireplacesFamily Room
- # of Stories2
- StoriesTwo
Interior Features
Breakfast Bar, Built-in Features, Breakfast Area, Chair Rail, Ceiling Fan(s), Separate/Formal Dining Room, Eat-in Kitchen, Granite Counters, High Ceilings, Open Floorplan, Pantry, Stone Counters, Recessed Lighting, Storage, Attic, Bedroom on Main Level, Dressing Area, Jack and Jill Bath, Loft, Primary Suite, Walk-In Pantry
Appliances
Convection Oven, Dishwasher, Gas Cooktop, Disposal, Gas Oven, Gas Water Heater, Range Hood
Heating
Central, Forced Air, Fireplace(s)
Exterior
- Exterior FeaturesBarbecue, Lighting
- WindowsBlinds, Double Pane Windows
- RoofConcrete, Tile
- FoundationSlab
Lot Description
Back Yard, Front Yard, Level, Rectangular Lot, Yard
School Information
- DistrictAdelanto
Additional Information
- Date ListedAugust 7th, 2025
- Days on Market111
Listing Details
- AgentTom Tennant
- OfficeElevate Real Estate Agency
Tom Tennant, Elevate Real Estate Agency.
Based on information from California Regional Multiple Listing Service, Inc. as of December 3rd, 2025 at 12:56am PST. This information is for your personal, non-commercial use and may not be used for any purpose other than to identify prospective properties you may be interested in purchasing. Display of MLS data is usually deemed reliable but is NOT guaranteed accurate by the MLS. Buyers are responsible for verifying the accuracy of all information and should investigate the data themselves or retain appropriate professionals. Information from sources other than the Listing Agent may have been included in the MLS data. Unless otherwise specified in writing, Broker/Agent has not and will not verify any information obtained from other sources. The Broker/Agent providing the information contained herein may or may not have been the Listing and/or Selling Agent.



