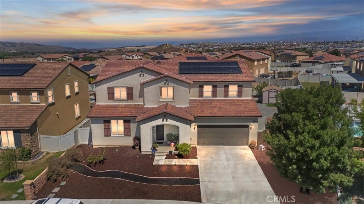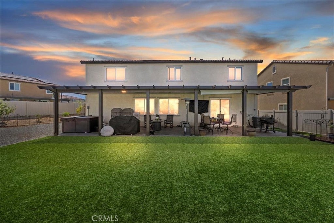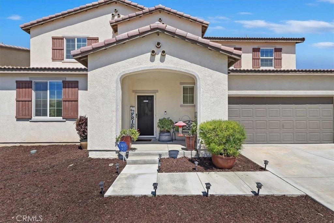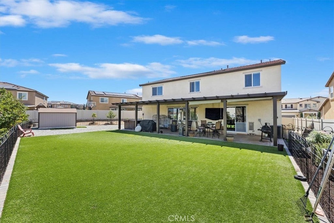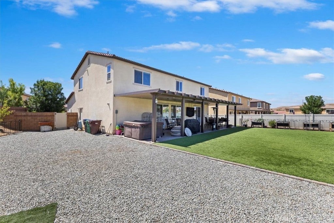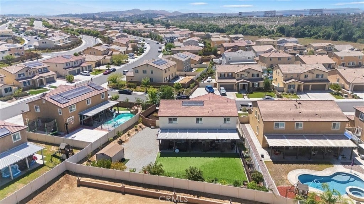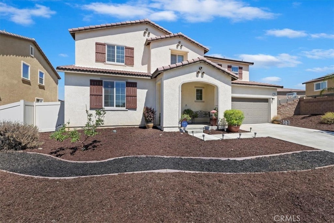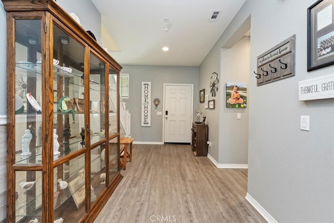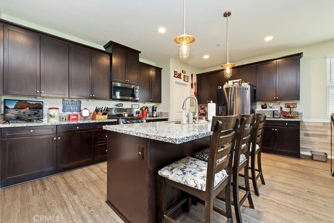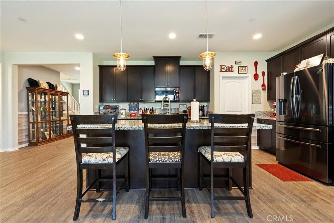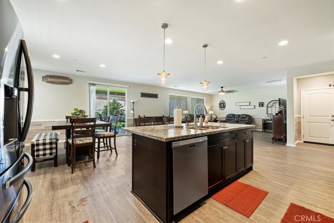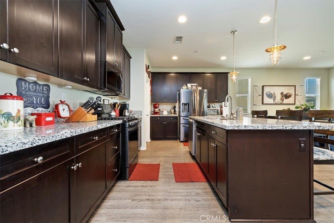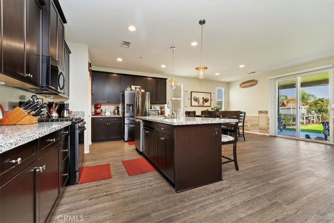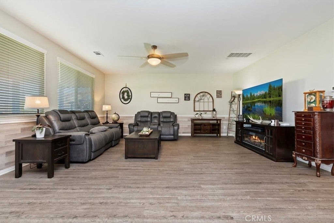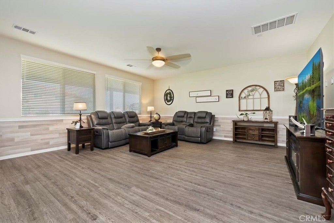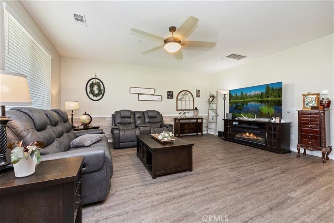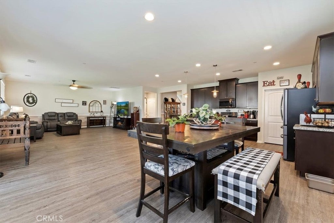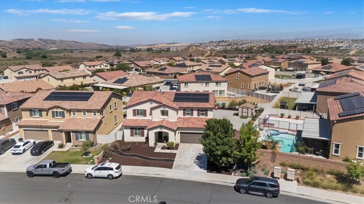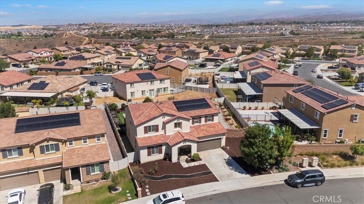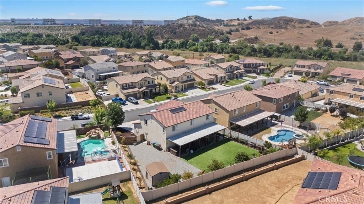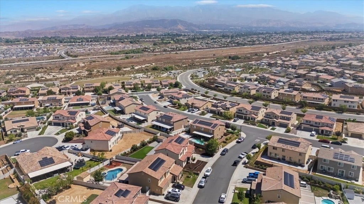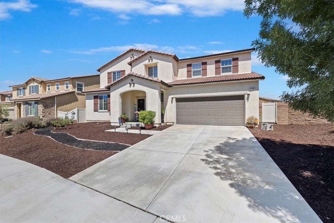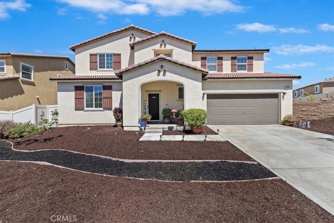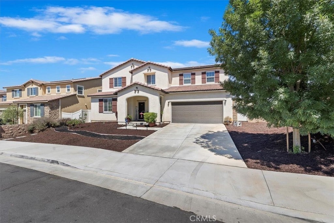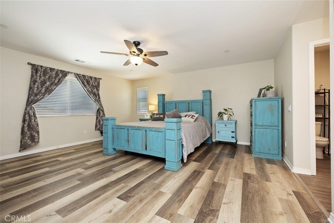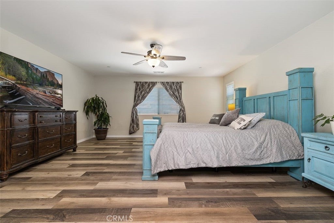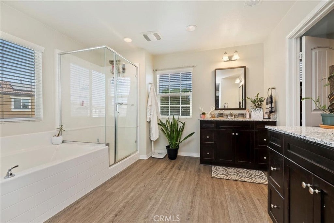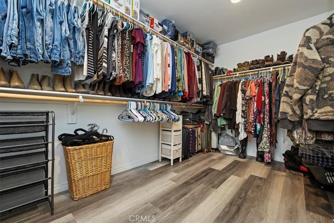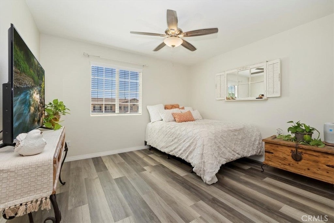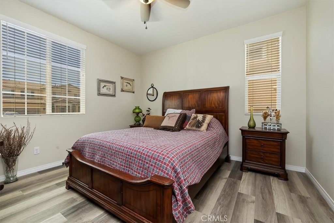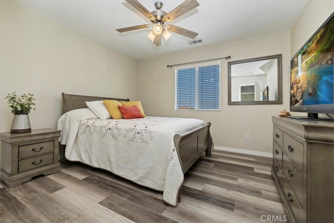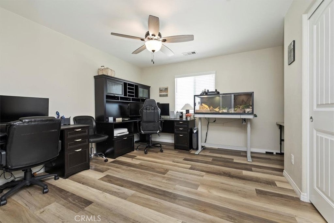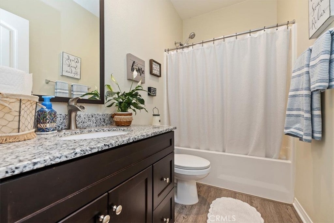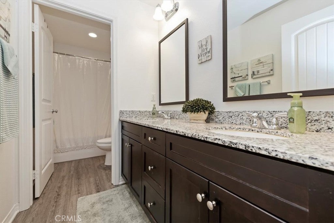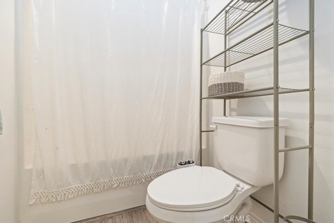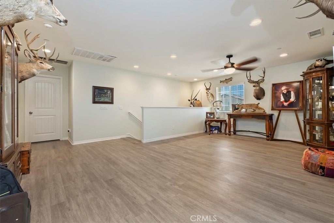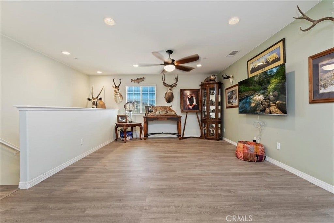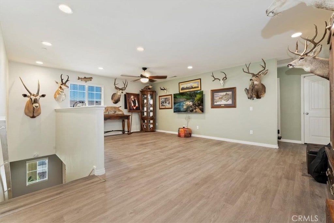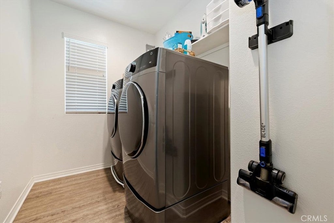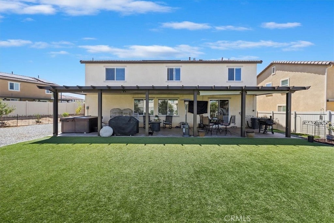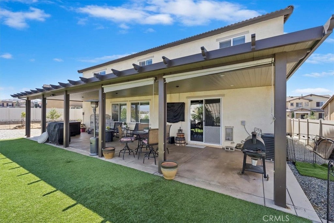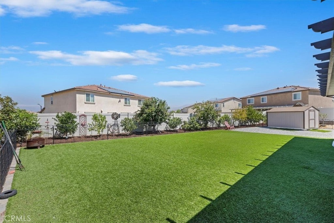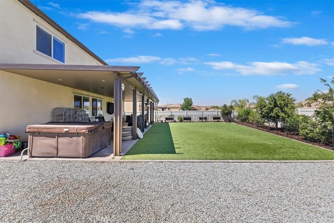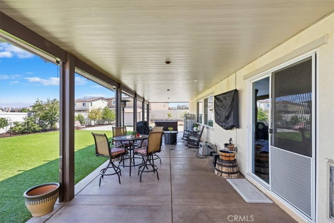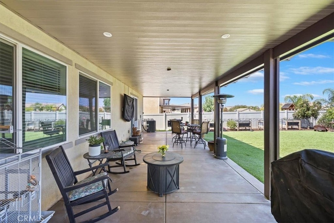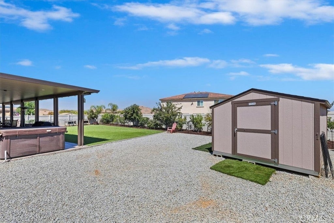- 5 Beds
- 3 Baths
- 3,013 Sqft
- .26 Acres
36598 Pienza Way
**Like a Model Home... this Wonderfully Upgraded 5 Bed/3 Bath Home is located on a quiet interior street within the Exclusive Gated Olivewood Community. *****FHA Loan is assumable and at a very low interest rate of 3.25%! Buyers may also qualify for a 15k down payment assistance loan that is forgivable over 5 years.***** The Most Desirable floorplan in the Neighborhood, this home features a Sought After First Floor Bedroom and Full Bath. Very Open Layout and High Ceilings and Natural Light create a comfortable space in the Family Room, Dining and Kitchen that feels Expansive! The Gorgeous Kitchen has been Upgraded with a Stunning Granite counter tops, Beautiful Stainless-Steel appliances, Walk-In Pantry and Large Island with Sink and additional Seating that Opens to the Family Room. Beautiful Laminate and Fresh Paint throughout the Home! Includes a Quiet Cool whole house fan that can dramatically reduce your A/C usage, plus fire sprinkler system and rain sensor sprinkler system cut-off. The spacious backyard is significantly larger than surrounding homes. It includes a Very Large Covered Alumawood Patio, Potential RV Parking, Tough Shed and High-End Hot Tub included. The Massive yard is lined with dozens of Fruit Trees, very large Artificial Grass space with built in drains... Perfect Space to Entertain all your Friends and Family! Olivewood Community features Amazing Amenities like Clubhouse, Pool, Gym, Parks, etc. Located minutes off the 10 & 60 FWY for and excellent commute location. Come Take a Look and Fall in Love!
Essential Information
- MLS® #IG25178101
- Price$659,000
- Bedrooms5
- Bathrooms3.00
- Full Baths3
- Square Footage3,013
- Acres0.26
- Year Built2019
- TypeResidential
- Sub-TypeSingle Family Residence
- StyleContemporary
- StatusActive
Community Information
- Address36598 Pienza Way
- SubdivisionOlivewood
- CityBeaumont
- CountyRiverside
- Zip Code92223
Area
263 - Banning/Beaumont/Cherry Valley
Amenities
- Parking Spaces3
- # of Garages3
- ViewHills, Mountain(s)
- Has PoolYes
- PoolIn Ground, Association, Gunite
Amenities
Call for Rules, Clubhouse, Controlled Access, Sport Court, Fitness Center, Management, Outdoor Cooking Area, Barbecue, Picnic Area, Playground, Pool, Recreation Room, Sauna, Spa/Hot Tub, Trail(s)
Parking
Door-Multi, Direct Access, Driveway, Garage, RV Access/Parking
Garages
Door-Multi, Direct Access, Driveway, Garage, RV Access/Parking
Interior
- InteriorLaminate, Tile
- AppliancesDishwasher
- HeatingCentral, Natural Gas
- CoolingCentral Air
- FireplaceYes
- FireplacesFamily Room
- # of Stories2
- StoriesTwo
Interior Features
Granite Counters, High Ceilings, Open Floorplan, Pantry, Stone Counters, Recessed Lighting, Storage, Bedroom on Main Level, Loft, Primary Suite, Walk-In Pantry
Exterior
- ExteriorStucco
- WindowsENERGY STAR Qualified Windows
- RoofConcrete
- ConstructionStucco
- FoundationSlab
Lot Description
Close to Clubhouse, Sprinkler System
School Information
- DistrictBeaumont
Additional Information
- Date ListedJuly 29th, 2025
- Days on Market83
- HOA Fees184
- HOA Fees Freq.Monthly
Listing Details
- AgentRichard Young
- OfficeYoung Estate Services
Price Change History for 36598 Pienza Way, Beaumont, (MLS® #IG25178101)
| Date | Details | Change |
|---|---|---|
| Price Reduced from $669,000 to $659,000 | ||
| Price Reduced from $689,900 to $669,000 |
Richard Young, Young Estate Services.
Based on information from California Regional Multiple Listing Service, Inc. as of October 29th, 2025 at 12:56pm PDT. This information is for your personal, non-commercial use and may not be used for any purpose other than to identify prospective properties you may be interested in purchasing. Display of MLS data is usually deemed reliable but is NOT guaranteed accurate by the MLS. Buyers are responsible for verifying the accuracy of all information and should investigate the data themselves or retain appropriate professionals. Information from sources other than the Listing Agent may have been included in the MLS data. Unless otherwise specified in writing, Broker/Agent has not and will not verify any information obtained from other sources. The Broker/Agent providing the information contained herein may or may not have been the Listing and/or Selling Agent.



