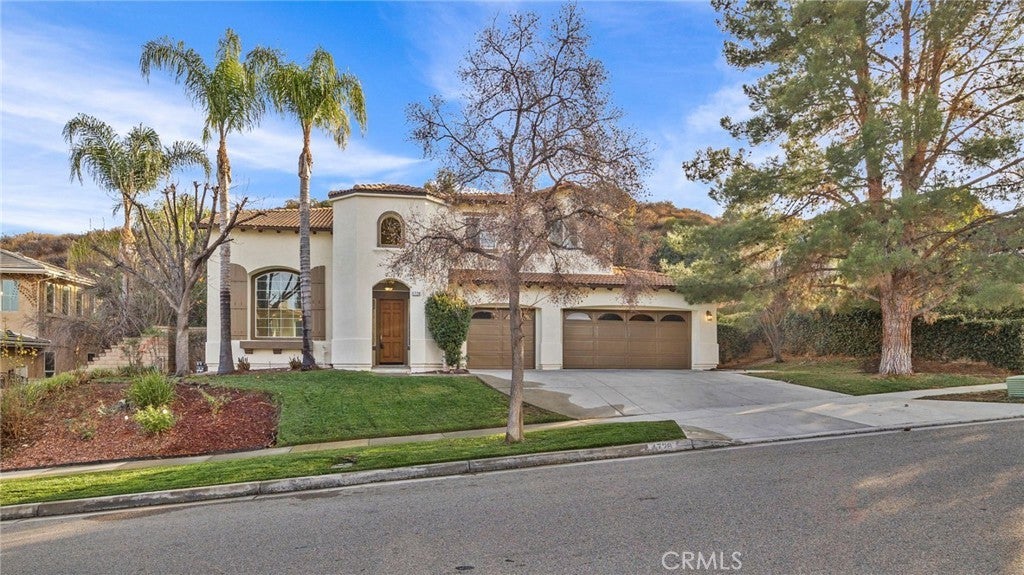- 4 Beds
- 4 Baths
- 3,351 Sqft
- .2 Acres
1728 Tamarron Drive
Step into this beautifully remodeled 4-bedroom 3-bath home offering 3351 square feet of exceptional living space. From the moment you arrive, you'll notice the fresh new interior and exterior paint and inviting curb appeal. Inside soaring high-volume ceilings create a bright, open atmosphere, complemented by all new flooring throughout. The completely remodeled kitchen features sleek finishes, new stainless appliances, including a double oven with wi-fi connectivity, quartz counters, these sleek touches are perfect for everyday living and entertaining. Backyard is an entertainers dream with a sparkling rock pool and spa, a built in barbeque kitchen area, and plenty of space to relax or host gatherings. Whether you're unwinding in the spa, enjoying a swim, or dining al fresco, this home offers the perfect blend of indoor luxury and outdoor fun. With thoughtful upgrades throughout and a spacious, functional layout this property is a must see. The oversized downstairs bedroom and bathroom make this a perfect lay-out for next-gen living.
Essential Information
- MLS® #IG25182348
- Price$1,229,000
- Bedrooms4
- Bathrooms4.00
- Full Baths3
- Half Baths1
- Square Footage3,351
- Acres0.20
- Year Built2002
- TypeResidential
- Sub-TypeSingle Family Residence
- StatusActive
Community Information
- Address1728 Tamarron Drive
- Area248 - Corona
- SubdivisionEagle Glen
- CityCorona
- CountyRiverside
- Zip Code92883
Amenities
- AmenitiesPicnic Area
- Parking Spaces3
- # of Garages3
- ViewHills, Neighborhood
- Has PoolYes
- PoolPrivate, Gas Heat, In Ground
Utilities
Electricity Connected, Natural Gas Connected, Sewer Connected, Water Connected
Parking
Concrete, Door-Multi, Direct Access, Driveway, Garage Faces Front, Garage
Garages
Concrete, Door-Multi, Direct Access, Driveway, Garage Faces Front, Garage
Interior
- InteriorCarpet, Vinyl
- HeatingCentral
- CoolingCentral Air, Dual
- FireplaceYes
- # of Stories2
- StoriesTwo
Interior Features
Breakfast Bar, Breakfast Area, Ceiling Fan(s), Separate/Formal Dining Room, High Ceilings, Open Floorplan, Pantry, Quartz Counters, Recessed Lighting, Bedroom on Main Level, Walk-In Pantry, Walk-In Closet(s), Attic, Block Walls, Dressing Area
Appliances
Double Oven, Dishwasher, Gas Cooktop, Disposal, Gas Water Heater, Microwave, Self Cleaning Oven, Water To Refrigerator, Built-In Range, Convection Oven, Vented Exhaust Fan
Fireplaces
Family Room, Multi-Sided, Primary Bedroom, See Through
Exterior
- Exterior FeaturesBarbecue
- WindowsDouble Pane Windows
- RoofTile
- FoundationSlab
Lot Description
ZeroToOneUnitAcre, Front Yard, Sprinklers In Rear, Sprinklers In Front, Lawn, Landscaped, Sprinklers Timer, Sprinkler System
School Information
- DistrictCorona-Norco Unified
Additional Information
- Date ListedAugust 12th, 2025
- Days on Market32
- HOA Fees96
- HOA Fees Freq.Monthly
Listing Details
- AgentShellye Milazzo Wilson
- OfficeCentury 21 Masters
Shellye Milazzo Wilson, Century 21 Masters.
Based on information from California Regional Multiple Listing Service, Inc. as of September 14th, 2025 at 2:56pm PDT. This information is for your personal, non-commercial use and may not be used for any purpose other than to identify prospective properties you may be interested in purchasing. Display of MLS data is usually deemed reliable but is NOT guaranteed accurate by the MLS. Buyers are responsible for verifying the accuracy of all information and should investigate the data themselves or retain appropriate professionals. Information from sources other than the Listing Agent may have been included in the MLS data. Unless otherwise specified in writing, Broker/Agent has not and will not verify any information obtained from other sources. The Broker/Agent providing the information contained herein may or may not have been the Listing and/or Selling Agent.


















































