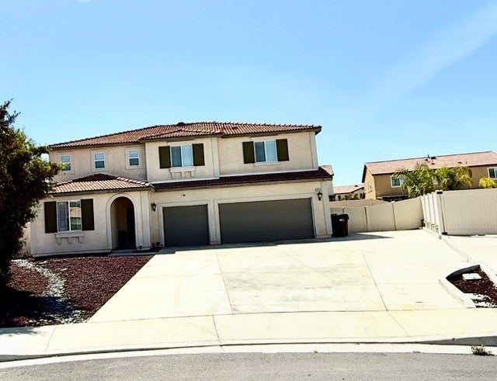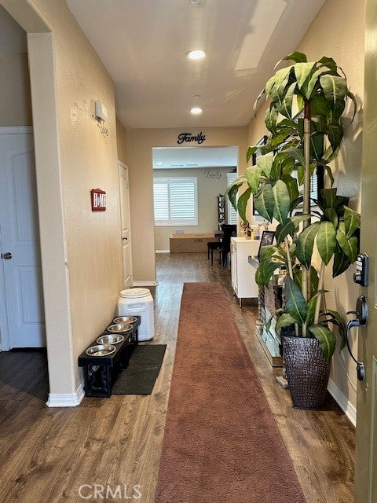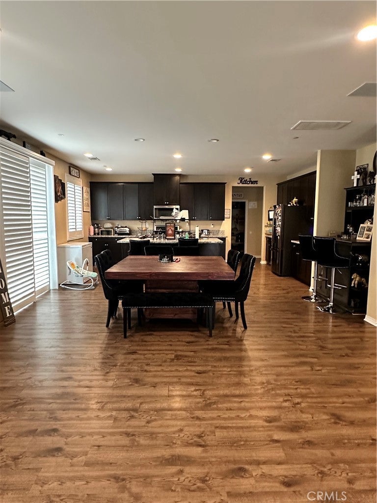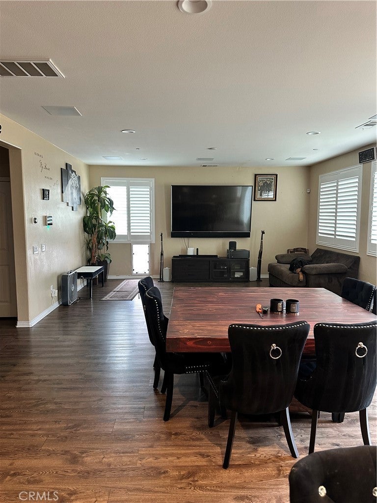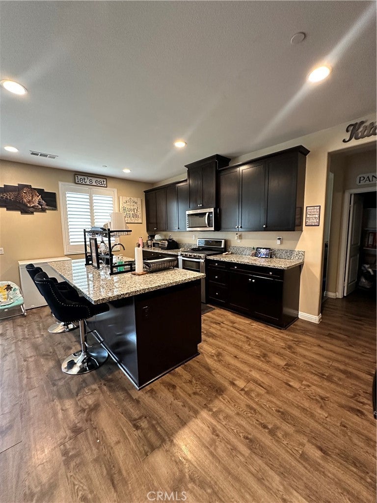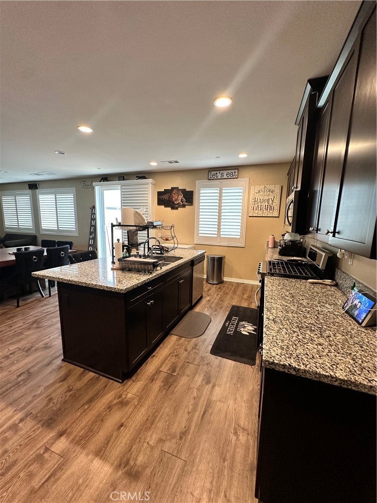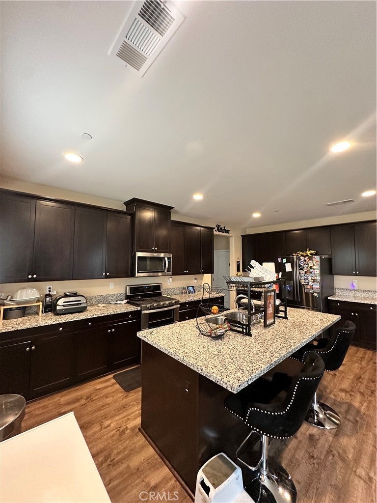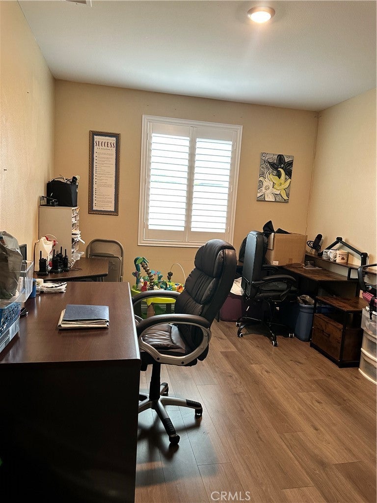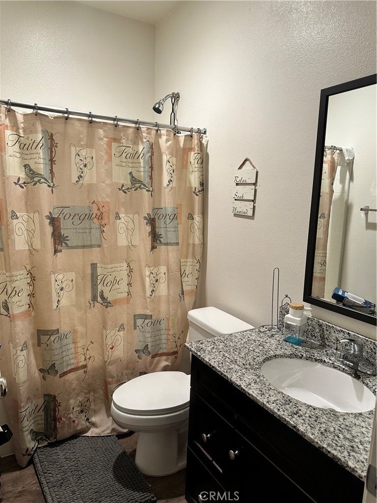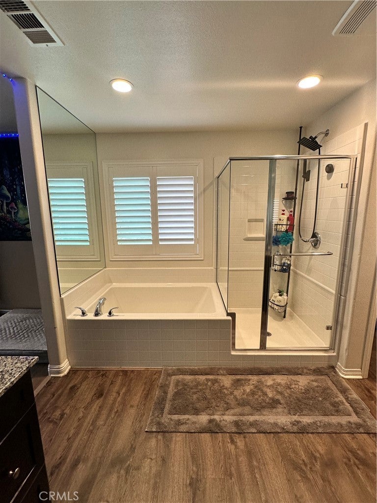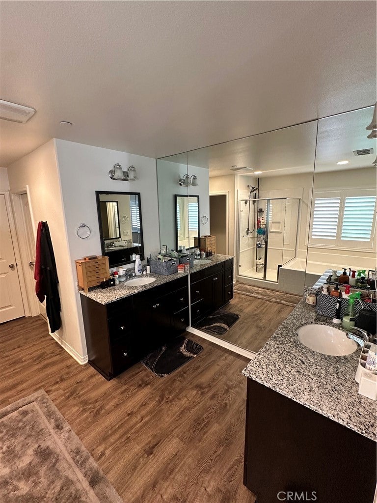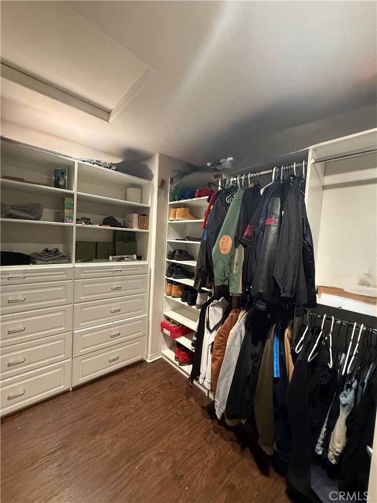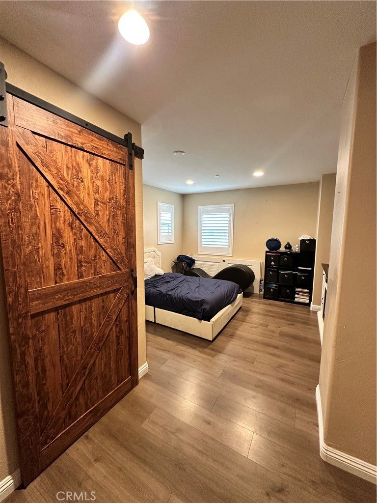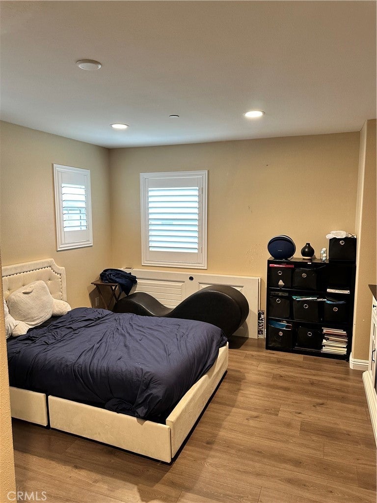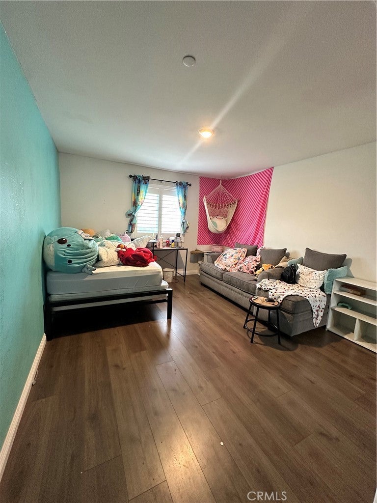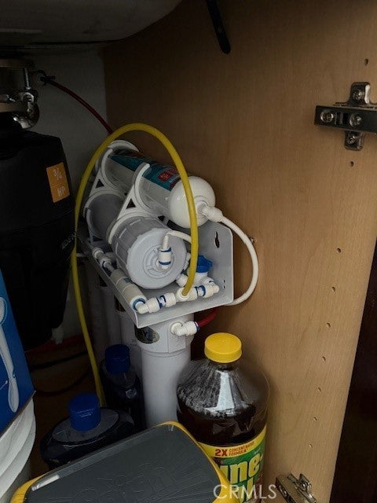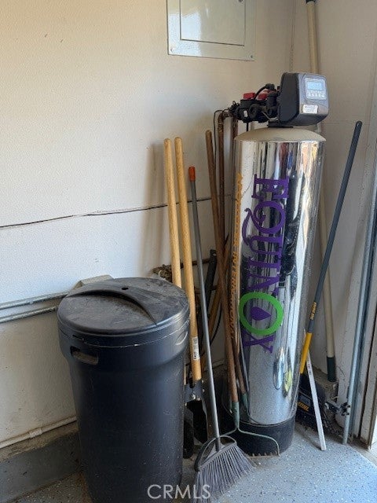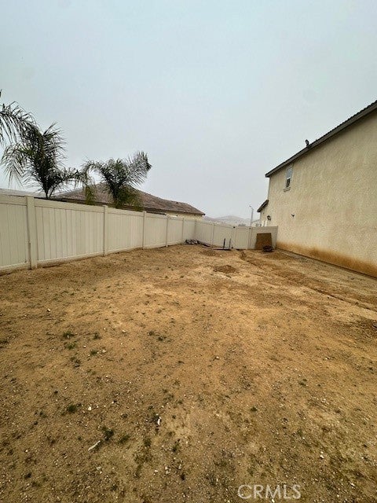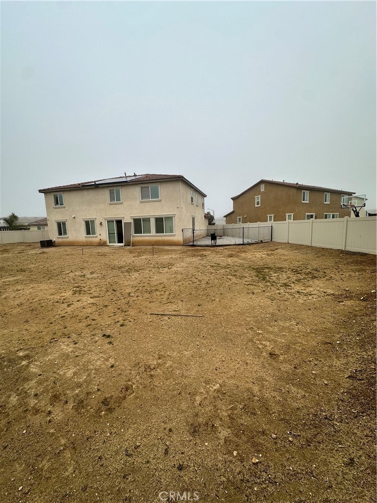- 5 Beds
- 3 Baths
- 3,266 Sqft
- .29 Acres
36569 Olea Court
PRICE REDUCTION!!! This cul-de-sac home won't last long! Perfect location in the Olivewood Community of Beaumont that features a massive lot of 11,761 sq. ft. that includes a 3 car garage and a huge backyard that can fit a pool and other backyard amenities. One side of the house was made as a dog run and the other side has enough room for RV parking. The home includes solar with no lease or payments. The garage is equipped with 2 electrical car chargers. Also includes a purified water system that purifies the entire house with alkaline water that holds 2 gallons of alkaline water. Inside you will find a full bedroom & bathroom downstairs and an office. The kitchen has an open floorplan with granite countertops, a dual bowl sink and a walk in pantry. Laundry room is located upstairs where you will find a spacious master bedroom with a double vanity in bathroom, walk in shower, walk in closet, separate linen closet, and a large bonus room off the landing near the stairs. This home also has energy efficient appliances, tankless water heater and so much more. You don't want to miss out on this beauty.
Essential Information
- MLS® #IG25183922
- Price$719,999
- Bedrooms5
- Bathrooms3.00
- Full Baths3
- Square Footage3,266
- Acres0.29
- Year Built2019
- TypeResidential
- Sub-TypeSingle Family Residence
- StatusActive
Community Information
- Address36569 Olea Court
- SubdivisionOlivewood Community
- CityBeaumont
- CountyRiverside
- Zip Code92223
Area
263 - Banning/Beaumont/Cherry Valley
Amenities
- Parking Spaces3
- # of Garages3
- ViewMountain(s)
- Has PoolYes
- PoolNone, Association
Amenities
Clubhouse, Outdoor Cooking Area, Barbecue, Picnic Area, Playground, Pool, Spa/Hot Tub, Bocce Court, Trail(s)
Parking
Driveway, Garage Faces Front, Concrete
Garages
Driveway, Garage Faces Front, Concrete
Interior
- InteriorVinyl
- FireplacesNone
- # of Stories2
- StoriesTwo
Interior Features
Breakfast Bar, Granite Counters, High Ceilings, Open Floorplan, Pantry, Recessed Lighting, Storage, Walk-In Pantry, Walk-In Closet(s), Galley Kitchen
Appliances
Dishwasher, Gas Oven, Gas Range, High Efficiency Water Heater, Microwave, Gas Cooktop
Heating
Central, ENERGY STAR Qualified Equipment, Fireplace(s), High Efficiency
Cooling
Central Air, ENERGY STAR Qualified Equipment, High Efficiency
Exterior
- WindowsBlinds
- RoofTile
Lot Description
Back Yard, Cul-De-Sac, Front Yard, Near Park, Close to Clubhouse
School Information
- DistrictBeaumont
Additional Information
- Date ListedAugust 11th, 2025
- Days on Market76
- HOA Fees137
- HOA Fees Freq.Monthly
Listing Details
- AgentAnn Stuart
- OfficeRapid Realty Direct
Price Change History for 36569 Olea Court, Beaumont, (MLS® #IG25183922)
| Date | Details | Change |
|---|---|---|
| Price Reduced from $739,999 to $719,999 | ||
| Price Reduced from $750,000 to $739,999 |
Ann Stuart, Rapid Realty Direct.
Based on information from California Regional Multiple Listing Service, Inc. as of October 29th, 2025 at 12:56pm PDT. This information is for your personal, non-commercial use and may not be used for any purpose other than to identify prospective properties you may be interested in purchasing. Display of MLS data is usually deemed reliable but is NOT guaranteed accurate by the MLS. Buyers are responsible for verifying the accuracy of all information and should investigate the data themselves or retain appropriate professionals. Information from sources other than the Listing Agent may have been included in the MLS data. Unless otherwise specified in writing, Broker/Agent has not and will not verify any information obtained from other sources. The Broker/Agent providing the information contained herein may or may not have been the Listing and/or Selling Agent.



