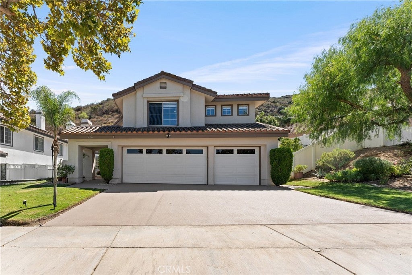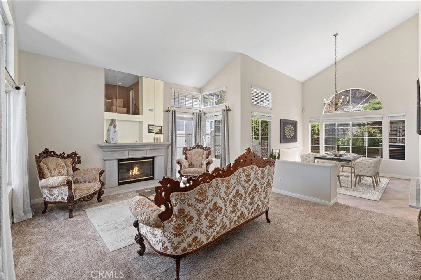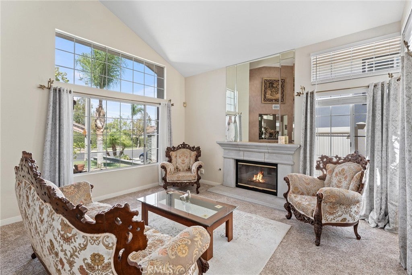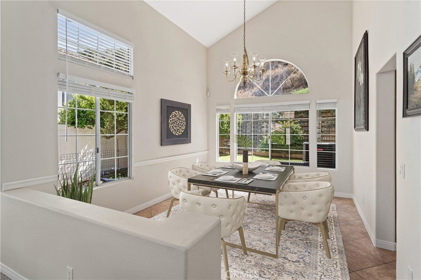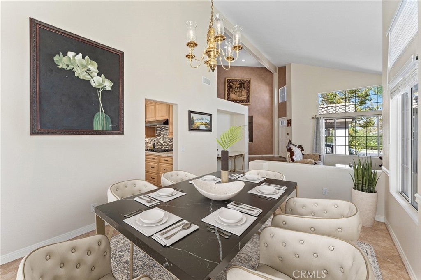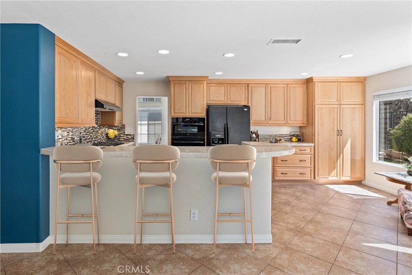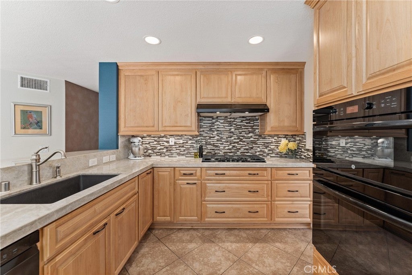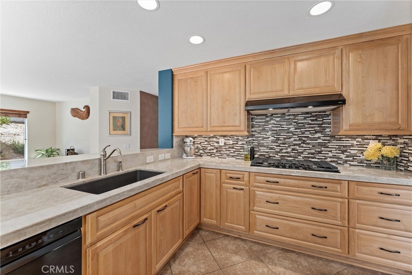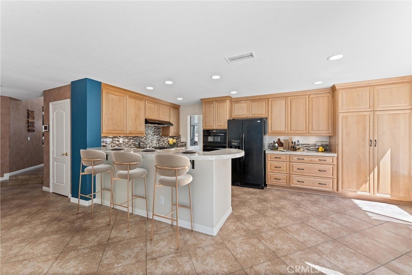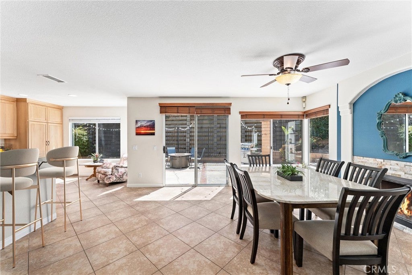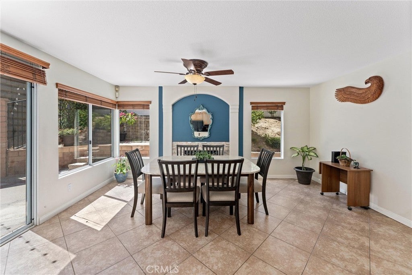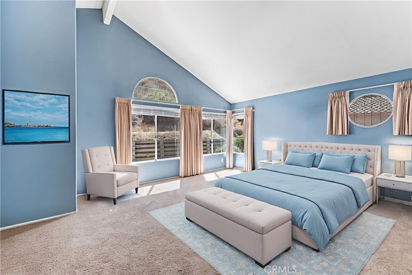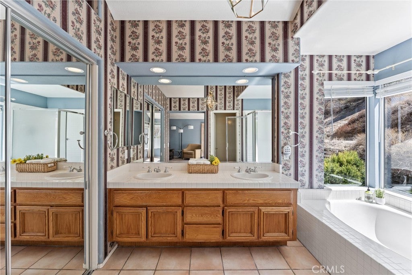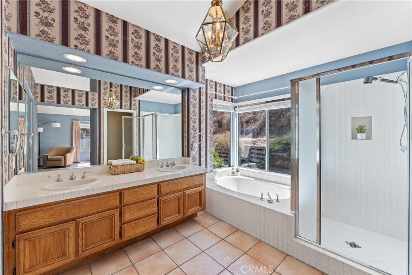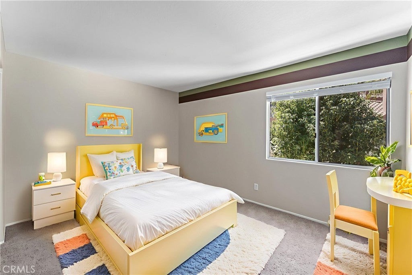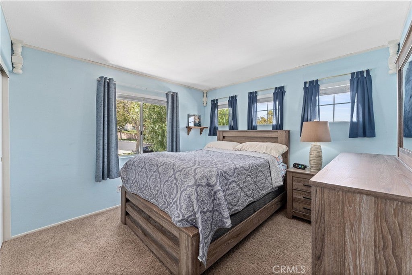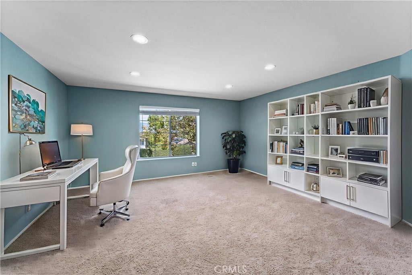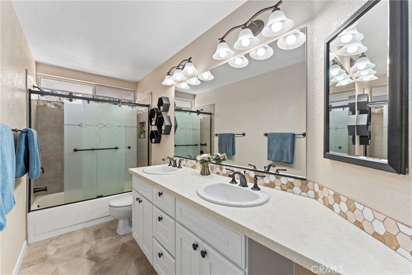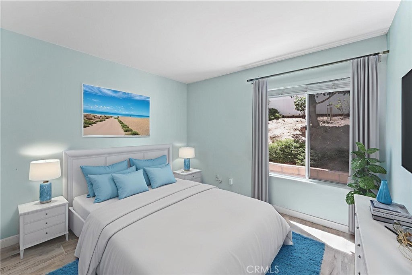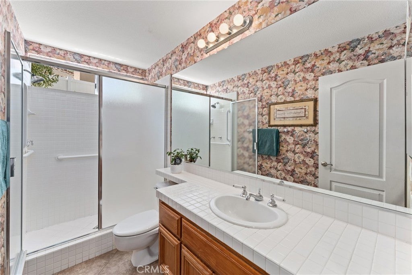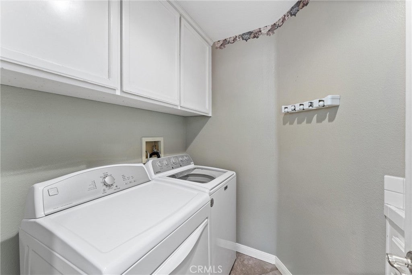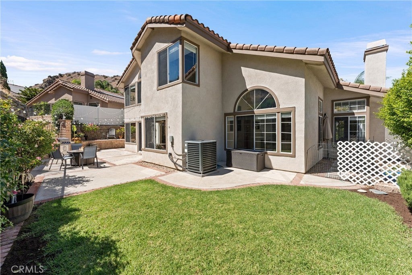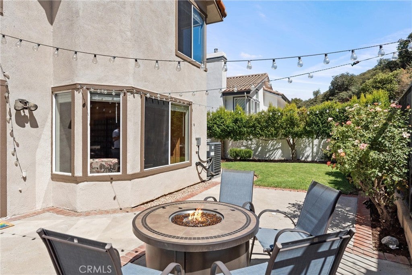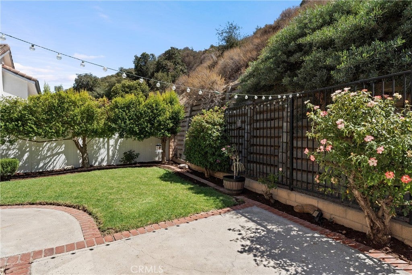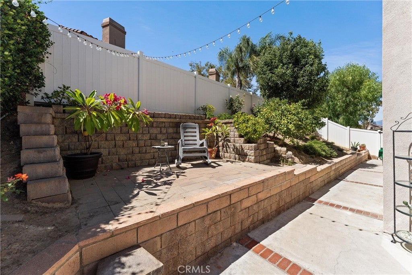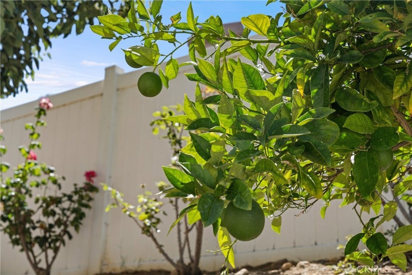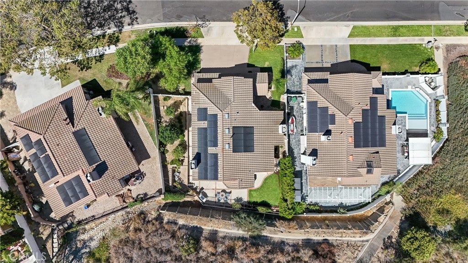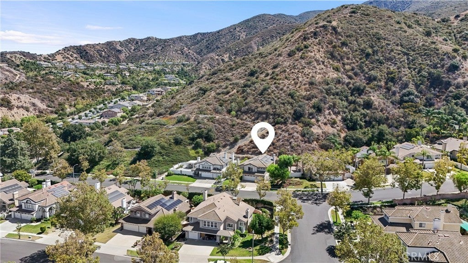- 5 Beds
- 3 Baths
- 2,715 Sqft
- .15 Acres
4150 San Ramon Drive
DOWNSTAIRS BEDROOM + BATHROOM | REMODELED KITCHEN | QUICK COMMUTE TO OC | Welcome to this stunning 5-bedroom, 3-bathroom home nestled in the highly desirable Sierra Del Oro neighborhood of Corona. From the moment you step inside, you are greeted with soaring ceilings, abundant natural light, and an open layout that feels both spacious and inviting. The Living Room offers a cozy fireplace and flows seamlessly into the Dining Room, while the Family Room features its own fireplace—an ideal spot for gatherings and entertaining. The Chef’s Kitchen is beautifully upgraded with premium natural Silestone countertops, a custom backsplash, deep sink, breakfast bar seating, eating nook, pantry, pot and pan drawers, upgraded slow-close drawers and doors, oven and new 5-burner gas stovetop—designed to delight any culinary enthusiast. A convenient downstairs Bedroom is located next to a full Bathroom with a walk-in shower, perfect for overnight guests or multigenerational living. Upstairs, the Primary Ensuite Bedroom is a true retreat, showcasing cathedral ceilings, generous windows, and a large walk-in closet. The spa-inspired Ensuite Bath offers dual sinks, a walk-in shower, deep soaking tub for luxurious relaxation. Three additional upstairs Bedrooms are well sized, offering flexibility for family, guests, or a home office. The remodeled upstairs Bathroom includes dual sinks, a frameless shower, and vanity space. The Laundry Room offers excellent functionality with ample cabinetry. Step outside to your private backyard oasis, featuring a raised seating area, fruit trees, and low-maintenance vinyl and wrought iron fencing—perfect for relaxing or entertaining outdoors. UPGRADES: New AC, blower, heater, ducting, insulation vents; new garage door and new epoxy driveway, sidewalk and front porch. ENERGY EFFICIENCY: Solar Panels, LED lighting, and low-flow bathroom elements. GREAT COMMUTING: Enjoy the short commute off Green River exit - 1st exit from Yorba Linda and Anaheim Hills with easy access to 91 Expressway, 241 Toll Road, 71/55/57/15. NEARBY: Shopping, dining, parks, golf course, and hiking trails. For the discerning buyer seeking privacy combined with the perfect location this home is a rare find!
Essential Information
- MLS® #IG25188004
- Price$1,080,000
- Bedrooms5
- Bathrooms3.00
- Full Baths2
- Square Footage2,715
- Acres0.15
- Year Built1989
- TypeResidential
- Sub-TypeSingle Family Residence
- StyleContemporary, Spanish
- StatusActive
Community Information
- Address4150 San Ramon Drive
- Area248 - Corona
- CityCorona
- CountyRiverside
- Zip Code92882
Amenities
- AmenitiesMaintenance Grounds
- Parking Spaces6
- # of Garages3
- PoolNone
Utilities
Electricity Connected, Natural Gas Connected, Sewer Connected, Water Connected, Underground Utilities
Parking
Concrete, Door-Multi, Garage Faces Front, Garage, Garage Door Opener, Paved, Private, Driveway Up Slope From Street
Garages
Concrete, Door-Multi, Garage Faces Front, Garage, Garage Door Opener, Paved, Private, Driveway Up Slope From Street
View
City Lights, Hills, Mountain(s), Neighborhood, Trees/Woods
Interior
- InteriorCarpet, Tile
- FireplaceYes
- # of Stories2
- StoriesTwo
Interior Features
Breakfast Bar, Built-in Features, Breakfast Area, Ceiling Fan(s), Cathedral Ceiling(s), Separate/Formal Dining Room, Eat-in Kitchen, High Ceilings, Open Floorplan, Pantry, Recessed Lighting, Tile Counters, Bedroom on Main Level, Primary Suite, Walk-In Closet(s), Attic, Entrance Foyer, Stone Counters, Two Story Ceilings
Appliances
Dishwasher, Electric Oven, Gas Cooktop, Disposal, Gas Water Heater, Ice Maker, Microwave, Refrigerator, Range Hood, Self Cleaning Oven, Water To Refrigerator, Water Heater, Dryer, Washer, ENERGY STAR Qualified Appliances, Exhaust Fan
Heating
Central, Forced Air, Fireplace(s), Natural Gas, Solar
Cooling
Central Air, ENERGY STAR Qualified Equipment
Fireplaces
Family Room, Gas, Living Room, Wood Burning
Exterior
- ExteriorDrywall, Stucco
- RoofSpanish Tile, Fire Proof
- ConstructionDrywall, Stucco
- FoundationSlab
Lot Description
Back Yard, Cul-De-Sac, Front Yard, Sprinklers In Front, Lawn, Landscaped, Level, Sprinklers Timer, Sprinklers On Side, Sprinkler System, Yard, Gentle Sloping, Near Park, Street Level, Trees
Windows
Blinds, Double Pane Windows, Drapes, Screens
School Information
- DistrictCorona-Norco Unified
Additional Information
- Date ListedAugust 13th, 2025
- Days on Market104
- HOA Fees52
- HOA Fees Freq.Monthly
Listing Details
- AgentKelly Mclaren
- OfficeKeller Williams Realty
Kelly Mclaren, Keller Williams Realty.
Based on information from California Regional Multiple Listing Service, Inc. as of December 24th, 2025 at 8:26pm PST. This information is for your personal, non-commercial use and may not be used for any purpose other than to identify prospective properties you may be interested in purchasing. Display of MLS data is usually deemed reliable but is NOT guaranteed accurate by the MLS. Buyers are responsible for verifying the accuracy of all information and should investigate the data themselves or retain appropriate professionals. Information from sources other than the Listing Agent may have been included in the MLS data. Unless otherwise specified in writing, Broker/Agent has not and will not verify any information obtained from other sources. The Broker/Agent providing the information contained herein may or may not have been the Listing and/or Selling Agent.



