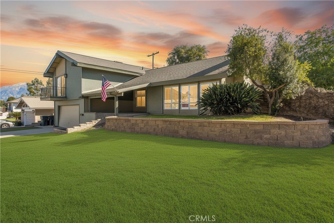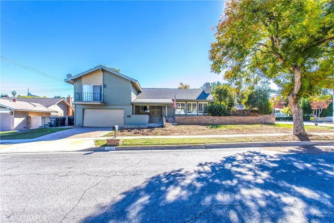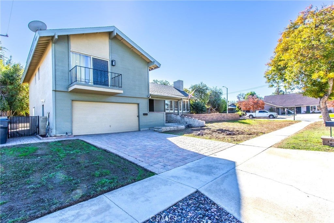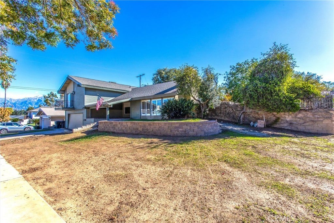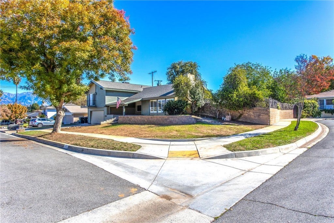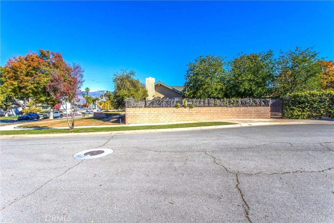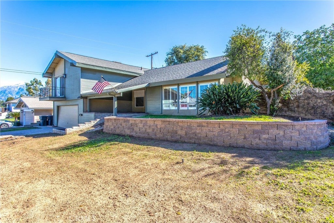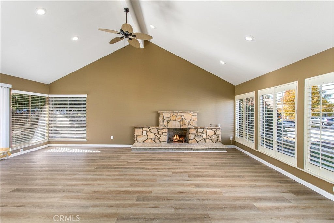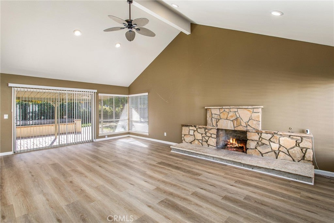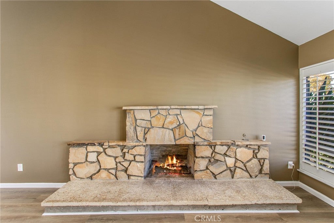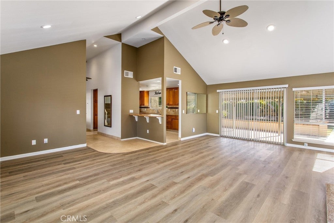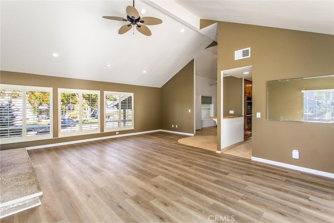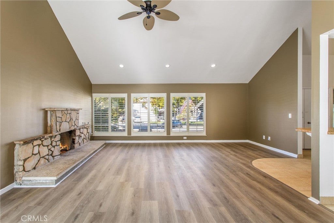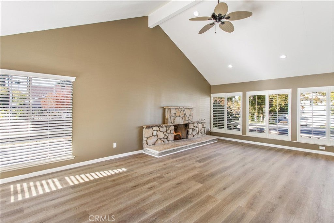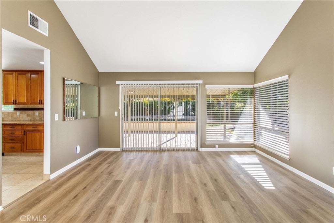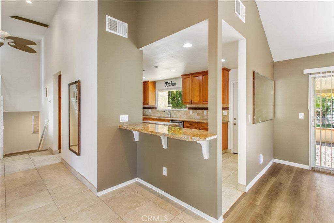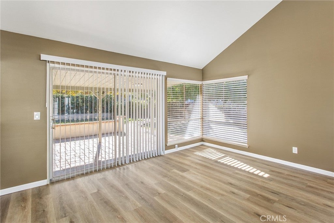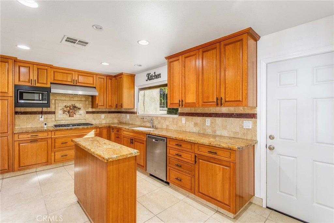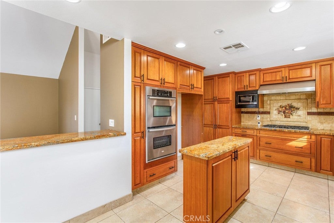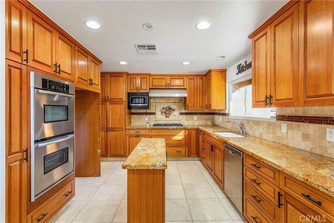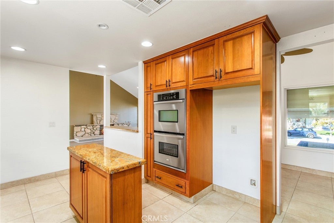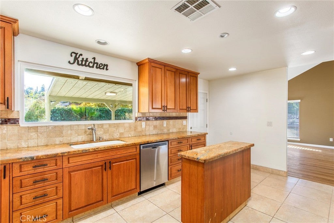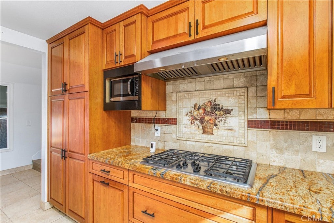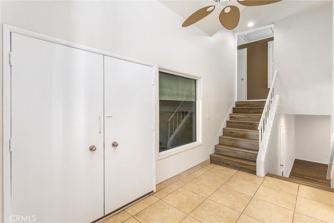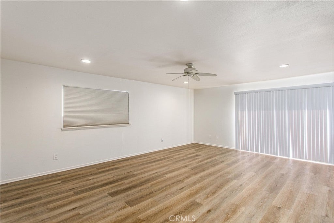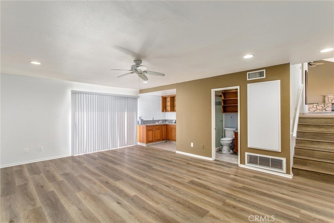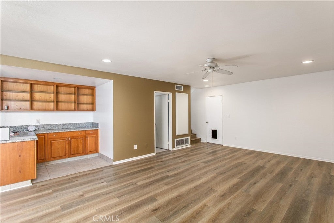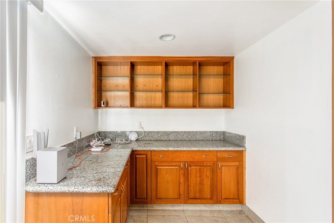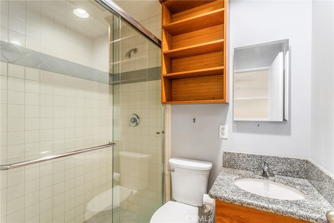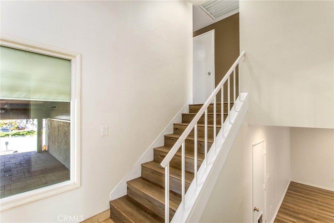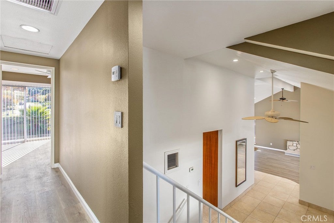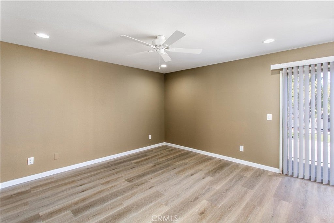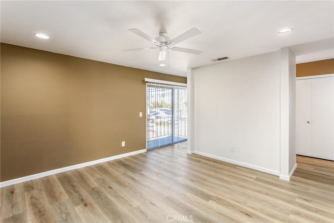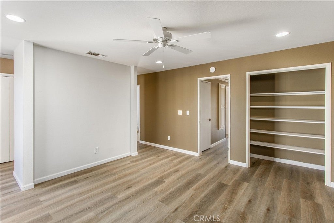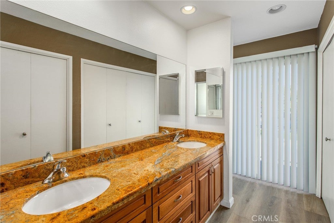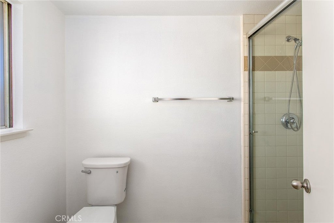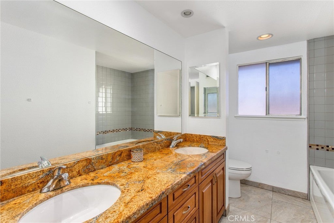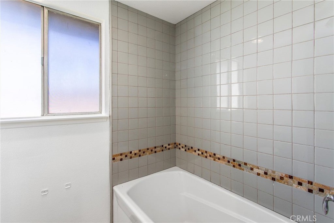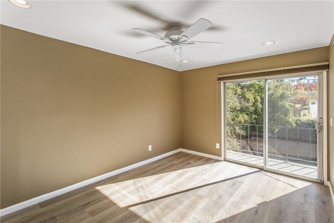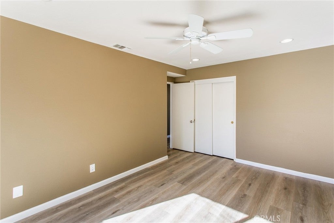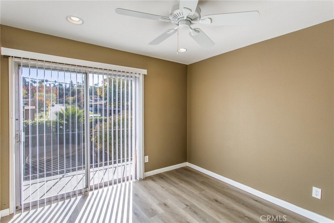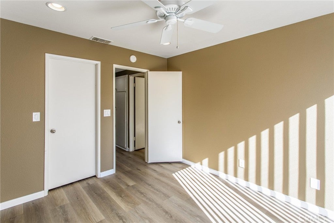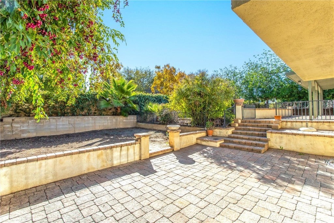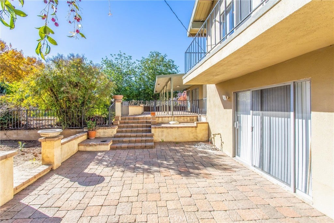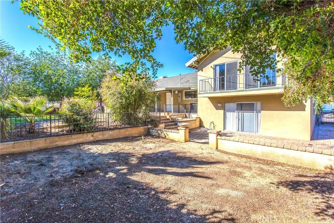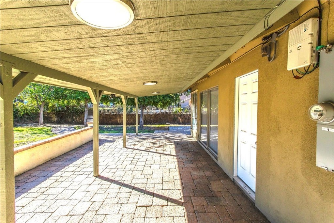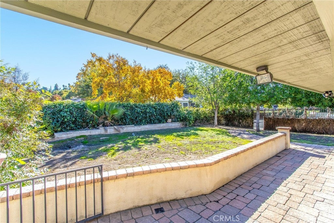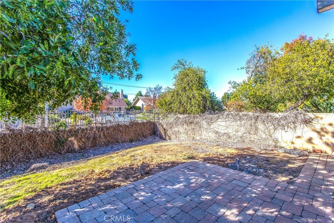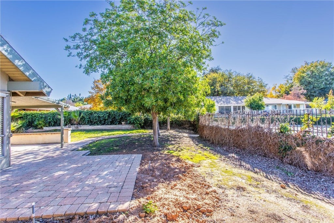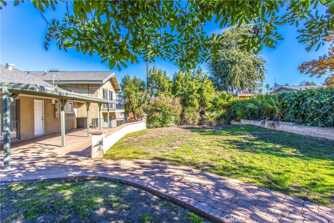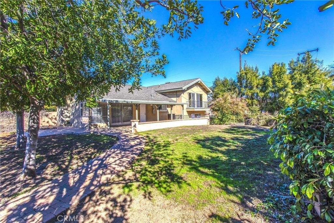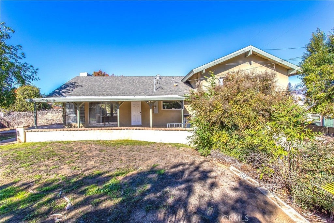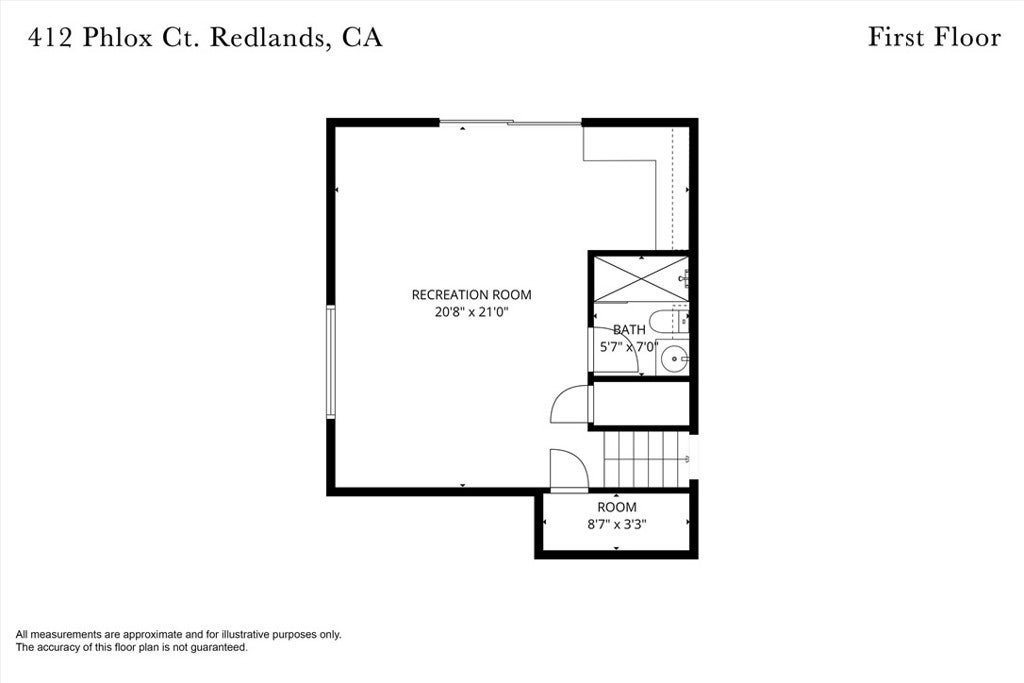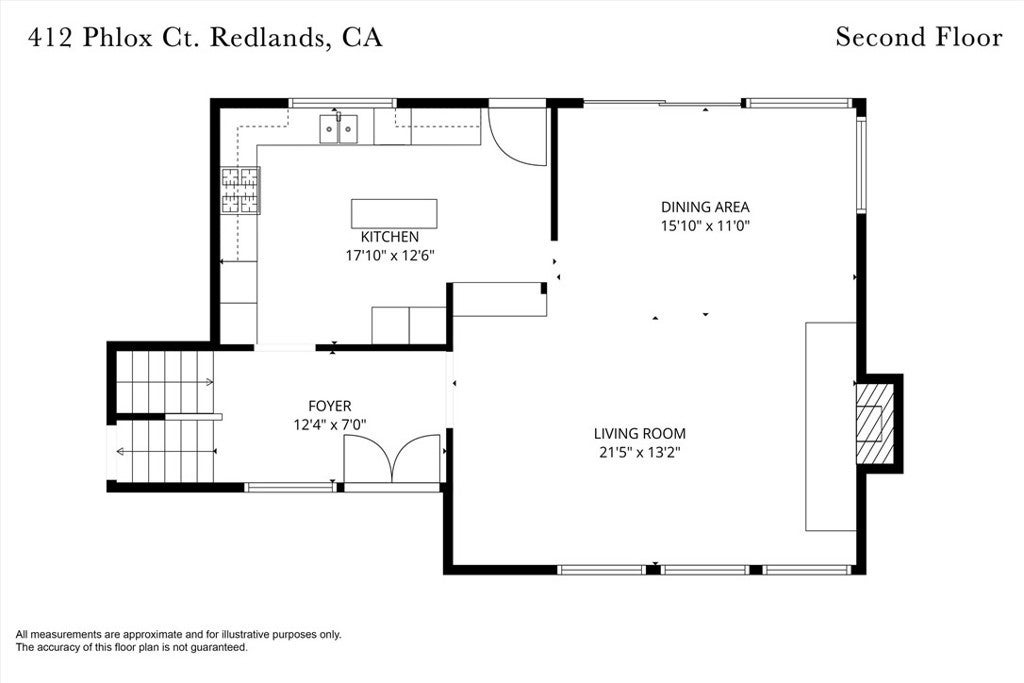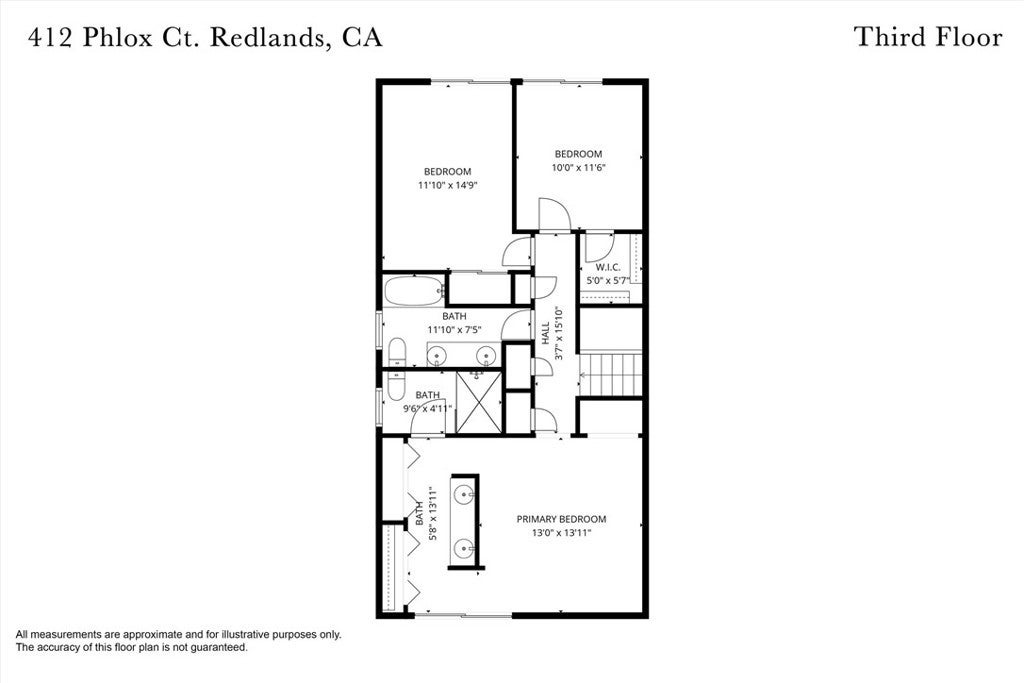- 3 Beds
- 3 Baths
- 2,232 Sqft
- .24 Acres
412 Phlox Court
Are you a buyer that is looking for a home that is walking distance to grocery shopping, fast food, and all that downtown Redlands has to offer? Do you like the idea of having a corner lot in a double Cul De Sac? Maybe some custom mason work that starts at the driveway and wraps around the side of the house and into both levels of the backyard and is all enclosed by block walls? Do you need to have easy access to the 10 freeway? How about being close to Ford Park? The entry level has the kitchen, living room with a slider door to the covered patio and upper back yard, and a fireplace. Upstairs you get two single bedrooms, a hallway bathroom, and the primary bedroom with double sinks, lots of closet space and a private bathroom with shower. Downstairs is the garage access to the bonus room with built in cabinets, granite countertops, and a sliding door to the lower level of the back yard.
Essential Information
- MLS® #IG25192865
- Price$785,000
- Bedrooms3
- Bathrooms3.00
- Full Baths3
- Square Footage2,232
- Acres0.24
- Year Built1963
- TypeResidential
- Sub-TypeSingle Family Residence
- StyleCraftsman
- StatusActive
Community Information
- Address412 Phlox Court
- Area268 - Redlands
- CityRedlands
- CountySan Bernardino
- Zip Code92373
Amenities
- AmenitiesOther
- Parking Spaces2
- # of Garages2
- ViewMountain(s)
- PoolNone
Utilities
Electricity Connected, Natural Gas Connected, Sewer Connected
Parking
Driveway, Garage, Driveway Up Slope From Street
Garages
Driveway, Garage, Driveway Up Slope From Street
Interior
- InteriorVinyl
- HeatingCentral
- CoolingCentral Air
- FireplaceYes
- FireplacesLiving Room
- # of Stories3
- StoriesMulti/Split
Interior Features
Balcony, Ceiling Fan(s), Granite Counters, High Ceilings, Multiple Staircases, All Bedrooms Up
Appliances
Dishwasher, Gas Oven, Microwave, Water To Refrigerator, Water Heater, Gas Cooktop
Exterior
- ExteriorStucco, Wood Siding, Drywall
- WindowsBlinds, Plantation Shutters
- ConstructionStucco, Wood Siding, Drywall
- FoundationSlab
Lot Description
ZeroToOneUnitAcre, Corner Lot, Cul-De-Sac, Front Yard, Back Yard
School Information
- DistrictRedlands Unified
- HighRedlands
Additional Information
- Date ListedSeptember 9th, 2025
- Days on Market141
Listing Details
- AgentRussel Ryan
- OfficeeXp Realty of Greater Los Ange
Price Change History for 412 Phlox Court, Redlands, (MLS® #IG25192865)
| Date | Details | Change |
|---|---|---|
| Price Reduced from $795,000 to $785,000 | ||
| Price Reduced from $805,000 to $795,000 |
Russel Ryan, eXp Realty of Greater Los Ange.
Based on information from California Regional Multiple Listing Service, Inc. as of January 31st, 2026 at 11:20am PST. This information is for your personal, non-commercial use and may not be used for any purpose other than to identify prospective properties you may be interested in purchasing. Display of MLS data is usually deemed reliable but is NOT guaranteed accurate by the MLS. Buyers are responsible for verifying the accuracy of all information and should investigate the data themselves or retain appropriate professionals. Information from sources other than the Listing Agent may have been included in the MLS data. Unless otherwise specified in writing, Broker/Agent has not and will not verify any information obtained from other sources. The Broker/Agent providing the information contained herein may or may not have been the Listing and/or Selling Agent.



