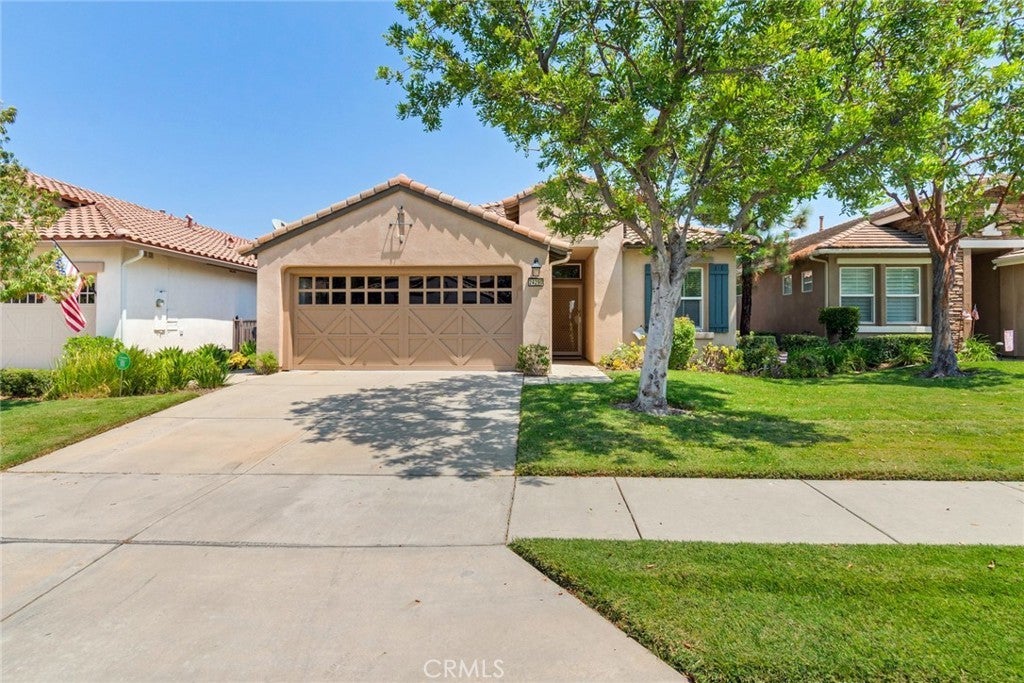- 2 Beds
- 2 Baths
- 1,290 Sqft
- .1 Acres
24290 Big Bear Lane
Welcome to Trilogy at Glen Ivy, a Delightful 55 and Better Gated Community Designed for Comfort and Connection. This Lovely Single-Story Home Offers an Open and Spacious Floor Plan Filled with Natural Light. The Kitchen Features Ample Cabinets and Counter Space along with All Essential Appliances: Stove, Microwave and Dishwasher. There is also a Laundry Room Conveniently Located Between the Kitchen and Garage. The Kitchen is Open to the Dining Area and Living Area for a Great Open Floor Plan. The Front Bedroom has Direct Access to the Hall Bathroom that has a Vanity with Storage and Tub/Shower Combo. The Primary Bedroom is Spacious with an Attached Bathroom with a Walk In Closet, Dual Sinks and Vanity with Storage, Shower and Privacy Toilet. The Backyard Features a Covered Alumawood Patio Surrounded by Mature Landscape and an Amazing View. Enjoy Low Cost Electricity with an Assumable Solar Lease, Plus a New HVAC System and a Whole House Fan that Make This Home Energy Efficient and Comfortable All Year Long. The Finished Two Car Garage Includes an Epoxy Floor for a More Finished Look. As a Resident of Trilogy, You'll have Access to a Championship Golf Course, Tennis Courts, Pickleball and Bocce Courts, a Fitness Center, Pools, Spa and a Wide Variety of Classes and Social Activities to Enjoy with Friends and Neighbors. Call today to Schedule Your Home Tour and Schedule a Tour with the Main Office for a Tour of the Grounds/Amenities. Enjoy All the Trilogy has to Offer!
Essential Information
- MLS® #IG25193058
- Price$564,900
- Bedrooms2
- Bathrooms2.00
- Full Baths2
- Square Footage1,290
- Acres0.10
- Year Built2002
- TypeResidential
- Sub-TypeSingle Family Residence
- StyleContemporary
- StatusActive
Community Information
- Address24290 Big Bear Lane
- Area246 - Glen Ivy/Alber Hill
- CityCorona
- CountyRiverside
- Zip Code92883
Amenities
- Parking Spaces4
- # of Garages2
- ViewMountain(s), Neighborhood
- Has PoolYes
- PoolCommunity, Association
Amenities
Call for Rules, Clubhouse, Fitness Center, Golf Course, Maintenance Grounds, Meeting Room, Pickleball, Pool, Pet Restrictions, Spa/Hot Tub, Security, Trail(s), Billiard Room, Sauna
Utilities
Cable Available, Electricity Connected, Natural Gas Connected, Phone Available, Sewer Connected, Water Connected
Parking
Concrete, Direct Access, Door-Single, Driveway, Driveway Up Slope From Street, Garage Faces Front, Garage, Garage Door Opener, Private
Garages
Concrete, Direct Access, Door-Single, Driveway, Driveway Up Slope From Street, Garage Faces Front, Garage, Garage Door Opener, Private
Interior
- InteriorCarpet, Tile
- HeatingCentral, Solar
- CoolingCentral Air
- FireplaceYes
- FireplacesGas, Living Room
- # of Stories1
- StoriesOne
Interior Features
Built-in Features, Ceiling Fan(s), Separate/Formal Dining Room, Open Floorplan, All Bedrooms Down, Bedroom on Main Level, Main Level Primary, Walk-In Closet(s)
Appliances
Dishwasher, Gas Cooktop, Disposal, Gas Oven, Gas Water Heater, Microwave, Water Heater, Exhaust Fan
Exterior
- WindowsBlinds
- FoundationSlab
Exterior
Drywall, Concrete, Stucco, Glass
Lot Description
Back Yard, Front Yard, Sprinklers In Rear, Sprinklers In Front, Lawn, Landscaped, Sprinklers Timer, Sprinkler System, Yard
Construction
Drywall, Concrete, Stucco, Glass
School Information
- DistrictCorona-Norco Unified
Additional Information
- Date ListedAugust 27th, 2025
- Days on Market18
- ZoningSP ZONE
- HOA Fees334
- HOA Fees Freq.Monthly
Listing Details
- AgentShelly Larez
- OfficeRe/Max Partners
Shelly Larez, Re/Max Partners.
Based on information from California Regional Multiple Listing Service, Inc. as of September 14th, 2025 at 8:26pm PDT. This information is for your personal, non-commercial use and may not be used for any purpose other than to identify prospective properties you may be interested in purchasing. Display of MLS data is usually deemed reliable but is NOT guaranteed accurate by the MLS. Buyers are responsible for verifying the accuracy of all information and should investigate the data themselves or retain appropriate professionals. Information from sources other than the Listing Agent may have been included in the MLS data. Unless otherwise specified in writing, Broker/Agent has not and will not verify any information obtained from other sources. The Broker/Agent providing the information contained herein may or may not have been the Listing and/or Selling Agent.























