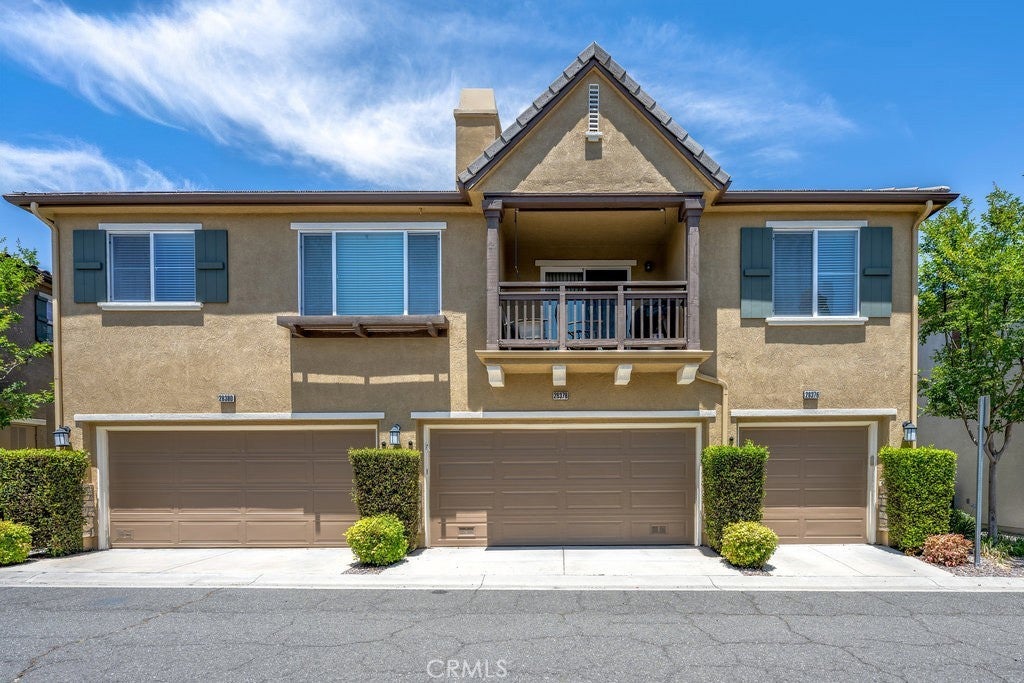- 3 Beds
- 3 Baths
- 1,710 Sqft
- 1.68 Acres
28378 Mirabelle Lane
This beautiful Townhome features 3 bedrooms and 2.5 bathrooms across 1,710 square feet of living space. Built in 2006, the home offers a spacious, open concept floor plan with abundant natural light. Kitchen provides ample storage and it has an alcove window, stainless steel appliances and granite countertops. There is engineered wood flooring on the 1st floor and recessed lighting throughout. Property has been recently painted. Dining area is seamlessly connecting to the living room, which boasts a cozy fireplace. Cozy carpet on the 2nd floor. The Built-in desk could be the perfect office area for people working from home. The roomy primary bedroom includes a large walk-in closet and dual vanities. Additional amenities include a laundry room downstairs, ceiling fans in the bedrooms and living room, Ring Doorbell. The patio opens through the dining area offering outdoor relaxation after a long day. The property has an attached 2-car garage. Community features a brand new updated Swimming Pool with Cabanas, Spa, BBQ area, Clubhouse and a Playground. This Townhome is conveniently located near stores, restaurants, hiking trails and award winning schools within the SAUGUS School District. Skyline Plaza is in walking distance. No MELLO-ROOS and low HOA!! Come and take a look at your future home, this is a must see!
Essential Information
- MLS® #IG25194039
- Price$637,990
- Bedrooms3
- Bathrooms3.00
- Full Baths2
- Half Baths1
- Square Footage1,710
- Acres1.68
- Year Built2006
- TypeResidential
- Sub-TypeCondominium
- StyleContemporary
- StatusActive
Community Information
- Address28378 Mirabelle Lane
- AreaPLUM - Plum Canyon
- SubdivisionMariposa (MARIP)
- CitySaugus
- CountyLos Angeles
- Zip Code91350
Amenities
- Parking Spaces3
- # of Garages2
- ViewNone
- Has PoolYes
- PoolHeated, Association
Amenities
Clubhouse, Barbecue, Playground, Pool, Spa/Hot Tub
Parking
Door-Multi, Direct Access, Garage
Garages
Door-Multi, Direct Access, Garage
Interior
- InteriorWood
- AppliancesDishwasher, Gas Range
- HeatingCentral
- CoolingCentral Air
- FireplaceYes
- FireplacesLiving Room
- # of Stories2
- StoriesTwo
Interior Features
Built-in Features, Breakfast Area, Granite Counters, Open Floorplan, Recessed Lighting, All Bedrooms Up
Exterior
- ExteriorStucco
- Lot DescriptionThirtySixToFortyUnitsAcre
- WindowsDouble Pane Windows
- RoofTile
- ConstructionStucco
School Information
- DistrictWilliam S. Hart Union
- MiddleArroyo Seco
- HighSaugus
Additional Information
- Date ListedAugust 28th, 2025
- Days on Market22
- ZoningLCA21*
- HOA Fees311
- HOA Fees Freq.Monthly
Listing Details
- AgentDora Szugyi
- OfficeHARTNELL REAL ESTATE
Dora Szugyi, HARTNELL REAL ESTATE.
Based on information from California Regional Multiple Listing Service, Inc. as of September 19th, 2025 at 9:30pm PDT. This information is for your personal, non-commercial use and may not be used for any purpose other than to identify prospective properties you may be interested in purchasing. Display of MLS data is usually deemed reliable but is NOT guaranteed accurate by the MLS. Buyers are responsible for verifying the accuracy of all information and should investigate the data themselves or retain appropriate professionals. Information from sources other than the Listing Agent may have been included in the MLS data. Unless otherwise specified in writing, Broker/Agent has not and will not verify any information obtained from other sources. The Broker/Agent providing the information contained herein may or may not have been the Listing and/or Selling Agent.















































