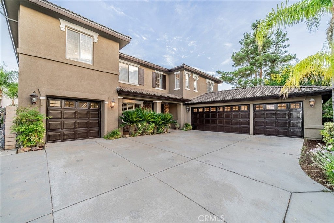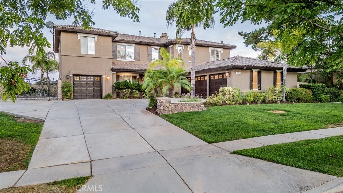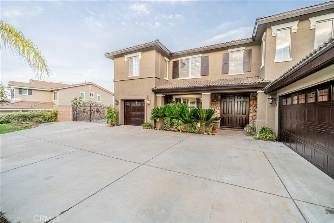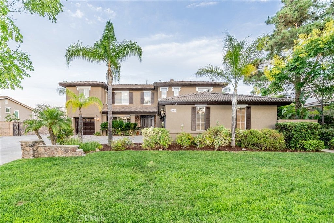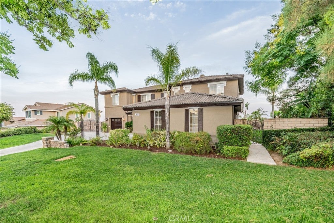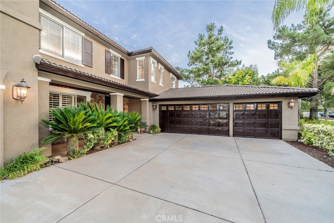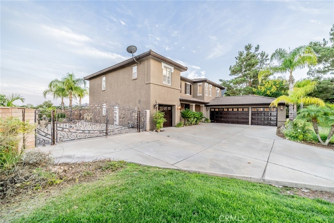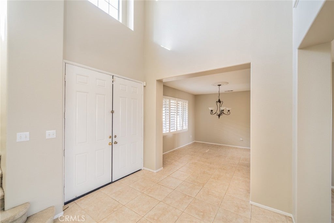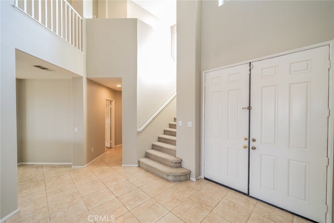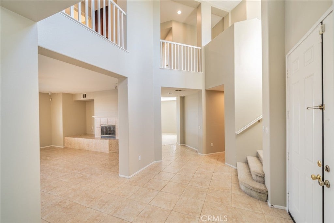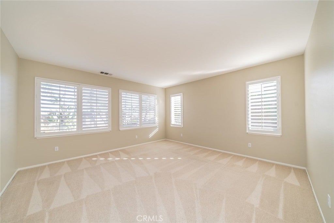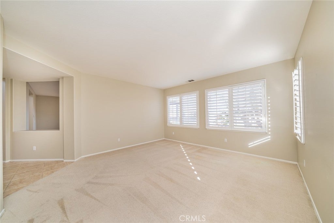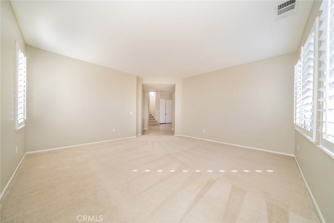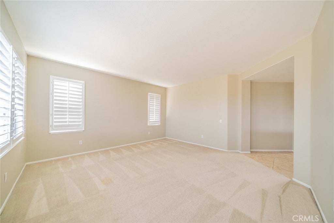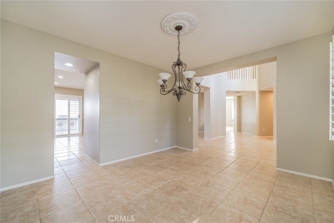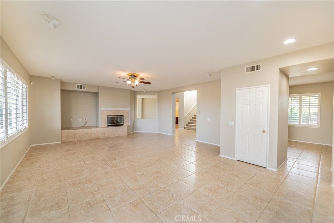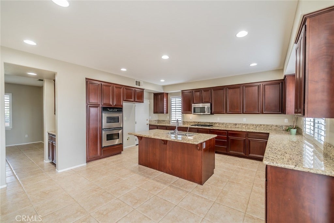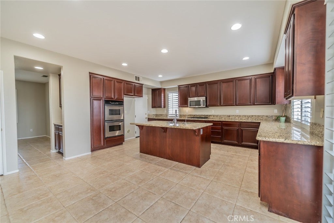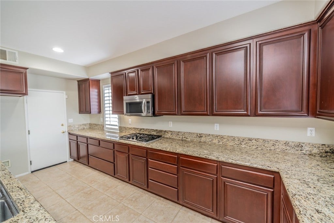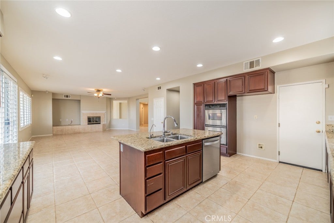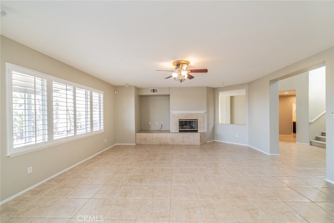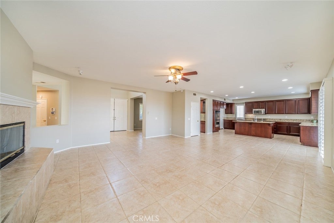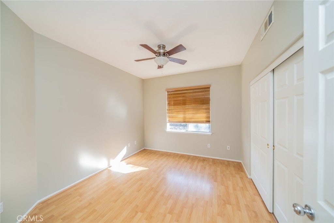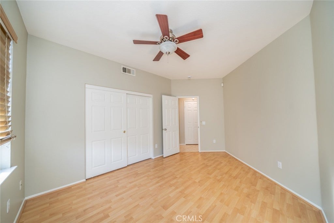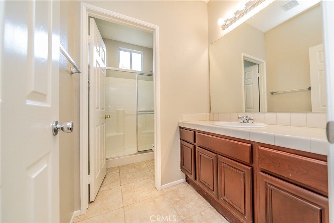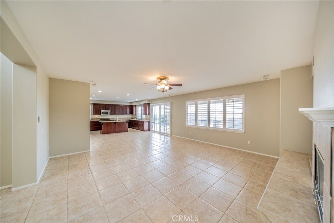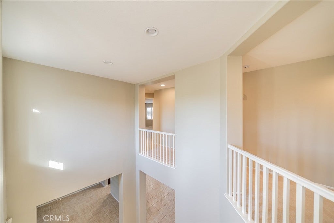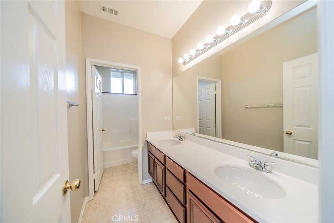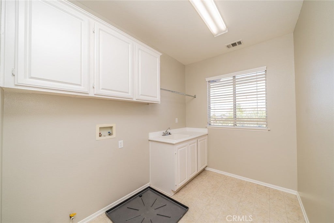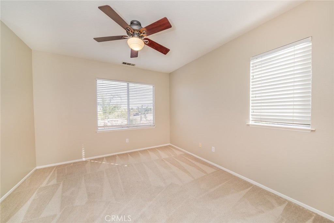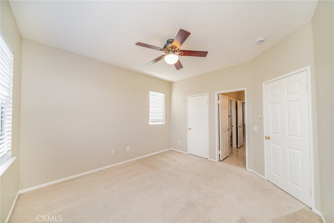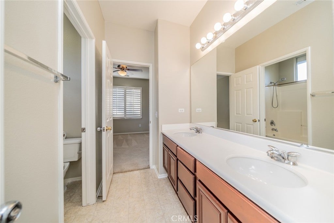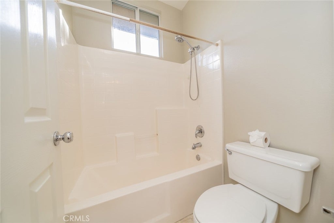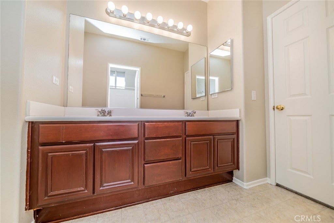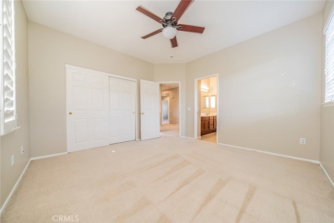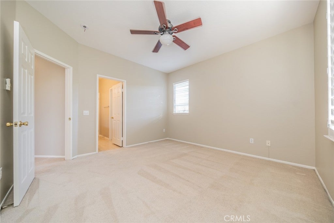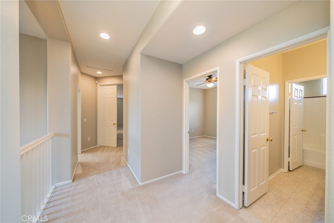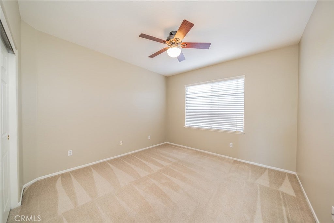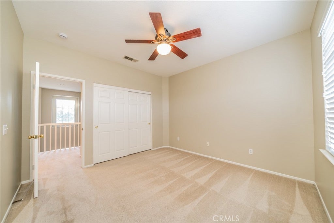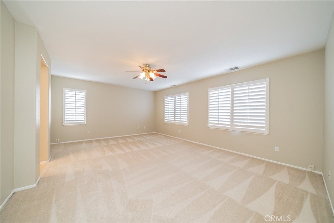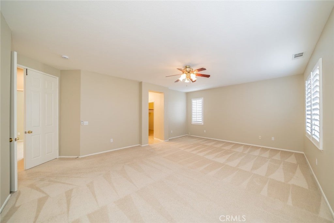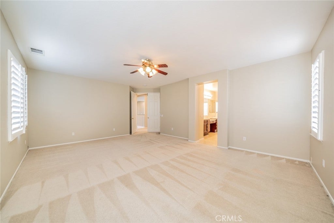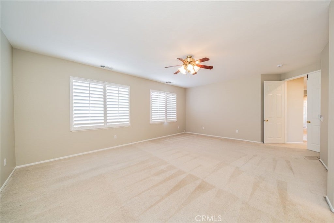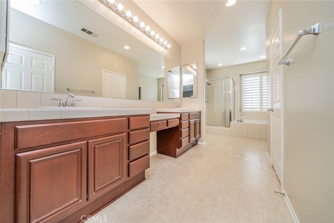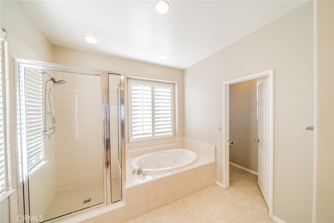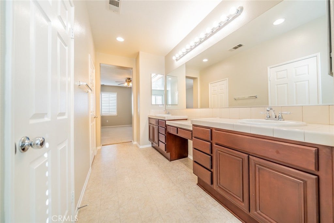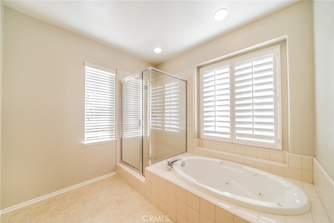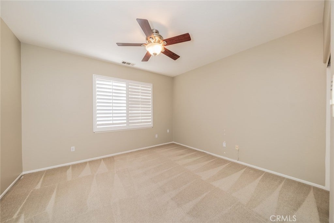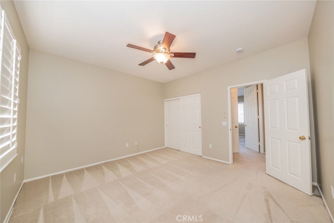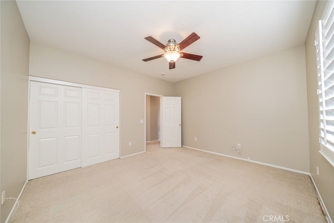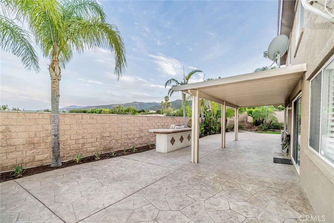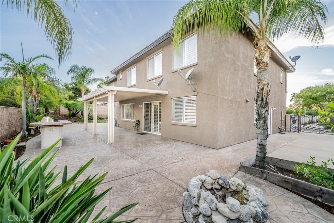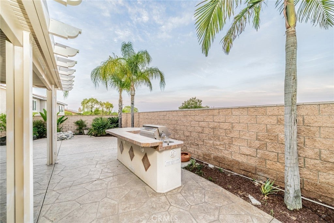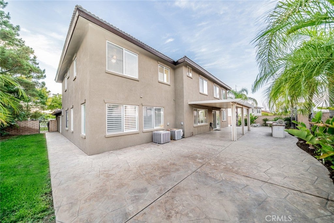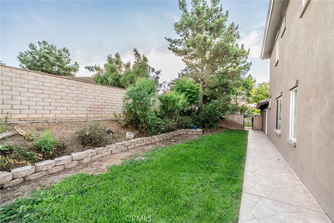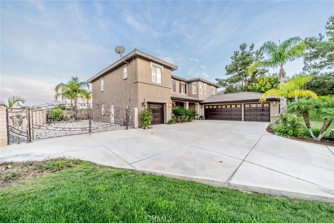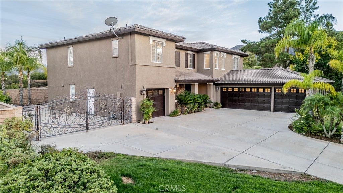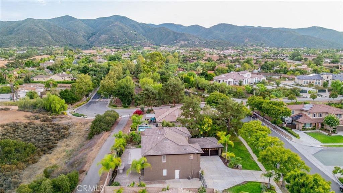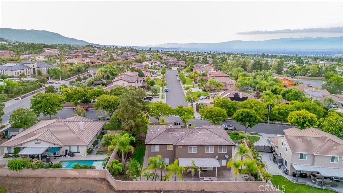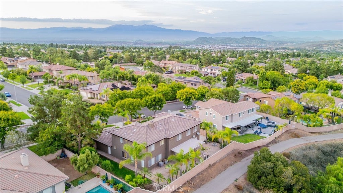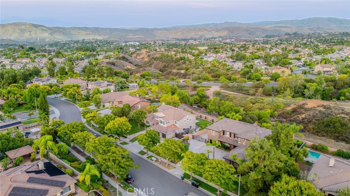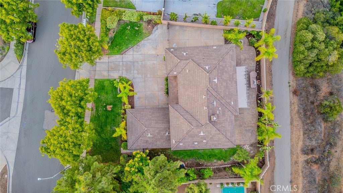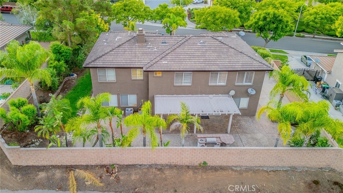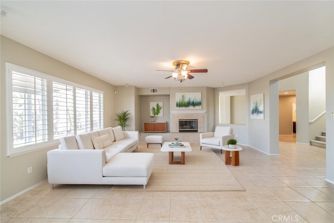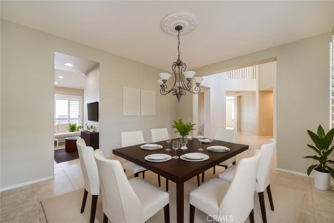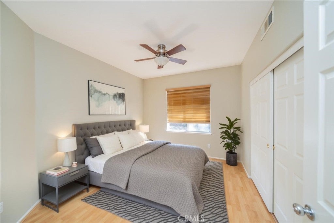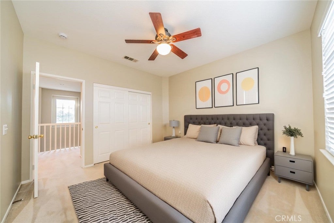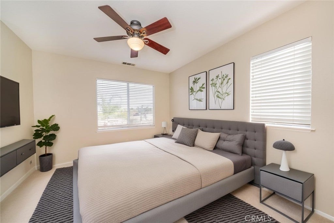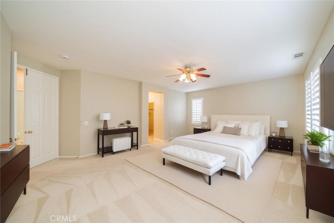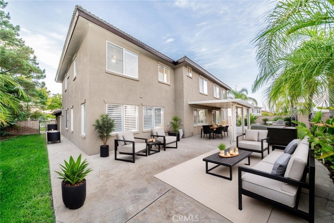- 6 Beds
- 4 Baths
- 3,819 Sqft
- .3 Acres
3675 Sunmeadow Street
Prestigious South Corona Exectutive Home surrounded by Multi-Million Dollar Home and Cleveland National Forrest. Homes rarely come available in the Neighborhood. This 6 bedroom, 4 full bath, with a 4 car garage floor plan features a Formal living room, Formal Dining room, and Super-sized Open Family room Kitchen. Fireplace with hearth. Kitchen with Granite Island, Pantry and Built in appliances. Butler pantry area between the Kitchen and Foraml Dining room. Kitchen has direct access to one car garage. Downstairs bedroom and bath. Downstairs Hallway leads to attached 3 car garage. New Epoxy floor in garage. Upstairs turning stairs lead to first two bedrooms with a jack and jill bath. Then a big laundry room. Continue down winding hall to two more spacious bedrooms and another Hall bath. Large Master bedroom Suite with Huge Master closet. Long vanity with double sinks, Large shower and jacuzzi tub. Outside RV Parking, Covered Patio, Stamped concrete, firepit, BBQ Island. No houses behing this home. Beatiful rolling hills and City Views. No HOA. No Mellow Roos. Award Winning Schools!!!
Essential Information
- MLS® #IG25194985
- Price$1,249,900
- Bedrooms6
- Bathrooms4.00
- Full Baths4
- Square Footage3,819
- Acres0.30
- Year Built2002
- TypeResidential
- Sub-TypeSingle Family Residence
- StatusActive Under Contract
Community Information
- Address3675 Sunmeadow Street
- Area248 - Corona
- SubdivisionSouth Corona
- CityCorona
- CountyRiverside
- Zip Code92881
Amenities
- Parking Spaces4
- # of Garages4
- ViewCity Lights, Hills
- PoolNone
Utilities
Electricity Connected, Natural Gas Connected, Sewer Connected, Water Connected
Interior
- InteriorCarpet, Tile
- HeatingCentral
- CoolingCentral Air
- FireplaceYes
- FireplacesFamily Room
- # of Stories2
- StoriesTwo
Interior Features
Block Walls, Separate/Formal Dining Room, Eat-in Kitchen, High Ceilings, Pantry, Bedroom on Main Level, Primary Suite, Granite Counters, Jack and Jill Bath
Exterior
- Lot DescriptionStreet Level
School Information
- DistrictCorona-Norco Unified
Additional Information
- Date ListedAugust 29th, 2025
- Days on Market115
Listing Details
- AgentTammi Schilling-garland
- OfficeCentury 21 Garland
Price Change History for 3675 Sunmeadow Street, Corona, (MLS® #IG25194985)
| Date | Details | Change |
|---|---|---|
| Status Changed from Active to Active Under Contract | – | |
| Price Reduced from $1,295,000 to $1,249,900 |
Tammi Schilling-garland, Century 21 Garland.
Based on information from California Regional Multiple Listing Service, Inc. as of December 22nd, 2025 at 4:56am PST. This information is for your personal, non-commercial use and may not be used for any purpose other than to identify prospective properties you may be interested in purchasing. Display of MLS data is usually deemed reliable but is NOT guaranteed accurate by the MLS. Buyers are responsible for verifying the accuracy of all information and should investigate the data themselves or retain appropriate professionals. Information from sources other than the Listing Agent may have been included in the MLS data. Unless otherwise specified in writing, Broker/Agent has not and will not verify any information obtained from other sources. The Broker/Agent providing the information contained herein may or may not have been the Listing and/or Selling Agent.



