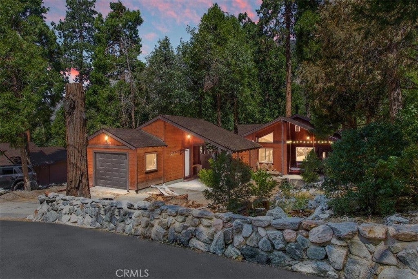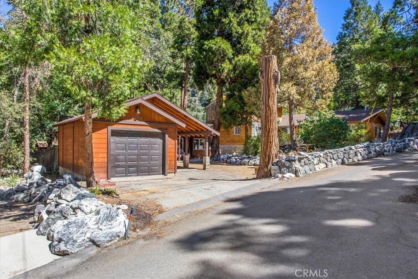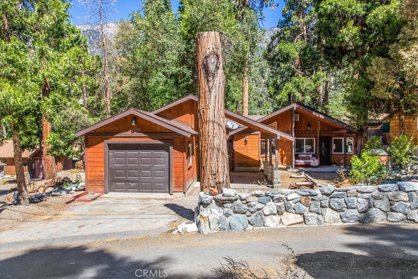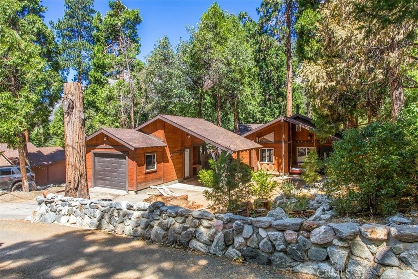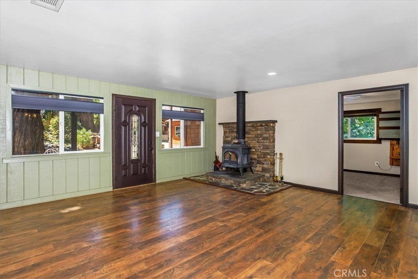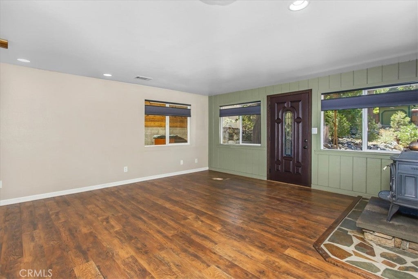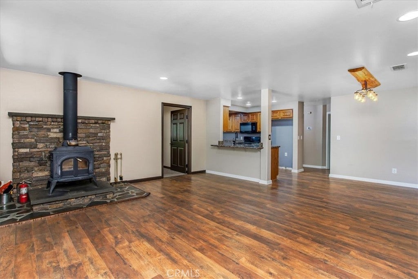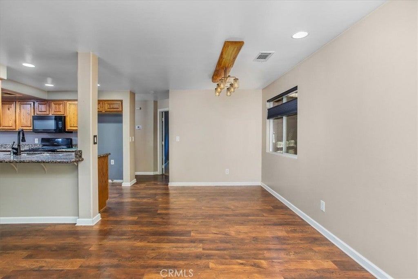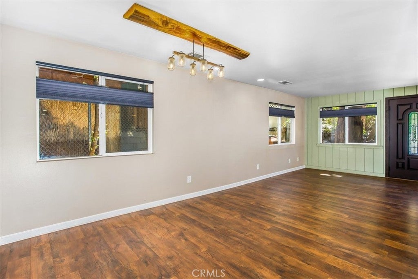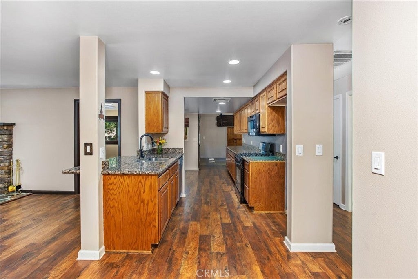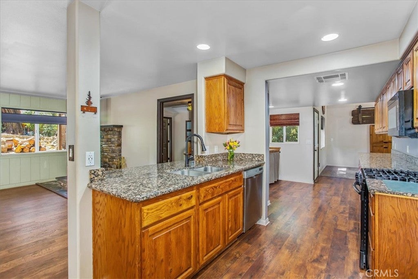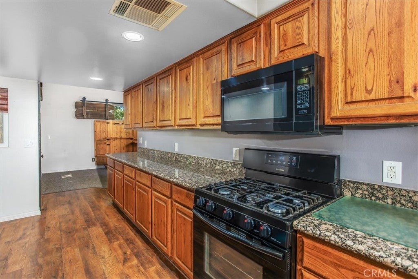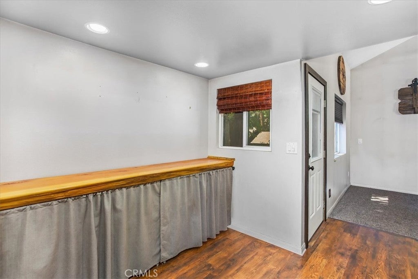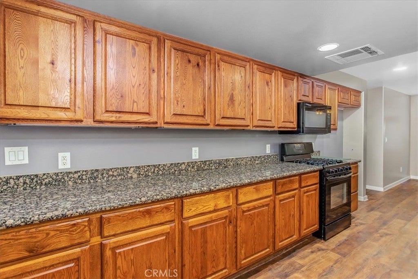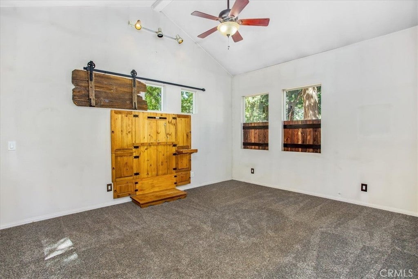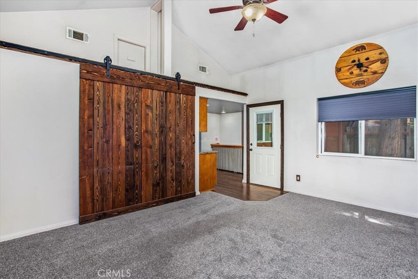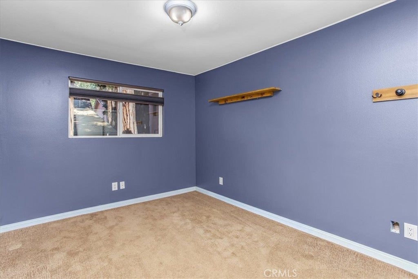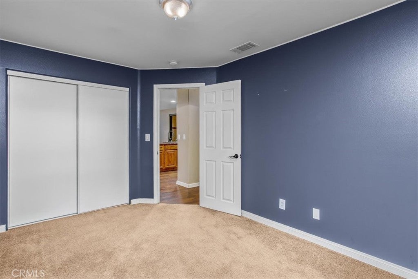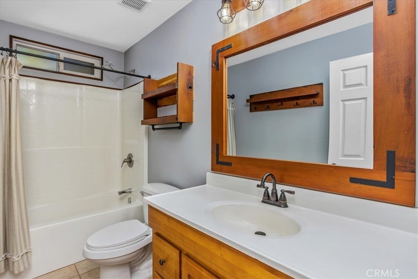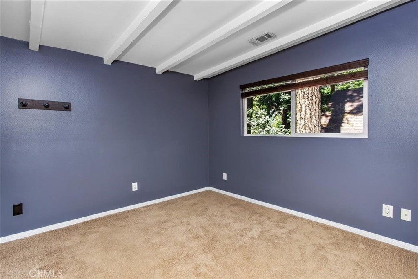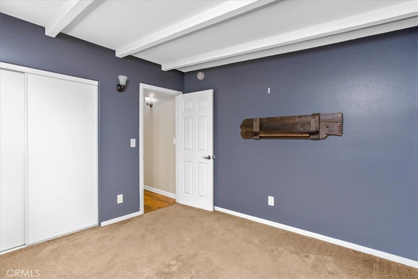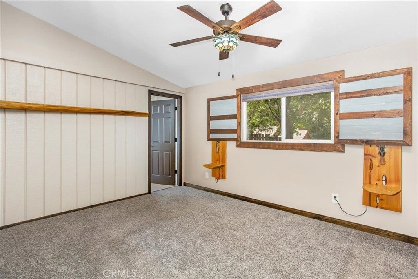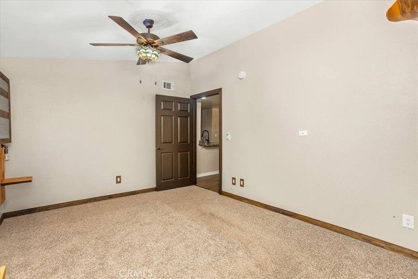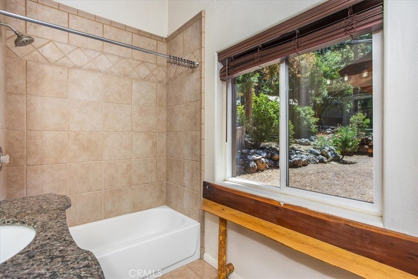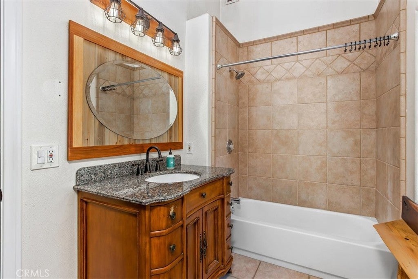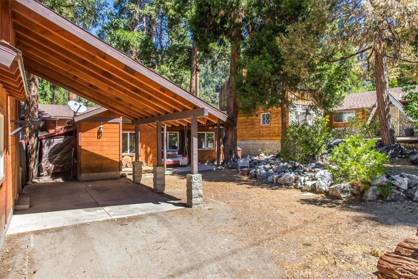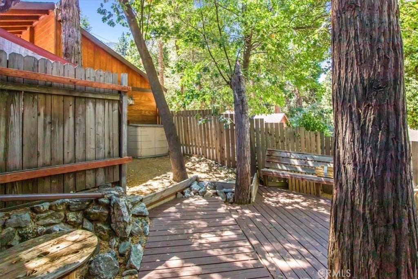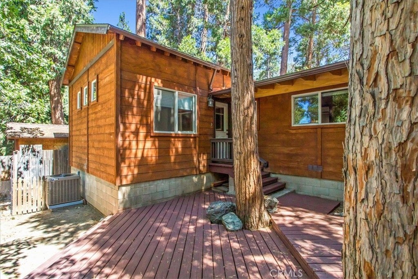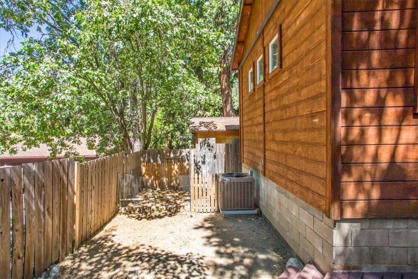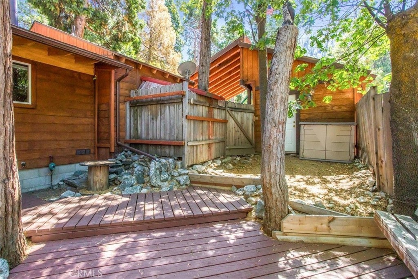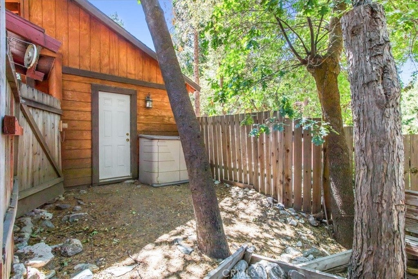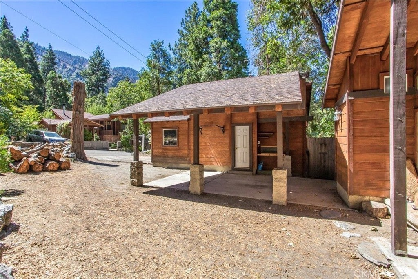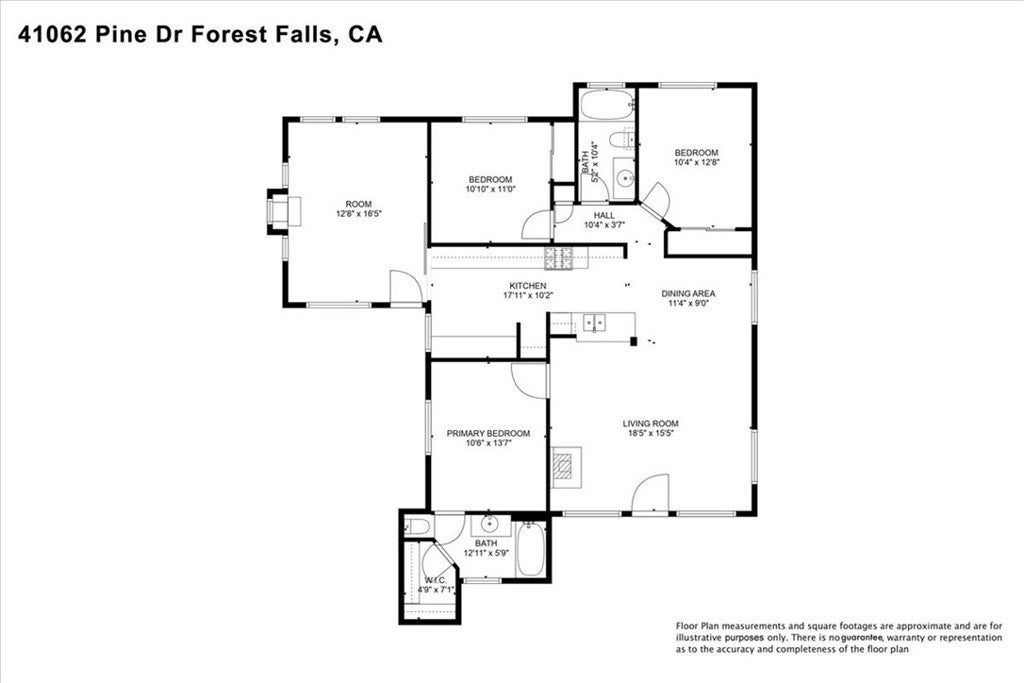- 3 Beds
- 2 Baths
- 1,479 Sqft
- .14 Acres
41062 Pine Drive
Charming Mountain Chalet in Forest Falls, California Welcome to this beautiful one-story home in Forest Falls, featuring stunning curb appeal and a delightful swinging bench on the front porch—perfect for enjoying the breathtaking mountain views. Inside, the home offers recessed lighting, a cozy wood-burning stove in the living area, and three bedrooms, including a main suite with a bathroom and walk-in closet. A bonus room provides the flexibility to be converted into a fourth bedroom or more living space. The property includes two full bathrooms and a fenced yard, ensuring privacy and plenty of space for outdoor enjoyment. A garage with a workbench adds convenience for any projects. This home offers a peaceful escape in nature, making it an ideal primary residence or vacation retreat. Don't miss the chance to make this home yours!
Essential Information
- MLS® #IG25197822
- Price$479,000
- Bedrooms3
- Bathrooms2.00
- Full Baths2
- Square Footage1,479
- Acres0.14
- Year Built1930
- TypeResidential
- Sub-TypeSingle Family Residence
- StatusActive
Community Information
- Address41062 Pine Drive
- Area290 - Forest Falls Area
- CityForest Falls
- CountySan Bernardino
- Zip Code92339
Amenities
- Parking Spaces1
- ParkingCarport, Garage
- # of Garages1
- GaragesCarport, Garage
- PoolNone
Utilities
Cable Available, Electricity Available, Water Connected, Propane
View
Canyon, Mountain(s), Trees/Woods, Rocks
Interior
- InteriorCarpet, Tile
- HeatingCentral, Wood Stove
- CoolingCentral Air
- FireplacesNone
- # of Stories1
- StoriesOne
Interior Features
Beamed Ceilings, Breakfast Bar, Ceiling Fan(s), Separate/Formal Dining Room, Granite Counters, Open Floorplan, Recessed Lighting, All Bedrooms Down, Walk-In Closet(s)
Appliances
Microwave, Propane Cooktop, Propane Oven, Propane Water Heater
Exterior
- ExteriorWood Siding
- WindowsDouble Pane Windows
- ConstructionWood Siding
Lot Description
ZeroToOneUnitAcre, Trees, Walkstreet
School Information
- DistrictRedlands Unified
Additional Information
- Date ListedSeptember 3rd, 2025
- Days on Market18
- ZoningSD-RES
Listing Details
- AgentKristen Olsen
- OfficeCENTURY 21 LOIS LAUER REALTY
Kristen Olsen, CENTURY 21 LOIS LAUER REALTY.
Based on information from California Regional Multiple Listing Service, Inc. as of September 21st, 2025 at 12:40am PDT. This information is for your personal, non-commercial use and may not be used for any purpose other than to identify prospective properties you may be interested in purchasing. Display of MLS data is usually deemed reliable but is NOT guaranteed accurate by the MLS. Buyers are responsible for verifying the accuracy of all information and should investigate the data themselves or retain appropriate professionals. Information from sources other than the Listing Agent may have been included in the MLS data. Unless otherwise specified in writing, Broker/Agent has not and will not verify any information obtained from other sources. The Broker/Agent providing the information contained herein may or may not have been the Listing and/or Selling Agent.



