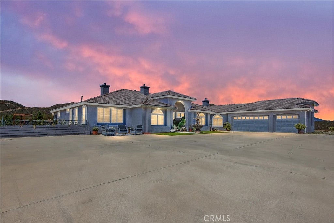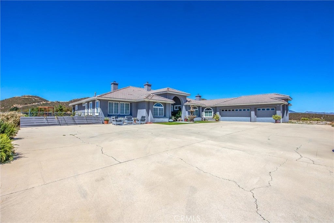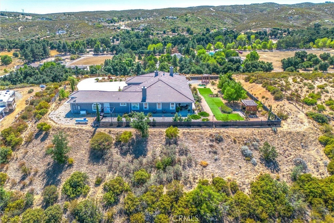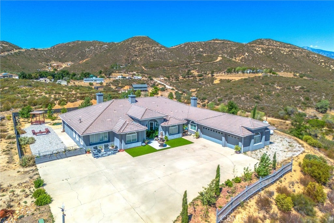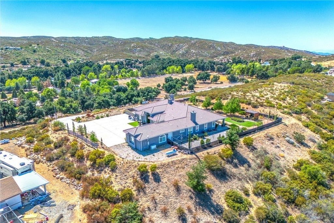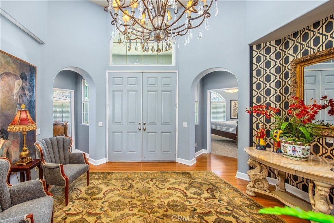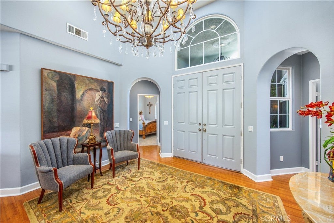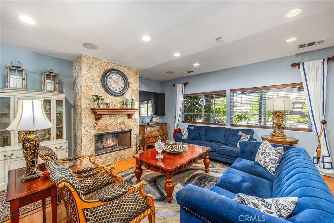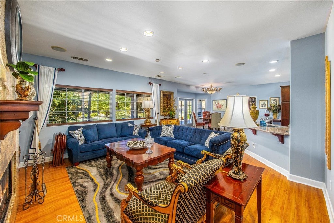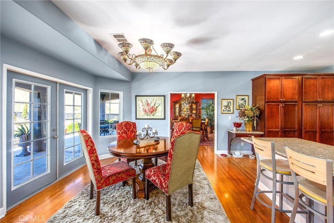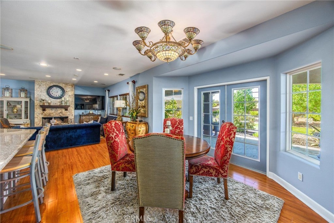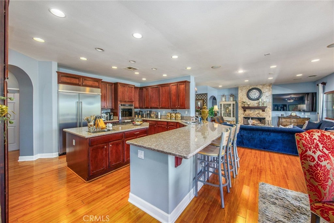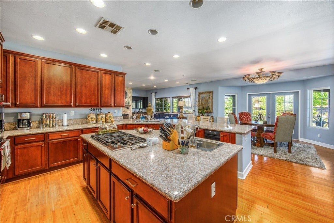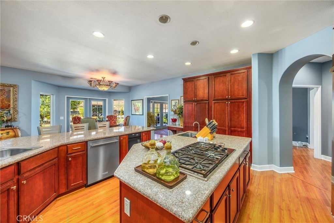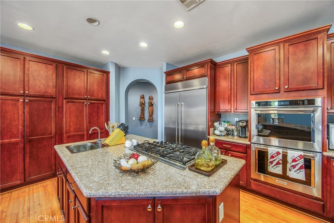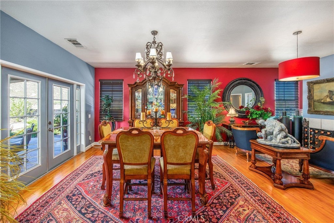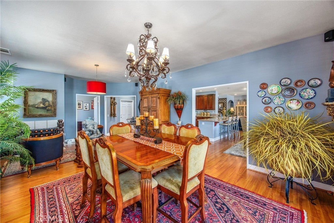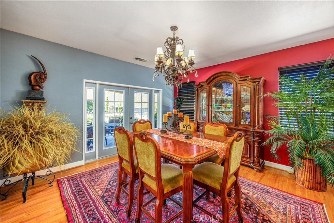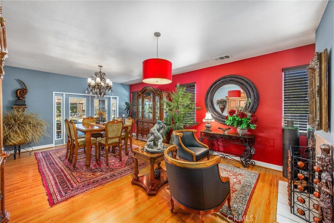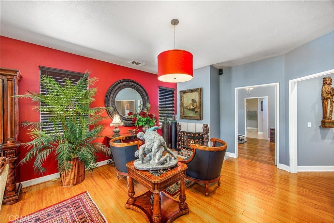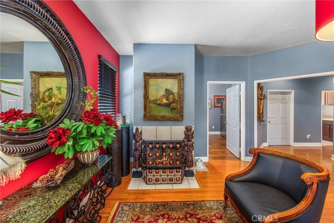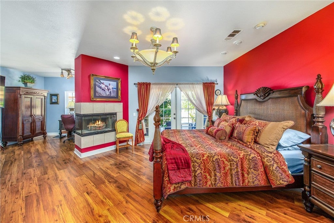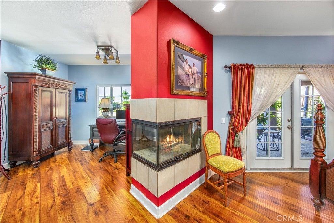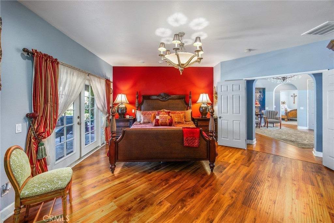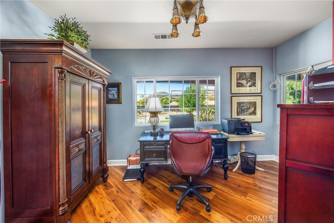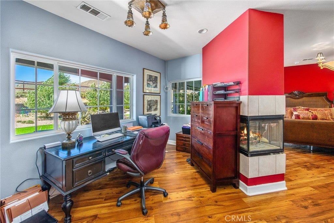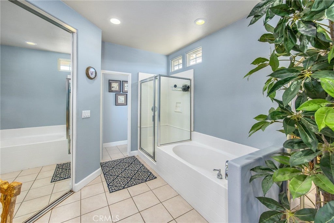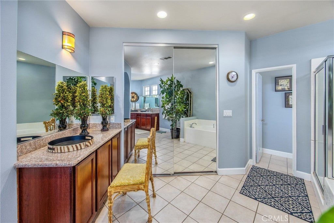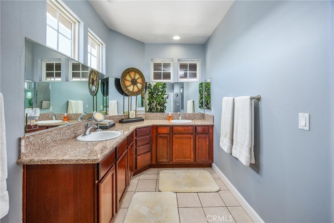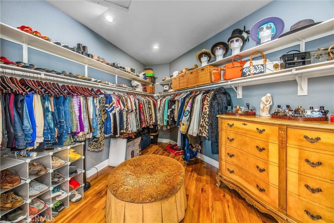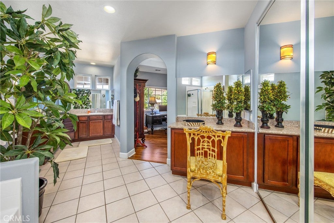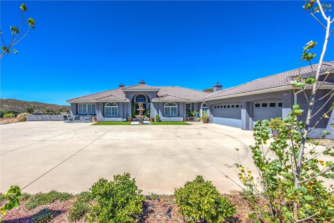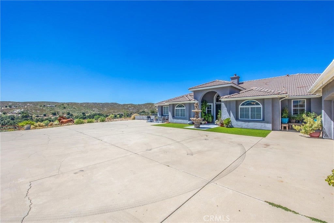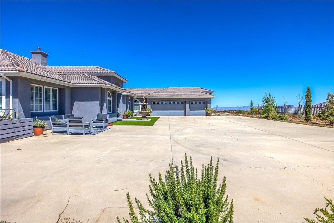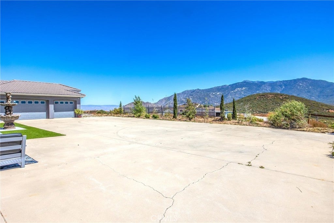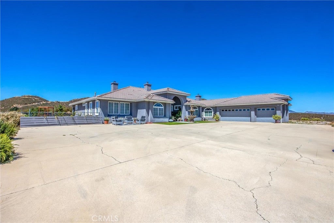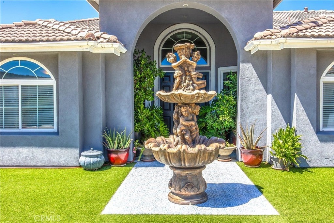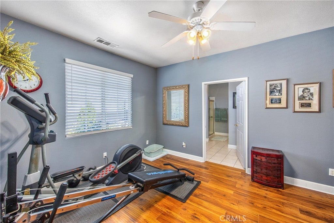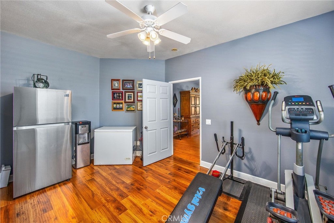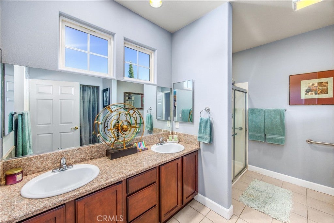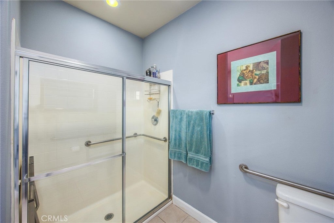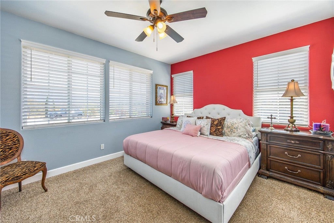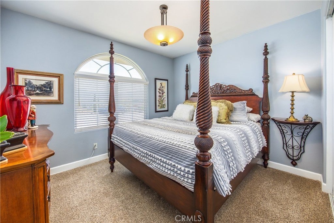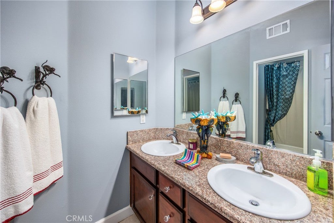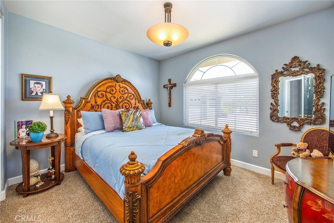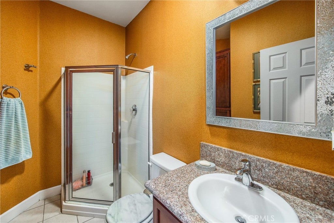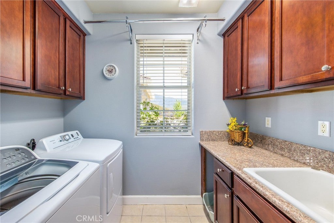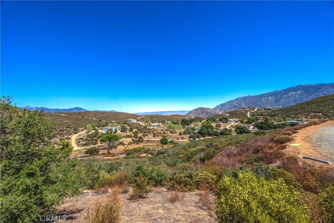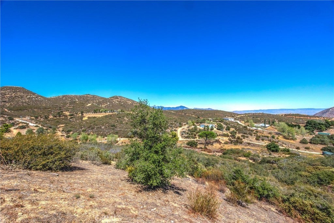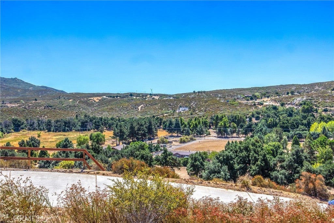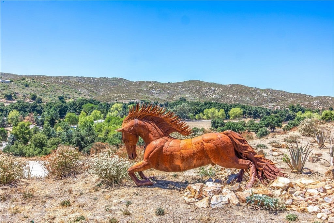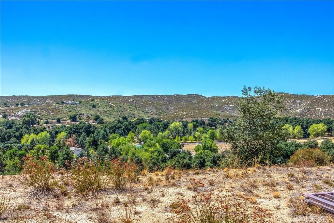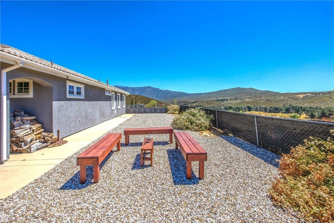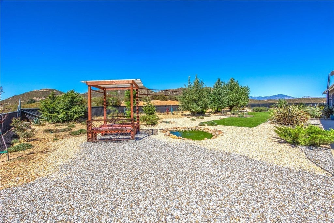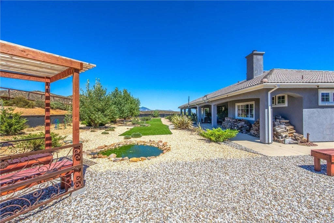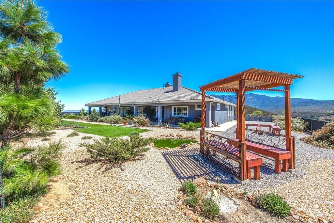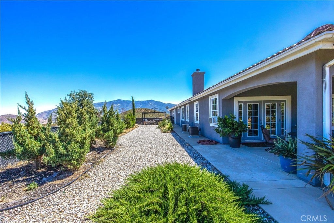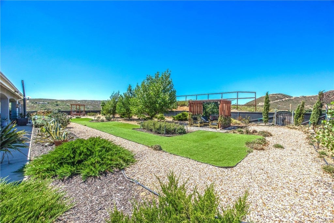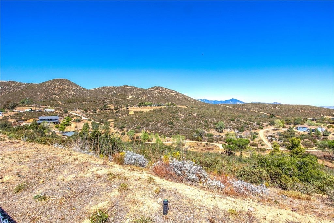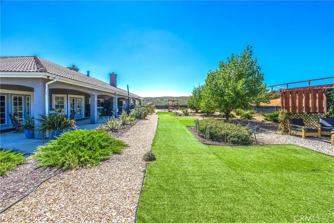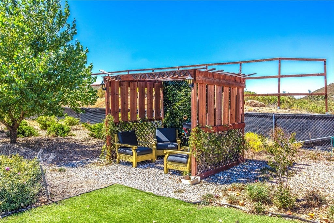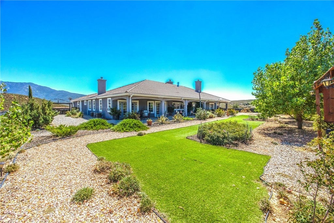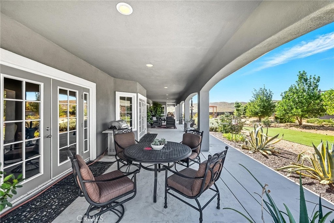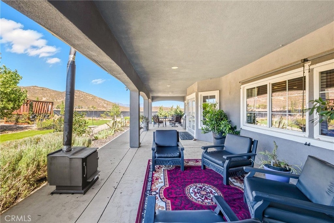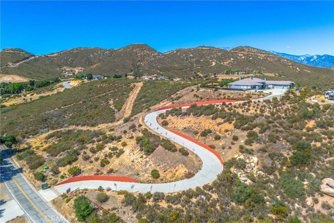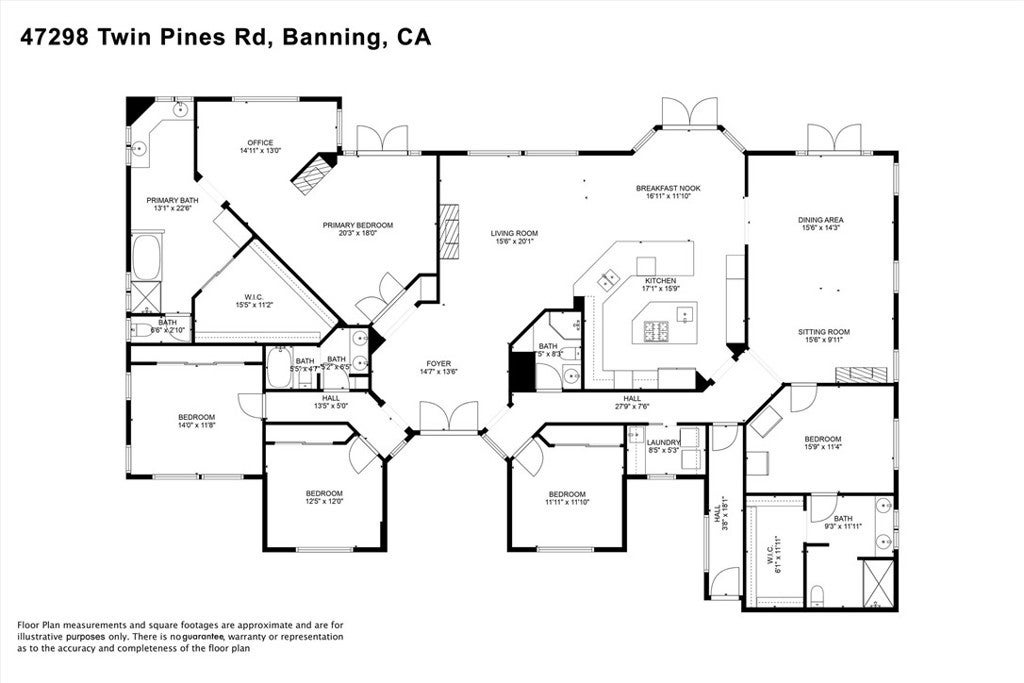- 5 Beds
- 4 Baths
- 3,410 Sqft
- 2.59 Acres
47298 Twin Pines Road
You truly can have it all! Welcome to 47298 Twin Pines Road, a bespoke executive residence set on over two-and-a-half rustic acres along the panoramic highway to Idyllwild, just minutes from the city. With more than 3,000 square feet on a single level, this one-of-a-kind retreat combines sophistication and modern luxuries with the freedom and privacy of wide-open rural living. Expansive living areas invite both relaxation and entertainment, while large windows frame the surrounding natural beauty and invite voluminous natural light. Outdoors, you’ll find room to breathe, recharge, and enjoy the serene landscape that defines this sanctuary. Every space in this home was intentionally fashioned to exude both elegance and comfort. From the moment you enter through the cathedral-ceiling foyer, you’re greeted with thoughtful design and elevated custom craftsmanship. A cozy living room highlighted by an alluring contemporary fireplace flows effortlessly into the entertainer’s kitchen, featuring high-end stainless steel appliances, a spacious island with breakfast bar, and an inviting dining nook. A separate formal dining room with fireplace and an adjoining conversation den create ideal spaces for gatherings. This home offers 5 large bedrooms and 4 full bathrooms, including two expansive private primary suites with oversized walk-in closets and spa-like baths. The main primary also features an intimate retreat, fireplace, dual sinks, vanity, soaking tub, and a walk-in closet to die for. In different wings, three additional bedrooms and two full baths ensure comfort and privacy for family or guests. Outside, panoramic countryside views highlight an entertainer’s backyard with multiple social stations and a full-length covered patio with recessed lighting—perfect for both intimate evenings and larger gatherings. A finished three-car garage with ample storage and a private driveway with reception pad offer plenty of room for vehicles, toys, and entertainment. The surrounding landscape embodies the charm of rural living, framed by ranches, wildlife, and sweeping hillsides. Whether you’re seeking a refined getaway or a primary residence that feels like an escape, this distinctive home delivers the perfect balance of elegance and tranquility. Don’t miss the chance to experience executive living against the backdrop of wide-open skies.
Essential Information
- MLS® #IG25199071
- Price$824,999
- Bedrooms5
- Bathrooms4.00
- Full Baths4
- Square Footage3,410
- Acres2.59
- Year Built2009
- TypeResidential
- Sub-TypeSingle Family Residence
- StatusActive
Style
Contemporary, Patio Home, Custom
Community Information
- Address47298 Twin Pines Road
- SubdivisionTwin Pines
- CityBanning
- CountyRiverside
- Zip Code92220
Area
263 - Banning/Beaumont/Cherry Valley
Amenities
- Parking Spaces3
- ParkingGarage
- # of Garages3
- GaragesGarage
- ViewHills, Mountain(s), Panoramic
- PoolNone
Utilities
Cable Connected, Electricity Connected, Water Connected, Propane
Interior
- FireplaceYes
- # of Stories1
- StoriesOne
Interior
Carpet, Laminate, Wood, See Remarks
Interior Features
Breakfast Bar, Breakfast Area, Ceiling Fan(s), Separate/Formal Dining Room, Eat-in Kitchen, Granite Counters, High Ceilings, In-Law Floorplan, Open Floorplan, Pantry, Recessed Lighting, All Bedrooms Down, Bedroom on Main Level, Entrance Foyer, Main Level Primary, Multiple Primary Suites, Primary Suite, Walk-In Closet(s), See Remarks
Appliances
Double Oven, Dishwasher, ENERGY STAR Qualified Appliances
Heating
Central, Fireplace(s), ENERGY STAR Qualified Equipment, Propane
Cooling
Central Air, ENERGY STAR Qualified Equipment
Fireplaces
Family Room, Living Room, Primary Bedroom
Exterior
- RoofConcrete, Spanish Tile, Tile
- FoundationSlab
Lot Description
ZeroToOneUnitAcre, Back Yard, Front Yard, Lot Over 40000 Sqft, Landscaped, Agricultural, Secluded, Sloped Up, Yard
Windows
Blinds, Double Pane Windows, Drapes, Screens, ENERGY STAR Qualified Windows
School Information
- DistrictBanning Unified
- HighBanning
Additional Information
- Date ListedSeptember 2nd, 2025
- Days on Market122
- ZoningW-2
Listing Details
- AgentMark Nazzal
- OfficeKELLER WILLIAMS REALTY
Price Change History for 47298 Twin Pines Road, Banning, (MLS® #IG25199071)
| Date | Details | Change |
|---|---|---|
| Price Reduced from $849,998 to $824,999 | ||
| Price Reduced from $849,999 to $849,998 |
Mark Nazzal, KELLER WILLIAMS REALTY.
Based on information from California Regional Multiple Listing Service, Inc. as of January 10th, 2026 at 7:26am PST. This information is for your personal, non-commercial use and may not be used for any purpose other than to identify prospective properties you may be interested in purchasing. Display of MLS data is usually deemed reliable but is NOT guaranteed accurate by the MLS. Buyers are responsible for verifying the accuracy of all information and should investigate the data themselves or retain appropriate professionals. Information from sources other than the Listing Agent may have been included in the MLS data. Unless otherwise specified in writing, Broker/Agent has not and will not verify any information obtained from other sources. The Broker/Agent providing the information contained herein may or may not have been the Listing and/or Selling Agent.



