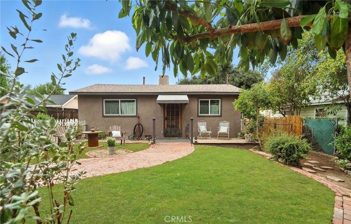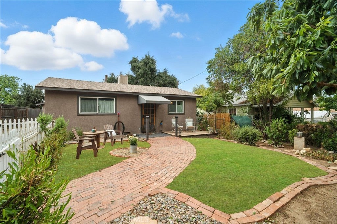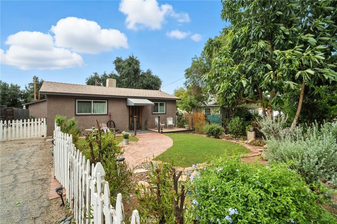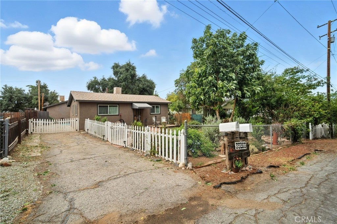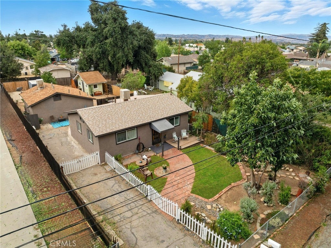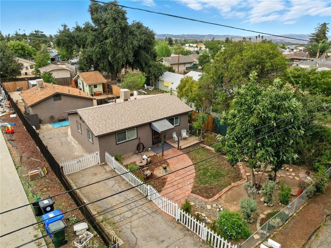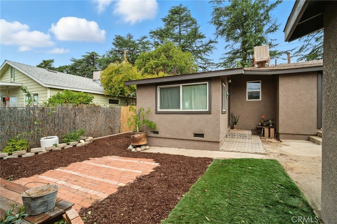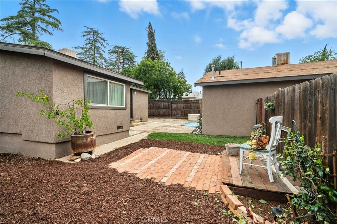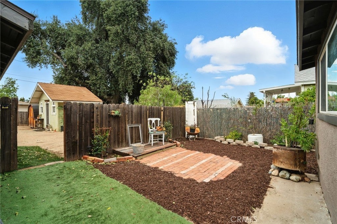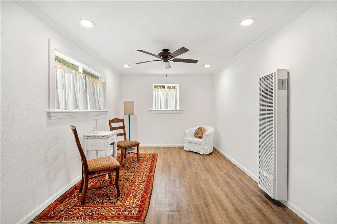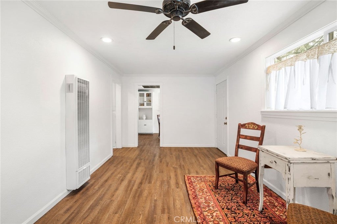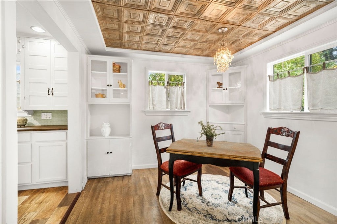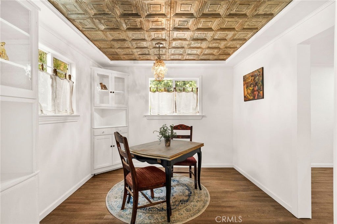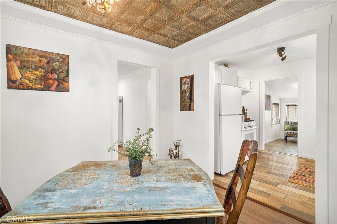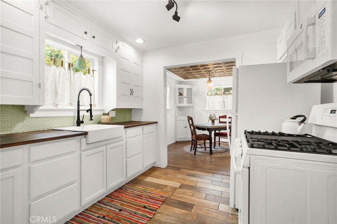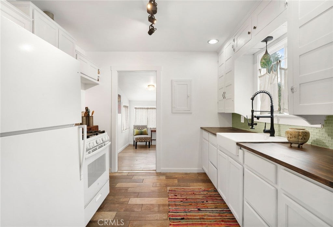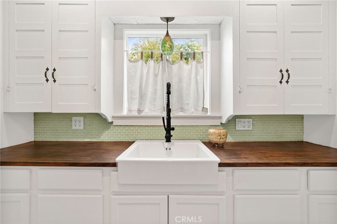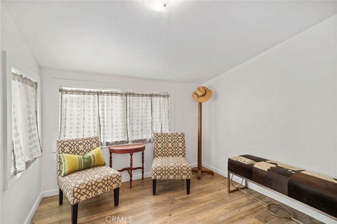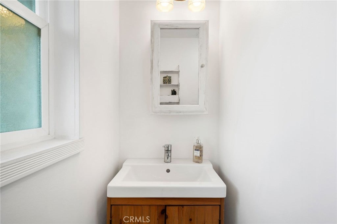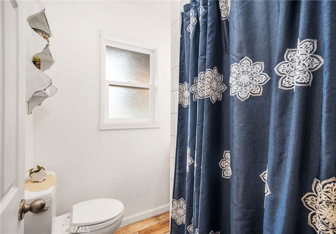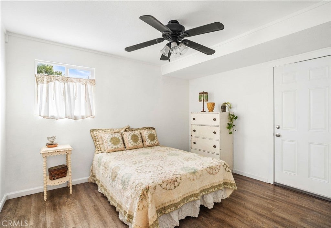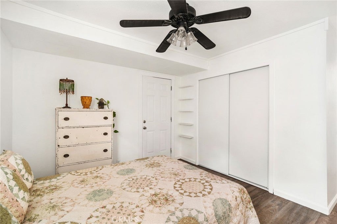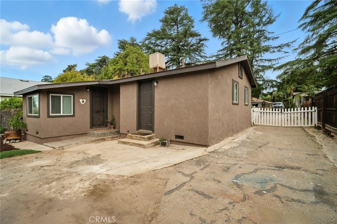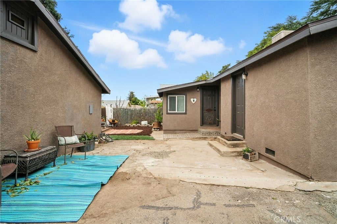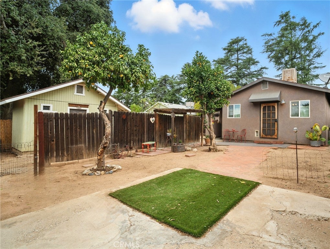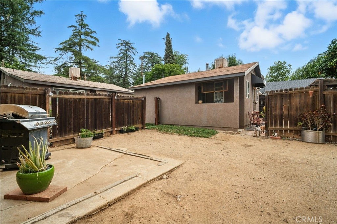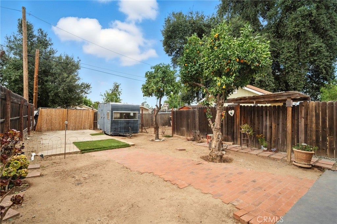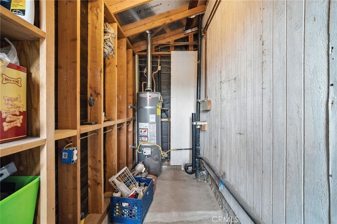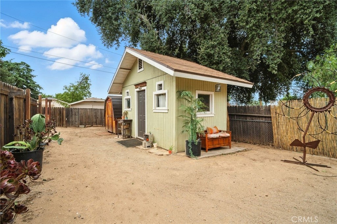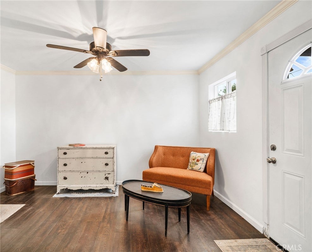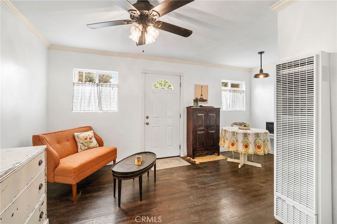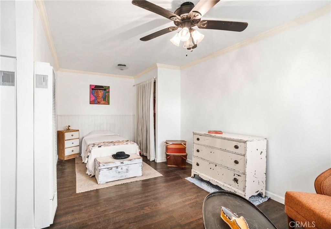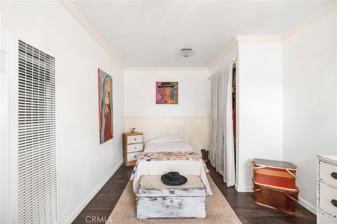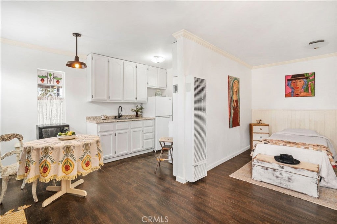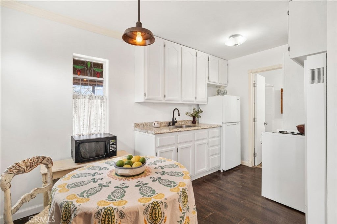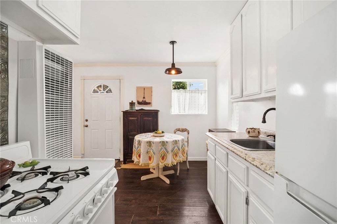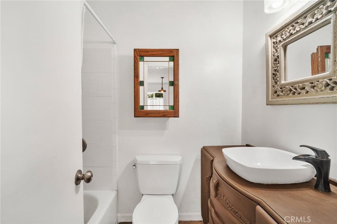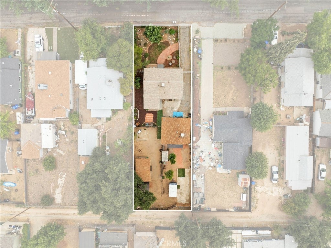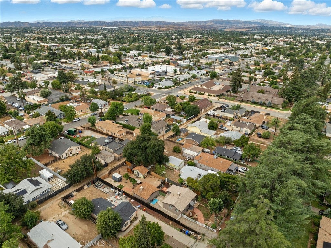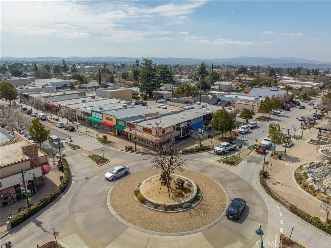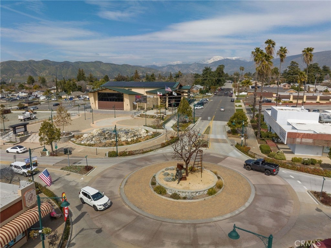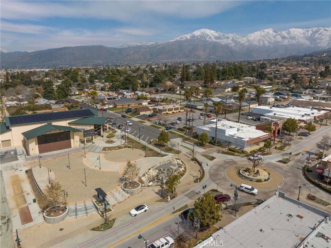- 2 Beds
- 1 Bath
- .17 Acres
- 145 DOM
35263 Beech Avenue
Rare Investment Opportunity in Upper Yucaipa! 35263 Beech offers two homes on one lot—perfect for investors or multi-generational living. Both homes have been updated and are move-in ready. The front home features 2 bedrooms, 1 bath, and approx. 752 sq. ft. of living space. Highlights include a spacious and bright family room with new windows, recessed lighting, and a ceiling fan, a charming dining area with built-in cabinetry, and an upgraded kitchen with appliances (refrigerator included), farmhouse sink, matte black fixtures, and butcher block countertops. The front home also offers a private backyard, ideal for gatherings or play. The back home (studio) offers approx. 450 sq. ft. with an open floor plan, galley kitchen, space for dining, and a fully updated bathroom. The property is fully gated with a thoughtfully designed front yard, brick walkway, and patio for outdoor enjoyment. Additional features include a large storage shed/workshop and alley access—ideal for RV/trailer parking. There is a shared laundry room for front and back units. Individual room. A versatile property with strong rental potential or the perfect setup for extended family living.
Essential Information
- MLS® #IG25199479
- Price$649,900
- Bedrooms2
- Bathrooms1.00
- Acres0.17
- Year Built1945
- TypeResidential Income
- Sub-TypeDuplex
- StatusActive
Community Information
- Address35263 Beech Avenue
- CityYucaipa
- CountySan Bernardino
- Zip Code92399
Area
269 - Yucaipa/Calimesa/Oak Glen
Amenities
- Parking Spaces4
- ParkingDriveway, RV Access/Parking
- GaragesDriveway, RV Access/Parking
- ViewNeighborhood, Trees/Woods
- PoolNone
Utilities
Cable Connected, Electricity Connected, Natural Gas Connected, Sewer Connected, Water Connected, Phone Connected
Interior
- InteriorTile, Vinyl
- HeatingWall Furnace
- CoolingEvaporative Cooling
- FireplacesNone
- # of Stories1
- StoriesOne
Interior Features
Built-in Features, Ceiling Fan(s), Laminate Counters, Open Floorplan, All Bedrooms Down
Appliances
Built-In Range, Freezer, Microwave, Refrigerator, Water Heater
Exterior
- ExteriorStucco
- WindowsDouble Pane Windows
- RoofComposition, Shingle
- ConstructionStucco
Lot Description
TwoToFiveUnitsAcre, Back Yard, Front Yard, Landscaped, Garden, Level, Street Level
Additional Information
- Date ListedSeptember 2nd, 2025
- Days on Market145
Listing Details
- AgentCandice Lewis
- OfficeeXp Realty of California Inc
Candice Lewis, eXp Realty of California Inc.
Based on information from California Regional Multiple Listing Service, Inc. as of February 11th, 2026 at 8:30pm PST. This information is for your personal, non-commercial use and may not be used for any purpose other than to identify prospective properties you may be interested in purchasing. Display of MLS data is usually deemed reliable but is NOT guaranteed accurate by the MLS. Buyers are responsible for verifying the accuracy of all information and should investigate the data themselves or retain appropriate professionals. Information from sources other than the Listing Agent may have been included in the MLS data. Unless otherwise specified in writing, Broker/Agent has not and will not verify any information obtained from other sources. The Broker/Agent providing the information contained herein may or may not have been the Listing and/or Selling Agent.



