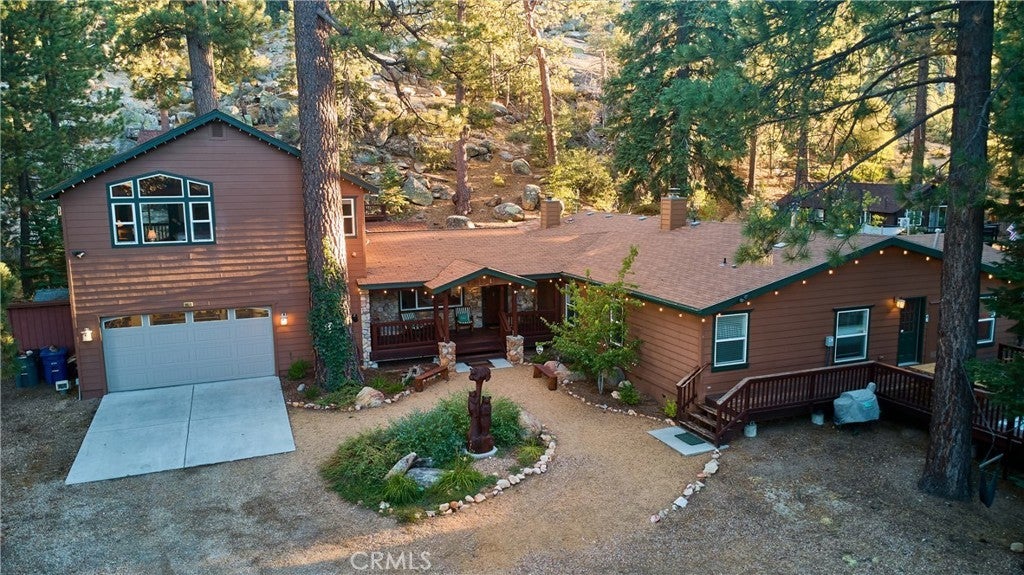- 5 Beds
- 5 Baths
- 3,918 Sqft
- 2.01 Acres
39519 Lakeview Pines Road
Discover one of Big Bear Lake’s most remarkable properties—an enchanting compound nestled among massive granite boulders and soaring pines, with direct access to National Forest. This extraordinary estate offers a rare blend of history, character, and modern comfort across multiple dwellings and serene outdoor spaces. At the heart of the property lies a fully restored 1920s log cabin, brimming with timeless charm. Original details, including a native stone fireplace, transport you to another era while providing a warm and intimate retreat. Tucked into the mountainside, a thoughtfully designed 430 sq ft guest house/ADU adds versatility with its cozy living/sleeping space, kitchenette, loft, and ¾ bath. The expansive main residence is designed for both privacy and gathering. The secluded East wing features a luxurious primary suite complete with a covered deck, jetted tub, and separate shower. On the West wing, three ensuite bedrooms and a flex bunk room provide abundant space for family and guests. The grounds are truly one-of-a-kind, offering countless opportunities to unwind or entertain. Multiple decks, outdoor firepits, and natural gathering areas create a seamless connection with the forested surroundings. Perhaps the crown jewel is the hike-to log gazebo, perched high above with breathtaking 180-degree views of the lake and valley—an inspiring spot for meditation, reflection, or simply soaking in Big Bear’s beauty. Whether enjoyed as a legacy property, a mountain retreat, or a distinctive investment, this compound is a rare opportunity to experience Big Bear Lake at its most magical.
Essential Information
- MLS® #IG25216659
- Price$999,000
- Bedrooms5
- Bathrooms5.00
- Full Baths4
- Square Footage3,918
- Acres2.01
- Year Built2007
- TypeResidential
- Sub-TypeSingle Family Residence
- StatusActive
Community Information
- Address39519 Lakeview Pines Road
- Area289 - Big Bear Area
- CityBig Bear Lake
- CountySan Bernardino
- Zip Code92315
Amenities
- Parking Spaces7
- # of Garages2
- PoolNone
Utilities
Cable Available, Electricity Connected, Natural Gas Connected, Phone Available, Sewer Connected, Water Available
Parking
Concrete, Direct Access, Driveway, Garage Faces Front, Garage, Boat, Gravel, RV Access/Parking
Garages
Concrete, Direct Access, Driveway, Garage Faces Front, Garage, Boat, Gravel, RV Access/Parking
View
Mountain(s), Neighborhood, Trees/Woods, Creek/Stream, Rocks
Interior
- InteriorCarpet, Laminate, Tile, Vinyl
- CoolingNone
- FireplaceYes
- # of Stories2
- StoriesTwo, Multi/Split
Interior Features
Breakfast Bar, Built-in Features, Breakfast Area, Ceiling Fan(s), Separate/Formal Dining Room, Granite Counters, High Ceilings, Bedroom on Main Level, Primary Suite, Walk-In Closet(s), In-Law Floorplan
Appliances
Dishwasher, Free-Standing Range, Disposal, Gas Water Heater, Microwave, Refrigerator
Heating
Forced Air, Fireplace(s), Natural Gas, Wall Furnace, Space Heater
Fireplaces
Family Room, Gas, Gas Starter, Blower Fan, Kitchen, Wood Burning
Exterior
- ExteriorDrywall, Wood Siding, Log
- Exterior FeaturesBarbecue, Lighting, Fire Pit
- RoofComposition
- ConstructionDrywall, Wood Siding, Log
Lot Description
Sprinklers In Front, Lot Over 40000 Sqft, Drip Irrigation/Bubblers, Sloped Up, Trees
Windows
Custom Covering(s), Double Pane Windows, Screens, Blinds, Drapes
Foundation
Combination, Pillar/Post/Pier, Raised
School Information
- DistrictBear Valley Unified
- MiddleBig Bear
- HighBig Bear
Additional Information
- Date ListedSeptember 10th, 2025
- Days on Market18
- ZoningRESI
Listing Details
- AgentGina Thomas
- OfficeRE/MAX BIG BEAR
Gina Thomas, RE/MAX BIG BEAR.
Based on information from California Regional Multiple Listing Service, Inc. as of October 1st, 2025 at 2:11am PDT. This information is for your personal, non-commercial use and may not be used for any purpose other than to identify prospective properties you may be interested in purchasing. Display of MLS data is usually deemed reliable but is NOT guaranteed accurate by the MLS. Buyers are responsible for verifying the accuracy of all information and should investigate the data themselves or retain appropriate professionals. Information from sources other than the Listing Agent may have been included in the MLS data. Unless otherwise specified in writing, Broker/Agent has not and will not verify any information obtained from other sources. The Broker/Agent providing the information contained herein may or may not have been the Listing and/or Selling Agent.




























































