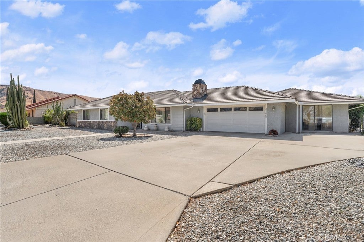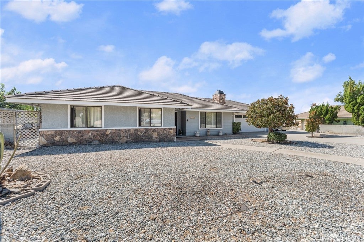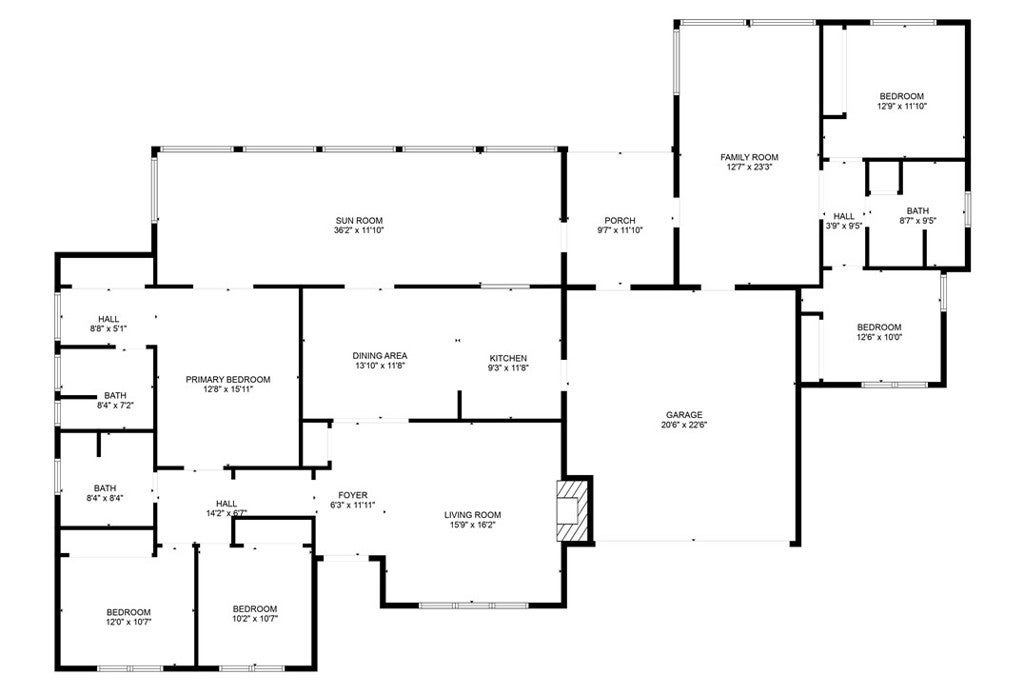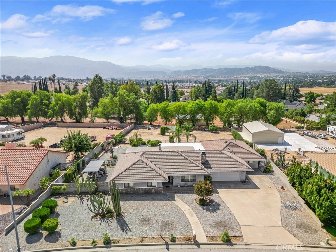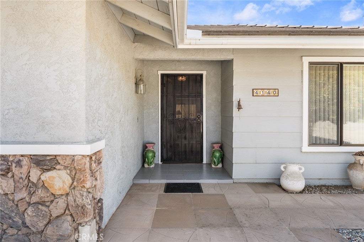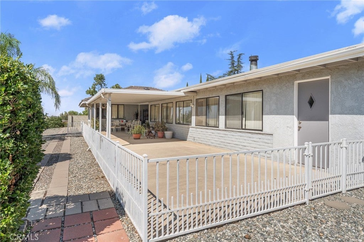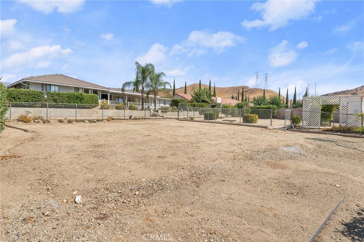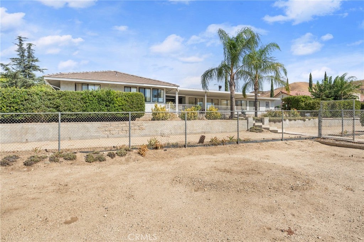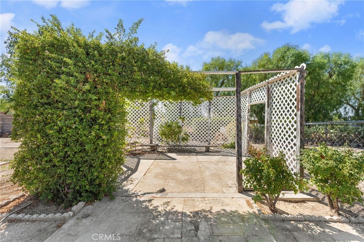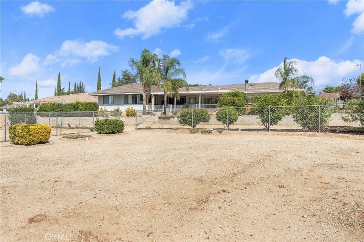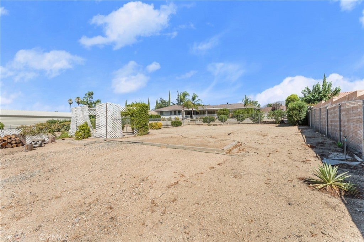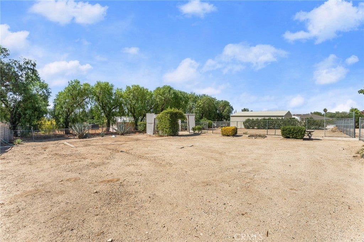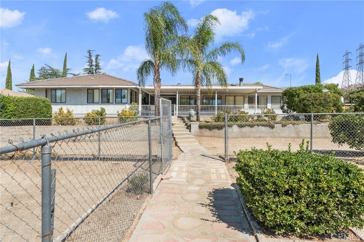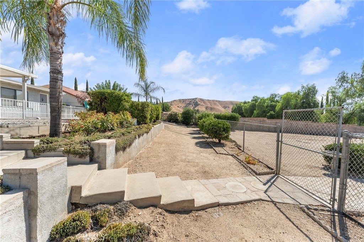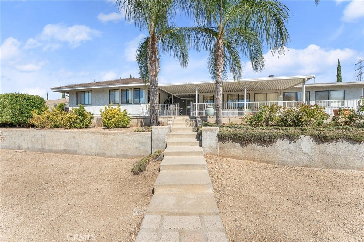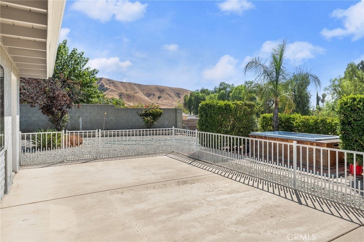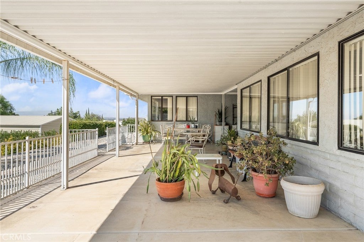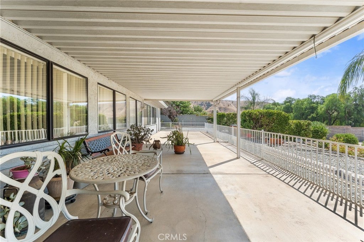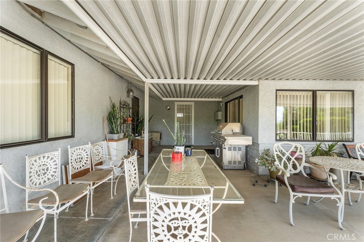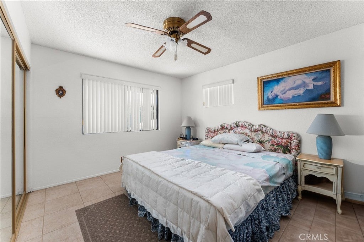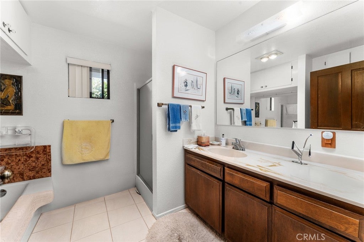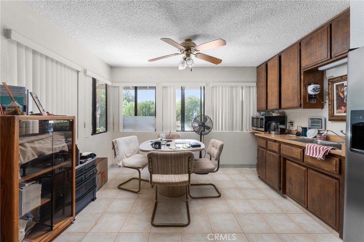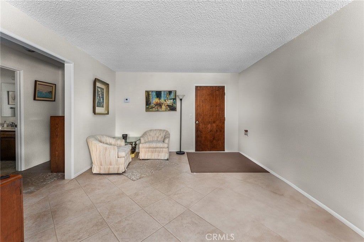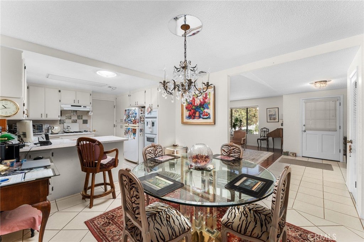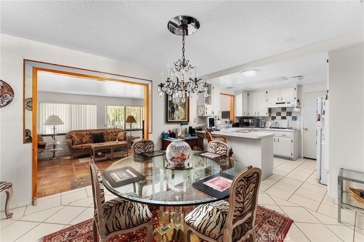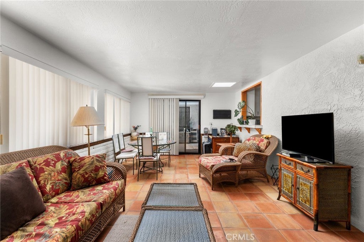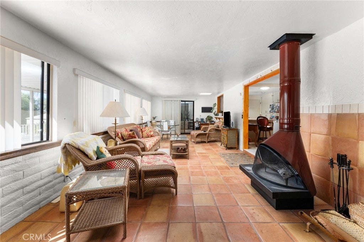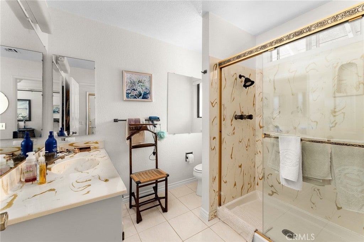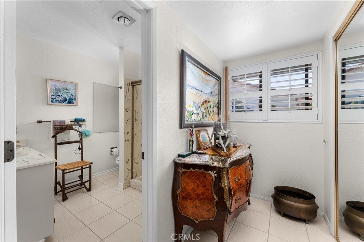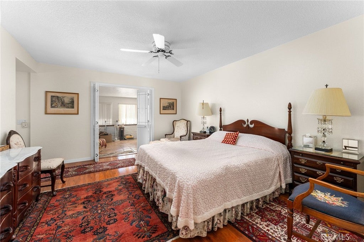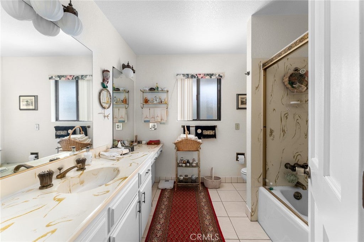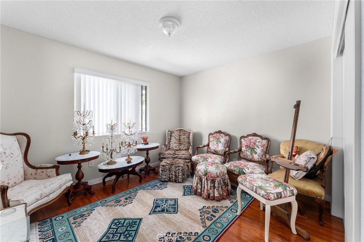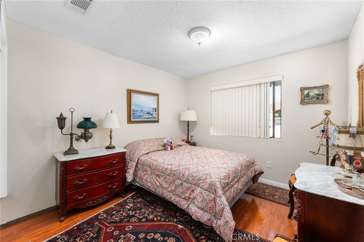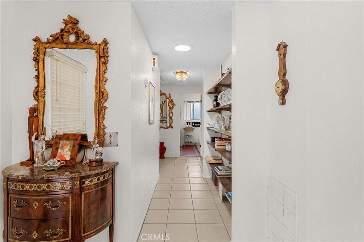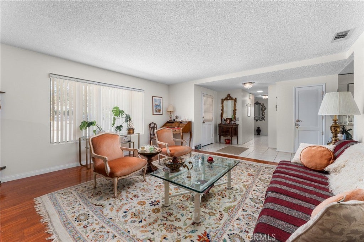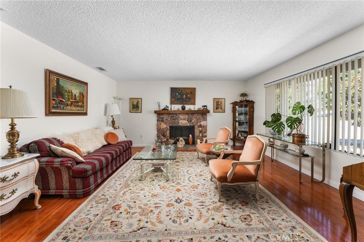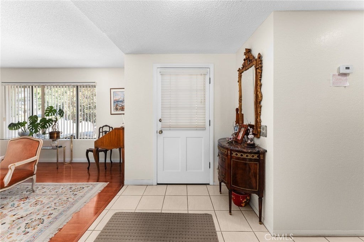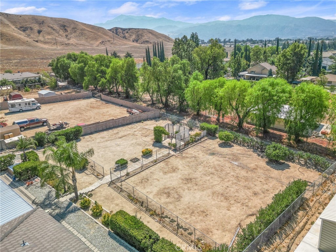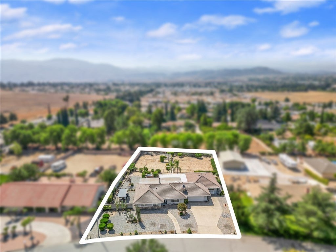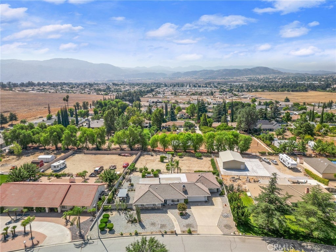- 5 Beds
- 3 Baths
- 2,711 Sqft
- .58 Acres
4140 Mockingbird
2 on a lot! Fruit trees galore and stunning views make this .58 acre horse property the home of your dreams. The spacious main residence includes 3 bedrooms and 2 baths. The attached 2 bedroom apartment has a separate entrance with access to the garage and backyard. With a peaceful setting and low maintenance, mature landscaping this property allows plenty time to enjoy the sounds of nature from the oversized back patio. Bring the animals! Two large fenced areas provide separate spaces for horses. A rear access road and large property gate allow for equestrian or vehicle access. Enjoy the enclosed sunroom with wall to wall windows, spanish tile flooring and a wood burning fireplace. This home has been meticulously cared for and is move in ready, perfect for an investment or forever home.
Essential Information
- MLS® #IG25217102
- Price$674,900
- Bedrooms5
- Bathrooms3.00
- Full Baths3
- Square Footage2,711
- Acres0.58
- Year Built1979
- TypeResidential
- Sub-TypeSingle Family Residence
- StyleRanch
- StatusActive Under Contract
Community Information
- Address4140 Mockingbird
- SubdivisionMountain Air Estates
- CityBanning
- CountyRiverside
- Zip Code92220
Area
263 - Banning/Beaumont/Cherry Valley
Amenities
- Parking Spaces7
- # of Garages2
- PoolNone
Utilities
Cable Available, Electricity Connected, Natural Gas Connected, Sewer Connected, Water Connected, Phone Connected, Underground Utilities
Parking
Concrete, Door-Multi, Direct Access, Driveway, Garage Faces Front, Garage, Garage Door Opener, Off Street, Oversized
Garages
Concrete, Door-Multi, Direct Access, Driveway, Garage Faces Front, Garage, Garage Door Opener, Off Street, Oversized
View
City Lights, Mountain(s), Neighborhood
Interior
- InteriorTile
- HeatingCentral
- CoolingCentral Air
- FireplaceYes
- # of Stories1
- StoriesOne
Interior Features
Breakfast Bar, Ceiling Fan(s), Separate/Formal Dining Room, All Bedrooms Down, Bedroom on Main Level, Primary Suite, Main Level Primary
Appliances
Dishwasher, Free-Standing Range, Gas Oven, Gas Range, Refrigerator, Range Hood, Water Heater, Dryer, Washer
Fireplaces
Gas, Living Room, Wood Burning, Bonus Room, Free Standing, Gas Starter
Exterior
- ExteriorDrywall, Concrete, Stucco
- Exterior FeaturesAwning(s), Rain Gutters
- WindowsScreens, Blinds
- RoofShingle
- ConstructionDrywall, Concrete, Stucco
- FoundationSlab
Lot Description
ZeroToOneUnitAcre, Rectangular Lot, Sprinkler System, Street Level, Agricultural, Drip Irrigation/Bubblers, Horse Property, Orchard(s)
School Information
- DistrictBanning Unified
- HighBanning
Additional Information
- Date ListedSeptember 18th, 2025
- Days on Market90
Listing Details
- AgentNicole Coutee
- OfficeKELLER WILLIAMS REALTY
Price Change History for 4140 Mockingbird, Banning, (MLS® #IG25217102)
| Date | Details | Change |
|---|---|---|
| Status Changed from Active to Active Under Contract | – |
Nicole Coutee, KELLER WILLIAMS REALTY.
Based on information from California Regional Multiple Listing Service, Inc. as of December 17th, 2025 at 2:50am PST. This information is for your personal, non-commercial use and may not be used for any purpose other than to identify prospective properties you may be interested in purchasing. Display of MLS data is usually deemed reliable but is NOT guaranteed accurate by the MLS. Buyers are responsible for verifying the accuracy of all information and should investigate the data themselves or retain appropriate professionals. Information from sources other than the Listing Agent may have been included in the MLS data. Unless otherwise specified in writing, Broker/Agent has not and will not verify any information obtained from other sources. The Broker/Agent providing the information contained herein may or may not have been the Listing and/or Selling Agent.



