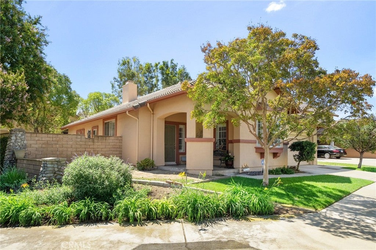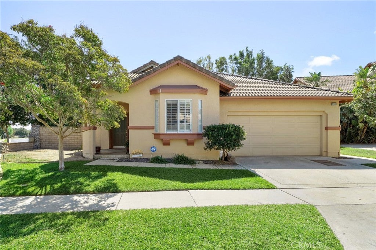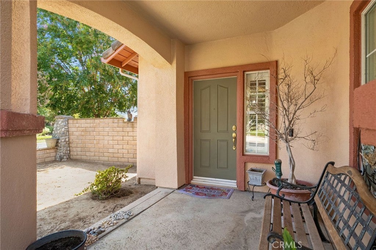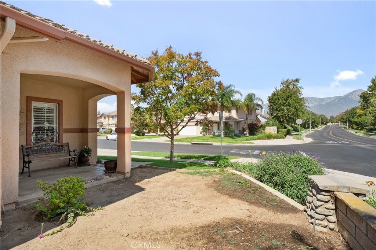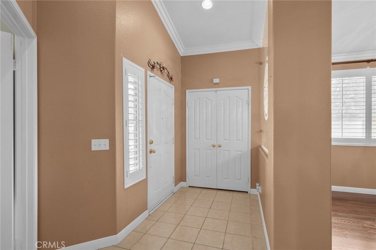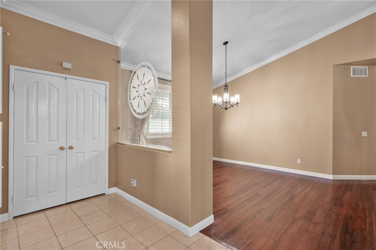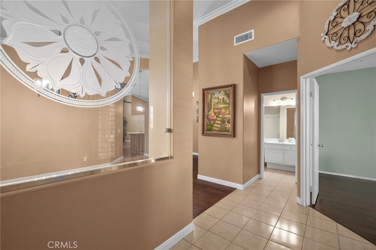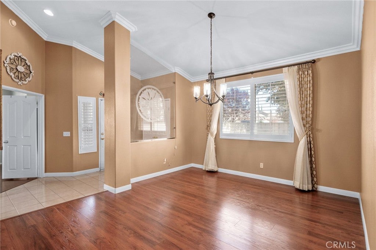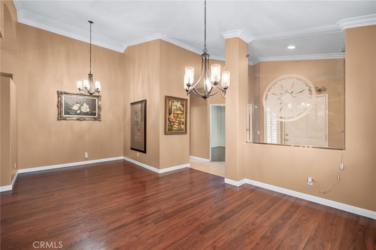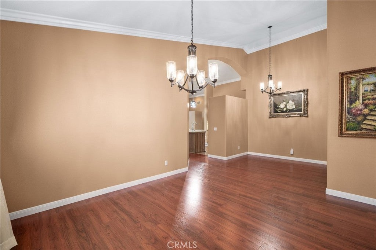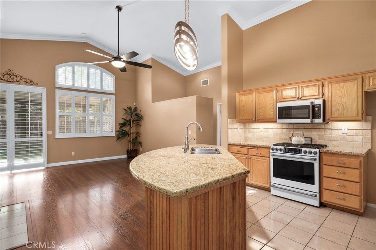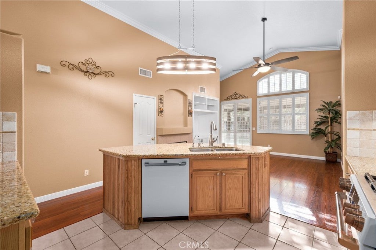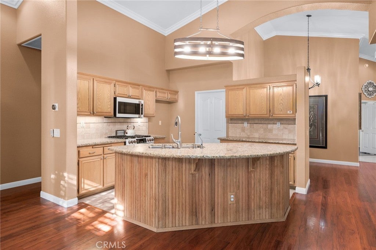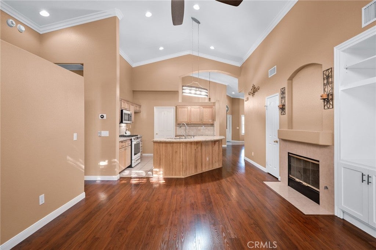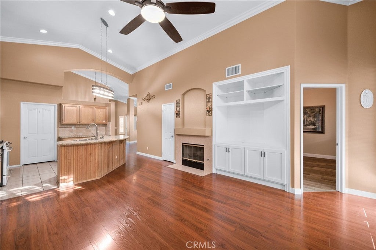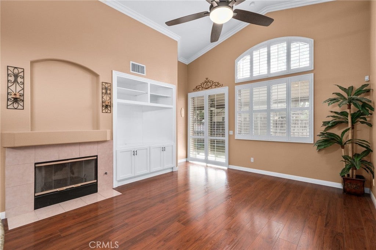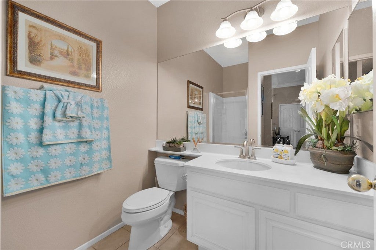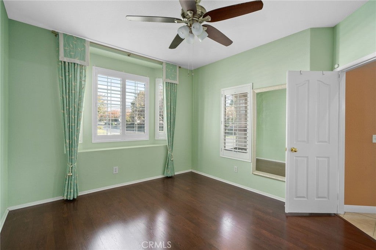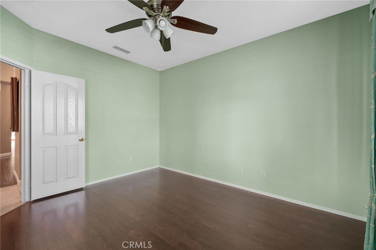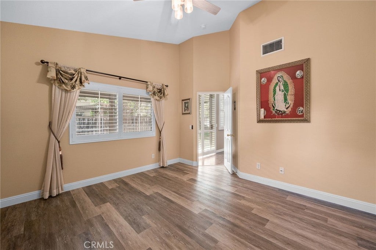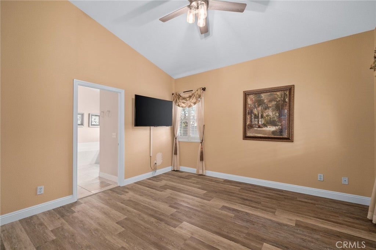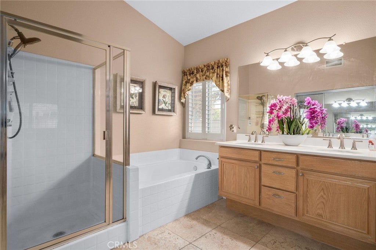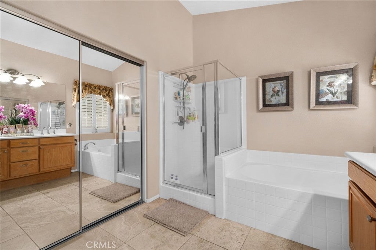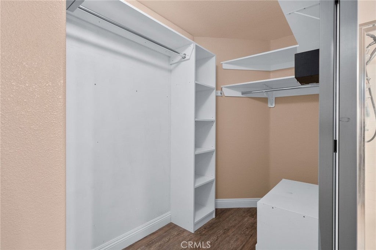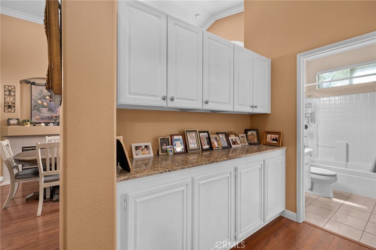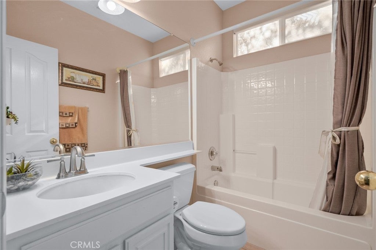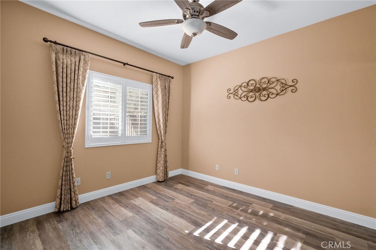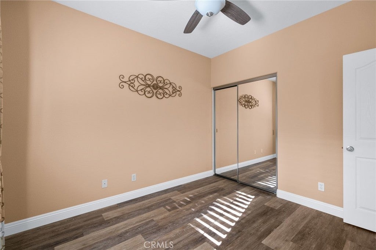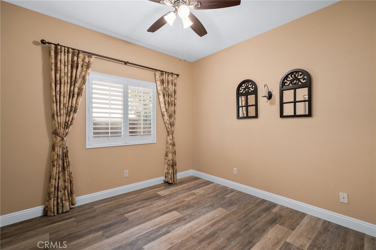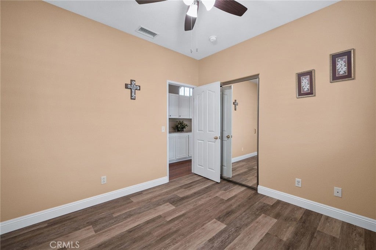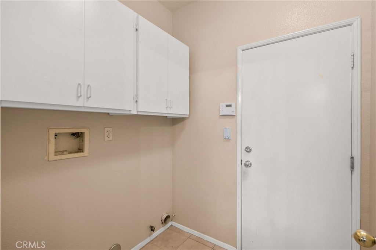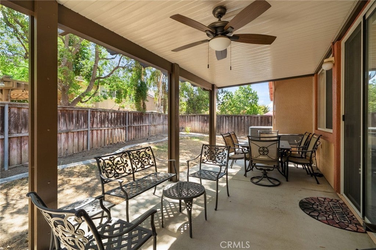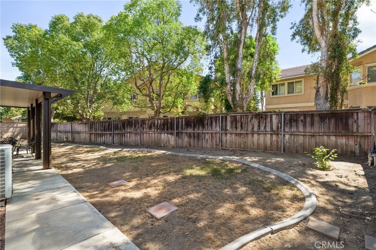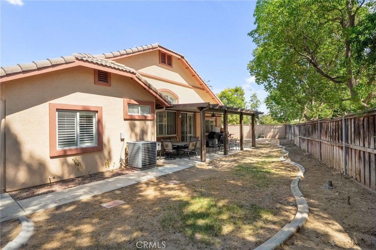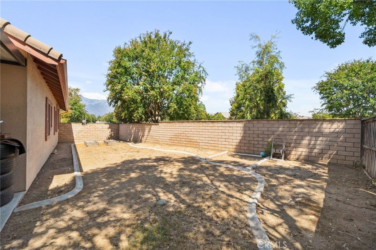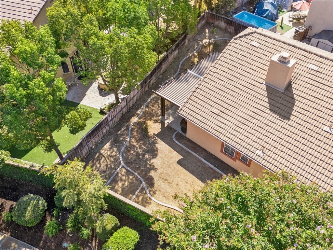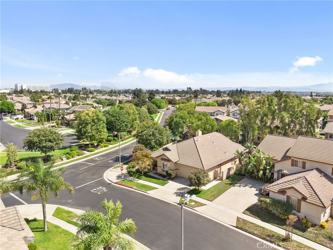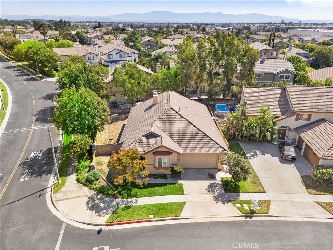- 4 Beds
- 3 Baths
- 1,774 Sqft
- .16 Acres
9403 Old Post
Welcome to this charming single-story home located in the highly sought-after gated community of The Hawthornes. Sitting on a desirable corner lot, this home boasts great curb appeal with a well-maintained lawn, inviting front porch, and a double-door tiled entry. Inside, you’ll find a formal dining room and formal living room off the entry, perfect for gatherings and entertaining. The open-concept kitchen flows seamlessly into the family room, featuring a large center island, built-in media niche, and cozy fireplace. The spacious primary suite offers a relaxing retreat with a large soaking tub and ensuite bath. Three additional bedrooms and two more bathrooms provide plenty of space for family or guests. Step outside to the private, L-shaped backyard complete with a covered patio and ceiling fan — an ideal spot for outdoor dining or unwinding. The Hawthornes community offers fantastic amenities, including multiple parks, a tot lot, sports courts, security, and guard patrol, giving you both comfort and peace of mind. Additional features include: an indoor laundry room with built-in cabinetry, plantation shutters and crown molding. This move-in-ready home combines functionality, style, and security — all in a prime location close to schools, shopping, and freeways.
Essential Information
- MLS® #IG25218427
- Price$799,999
- Bedrooms4
- Bathrooms3.00
- Full Baths3
- Square Footage1,774
- Acres0.16
- Year Built1999
- TypeResidential
- Sub-TypeSingle Family Residence
- StatusActive Under Contract
Community Information
- Address9403 Old Post
- Area688 - Rancho Cucamonga
- CityRancho Cucamonga
- CountySan Bernardino
- Zip Code91730
Amenities
- Parking Spaces2
- # of Garages2
- ViewNeighborhood
- PoolNone
Amenities
Controlled Access, Guard, Maintenance Grounds, Pickleball, Picnic Area, Playground, Security, Sport Court
Parking
Direct Access, Door-Single, Driveway, Garage Faces Front, Garage
Garages
Direct Access, Door-Single, Driveway, Garage Faces Front, Garage
Interior
- InteriorTile, Laminate
- HeatingCentral
- CoolingCentral Air
- FireplaceYes
- FireplacesFamily Room
- # of Stories1
- StoriesOne
Interior Features
Breakfast Bar, Eat-in Kitchen, Open Floorplan, Bedroom on Main Level, Built-in Features, Ceiling Fan(s), Crown Molding, Granite Counters, High Ceilings, Main Level Primary
Appliances
Dishwasher, Microwave, Free-Standing Range
Exterior
- ExteriorStucco
- WindowsPlantation Shutters
- RoofTile
- ConstructionStucco
- FoundationSlab
Lot Description
Back Yard, Corner Lot, Front Yard, Sprinklers In Front, Level, Street Level, Yard, Landscaped, Lawn
School Information
- DistrictChaffey Joint Union High
Additional Information
- Date ListedSeptember 24th, 2025
- Days on Market130
- HOA Fees140
- HOA Fees Freq.Monthly
Listing Details
- AgentLisa Madrigal
- OfficeFiv Realty Co.
Price Change History for 9403 Old Post, Rancho Cucamonga, (MLS® #IG25218427)
| Date | Details | Change |
|---|---|---|
| Status Changed from Active to Active Under Contract | – | |
| Status Changed from Active Under Contract to Active | – | |
| Status Changed from Active to Active Under Contract | – |
Lisa Madrigal, Fiv Realty Co..
Based on information from California Regional Multiple Listing Service, Inc. as of February 1st, 2026 at 9:20am PST. This information is for your personal, non-commercial use and may not be used for any purpose other than to identify prospective properties you may be interested in purchasing. Display of MLS data is usually deemed reliable but is NOT guaranteed accurate by the MLS. Buyers are responsible for verifying the accuracy of all information and should investigate the data themselves or retain appropriate professionals. Information from sources other than the Listing Agent may have been included in the MLS data. Unless otherwise specified in writing, Broker/Agent has not and will not verify any information obtained from other sources. The Broker/Agent providing the information contained herein may or may not have been the Listing and/or Selling Agent.



