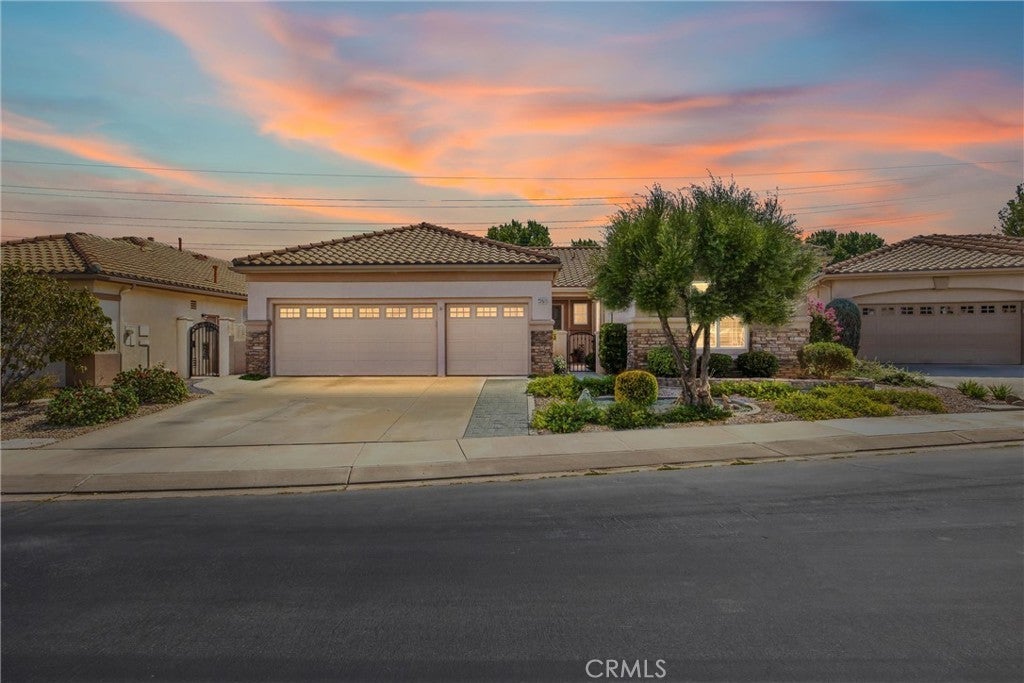- 2 Beds
- 3 Baths
- 2,219 Sqft
- .15 Acres
4976 Silverado
Only plan in Sun Lakes with 3 car garage - this one is lovely and on the Greenbelt with a view of the fifth fairway, Mt. San Jacinto. Wisteria plan kept immaculate with 2 bedrooms, 2.5 baths and den. Home also has formal living room and family room with an island in the kitchen and inside laundry room - YOU MUST SEE THIS HOME TO APPRECIATE ALL THE UPGRADES. HVAC has been updated a 2021 and carry warranties thru 2031 and 2041. Stamped concrete edge driveway and front entry - Phantom Screen doors - Leaded Glass Windows at entry and powder room - upgraded white cabinetry throughout home - custom wall with cutouts between entry and dining room - solid wood Avalon Shutters in living room and carpet upgraded recently - Sold slab granite countertops - custom window moldings - decorator hanging lights over island - trash recycling cupboard - extra insulation in wall between kitchen and laundry - Solid wood 4" Avalon Shutters in both bedrooms - Custom vanity with added storage drawers in master bath - Garage cabinets and added storage - lighted attic storage above garage via access ladder - beautifully hardscaped front and back - and a lovely patio to enjoy your evening drink of choice. After all that, all the benefits of Sun Lakes Country Club making your retirement days go fast.
Essential Information
- MLS® #IG25218576
- Price$549,000
- Bedrooms2
- Bathrooms3.00
- Full Baths2
- Half Baths1
- Square Footage2,219
- Acres0.15
- Year Built1998
- TypeResidential
- Sub-TypeSingle Family Residence
- StatusActive
Community Information
- Address4976 Silverado
- SubdivisionSun Lakes Country Club
- CityBanning
- CountyRiverside
- Zip Code92220
Area
263 - Banning/Beaumont/Cherry Valley
Amenities
- Parking Spaces3
- ParkingGarage
- # of Garages3
- GaragesGarage
- ViewGolf Course, Mountain(s)
- Has PoolYes
- PoolAssociation
Amenities
Bocce Court, Billiard Room, Clubhouse, Fitness Center, Golf Course, Game Room, Meeting Room, Paddle Tennis, Pickleball, Pool, Pet Restrictions, Spa/Hot Tub, Tennis Court(s), Cable TV
Utilities
Cable Connected, Electricity Connected, Natural Gas Connected, Phone Connected, Sewer Connected, Water Connected
Interior
- InteriorTile
- HeatingCentral
- CoolingCentral Air
- FireplaceYes
- FireplacesFamily Room, Gas
- # of Stories1
- StoriesOne
Interior Features
Breakfast Area, Ceiling Fan(s), Separate/Formal Dining Room, Granite Counters, Walk-In Closet(s)
Appliances
Double Oven, Dishwasher, Electric Oven, Gas Cooktop, Disposal, Gas Water Heater
Exterior
- RoofConcrete, Tile
Lot Description
ZeroToOneUnitAcre, Sprinkler System
Windows
Blinds, Double Pane Windows, Plantation Shutters
School Information
- DistrictBanning Unified
Additional Information
- Date ListedSeptember 17th, 2025
- Days on Market11
- HOA Fees385
- HOA Fees Freq.Monthly
Listing Details
- AgentCarolyn Burton
- OfficeCENTURY 21 LOIS LAUER REALTY
Carolyn Burton, CENTURY 21 LOIS LAUER REALTY.
Based on information from California Regional Multiple Listing Service, Inc. as of September 28th, 2025 at 4:21am PDT. This information is for your personal, non-commercial use and may not be used for any purpose other than to identify prospective properties you may be interested in purchasing. Display of MLS data is usually deemed reliable but is NOT guaranteed accurate by the MLS. Buyers are responsible for verifying the accuracy of all information and should investigate the data themselves or retain appropriate professionals. Information from sources other than the Listing Agent may have been included in the MLS data. Unless otherwise specified in writing, Broker/Agent has not and will not verify any information obtained from other sources. The Broker/Agent providing the information contained herein may or may not have been the Listing and/or Selling Agent.

























































