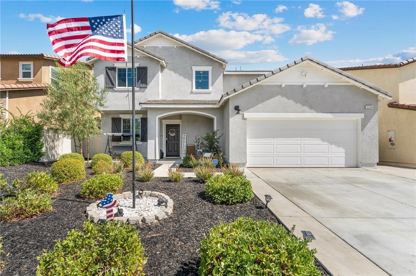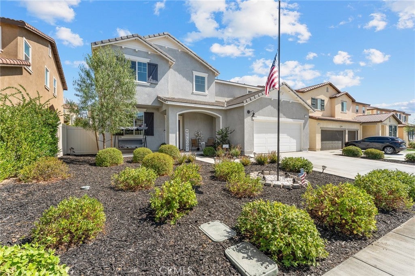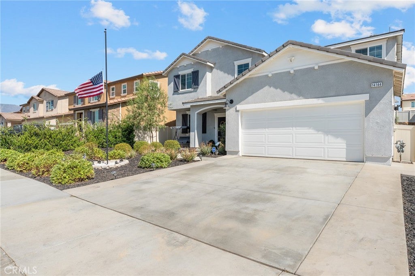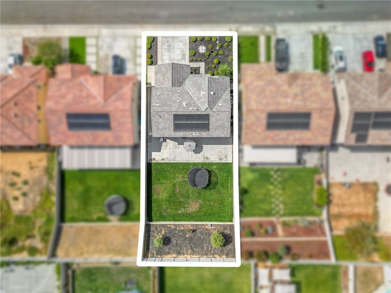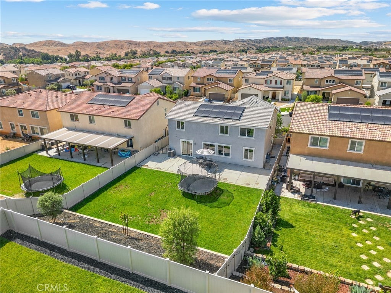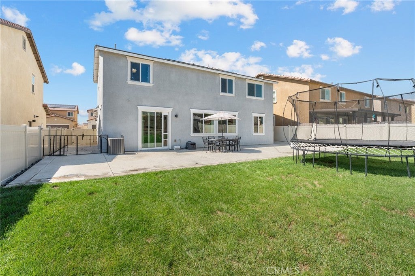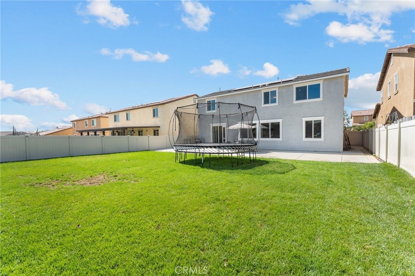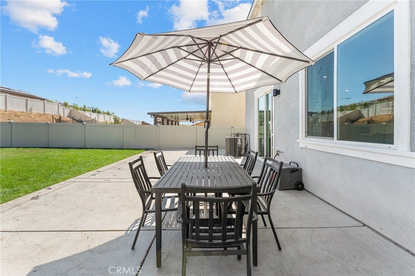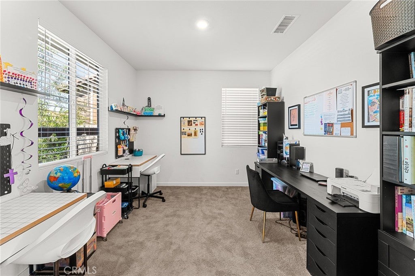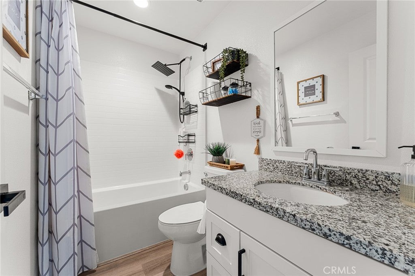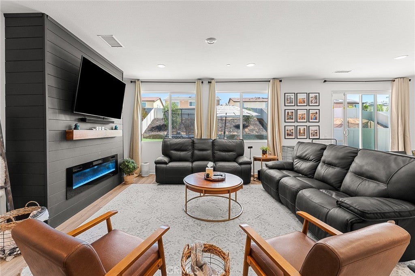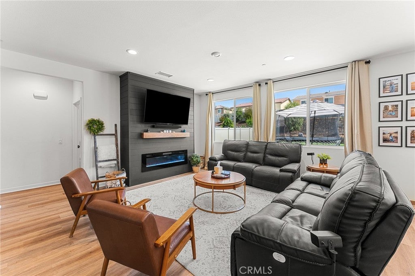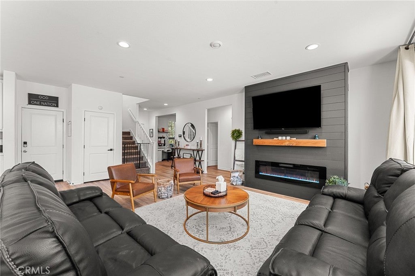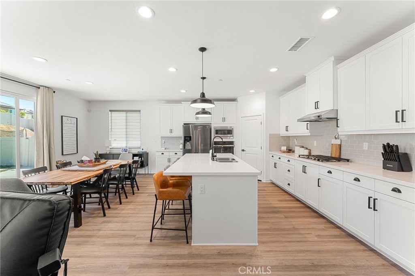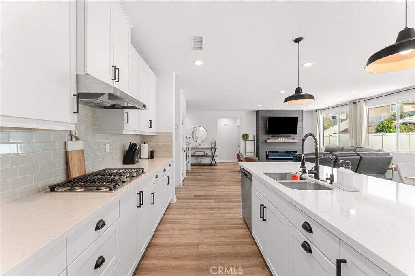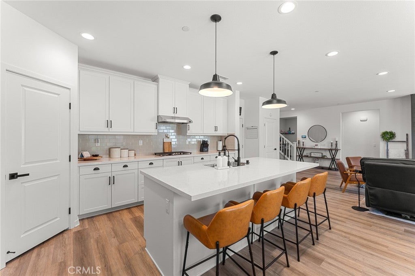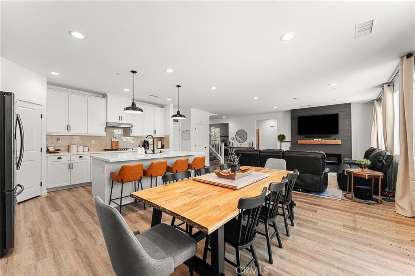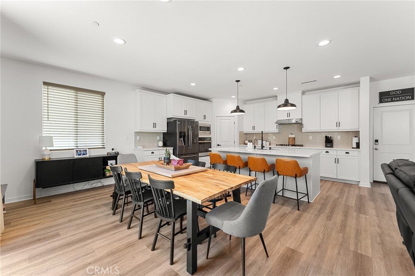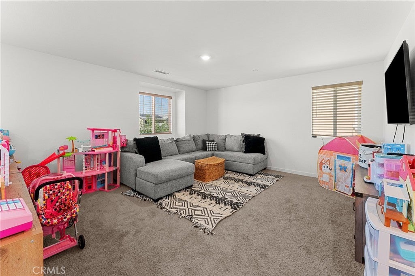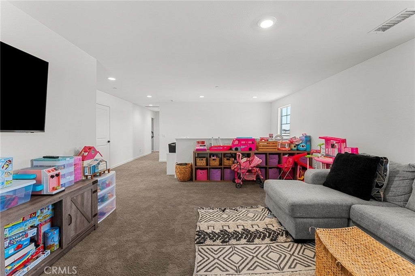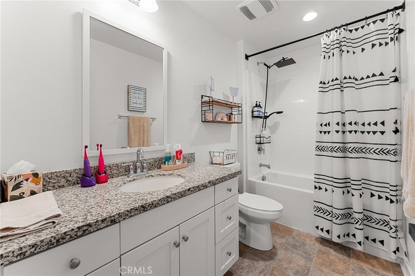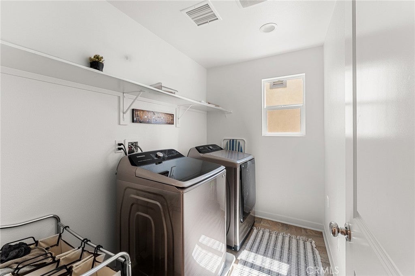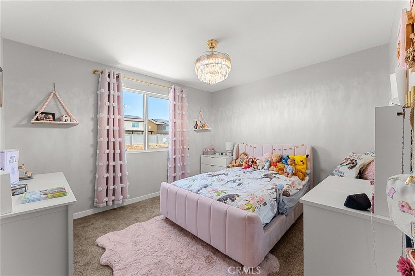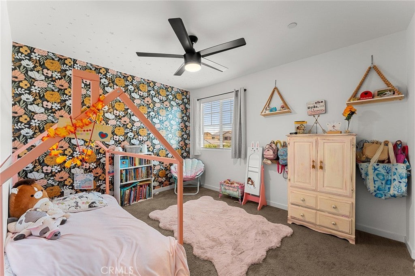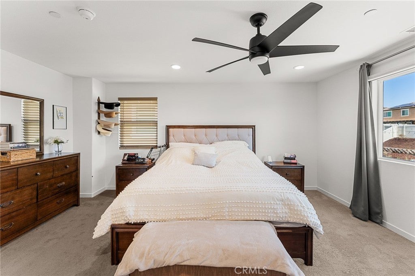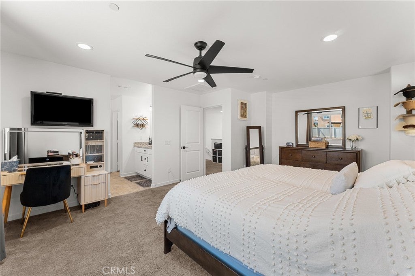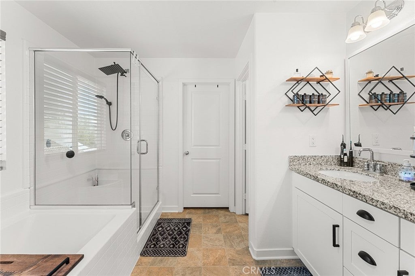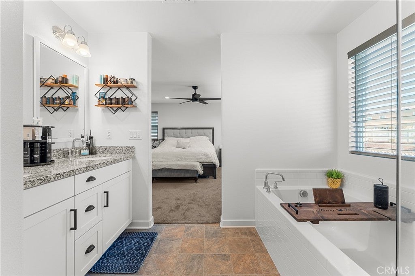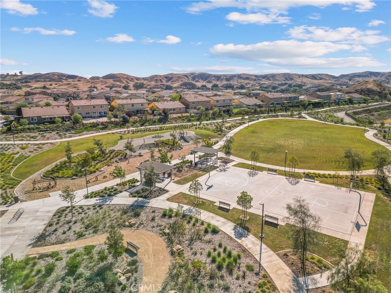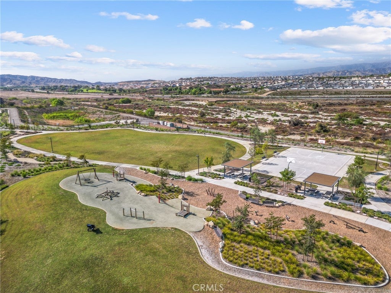- 4 Beds
- 3 Baths
- 2,520 Sqft
- .24 Acres
14144 Versilla
Upgraded 4BD/3BA + Bonus Room | 2,520 Sq Ft | Gated Community Don’t miss this beautifully upgraded 4-bedroom, 3-bathroom home with a bonus room—perfect as an office or 5th bedroom—located on a quiet cul-de-sac in a sought-after gated community. Built in 2021 and meticulously maintained by the original owners, this 2,520 sq ft home sits on a spacious 10,454 sq ft lot with a large, private backyard. Interior features include quartz countertops, luxury vinyl flooring, custom shiplap fireplace with hideaway mantel, grey tile backsplash, ceiling fans in all bedrooms, extra recessed lighting, outlet raceways, and a whole house fan. Energy-efficient upgrades include solar panels, a whole house water softener, and an alkaline water system. Attached 2-car garage. Community amenities: two pools (one resort-style with clubhouse), basketball courts, two playgrounds, and scenic walking trails. HOA community with gated access.
Essential Information
- MLS® #IG25220503
- Price$615,000
- Bedrooms4
- Bathrooms3.00
- Full Baths3
- Square Footage2,520
- Acres0.24
- Year Built2021
- TypeResidential
- Sub-TypeSingle Family Residence
- StatusActive
Community Information
- Address14144 Versilla
- SubdivisionOlivewood
- CityBeaumont
- CountyRiverside
- Zip Code92223
Area
263 - Banning/Beaumont/Cherry Valley
Amenities
- Parking Spaces2
- # of Garages2
- ViewMountain(s)
- Has PoolYes
- PoolNone, Association
Amenities
Call for Rules, Clubhouse, Sport Court, Fire Pit, Meeting/Banquet/Party Room, Outdoor Cooking Area, Barbecue, Picnic Area, Playground, Pool, Recreation Room, Spa/Hot Tub, Trail(s)
Interior
- Interior FeaturesLoft
- FireplaceYes
- FireplacesLiving Room
- # of Stories2
- StoriesTwo
Cooling
Central Air, ENERGY STAR Qualified Equipment
Exterior
- Lot DescriptionCul-De-Sac, Front Yard
School Information
- DistrictBeaumont
Additional Information
- Date ListedSeptember 7th, 2025
- Days on Market42
- HOA Fees180
- HOA Fees Freq.Monthly
Listing Details
- AgentTorin Setlich
- OfficeKELLER WILLIAMS REALTY
Torin Setlich, KELLER WILLIAMS REALTY.
Based on information from California Regional Multiple Listing Service, Inc. as of October 30th, 2025 at 1:15pm PDT. This information is for your personal, non-commercial use and may not be used for any purpose other than to identify prospective properties you may be interested in purchasing. Display of MLS data is usually deemed reliable but is NOT guaranteed accurate by the MLS. Buyers are responsible for verifying the accuracy of all information and should investigate the data themselves or retain appropriate professionals. Information from sources other than the Listing Agent may have been included in the MLS data. Unless otherwise specified in writing, Broker/Agent has not and will not verify any information obtained from other sources. The Broker/Agent providing the information contained herein may or may not have been the Listing and/or Selling Agent.



