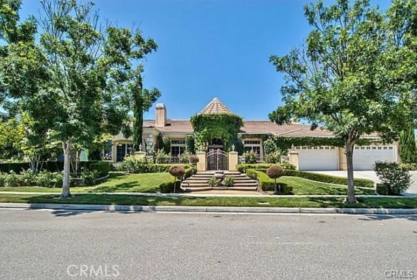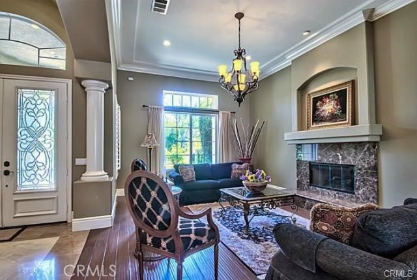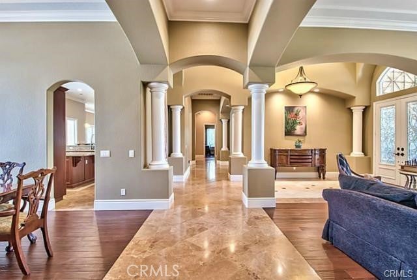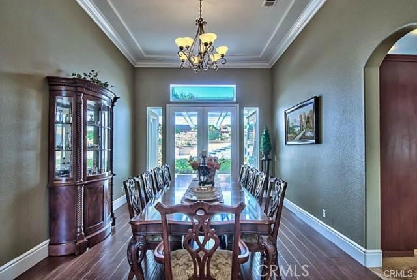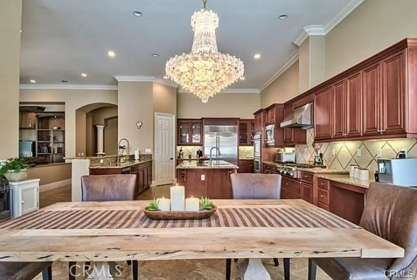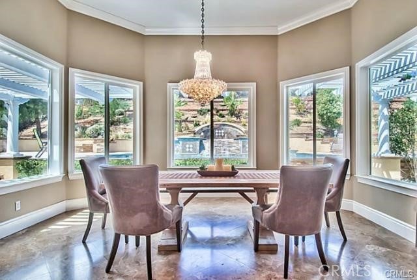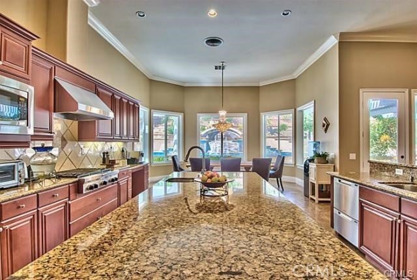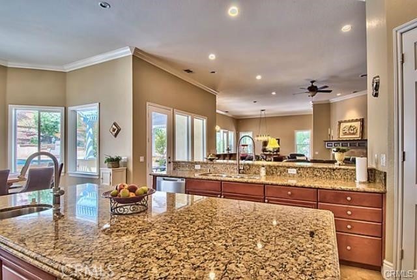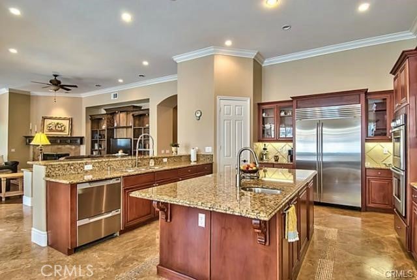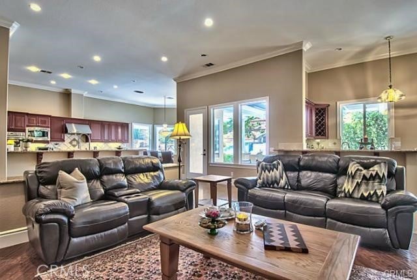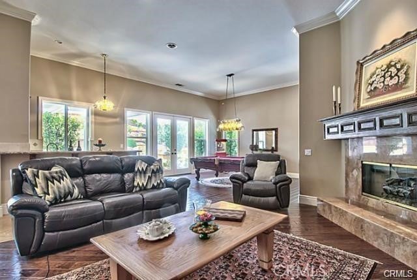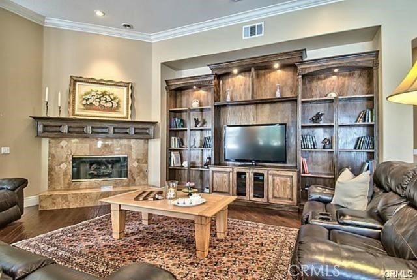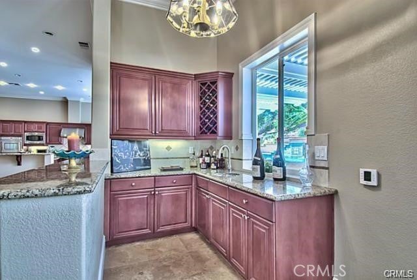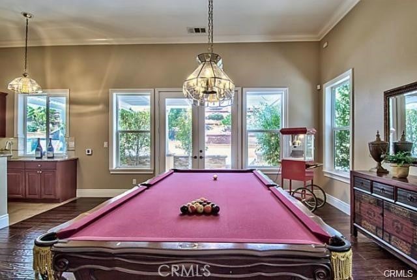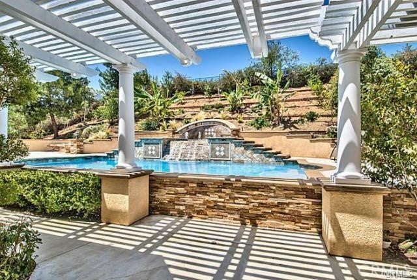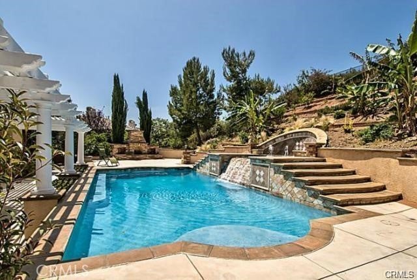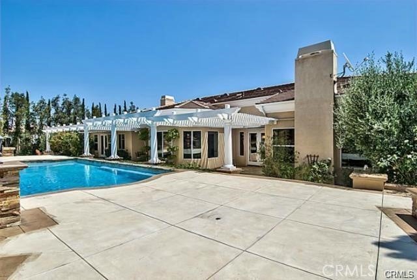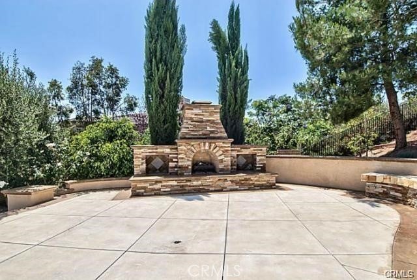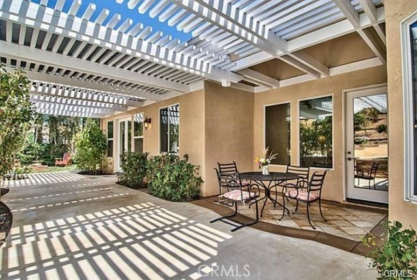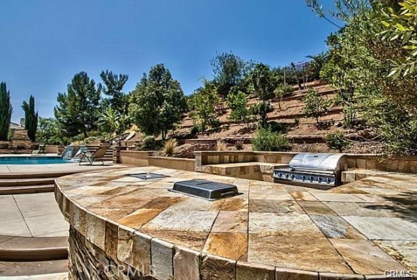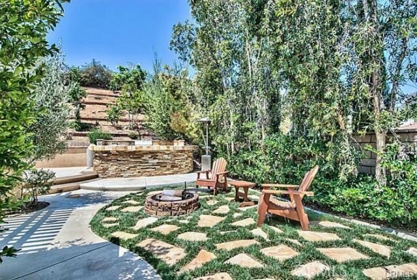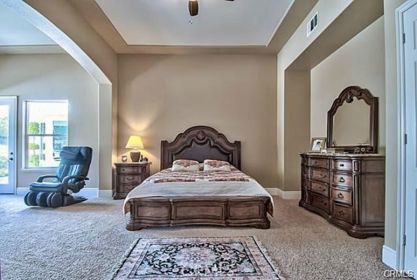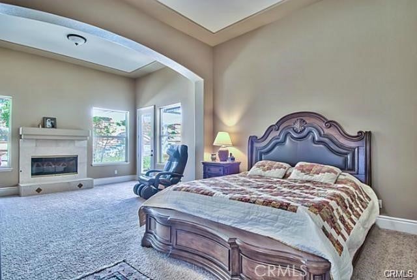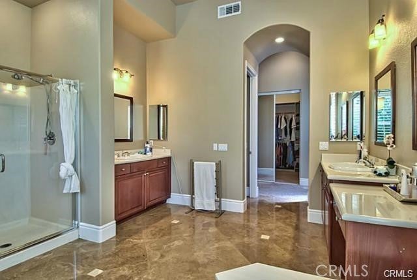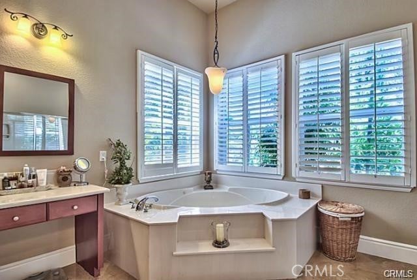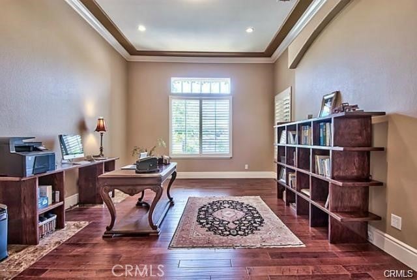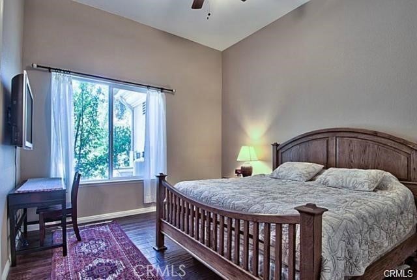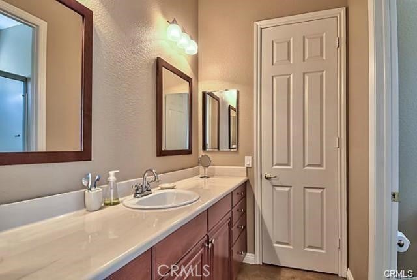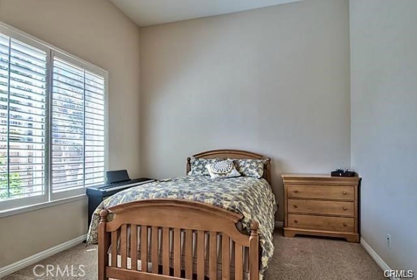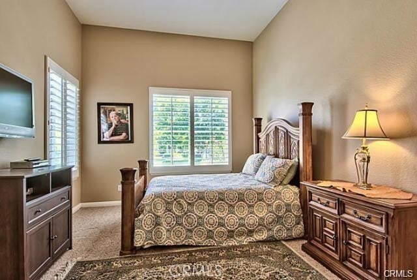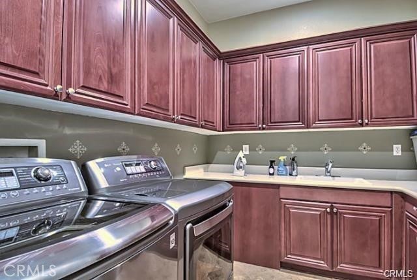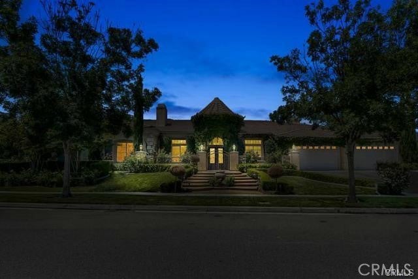- 5 Beds
- 6 Baths
- 5,424 Sqft
- .69 Acres
1660 Alamitos Cir
Gorgeous Tuscan Style Amber hill Estate home is located above the beautiful of South Corona. SOLAR-Powered, This prestigious home features 5 Bedrooms & 4.2 Bathrooms & 4 car garage. The front entry welcomes you into a courtyard like setting & features a 2 tier water fountain with a iron gate front entry. Upon entering the home your eyes are drawn to the high ceilings & columns that surround the entries foyer. Crown molding and trey vaulted ceilings throughout the entire home. Retreat Master bedroom w/fireplace. Stunning formal living room and dining room, custom fireplace, wood flooring, w/ travertine accents, Ventilations Cooling system. Open concept cookers kitchen/ dining room/ family room/ game room/ & bar has a full view of the backyard & is perfect for entertaining. Kitchen has all stainless steel appliances, double ovens, stove top w/grill, double dishwashers, sub zero refrigerator, granite counter tops, oversized center island w/prep sink, pantry, w/elegant back splash. Family room has a gorgeous rustic built-in entertainment/bookcase unit & fireplace. Separate grand office room w/French doors. Breathtaking backyard with a Salt water pool, waterfall, and in ground spa. Newer Water softer, Two car charges ( one inside garage & one outside in drive way). Large covered private patio with fire pit, fireplace, BBQ & sitting area. This luxurious home is a must see!
Essential Information
- MLS® #IG25220737
- Price$2,440,000
- Bedrooms5
- Bathrooms6.00
- Full Baths4
- Half Baths2
- Square Footage5,424
- Acres0.69
- Year Built2003
- TypeResidential
- Sub-TypeSingle Family Residence
- StatusActive
Community Information
- Address1660 Alamitos Cir
- Area248 - Corona
- CityCorona
- CountyRiverside
- Zip Code92881
Amenities
- AmenitiesCall for Rules
- Parking Spaces4
- # of Garages4
- Has PoolYes
Parking
Door-Multi, Driveway, Garage, Garage Door Opener
Garages
Door-Multi, Driveway, Garage, Garage Door Opener
View
Mountain(s), Neighborhood, Pool
Pool
Electric Heat, In Ground, Private
Interior
- InteriorCarpet, Laminate, Stone
- HeatingCentral
- CoolingCentral Air, Attic Fan
- FireplaceYes
- # of Stories1
- StoriesOne
Interior Features
Wet Bar, Ceiling Fan(s), Crown Molding, Cathedral Ceiling(s), Separate/Formal Dining Room, Eat-in Kitchen, Granite Counters, High Ceilings, Open Floorplan, Pantry, Recessed Lighting, Bar, All Bedrooms Down, Bedroom on Main Level, Jack and Jill Bath, Main Level Primary, Primary Suite, Walk-In Pantry, Walk-In Closet(s)
Appliances
Double Oven, Dishwasher, Electric Range, Gas Cooktop, Disposal, Gas Range, Microwave, Refrigerator, Water Softener, Water Heater, Dryer, Washer
Fireplaces
Family Room, Gas, Gas Starter, Living Room, Primary Bedroom, Wood Burning
Exterior
- ExteriorStucco
- WindowsDouble Pane Windows
- RoofTile
- ConstructionStucco
- FoundationSlab
Lot Description
ZeroToOneUnitAcre, Cul-De-Sac, Garden, Sprinklers In Rear, Sprinklers In Front, Sprinklers Timer, Sprinkler System, Street Level, Walkstreet, Yard
School Information
- DistrictCorona-Norco Unified
Additional Information
- Date ListedSeptember 18th, 2025
- Days on Market60
- HOA Fees70
- HOA Fees Freq.Monthly
Listing Details
- AgentHelen Mohseni
- OfficeNational Realty Group
Price Change History for 1660 Alamitos Cir, Corona, (MLS® #IG25220737)
| Date | Details | Change |
|---|---|---|
| Price Increased from $2,389,900 to $2,440,000 | ||
| Price Reduced from $2,440,000 to $2,389,900 | ||
| Price Reduced from $2,480,000 to $2,440,000 |
Helen Mohseni, National Realty Group.
Based on information from California Regional Multiple Listing Service, Inc. as of November 25th, 2025 at 12:45pm PST. This information is for your personal, non-commercial use and may not be used for any purpose other than to identify prospective properties you may be interested in purchasing. Display of MLS data is usually deemed reliable but is NOT guaranteed accurate by the MLS. Buyers are responsible for verifying the accuracy of all information and should investigate the data themselves or retain appropriate professionals. Information from sources other than the Listing Agent may have been included in the MLS data. Unless otherwise specified in writing, Broker/Agent has not and will not verify any information obtained from other sources. The Broker/Agent providing the information contained herein may or may not have been the Listing and/or Selling Agent.



