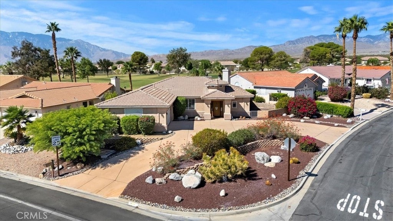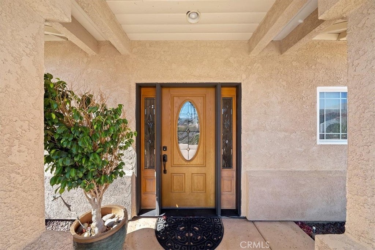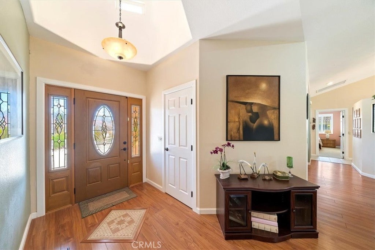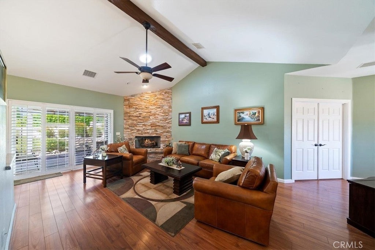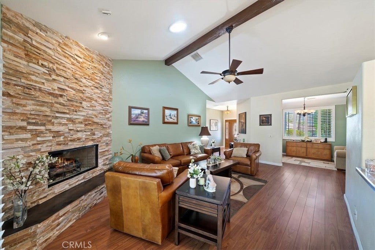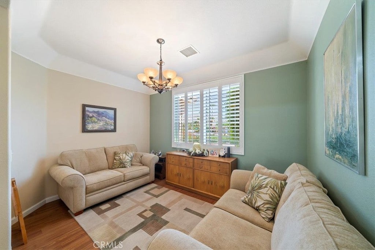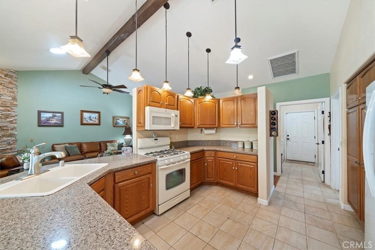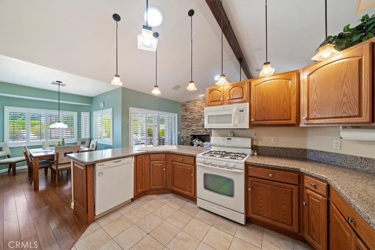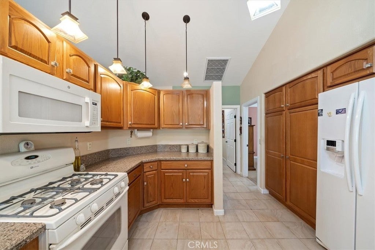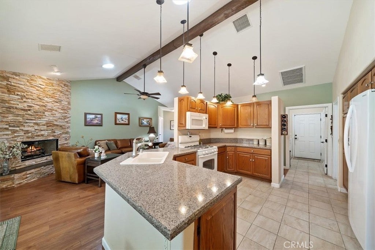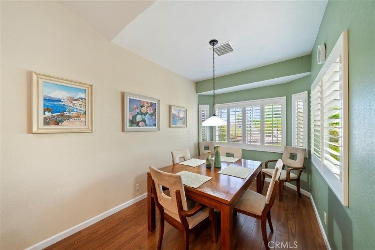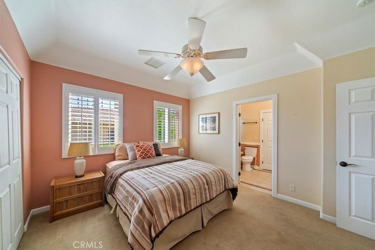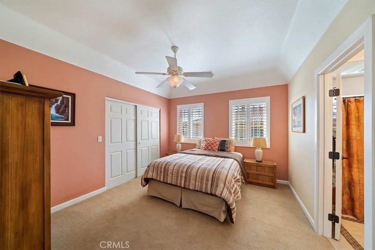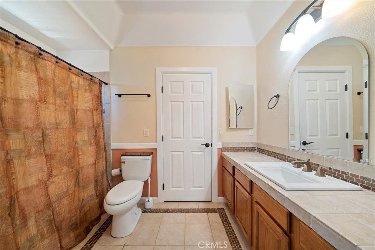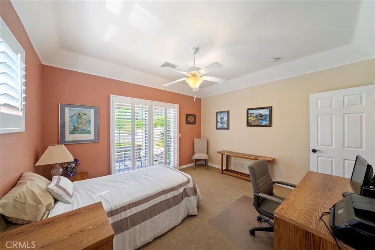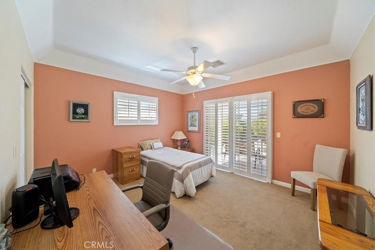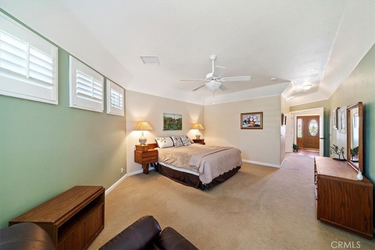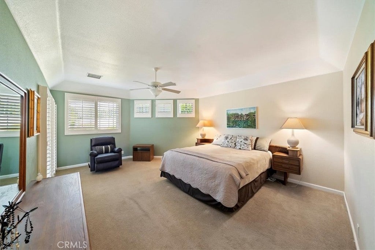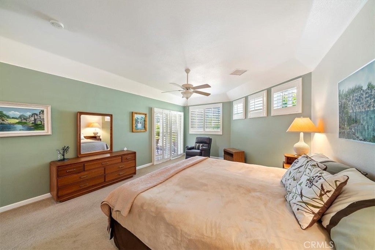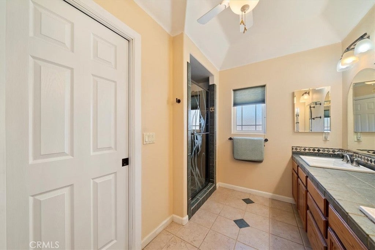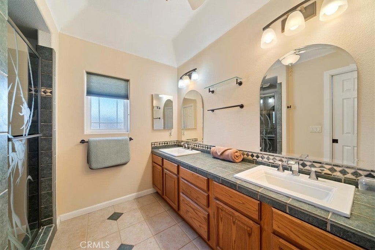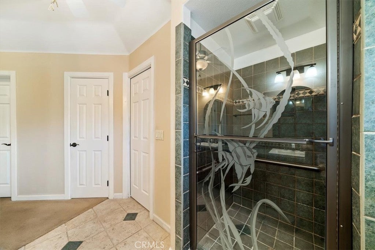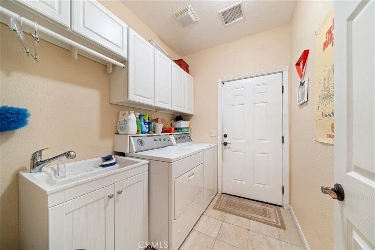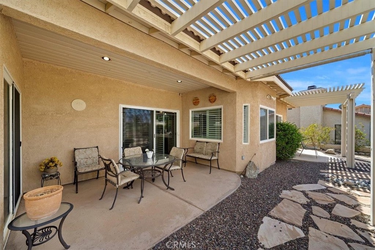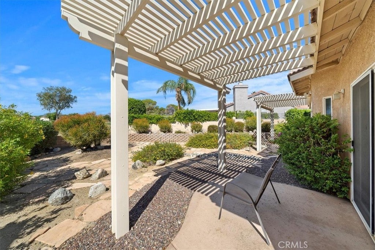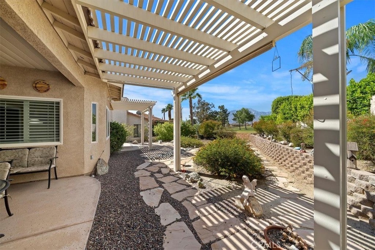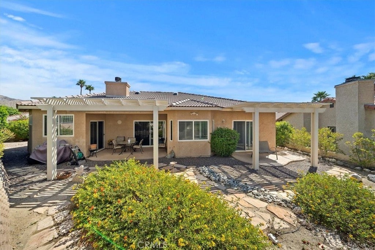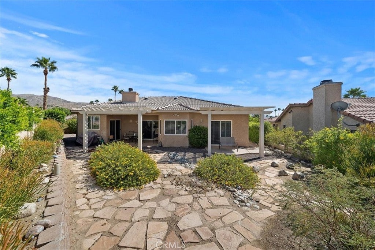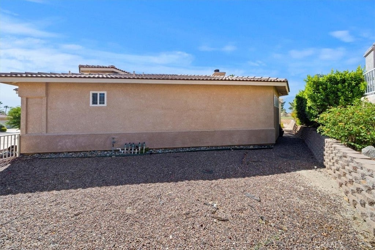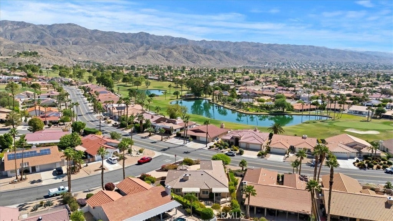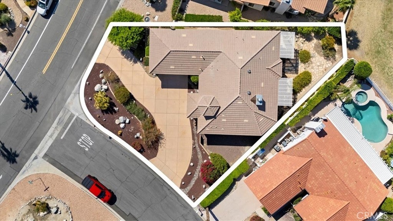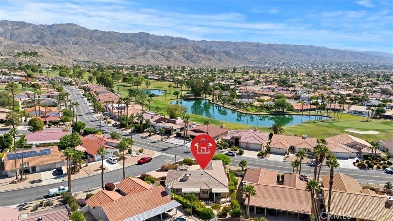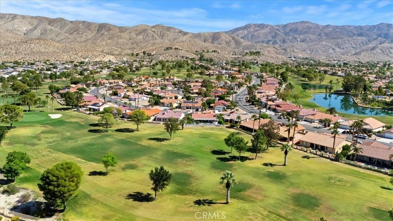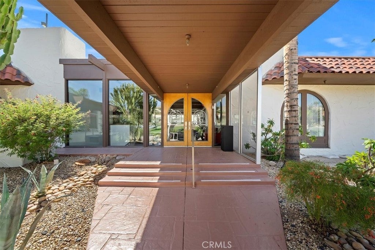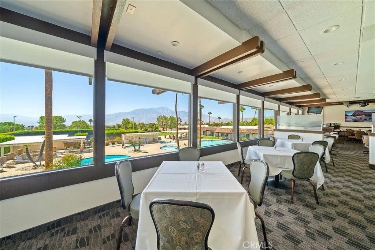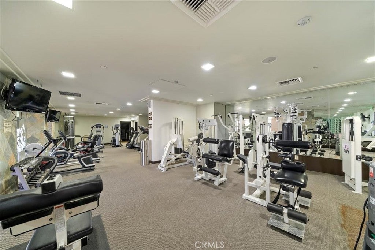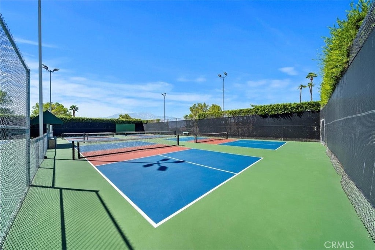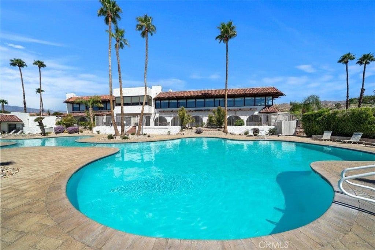- 3 Beds
- 2 Baths
- 1,980 Sqft
- .21 Acres
9371 Clubhouse Boulevard
Welcome to your Desert Retreat right on the Golf Course and also sits on a corner lot. This Single-Story, 3 Bedroom 2 Bathroom has a 2-Car Garage with wrap around driveway and is situated in the coveted Mission Lakes community of Desert Hot Springs. Here you will enjoy unlimited golf privileges with your HOA fees and have access to Pool, Spa, Clubhouse, Gym and Dining all in your own community, The home offers the perfect blend of comfort and convenience for seasonal or year-round living. The lot is large and offers a backyard as well as 2 side yards. You are also in close vicinity to Palm Spring and Palm Springs Airport.
Essential Information
- MLS® #IG25220799
- Price$439,000
- Bedrooms3
- Bathrooms2.00
- Full Baths2
- Square Footage1,980
- Acres0.21
- Year Built2007
- TypeResidential
- Sub-TypeSingle Family Residence
- StylePatio Home
- StatusActive Under Contract
Community Information
- Address9371 Clubhouse Boulevard
- Area340 - Desert Hot Springs
- SubdivisionMission Lakes
- CityDesert Hot Springs
- CountyRiverside
- Zip Code92240
Amenities
- Parking Spaces2
- # of Garages2
- Has PoolYes
- PoolIn Ground, Association
Amenities
Bocce Court, Call for Rules, Clubhouse, Fitness Center, Golf Course, Meeting Room, Management, Pickleball, Pool, Recreation Room, Spa/Hot Tub
Utilities
Electricity Connected, Natural Gas Connected, Sewer Connected, Water Connected
Parking
Door-Single, Garage, Garage Door Opener
Garages
Door-Single, Garage, Garage Door Opener
View
Golf Course, Mountain(s), Neighborhood
Interior
- InteriorCarpet, Tile
- HeatingCentral
- CoolingCentral Air
- FireplaceYes
- FireplacesGas, Living Room
- # of Stories1
- StoriesOne
Interior Features
Ceiling Fan(s), Separate/Formal Dining Room, Granite Counters, Open Floorplan, All Bedrooms Down, Main Level Primary, Walk-In Closet(s)
Appliances
Dishwasher, Disposal, Gas Oven, Gas Range, Gas Water Heater, Microwave, Refrigerator
Exterior
- ExteriorDrywall, Stucco
- RoofSlate
- ConstructionDrywall, Stucco
- FoundationSlab
Lot Description
Corner Lot, Drip Irrigation/Bubblers, Front Yard, Landscaped, On Golf Course, Yard
Windows
Double Pane Windows, Skylight(s), Shutters
School Information
- DistrictOther
Additional Information
- Date ListedSeptember 18th, 2025
- Days on Market80
- HOA Fees465
- HOA Fees Freq.Monthly
Listing Details
- AgentKathleen Marcelino
- OfficeKELLER WILLIAMS REALTY
Price Change History for 9371 Clubhouse Boulevard, Desert Hot Springs, (MLS® #IG25220799)
| Date | Details | Change |
|---|---|---|
| Status Changed from Active to Active Under Contract | – |
Kathleen Marcelino, KELLER WILLIAMS REALTY.
Based on information from California Regional Multiple Listing Service, Inc. as of December 8th, 2025 at 4:50pm PST. This information is for your personal, non-commercial use and may not be used for any purpose other than to identify prospective properties you may be interested in purchasing. Display of MLS data is usually deemed reliable but is NOT guaranteed accurate by the MLS. Buyers are responsible for verifying the accuracy of all information and should investigate the data themselves or retain appropriate professionals. Information from sources other than the Listing Agent may have been included in the MLS data. Unless otherwise specified in writing, Broker/Agent has not and will not verify any information obtained from other sources. The Broker/Agent providing the information contained herein may or may not have been the Listing and/or Selling Agent.



