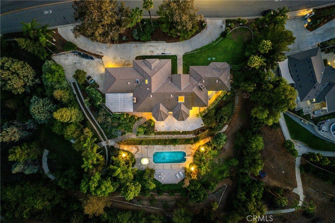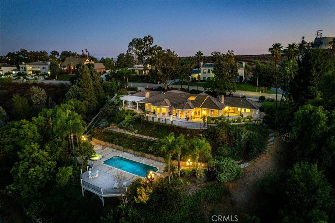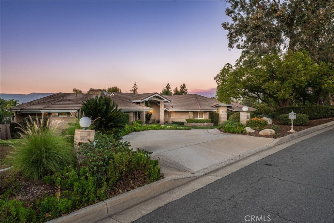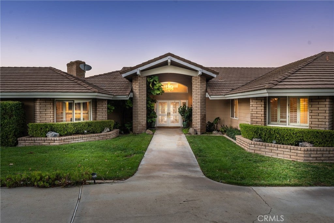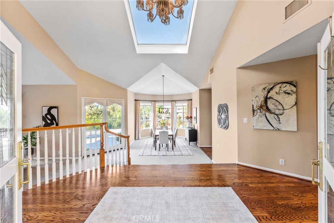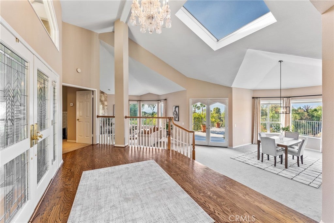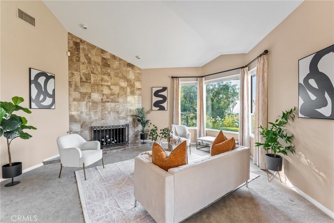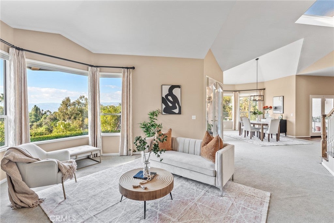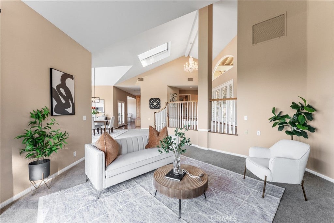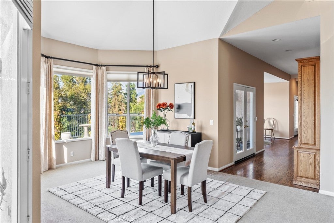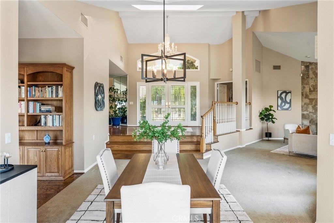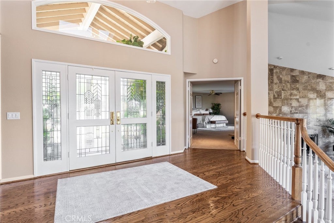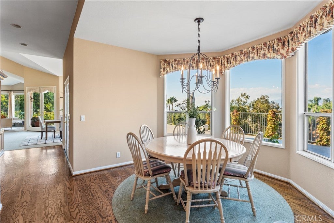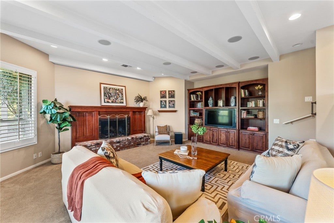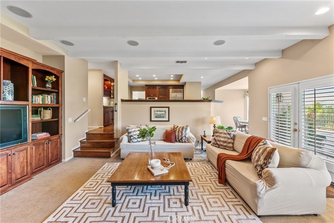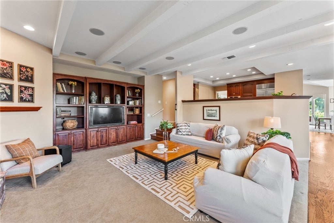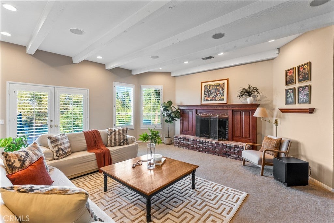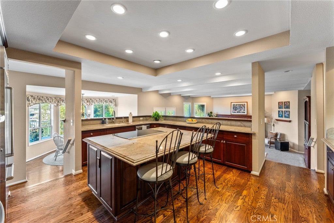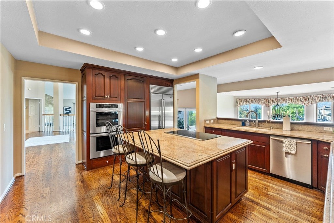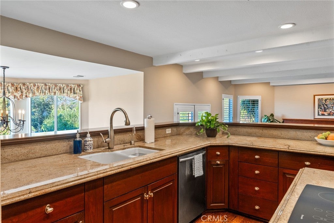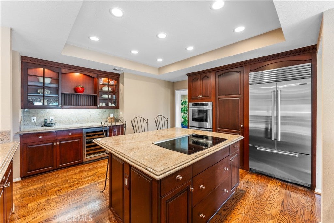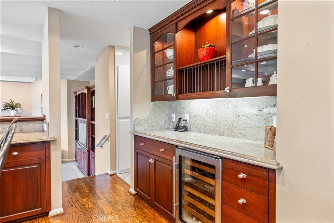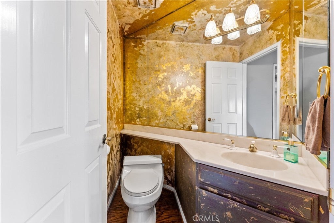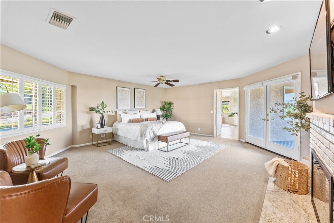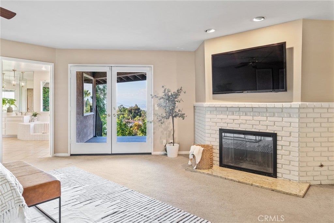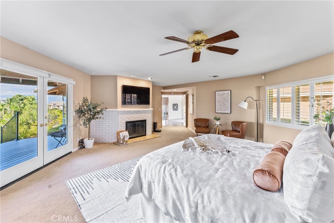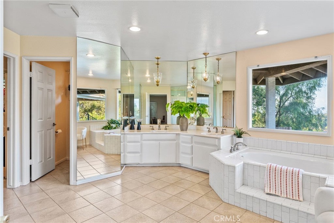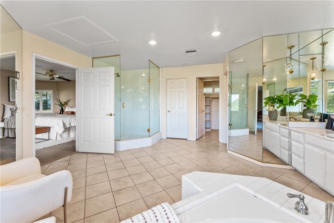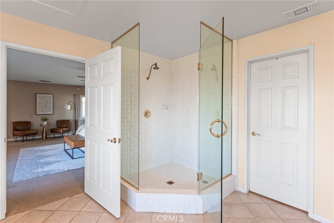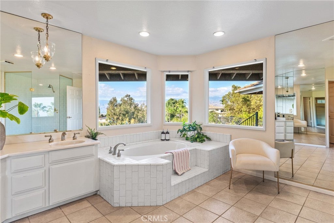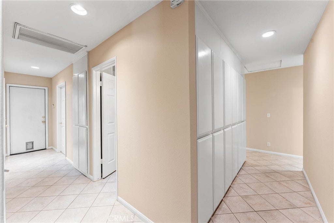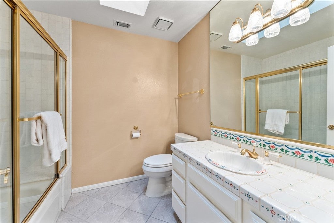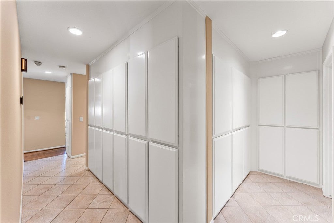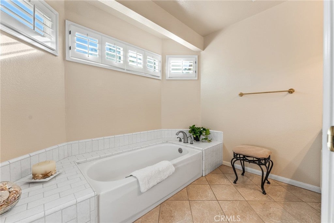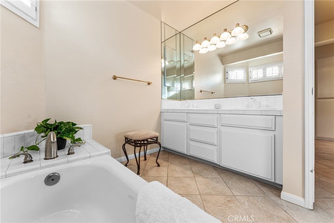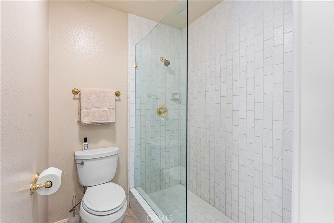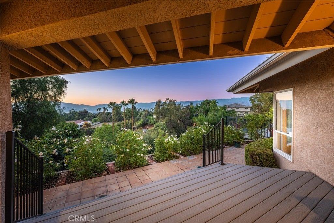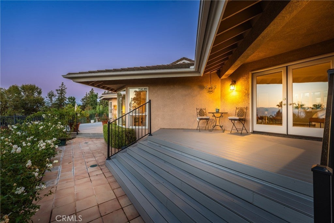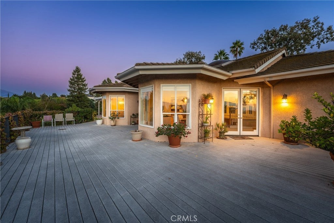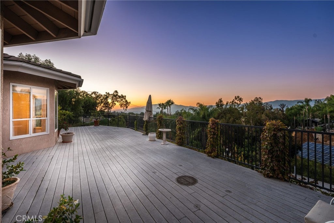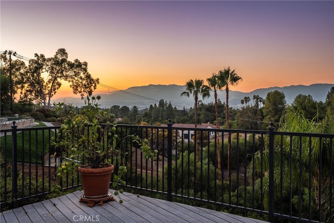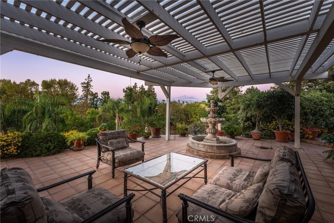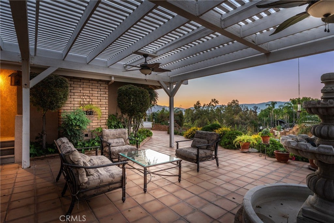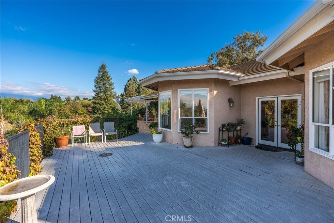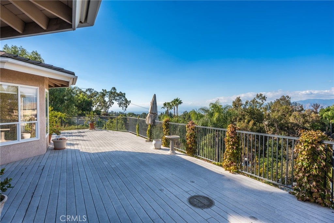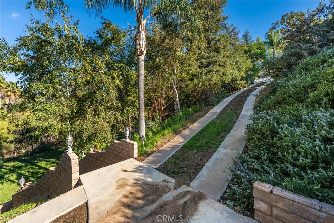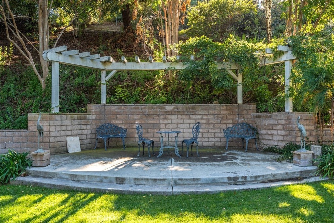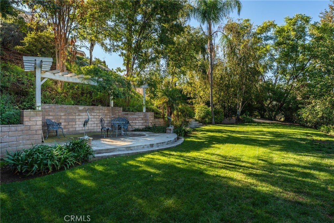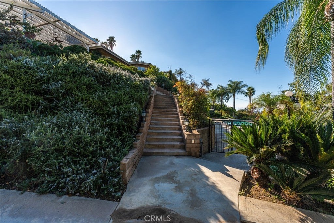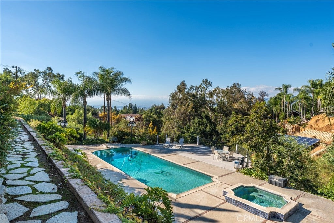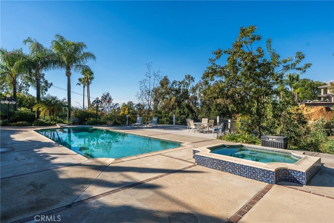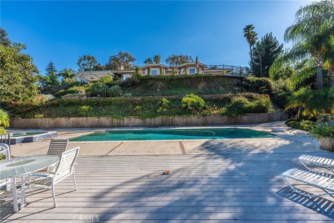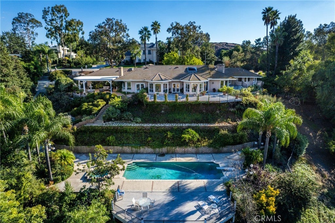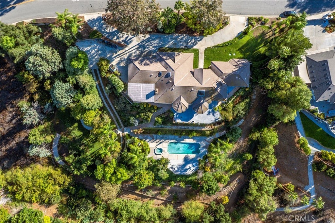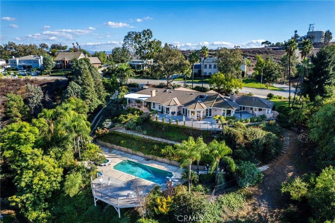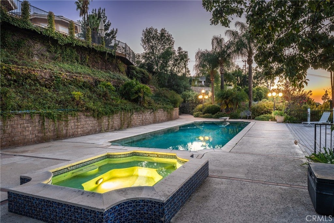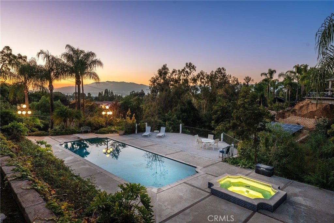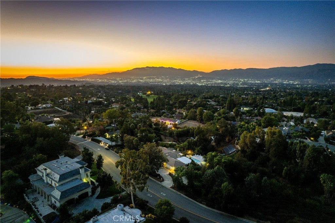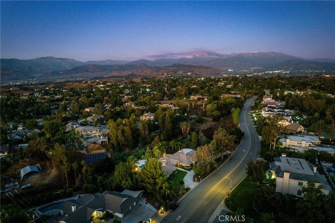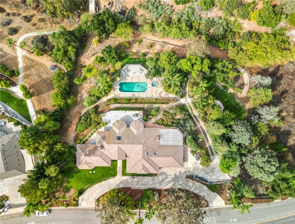- 4 Beds
- 4 Baths
- 3,904 Sqft
- 1.47 Acres
30530 Sunset Drive
Single-Story Redlands Estate with Pool, Spa & 180° Views on 1.5 Acres. Discover one of Redlands’ most stunning homes, an expansive single-story estate on 1.47 acres with sweeping 180-degree views of sunsets, mountains, and lush greenery. Enter through a contemporary grand portico with double leaded-glass doors into a formal entry with soaring cathedral ceilings, a refurbished skylight, and picture windows that flood the home with natural light, making the elegant crystal chandeliers shimmer. Several rooms have been freshly repainted, enhancing the home’s timeless appeal. The entertainer’s floor plan flows effortlessly with open living and dining spaces, a handsome turret-style formal dining room, and a bright breakfast nook. The chef’s kitchen boasts granite counters, a large island, walk-in pantry, sliding drawers, and Sub-Zero appliances including a refrigerator and dual-zone wine cooler. The in-law floor plan features two east-wing bedrooms, while the private west-wing primary suite offers a true retreat with a fireplace, walk-in closets, ensuite spa-style bathroom, and French doors opening to a private patio with a built-in spa. Step outside to a resort-inspired backyard designed for unforgettable gatherings. Highlights include a massive Trex deck, an oversized gated pool and spa, and a sunken courtyard with gazebo—the perfect setting for outdoor dining, weddings, or private events. The grounds also feature upgraded landscaping, a circular driveway, generous RV parking with hookups, and a flourishing orchard with avocado, blood orange, grapefruit, peach, cherry, tangerine, and pomegranate trees. Located near the prestigious Redlands Country Club, with access to nearby Teddy’s Trail and Oak Ridge Trail and the top-rated Redlands Unified School District, this estate offers the ultimate blend of luxury, privacy, and convenience. A rare opportunity to own a multi-generational entertainer’s dream home in Redlands, CA.
Essential Information
- MLS® #IG25221126
- Price$1,499,000
- Bedrooms4
- Bathrooms4.00
- Full Baths3
- Half Baths1
- Square Footage3,904
- Acres1.47
- Year Built1986
- TypeResidential
- Sub-TypeSingle Family Residence
- StatusActive Under Contract
Community Information
- Address30530 Sunset Drive
- Area268 - Redlands
- CityRedlands
- CountySan Bernardino
- Zip Code92373
Amenities
- Parking Spaces3
- # of Garages3
- Has PoolYes
Parking
Door-Multi, Door-Single, Garage, RV Potential, Circular Driveway
Garages
Door-Multi, Door-Single, Garage, RV Potential, Circular Driveway
View
City Lights, Hills, Mountain(s), Panoramic, Valley
Pool
Gas Heat, Heated, In Ground, Private
Interior
- InteriorCarpet, Tile
- HeatingCentral
- CoolingCentral Air
- FireplaceYes
- FireplacesFamily Room, Primary Bedroom
- # of Stories1
- StoriesMulti/Split
Interior Features
Breakfast Area, Ceiling Fan(s), Separate/Formal Dining Room, Granite Counters, High Ceilings, Open Floorplan, Pantry, All Bedrooms Down, Bedroom on Main Level, Main Level Primary, Primary Suite, Walk-In Pantry, Walk-In Closet(s)
Appliances
Disposal, Refrigerator, Range Hood
Exterior
- WindowsShutters
- RoofTile
Lot Description
Back Yard, Sprinkler System, Trees, Yard, Lot Over 40000 Sqft, Sprinklers Timer
School Information
- DistrictRedlands Unified
- ElementaryMariposa
- MiddleMoore
- HighRedlands East Valley
Additional Information
- Date ListedSeptember 23rd, 2025
- Days on Market22
Listing Details
- AgentJessica Bouzane
Office
Berkshire Hathaway Homeservices California Realty
Price Change History for 30530 Sunset Drive, Redlands, (MLS® #IG25221126)
| Date | Details | Change |
|---|---|---|
| Status Changed from Active to Active Under Contract | – |
Jessica Bouzane, Berkshire Hathaway Homeservices California Realty.
Based on information from California Regional Multiple Listing Service, Inc. as of November 9th, 2025 at 7:30am PST. This information is for your personal, non-commercial use and may not be used for any purpose other than to identify prospective properties you may be interested in purchasing. Display of MLS data is usually deemed reliable but is NOT guaranteed accurate by the MLS. Buyers are responsible for verifying the accuracy of all information and should investigate the data themselves or retain appropriate professionals. Information from sources other than the Listing Agent may have been included in the MLS data. Unless otherwise specified in writing, Broker/Agent has not and will not verify any information obtained from other sources. The Broker/Agent providing the information contained herein may or may not have been the Listing and/or Selling Agent.



