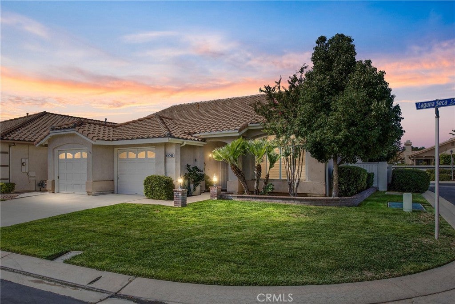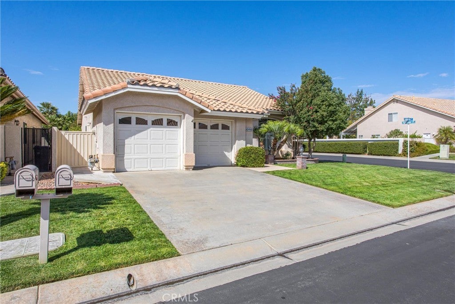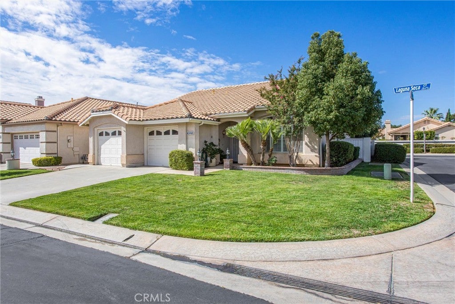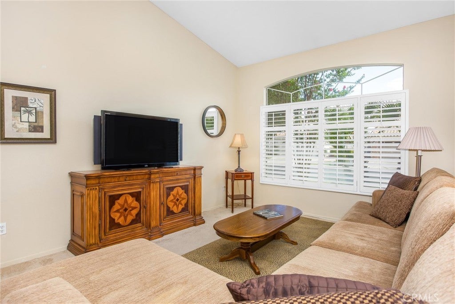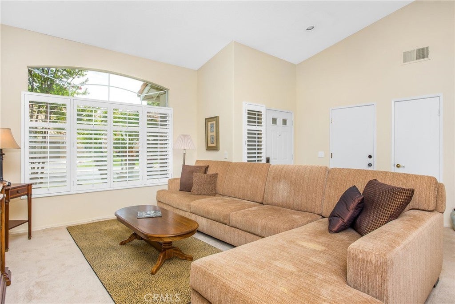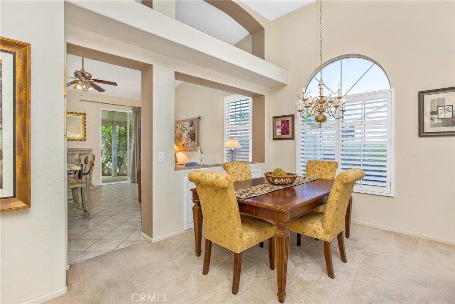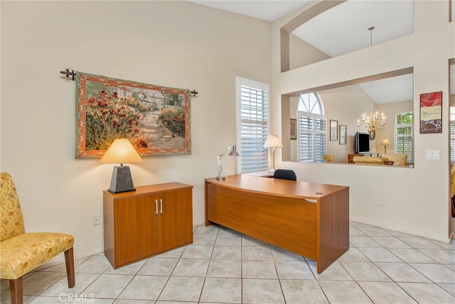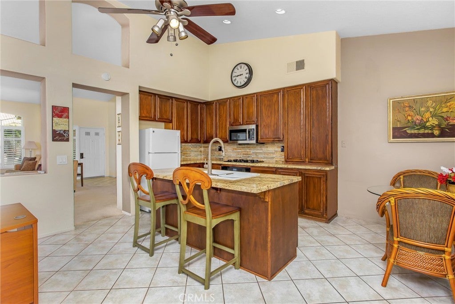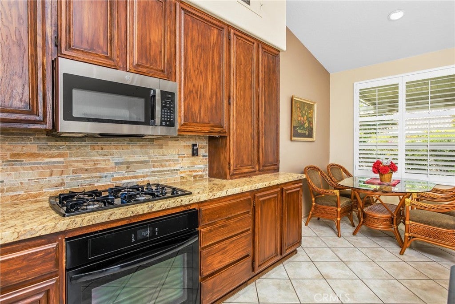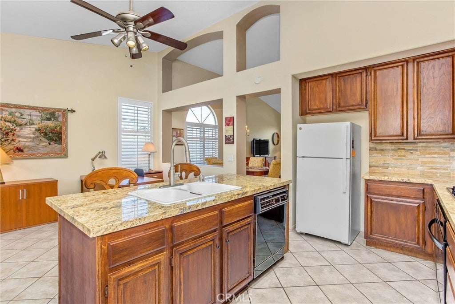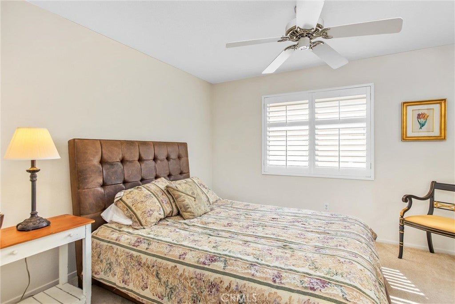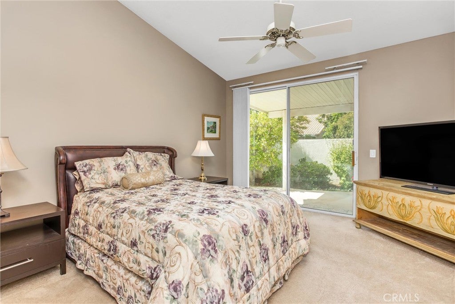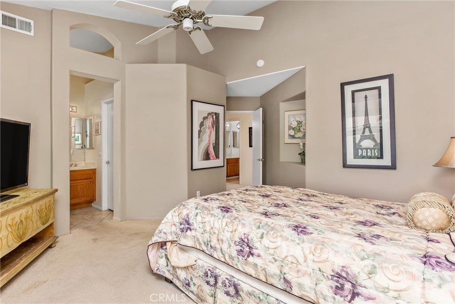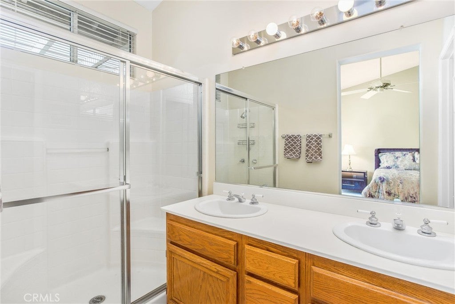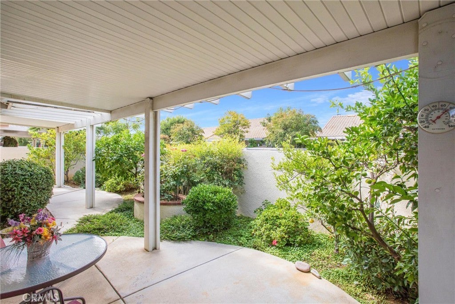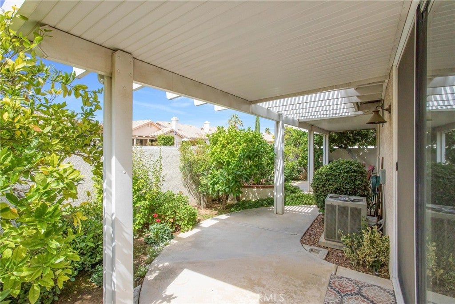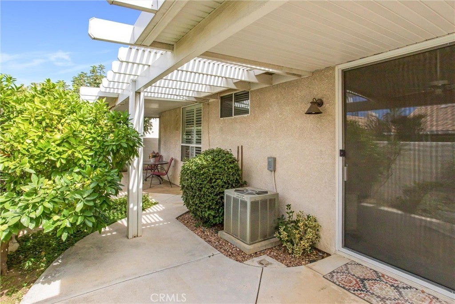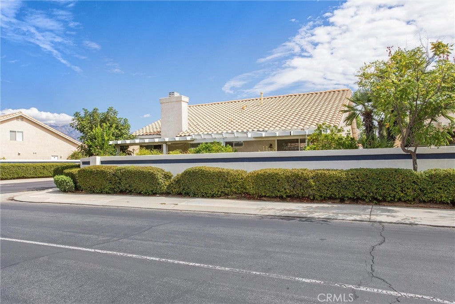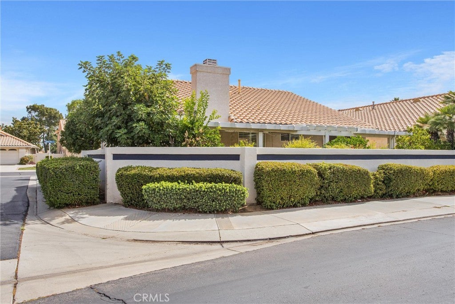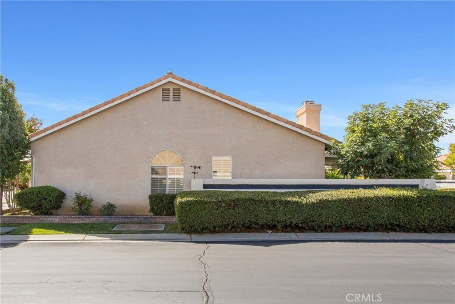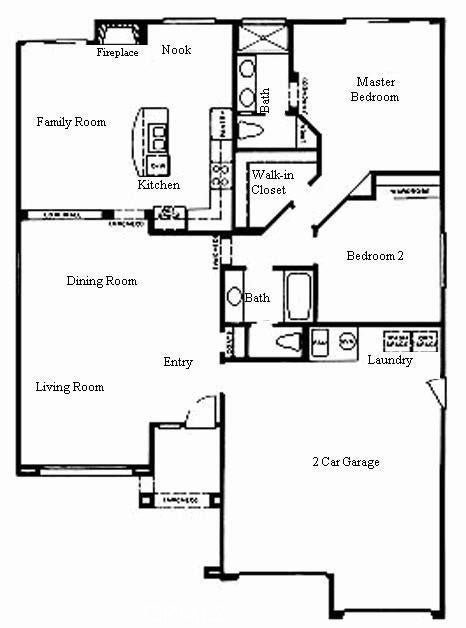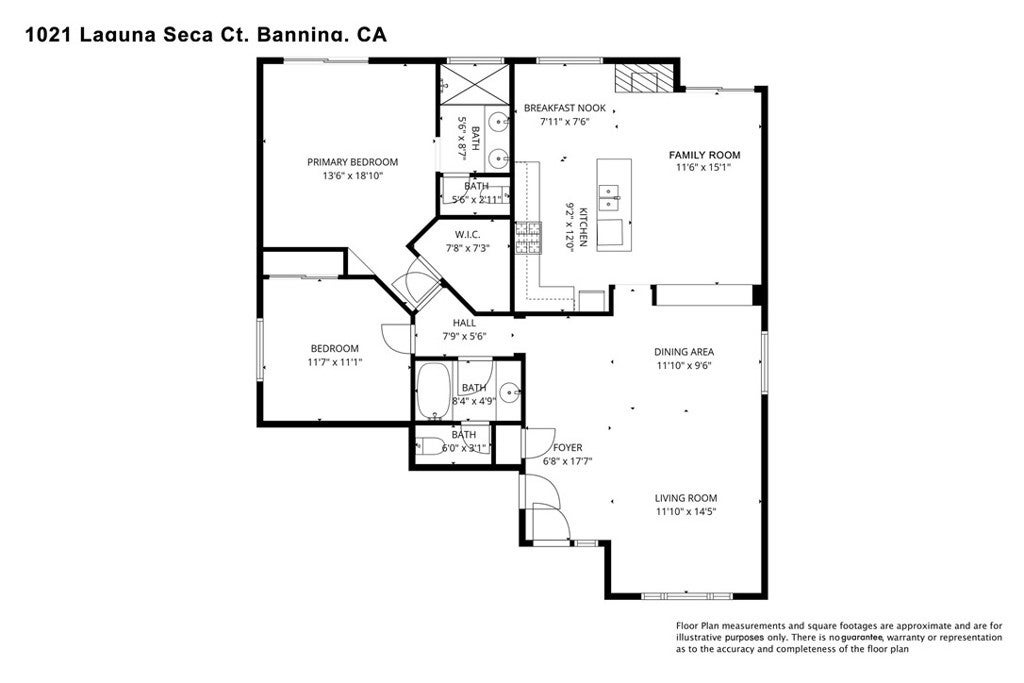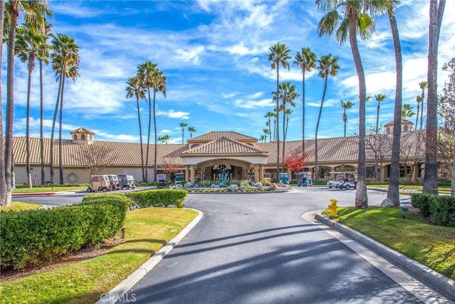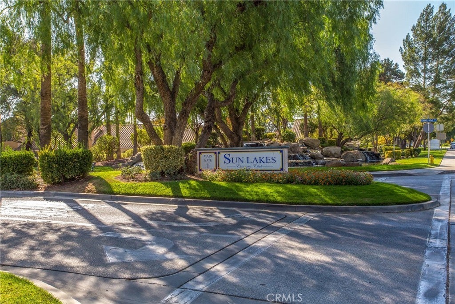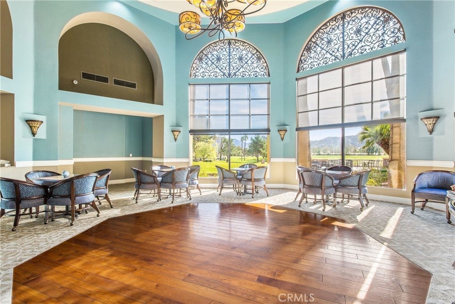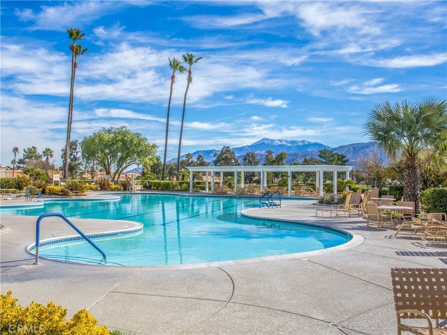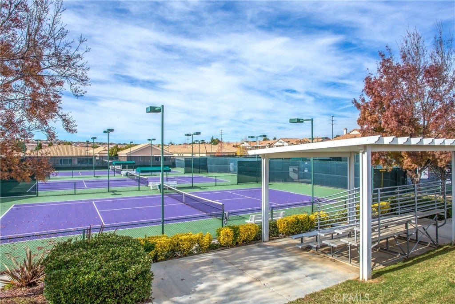- 2 Beds
- 2 Baths
- 1,383 Sqft
- .13 Acres
1021 Laguna Seca Court
Located in the 55+ Senior Community of Sun Lakes Country Club, This Lovely Tivoli Floor Plan is Move-In Ready. Corner Lot Location Close to the Main Club House. Great Curb Appeal with Brick Planters and Mature Trees. This Home Boasts of: Granite Kitchen Island and Counter Tops, Family Room Fire Place, Ceramic Kitchen Floors, Plantation Shutters, Ceiling Fans and Recessed Lighting. The Rear Yard has a Low Maintenance Aluma Wood Patio Cover and Mature Fruit Trees. The Two Car Garage can Accommodate an Extra Long Vehicle or Golf Cart. All Furniture is Available. This Golf Course Oriented Community is Built around Two 18 Hole Golf Courses, A Championship and an Executive. Community Include: Three Club Houses, One with an Indoor Swimming Pool, a Full Service Restaurant, Sports Bar, Billiards Room, Grand Ball Room, Library, Tennis Courts, Three Gyms, Six Pickle Ball Courts, Three Paddle Ball Courts, Six Tennis Courts and Three Bocce Ball Courts. Freeway Close and 30 Minutes to Palm Springs or Redlands.
Essential Information
- MLS® #IG25223835
- Price$355,000
- Bedrooms2
- Bathrooms2.00
- Full Baths2
- Square Footage1,383
- Acres0.13
- Year Built1992
- TypeResidential
- Sub-TypeSingle Family Residence
- StyleMediterranean
- StatusActive
Community Information
- Address1021 Laguna Seca Court
- SubdivisionSun Lakes Country Club
- CityBanning
- CountyRiverside
- Zip Code92220
Area
263 - Banning/Beaumont/Cherry Valley
Amenities
- Parking Spaces2
- ParkingDirect Access, Garage
- # of Garages2
- GaragesDirect Access, Garage
- ViewNone
- Has PoolYes
- PoolAssociation
Amenities
Bocce Court, Billiard Room, Clubhouse, Controlled Access, Dog Park, Fitness Center, Game Room, Meeting Room, Meeting/Banquet/Party Room, Outdoor Cooking Area, Barbecue, Paddle Tennis, Pickleball, Pool, Recreation Room, Spa/Hot Tub, Tennis Court(s), Golf Course, Pet Restrictions, Security
Interior
- InteriorCarpet, Tile
- HeatingCentral, Natural Gas
- CoolingCentral Air, Electric
- FireplaceYes
- FireplacesGas, Gas Starter, Kitchen
- # of Stories1
- StoriesOne
Interior Features
Ceiling Fan(s), Cathedral Ceiling(s), Granite Counters, High Ceilings, Open Floorplan, All Bedrooms Down, Walk-In Closet(s), Furnished
Appliances
Dishwasher, Gas Cooktop, Disposal, Gas Water Heater, Microwave
Exterior
- ExteriorStucco
- Exterior FeaturesRain Gutters
- RoofConcrete, Tile
- ConstructionStucco
- FoundationSlab
Lot Description
Corner Lot, Sprinklers Timer, Sprinkler System, Close to Clubhouse
Windows
Double Pane Windows, Plantation Shutters, Screens
School Information
- DistrictBanning Unified
Additional Information
- Date ListedSeptember 16th, 2025
- Days on Market115
- HOA Fees410
- HOA Fees Freq.Monthly
Listing Details
- AgentWilliam Pavkov
- OfficeCENTURY 21 LOIS LAUER REALTY
Price Change History for 1021 Laguna Seca Court, Banning, (MLS® #IG25223835)
| Date | Details | Change |
|---|---|---|
| Price Reduced from $359,000 to $355,000 | ||
| Status Changed from Pending to Active | – | |
| Status Changed from Active to Pending | – |
William Pavkov, CENTURY 21 LOIS LAUER REALTY.
Based on information from California Regional Multiple Listing Service, Inc. as of February 7th, 2026 at 5:56pm PST. This information is for your personal, non-commercial use and may not be used for any purpose other than to identify prospective properties you may be interested in purchasing. Display of MLS data is usually deemed reliable but is NOT guaranteed accurate by the MLS. Buyers are responsible for verifying the accuracy of all information and should investigate the data themselves or retain appropriate professionals. Information from sources other than the Listing Agent may have been included in the MLS data. Unless otherwise specified in writing, Broker/Agent has not and will not verify any information obtained from other sources. The Broker/Agent providing the information contained herein may or may not have been the Listing and/or Selling Agent.



