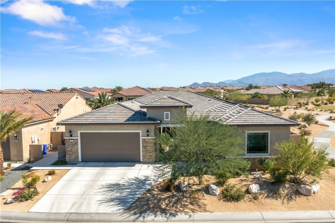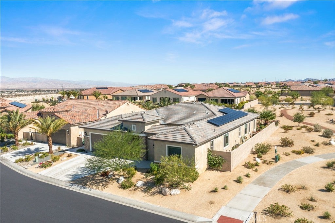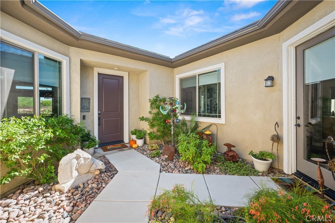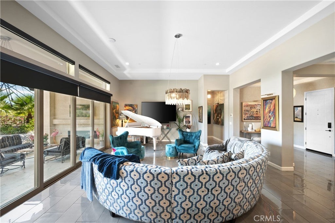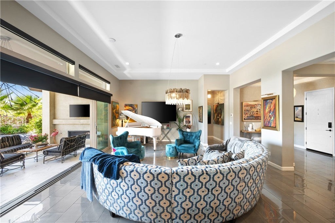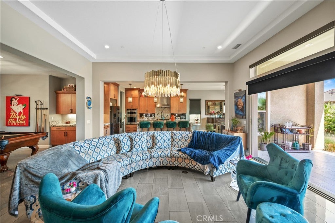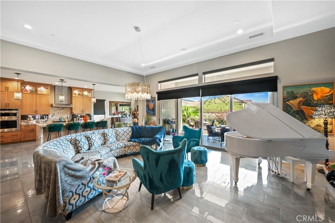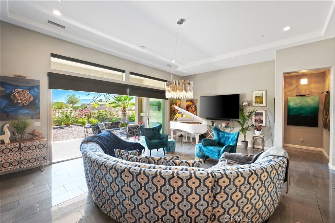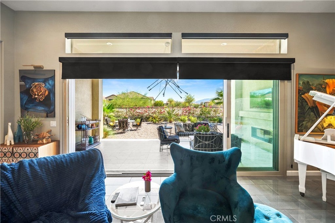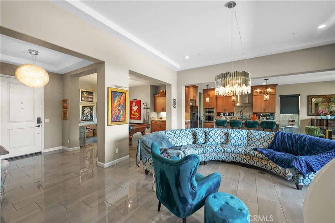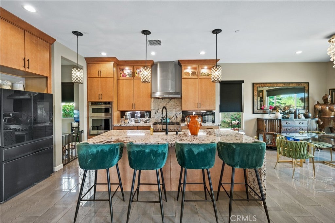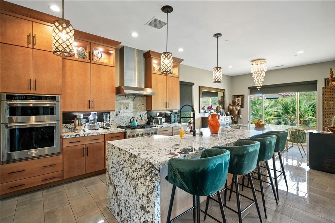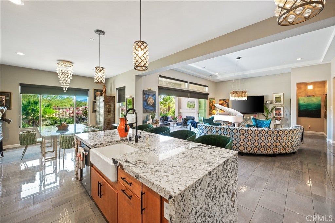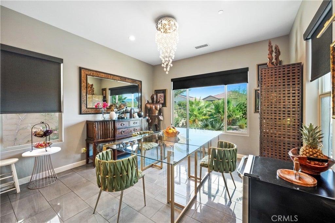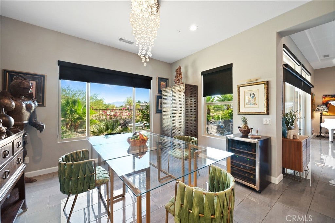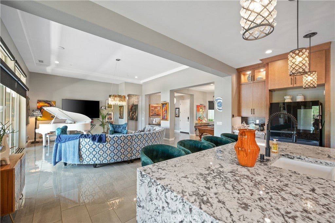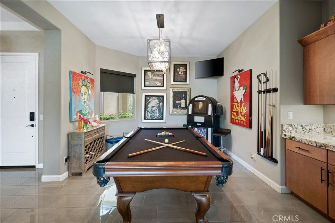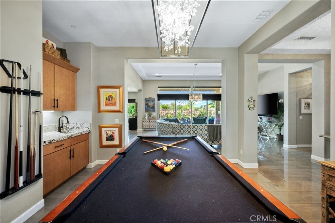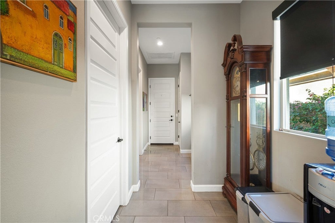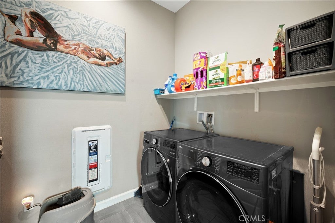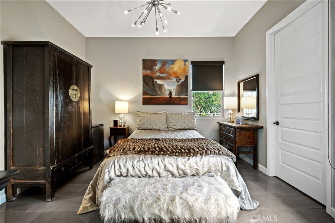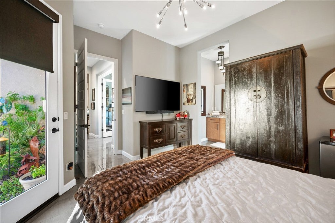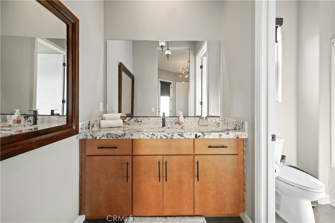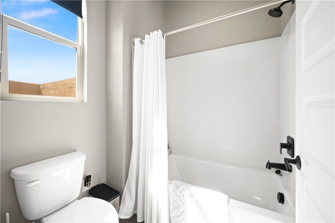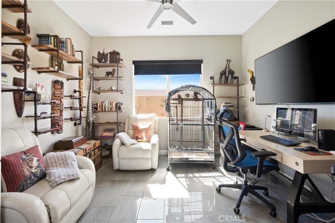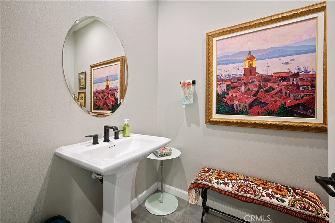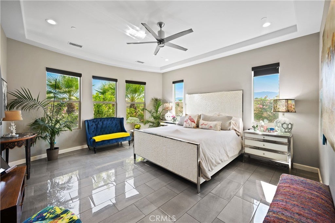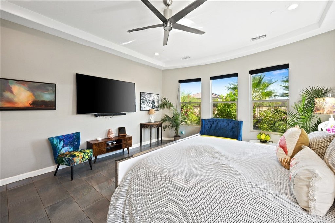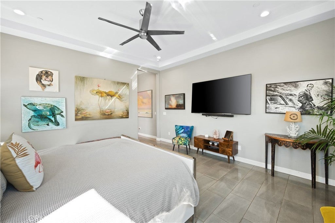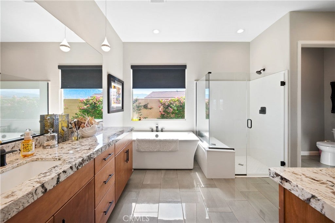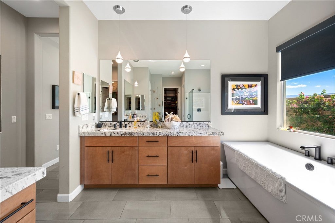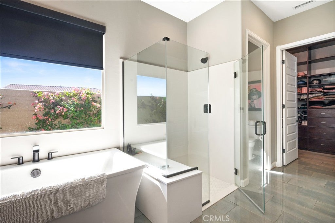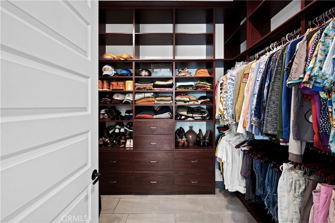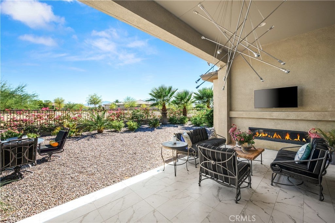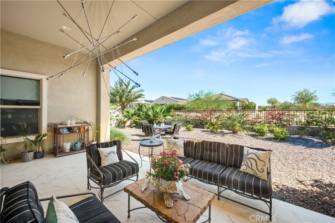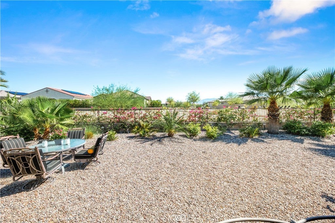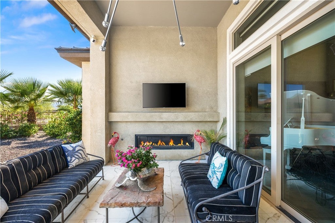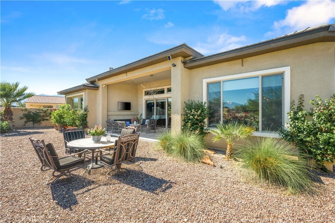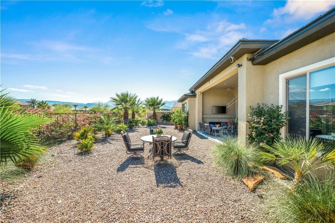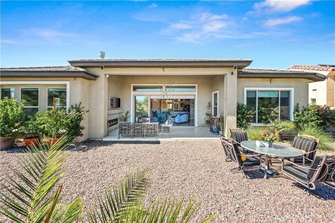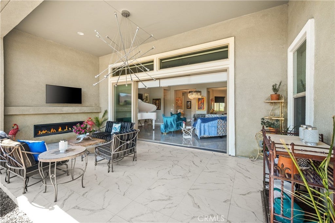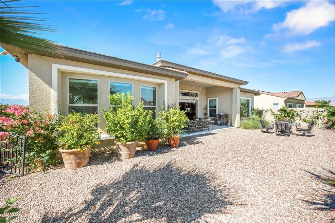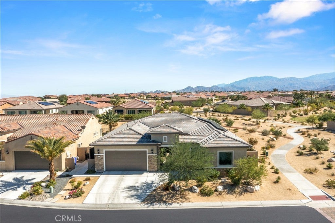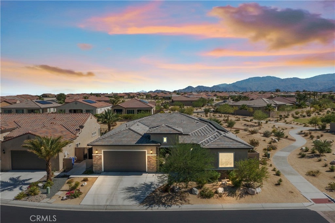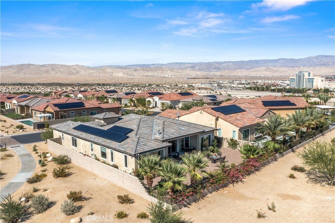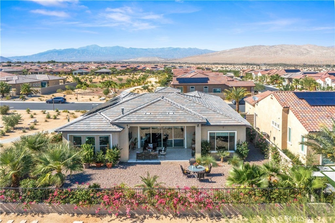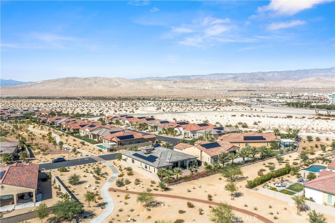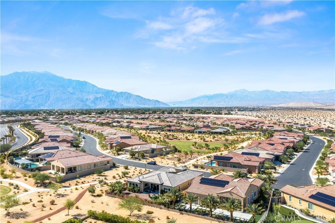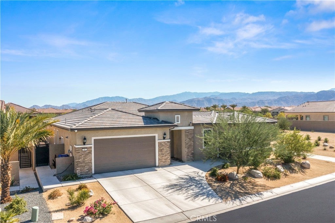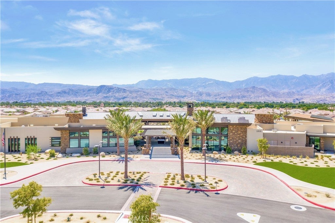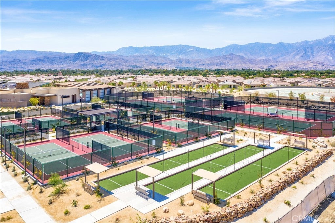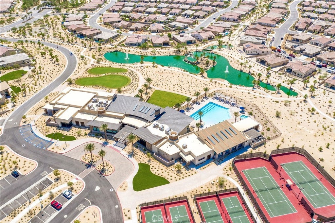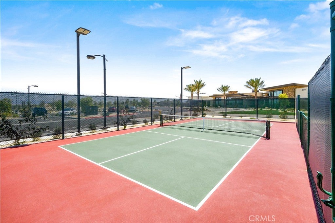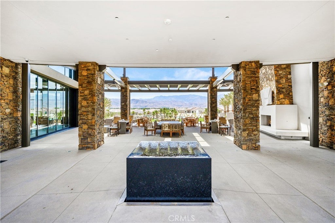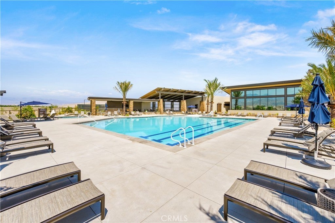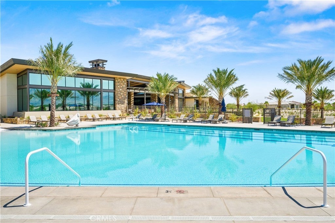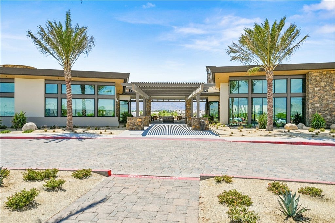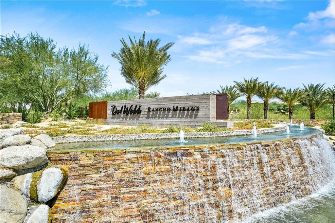- 2 Beds
- 3 Baths
- 2,618 Sqft
- .19 Acres
80 Zinfandel
Stunning Contemporary Home in Rancho Mirage – Located in the Del Webb 55+ Community This beautifully designed single-story residence combines modern elegance with comfortable desert living, offering one of the largest floor plans and lots in the community. Soaring ceilings, sleek tile flooring, and abundant natural light create a bright and sophisticated atmosphere throughout. The solar panels are fully paid off, providing substantial saving on electricity bills. The gourmet kitchen is appointed with fully upgraded custom cabinetry, a waterfall-edge granite island, and premium stainless steel appliances—perfect for both everyday living and entertaining. An extended dining area provides additional space for gatherings, while the expansive great room features a designer fireplace, stylish expensive lighting, and seamless indoor-outdoor flow through sliding glass doors to the covered patio and landscaped backyard. The luxurious primary suite offers a serene retreat with a spa-like bath, dual vanities, a custom build walk-in closet, and a bay window that enhances both light and space. The second bedroom can function as a casita, and another additional rooms provide flexibility for guests or a home office. it is possible to bring the house to have 3 bedrooms. A rare three-car garage, compared to the standard two-car design in most homes here, adds valuable convenience and storage. Low-maintenance desert landscaping completes this exceptional property. Located within the sought-after Del Webb Rancho Mirage 55+ community, residents enjoy world-class amenities including a resort-style clubhouse, fitness center, multiple pools and spas, tennis and pickleball courts, walking and biking trails, and a full calendar of social activities and events. This gated community offers not just a home, but a vibrant desert lifestyle.
Essential Information
- MLS® #IG25225244
- Price$1,199,800
- Bedrooms2
- Bathrooms3.00
- Full Baths2
- Half Baths1
- Square Footage2,618
- Acres0.19
- Year Built2022
- TypeResidential
- Sub-TypeSingle Family Residence
- StatusActive
Community Information
- Address80 Zinfandel
- Area321 - Rancho Mirage
- SubdivisionDel Webb RM
- CityRancho Mirage
- CountyRiverside
- Zip Code92270
Amenities
- Parking Spaces3
- ParkingDriveway, Garage
- # of Garages3
- GaragesDriveway, Garage
- ViewMountain(s), Trees/Woods
- Has PoolYes
- PoolCommunity
Amenities
Clubhouse, Sport Court, Guard, Spa/Hot Tub, Security, Tennis Court(s)
Utilities
Electricity Available, Electricity Connected, Natural Gas Available, Water Available, Water Connected
Interior
- InteriorTile
- HeatingCentral, Fireplace(s), Solar
- CoolingCentral Air, Electric
- FireplaceYes
- FireplacesLiving Room, Outside
- # of Stories1
- StoriesOne
Interior Features
Breakfast Bar, Separate/Formal Dining Room, High Ceilings, Open Floorplan, Pantry, Bedroom on Main Level, Main Level Primary, Walk-In Closet(s)
Appliances
SixBurnerStove, Dishwasher, Disposal, Gas Range
Exterior
- WindowsBlinds, Double Pane Windows
- RoofTile
Lot Description
ZeroToOneUnitAcre, Drip Irrigation/Bubblers, Front Yard, Garden, Sprinklers Timer
School Information
- DistrictPalm Springs Unified
Additional Information
- Date ListedSeptember 25th, 2025
- Days on Market17
- HOA Fees445
- HOA Fees Freq.Monthly
Listing Details
- AgentAihua Zhou
- OfficeElevate Real Estate Agency
Price Change History for 80 Zinfandel, Rancho Mirage, (MLS® #IG25225244)
| Date | Details | Change |
|---|---|---|
| Price Reduced from $1,250,000 to $1,199,800 |
Aihua Zhou, Elevate Real Estate Agency.
Based on information from California Regional Multiple Listing Service, Inc. as of October 12th, 2025 at 5:56pm PDT. This information is for your personal, non-commercial use and may not be used for any purpose other than to identify prospective properties you may be interested in purchasing. Display of MLS data is usually deemed reliable but is NOT guaranteed accurate by the MLS. Buyers are responsible for verifying the accuracy of all information and should investigate the data themselves or retain appropriate professionals. Information from sources other than the Listing Agent may have been included in the MLS data. Unless otherwise specified in writing, Broker/Agent has not and will not verify any information obtained from other sources. The Broker/Agent providing the information contained herein may or may not have been the Listing and/or Selling Agent.



