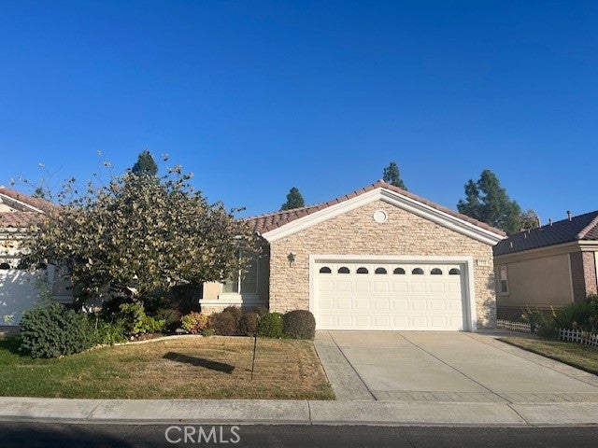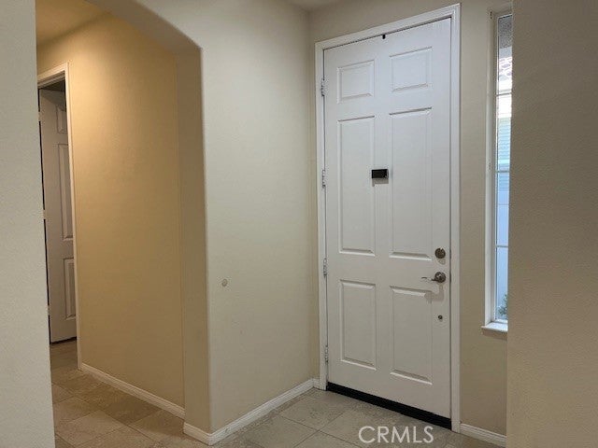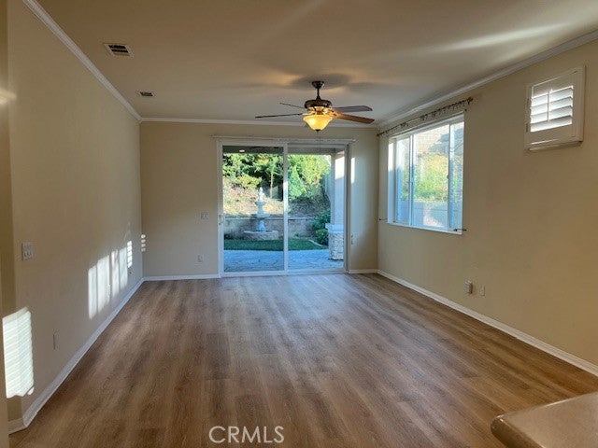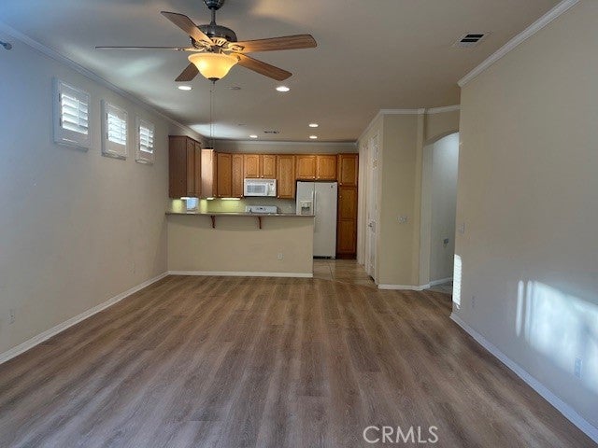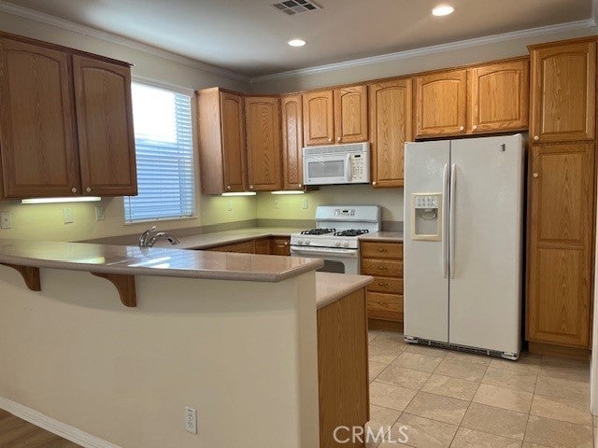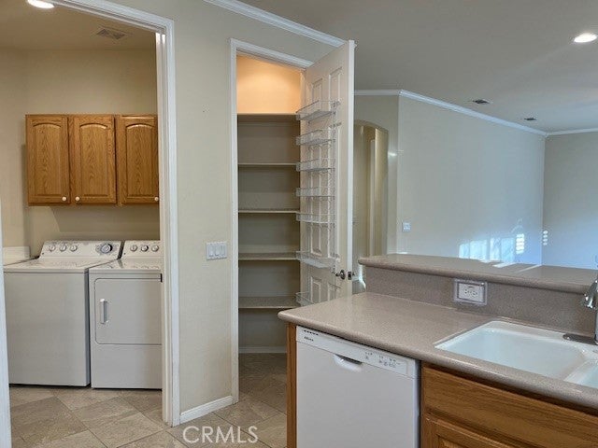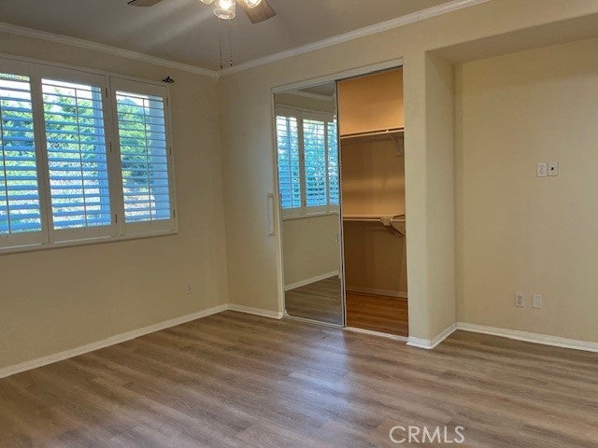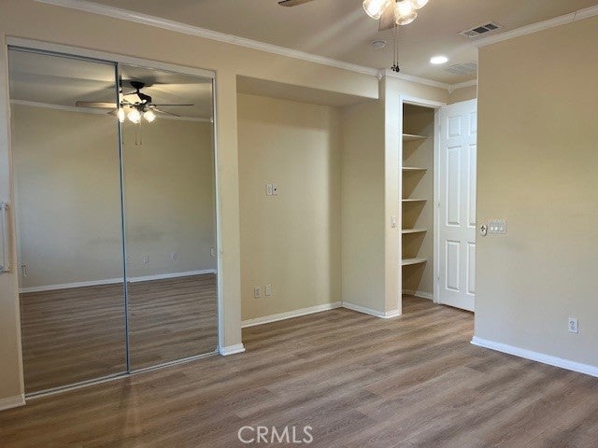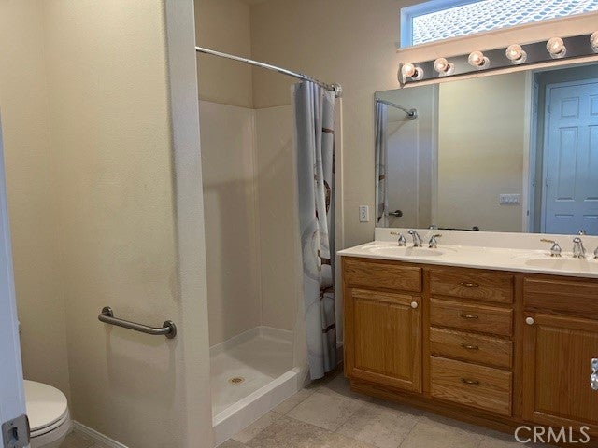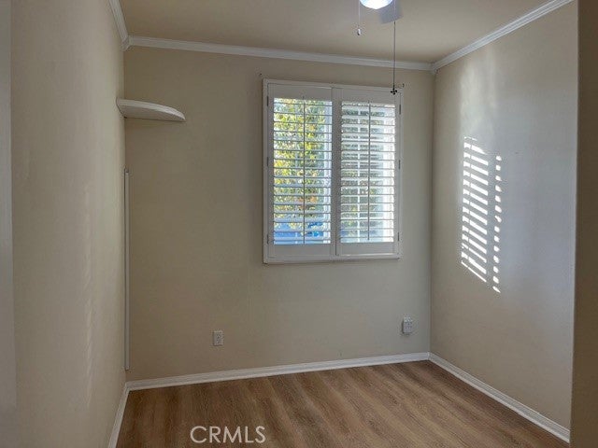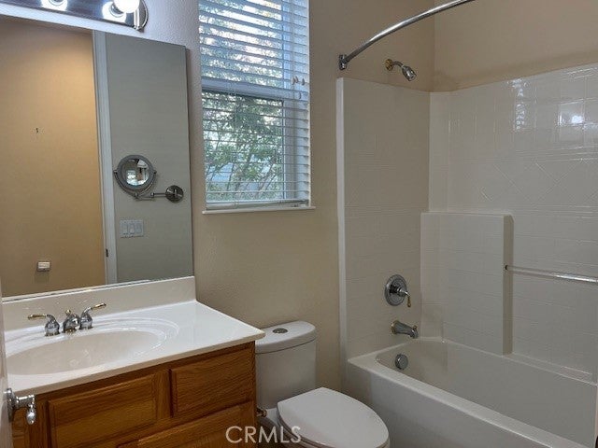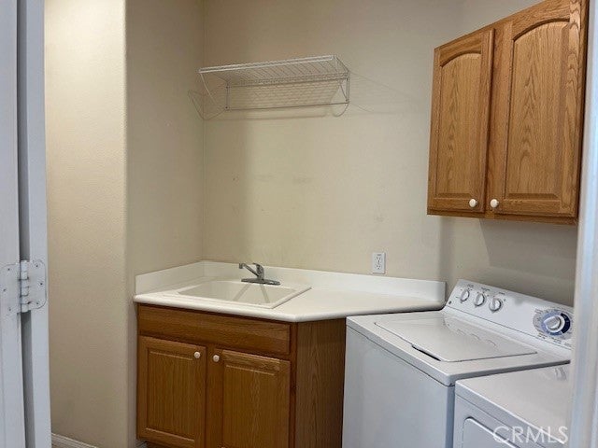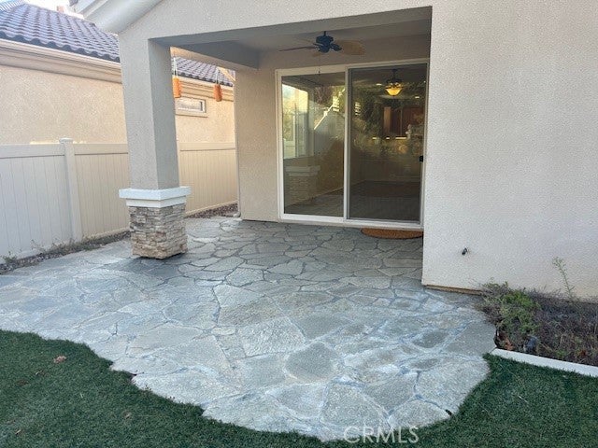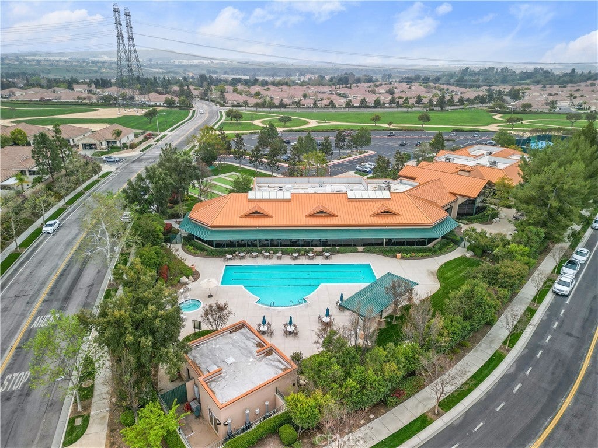- 2 Beds
- 2 Baths
- 1,392 Sqft
- .13 Acres
1760 Sarazen Street
Turnkey "Princess" in 55+ Guard-Gated community of Solera. Located on a Cul-de-sac with Mountain Views, this lovely home has 2 Bdrms, 2 Baths Plus Den/Office. Light and Bright with Tiled and Laminate Flooring, Plantation Shutters, Ceiling Fans, Crown Moulding, High Ceilings and Paneled Doors thru-out. Kitchen is open to Great Room and has "Corian" Countertops with Breakfast Bar, 4-Burner Gas Range, Built-in Microwave, Dishwasher, Pull-out Drawers in lower cabinets and Large Walk-in Pantry. Spacious Primary Bedroom has Walk-in Closet with Mirrored Wardrobe Doors. Primary Bathroom has Double-Sinks and Walk-in Shower. Upgraded Commodes in both Bathrooms. Interior Individual Laundry Room and Direct Access to Finished Garage. Back Yard features Built-in Covered Patio with Flagstone Floor, Faux Grass and Raised Planter. Gardener, Refrigerator, Washer and Dryer included. Solera HOA includes Clubhouse with Gym, Pool and Spa, Tennis Courts, Pickle Ball Courts, Billiard Room, Craft Room, access to 18-Hole Golf Course and Miles of Walking Trails. Close to Freeway, Hospitals, Casinos, Shopping, Restaurants and only 45 minutes from Palm Springs. Basic Cable TV and Internet are included. Living here is truly like living in a Resort!
Essential Information
- MLS® #IG25225261
- Price$2,500
- Bedrooms2
- Bathrooms2.00
- Full Baths2
- Square Footage1,392
- Acres0.13
- Year Built2005
- TypeResidential Lease
- Sub-TypeSingle Family Residence
- StatusActive
Community Information
- Address1760 Sarazen Street
- SubdivisionSolera (SLRA)
- CityBeaumont
- CountyRiverside
- Zip Code92223
Area
263 - Banning/Beaumont/Cherry Valley
Amenities
- Parking Spaces2
- ParkingDriveway, Garage
- # of Garages2
- GaragesDriveway, Garage
- ViewMountain(s)
- Has PoolYes
- PoolAssociation
Amenities
Clubhouse, Fitness Center, Guard, Pickleball, Pool, Spa/Hot Tub, Tennis Court(s)
Utilities
Cable TV, Gardener, Cable Connected, Electricity Connected, Natural Gas Connected, Sewer Connected, Water Connected
Interior
- InteriorLaminate, Tile
- HeatingCentral
- CoolingCentral Air
- FireplacesNone
- # of Stories1
- StoriesOne
Interior Features
All Bedrooms Down, Breakfast Bar, Crown Molding, High Ceilings, Open Floorplan, Recessed Lighting, Walk-In Closet(s)
Appliances
Dishwasher, Disposal, Microwave, Refrigerator, Dryer, Washer, ENERGY STAR Qualified Appliances, Free-Standing Range, Gas Range, Water Heater
Exterior
- ExteriorStucco
- Exterior FeaturesRain Gutters
- Lot DescriptionCul-De-Sac, ZeroToOneUnitAcre
- WindowsDouble Pane Windows
- RoofSpanish Tile
- ConstructionStucco
School Information
- DistrictBeaumont
Additional Information
- Date ListedSeptember 24th, 2025
- Days on Market107
Listing Details
- AgentAnna Selvaggi
Office
Berkshire Hathaway Homeservices California Realty
Anna Selvaggi, Berkshire Hathaway Homeservices California Realty.
Based on information from California Regional Multiple Listing Service, Inc. as of January 13th, 2026 at 5:35am PST. This information is for your personal, non-commercial use and may not be used for any purpose other than to identify prospective properties you may be interested in purchasing. Display of MLS data is usually deemed reliable but is NOT guaranteed accurate by the MLS. Buyers are responsible for verifying the accuracy of all information and should investigate the data themselves or retain appropriate professionals. Information from sources other than the Listing Agent may have been included in the MLS data. Unless otherwise specified in writing, Broker/Agent has not and will not verify any information obtained from other sources. The Broker/Agent providing the information contained herein may or may not have been the Listing and/or Selling Agent.



