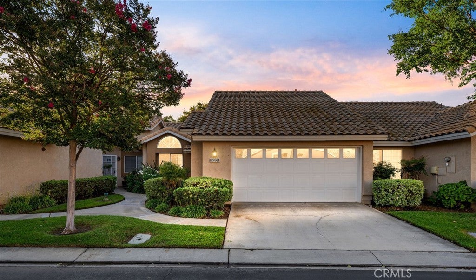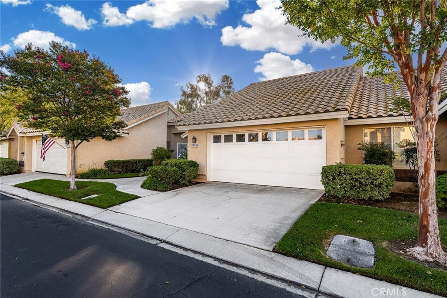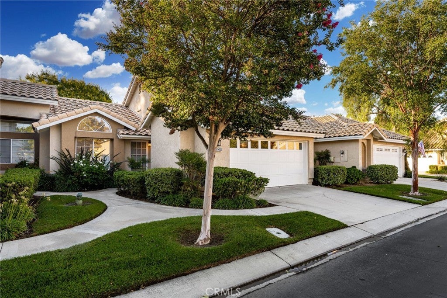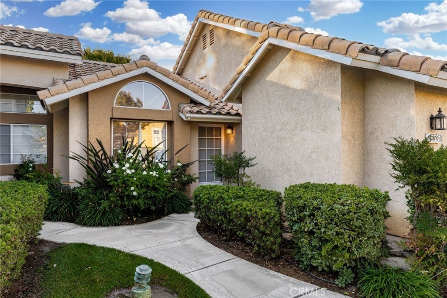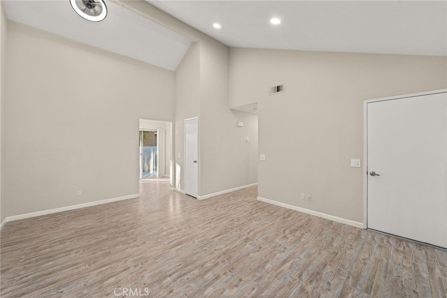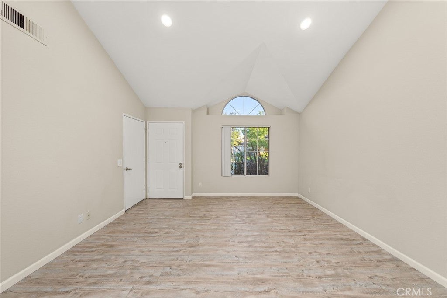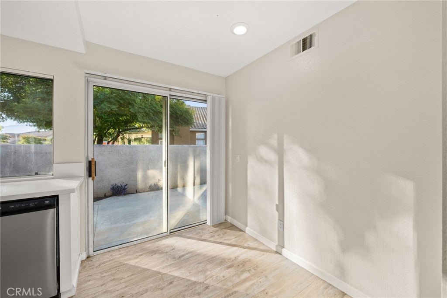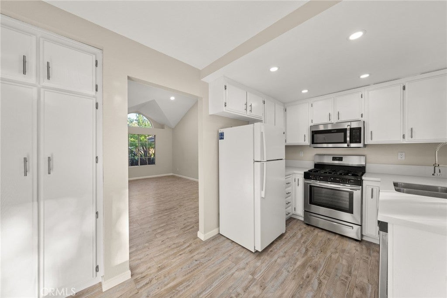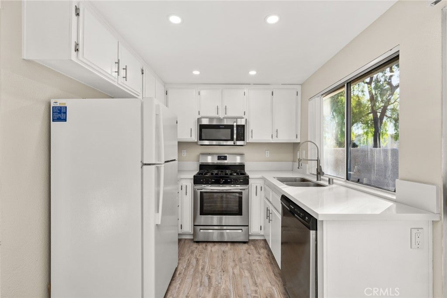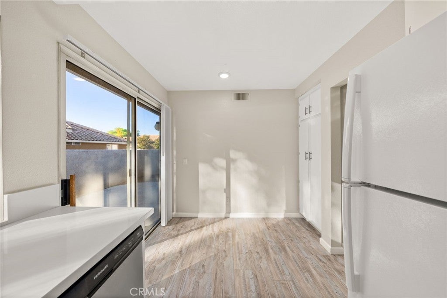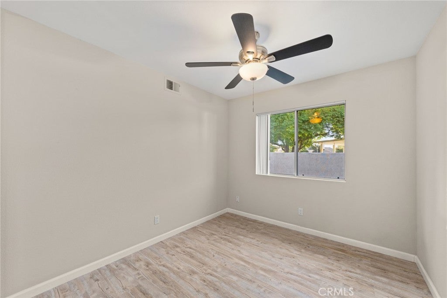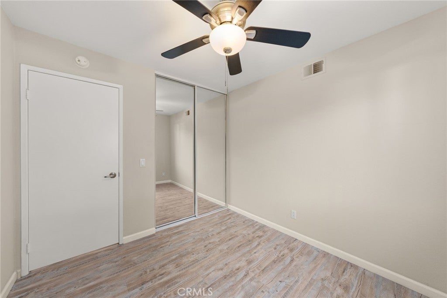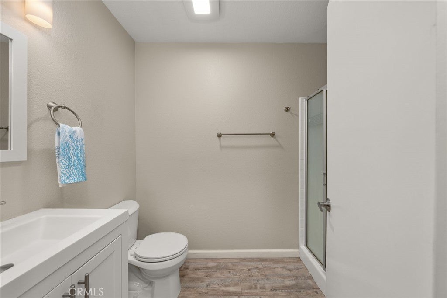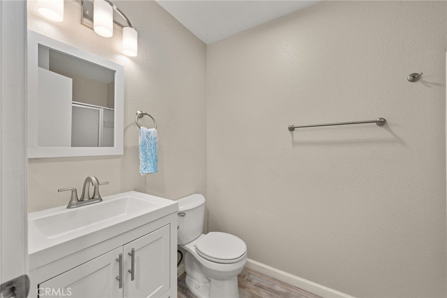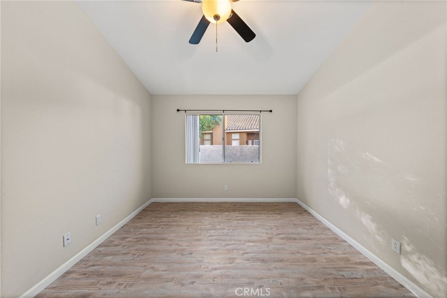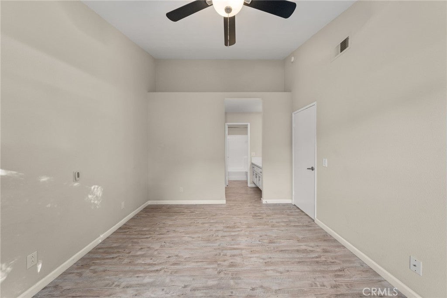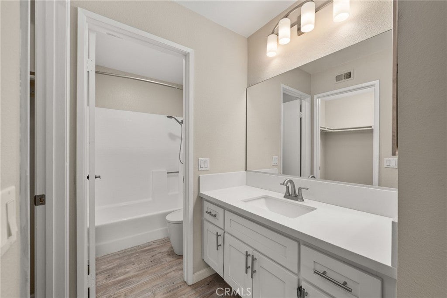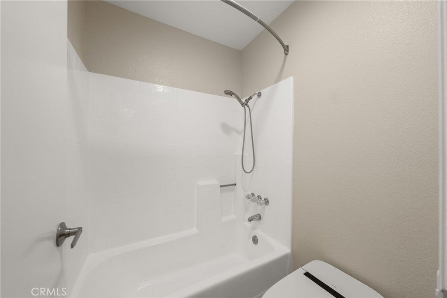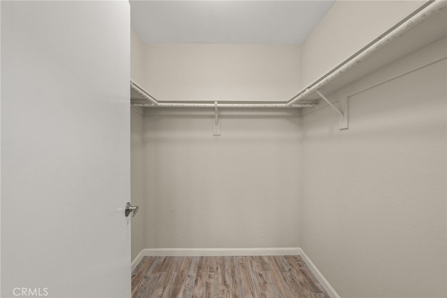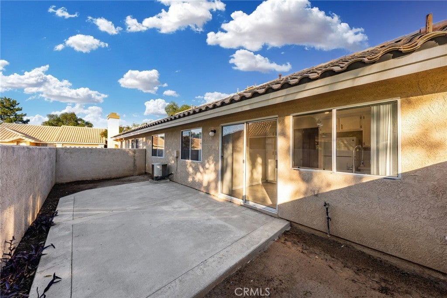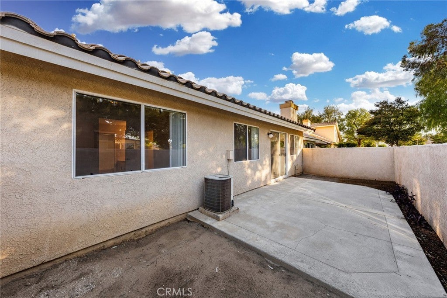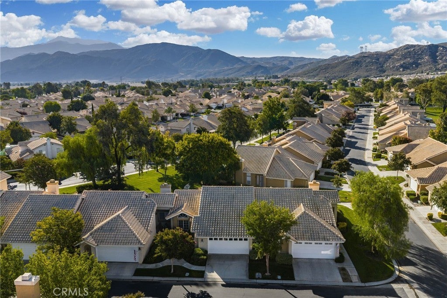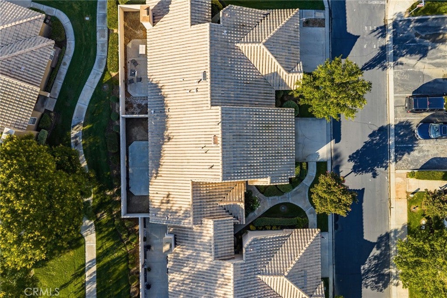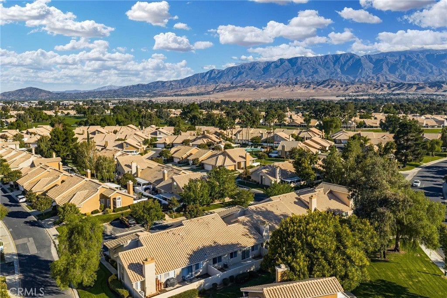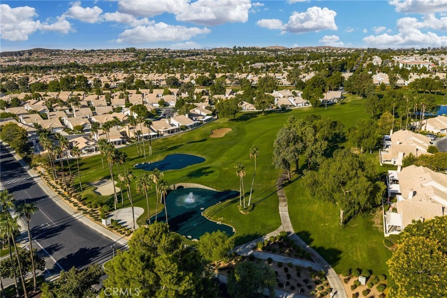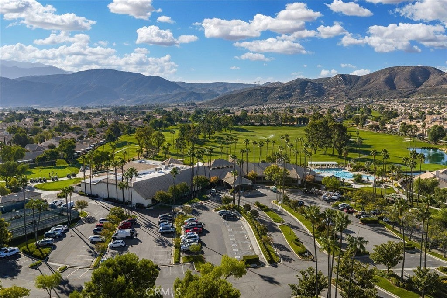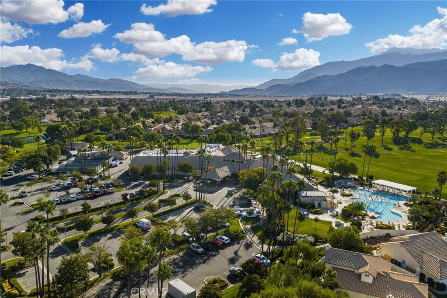- 2 Beds
- 2 Baths
- 850 Sqft
- .02 Acres
5531 Nicklaus Drive
Welcome to 5531 Nicklaus Dr – a charming single-story condo located in the highly desirable Sun Lakes Country Club 55+ golf community. This turnkey 2-bedroom, 2-bathroom home offers 850 sq. ft. of comfortable living space with thoughtful updates throughout. Step inside to a bright living room featuring tall ceilings. The kitchen hosts a cozy breakfast nook is designed for everyday convenience. The primary suite includes a private ensuite bathroom for added comfort. An easy-maintenance backyard provides the perfect spot to relax or entertain without the upkeep. Additional highlights include a two-car garage and a move-in ready interior. Living in Sun Lakes means more than just a home—it’s a lifestyle. Residents enjoy access to a private year-round golf course, pickleball, bocce ball, billiards, swimming pools, and a spa, along with a welcoming community atmosphere. Conveniently located near shopping, dining, and I-10 for easy travel. Don’t miss this opportunity to enjoy resort-style living in one of the area’s most sought-after 55+ communities!
Essential Information
- MLS® #IG25225322
- Price$279,900
- Bedrooms2
- Bathrooms2.00
- Full Baths2
- Square Footage850
- Acres0.02
- Year Built1989
- TypeResidential
- Sub-TypeCondominium
- StatusActive
Community Information
- Address5531 Nicklaus Drive
- SubdivisionSun Lakes
- CityBanning
- CountyRiverside
- Zip Code92220
Area
263 - Banning/Beaumont/Cherry Valley
Amenities
- Parking Spaces2
- ParkingGarage
- # of Garages2
- GaragesGarage
- ViewNeighborhood
- Has PoolYes
- PoolCommunity, Association
Amenities
Bocce Court, Billiard Room, Clubhouse, Controlled Access, Game Room, Meeting Room, Meeting/Banquet/Party Room, Outdoor Cooking Area, Barbecue, Paddle Tennis, Pickleball, Pool, Recreation Room, Guard, Spa/Hot Tub, Security, Tennis Court(s), Cable TV, Golf Course
Utilities
Cable Connected, Electricity Connected, Natural Gas Connected, Sewer Available, Water Available
Interior
- HeatingCentral
- CoolingCentral Air
- FireplacesNone
- # of Stories1
- StoriesOne
Interior Features
Ceiling Fan(s), Cathedral Ceiling(s), Recessed Lighting, All Bedrooms Down, Main Level Primary, Primary Suite
Exterior
- Lot DescriptionBack Yard
- RoofTile
- FoundationSlab
School Information
- DistrictBanning Unified
Additional Information
- Date ListedSeptember 25th, 2025
- Days on Market134
- HOA Fees410
- HOA Fees Freq.Monthly
Listing Details
- AgentWill Quanstrom
- OfficeShaw Real Estate Brokers
Price Change History for 5531 Nicklaus Drive, Banning, (MLS® #IG25225322)
| Date | Details | Change |
|---|---|---|
| Price Reduced from $299,000 to $279,900 | ||
| Price Reduced from $305,000 to $299,000 |
Will Quanstrom, Shaw Real Estate Brokers.
Based on information from California Regional Multiple Listing Service, Inc. as of February 7th, 2026 at 5:56pm PST. This information is for your personal, non-commercial use and may not be used for any purpose other than to identify prospective properties you may be interested in purchasing. Display of MLS data is usually deemed reliable but is NOT guaranteed accurate by the MLS. Buyers are responsible for verifying the accuracy of all information and should investigate the data themselves or retain appropriate professionals. Information from sources other than the Listing Agent may have been included in the MLS data. Unless otherwise specified in writing, Broker/Agent has not and will not verify any information obtained from other sources. The Broker/Agent providing the information contained herein may or may not have been the Listing and/or Selling Agent.



