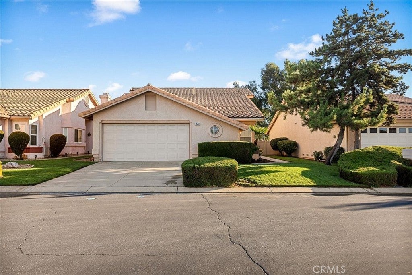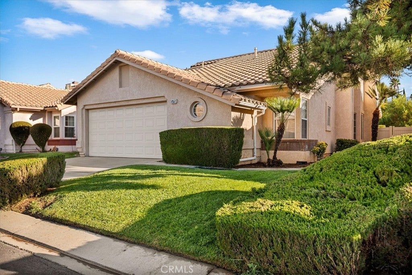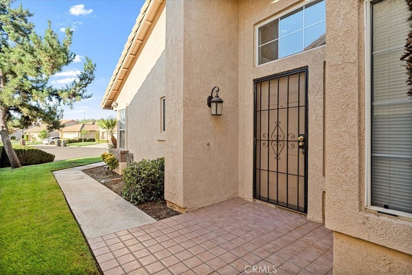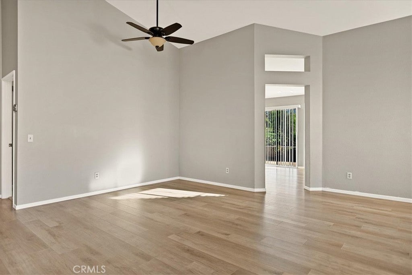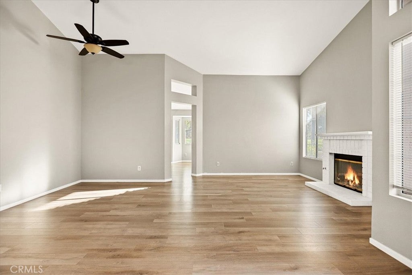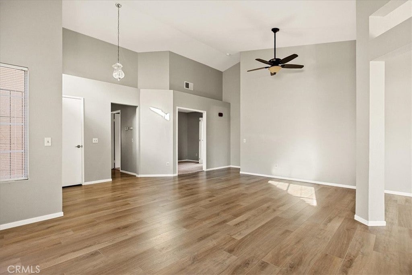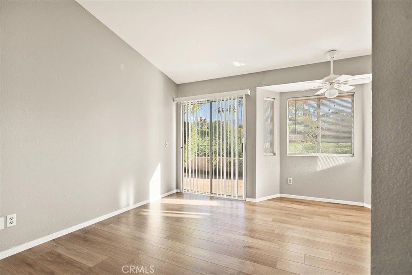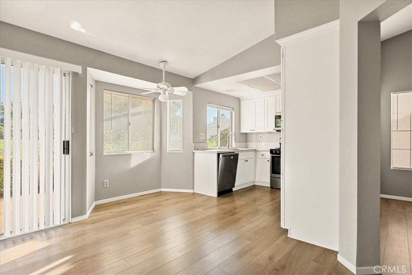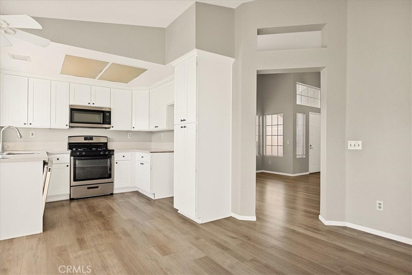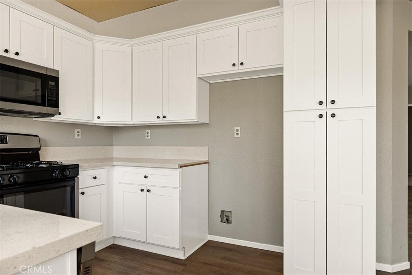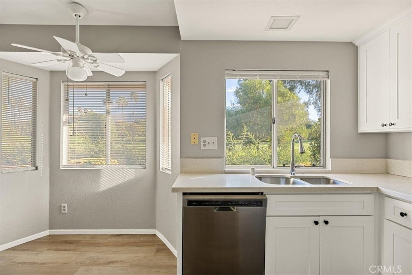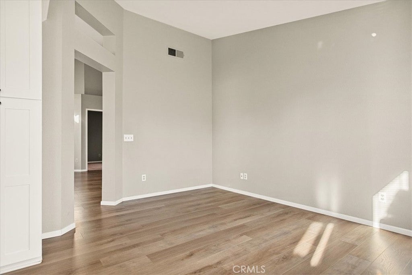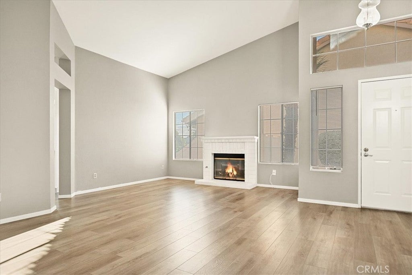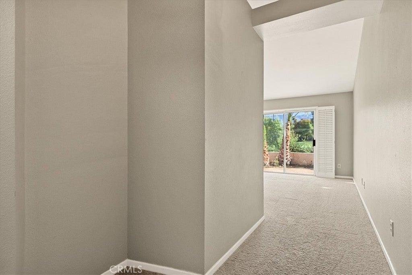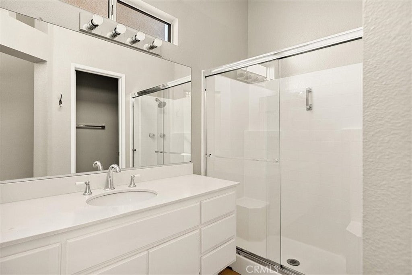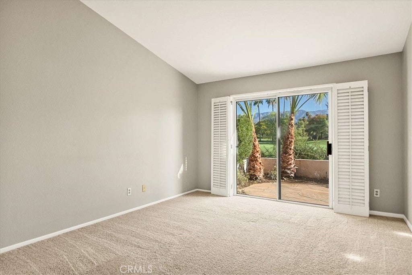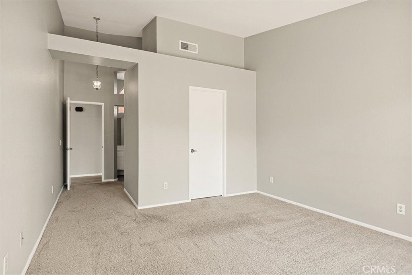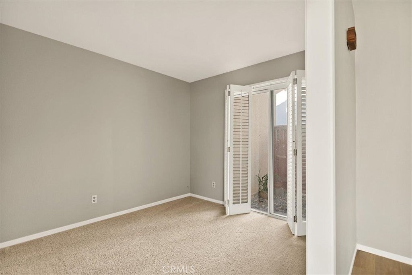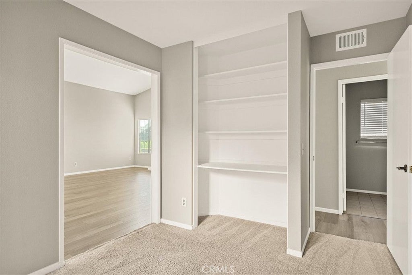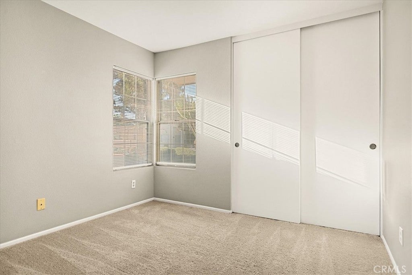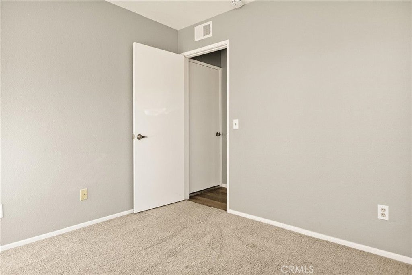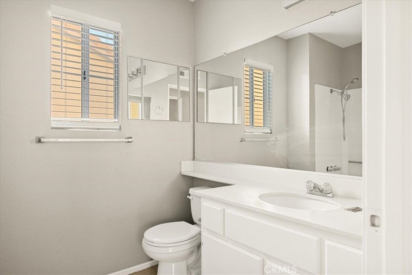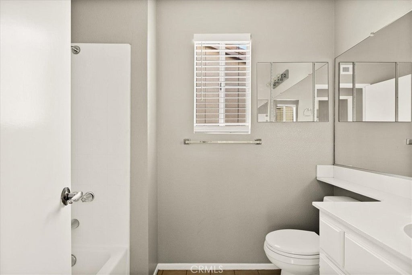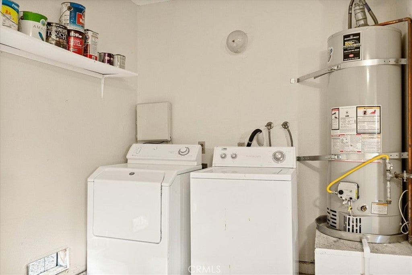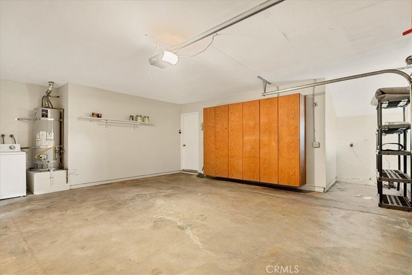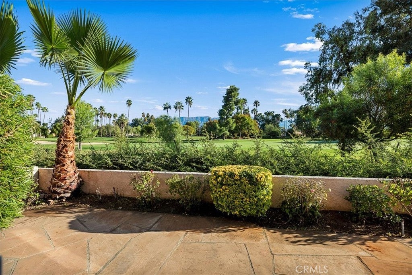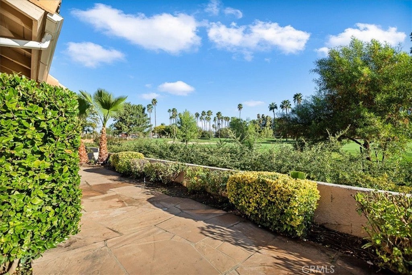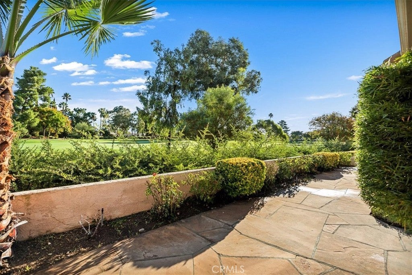- 3 Beds
- 2 Baths
- 1,247 Sqft
- .1 Acres
576 Pine Valley
PRICE ADJUSTED......Located in the desirable Sun Lakes community, this move in ready 3 bed, 2 bath home sits on a prestigious 18 hole private golf course and offers an active adult lifestyle in a 55+ Community. It has resort style living. Features include high ceilings, newer interior paint, and laminate flooring throughout. The kitchen offers an eat in area, stainless steel appliances, and abundant natural light with views of the golf course. The spacious great room includes a fireplace with mantle. The primary suite features high ceilings, a walk in closet, sliding glass door to the backyard, and an en suite bath with walk in shower and vanity. The garage includes epoxy flooring, plus washer and dryer. Conveniently located near shopping, dining, and just 15 minutes to the beautiful Palm Springs. Enjoy golf course views and low maintenance living. Let's schedule your showing today!
Essential Information
- MLS® #IG25225798
- Price$344,900
- Bedrooms3
- Bathrooms2.00
- Full Baths2
- Square Footage1,247
- Acres0.10
- Year Built1988
- TypeResidential
- Sub-TypeSingle Family Residence
- StatusActive
Community Information
- Address576 Pine Valley
- SubdivisionSun Lakes
- CityBanning
- CountyRiverside
- Zip Code92220
Area
263 - Banning/Beaumont/Cherry Valley
Amenities
- Parking Spaces2
- # of Garages2
- ViewGolf Course, Mountain(s)
- Has PoolYes
- PoolCommunity, Association
Amenities
Bocce Court, Billiard Room, Clubhouse, Controlled Access, Sport Court, Fitness Center, Golf Course, Maintenance Grounds, Game Room, Meeting Room, Management, Meeting/Banquet/Party Room, Outdoor Cooking Area, Barbecue, Pickleball, Pool, Pet Restrictions, Guard, Paddle Tennis, Racquetball, RV Parking
Utilities
Electricity Connected, Natural Gas Connected, Sewer Connected, Water Connected
Parking
Concrete, Direct Access, Garage Faces Front, Garage
Garages
Concrete, Direct Access, Garage Faces Front, Garage
Interior
- InteriorCarpet, Vinyl
- HeatingCentral
- CoolingCentral Air
- FireplaceYes
- FireplacesGreat Room
- # of Stories1
- StoriesOne
Interior Features
Ceiling Fan(s), Eat-in Kitchen, Granite Counters, All Bedrooms Down
Appliances
Dishwasher, Gas Cooktop, Disposal, Gas Oven, Gas Water Heater
Exterior
- RoofTile
- FoundationSlab
Lot Description
Cul-De-Sac, Landscaped, On Golf Course, Sprinkler System, Walkstreet
Windows
Bay Window(s), Double Pane Windows, Screens
School Information
- DistrictBeaumont
Additional Information
- Date ListedSeptember 24th, 2025
- Days on Market81
- HOA Fees385
- HOA Fees Freq.Monthly
Listing Details
- AgentTanya Uribes
- OfficeEXP REALTY OF SOUTHERN CA. INC
Price Change History for 576 Pine Valley, Banning, (MLS® #IG25225798)
| Date | Details | Change |
|---|---|---|
| Price Reduced from $349,900 to $344,900 | ||
| Price Reduced from $359,000 to $349,900 |
Tanya Uribes, EXP REALTY OF SOUTHERN CA. INC.
Based on information from California Regional Multiple Listing Service, Inc. as of December 15th, 2025 at 4:30am PST. This information is for your personal, non-commercial use and may not be used for any purpose other than to identify prospective properties you may be interested in purchasing. Display of MLS data is usually deemed reliable but is NOT guaranteed accurate by the MLS. Buyers are responsible for verifying the accuracy of all information and should investigate the data themselves or retain appropriate professionals. Information from sources other than the Listing Agent may have been included in the MLS data. Unless otherwise specified in writing, Broker/Agent has not and will not verify any information obtained from other sources. The Broker/Agent providing the information contained herein may or may not have been the Listing and/or Selling Agent.



