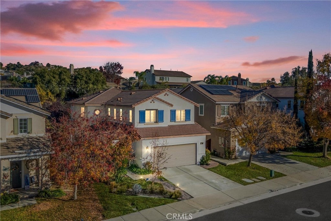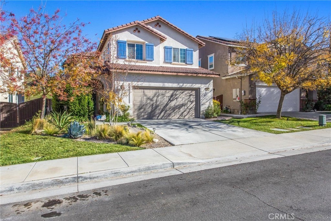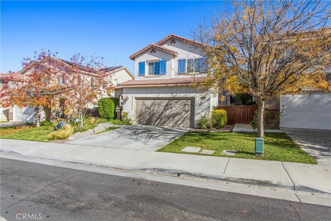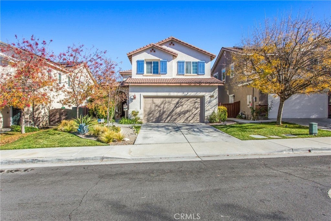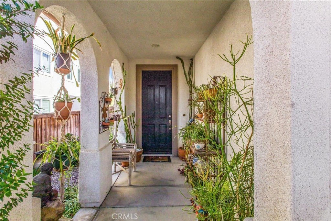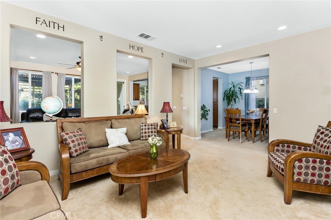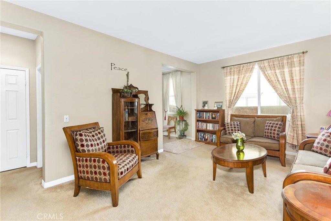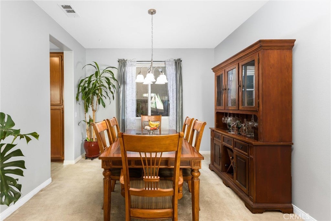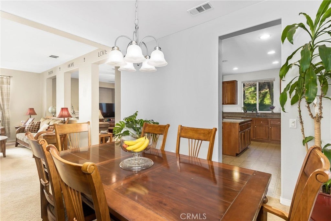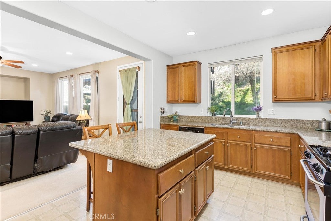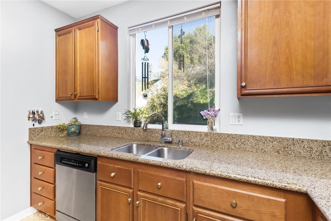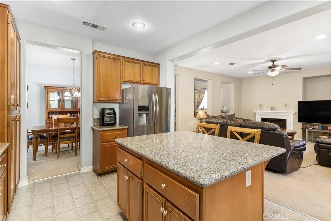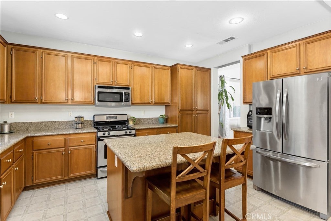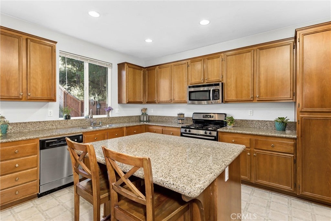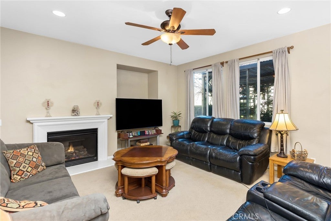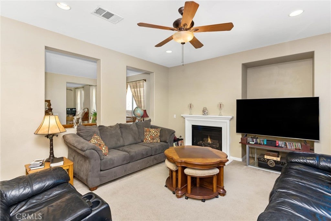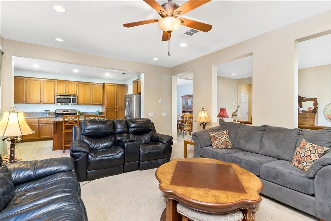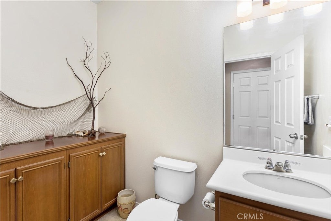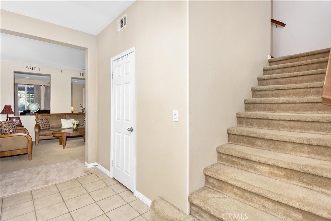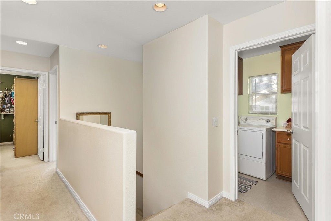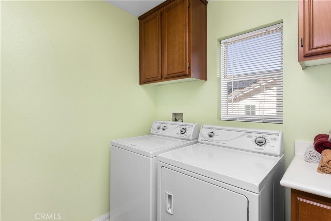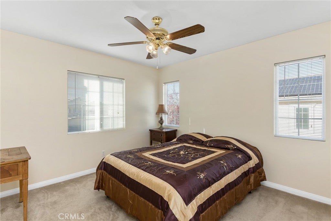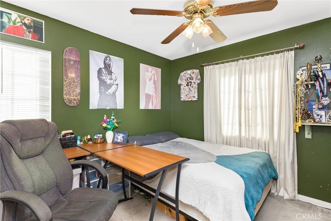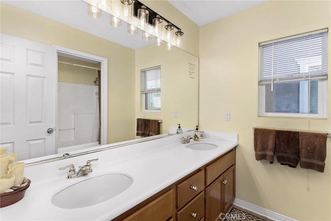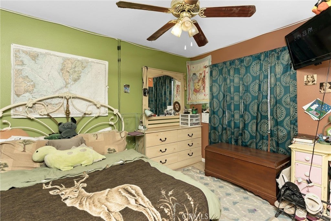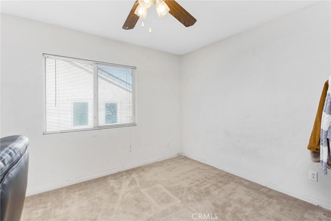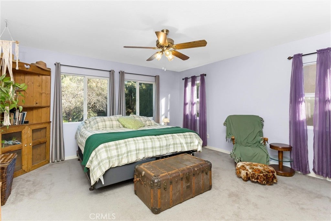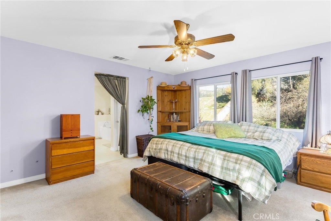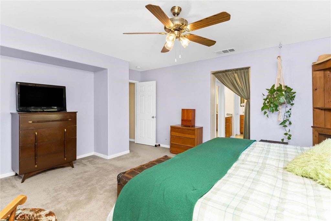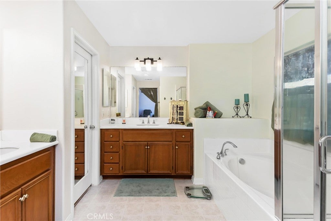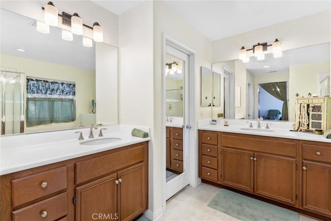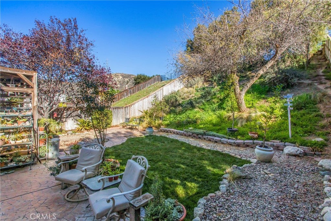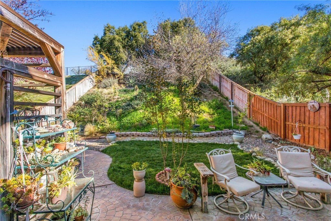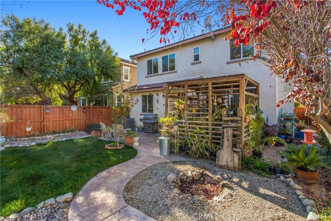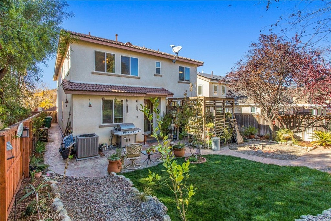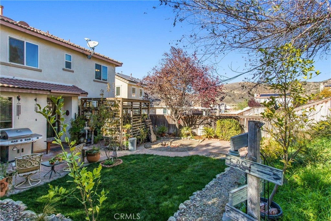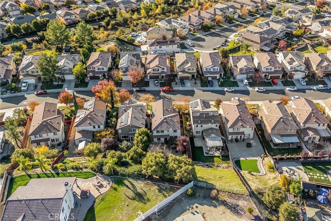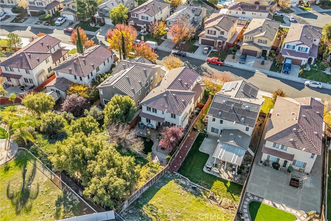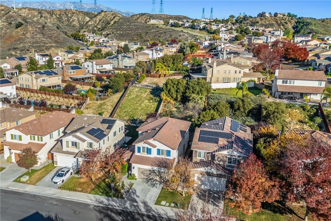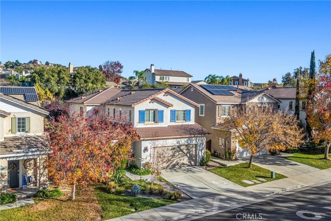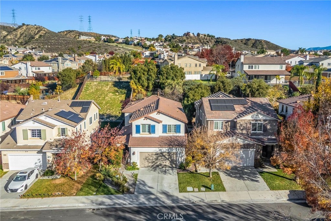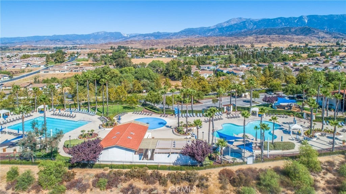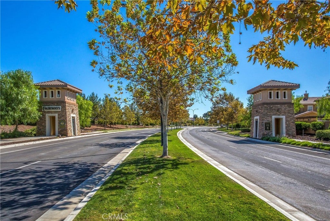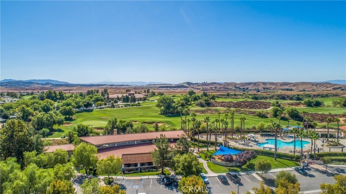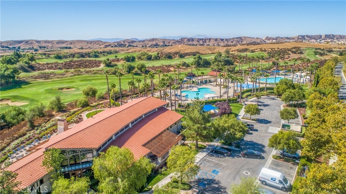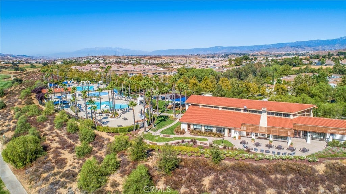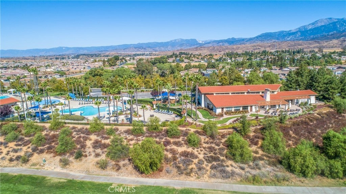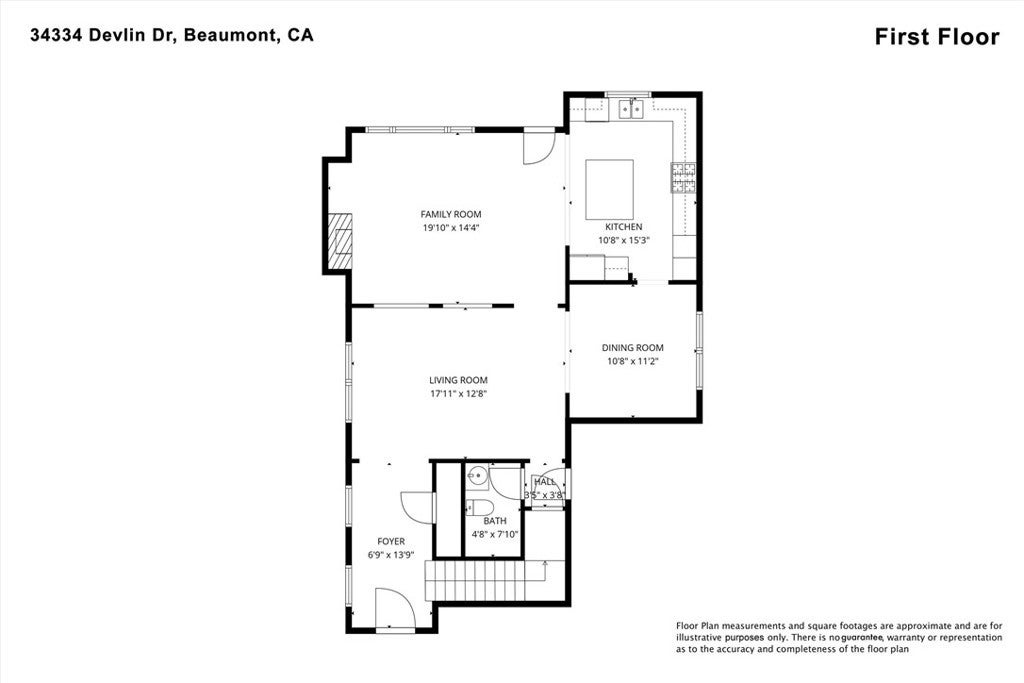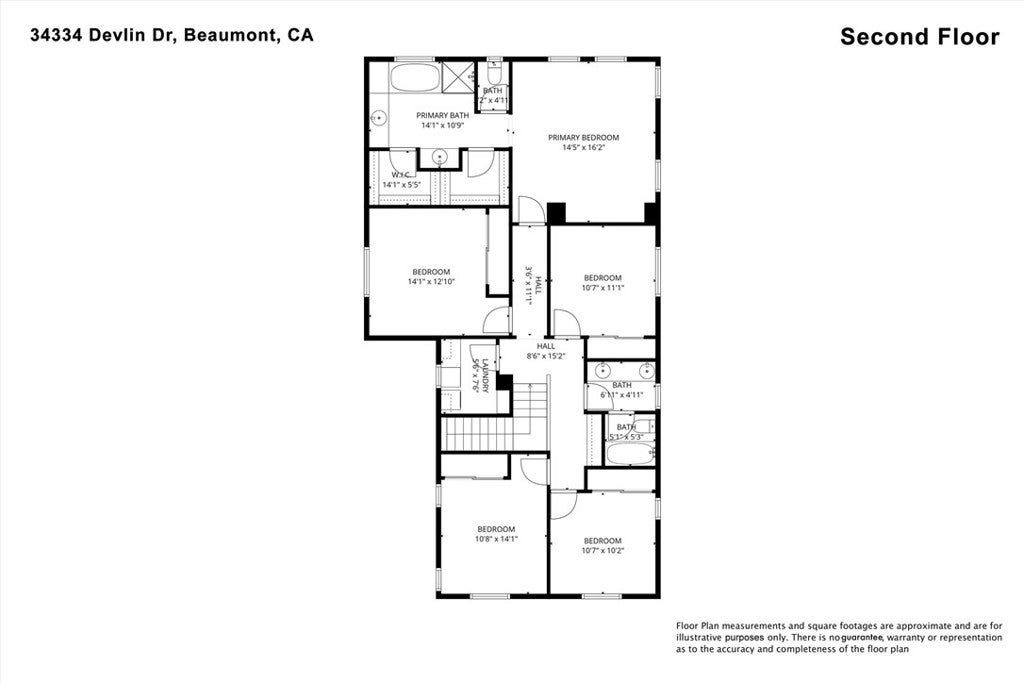- 5 Beds
- 3 Baths
- 2,510 Sqft
- .16 Acres
34334 Devlin Drive
**Updated with Professional Pictures** Home is Located in Beautiful Beaumont in the Fairway Canyons aka “The Fairways" Planned Development. Great Community with several City Parks and an awesome HOA Community Club House. Palmer Park has a baseball field and a playground; Nicholas Park has a Frisbee Golf Course, 2 Large Dog Parks, Walking Exercise Station and a large playground. This park is just around the corner from the house. The Fairway Canyon Club House includes family pool, lap pool, large splash pad, BBQ station, playground, fully equipped gym and several meeting rooms. The HOA office is located on site. Morongo Golf Course is also just around the corner from the club house. Home is very close to shopping, restaurants and both freeways: 10 & 60. As you drive up to the property you’ll notice the low maintenance landscaping with White Burch trees, river rock, grass and native CA desert plants. You’ll love the curb appeal. The backyard is also landscaped with sod, rocks, CA native plants such as Century Trees, Fountain Grass, a couple apple trees and an assortment of annuals. Most of the landscaping has sprinklers. The slope has been very easy to maintain, and it gives you the feeling of living in a wildlife sanctuary. It’s great to sit and admire nature. The backyard also has a cement pad, walkway all around the home and a 10 x 10 pergola. Inside you’ll find 5 bedrooms (all upstairs) 2 full bathroom with duals sinks and a ½ bath downstairs. You also have the laundry room upstairs. Downstairs you have formal living, dining and family room with gas fireplace located adjacent to the large kitchen. Kitchen has a large island, LOTS of cabinets and granite counter tops. Inside of the home has been painted (still working on some of the baseboards and doors). New light fixtures have been added to the bathrooms and dining room chandler is new. Carpets were professionally cleaned and it turned out GREAT. 2 Car Garage with tandem section (3rd car) is equipped with built-in storage shelves. Home has lots of windows that bring in the sunshine. The home faces south giving the backyard shade most of the day allowing the home to cool off faster in the summer. The HOA monthly payment includes basic cable and internet connection. Home is Move-In Ready!
Essential Information
- MLS® #IG25227204
- Price$555,900
- Bedrooms5
- Bathrooms3.00
- Full Baths2
- Half Baths1
- Square Footage2,510
- Acres0.16
- Year Built2007
- TypeResidential
- Sub-TypeSingle Family Residence
- StatusActive
Style
Contemporary, Spanish, Traditional
Community Information
- Address34334 Devlin Drive
- SubdivisionFairway Canyon
- CityBeaumont
- CountyRiverside
- Zip Code92223
Area
263 - Banning/Beaumont/Cherry Valley
Amenities
- Parking Spaces3
- # of Garages3
- ViewNone
- Has PoolYes
Amenities
Clubhouse, Playground, Pool, Spa/Hot Tub, Barbecue, Cable TV, Fitness Center, Management, Meeting Room
Utilities
Electricity Connected, Natural Gas Connected, Sewer Connected, Water Connected, Cable Available
Parking
Garage Faces Front, Garage, Tandem
Garages
Garage Faces Front, Garage, Tandem
Pool
In Ground, Association, Community, Lap
Interior
- InteriorSee Remarks
- HeatingCentral
- CoolingCentral Air
- FireplaceYes
- FireplacesFamily Room, Gas
- # of Stories2
- StoriesTwo
Interior Features
Breakfast Bar, Ceiling Fan(s), Separate/Formal Dining Room, Granite Counters, All Bedrooms Up, Primary Suite, Walk-In Closet(s), Entrance Foyer, Tandem
Appliances
Dishwasher, Disposal, Gas Range, Microwave, Gas Water Heater
Exterior
- WindowsDouble Pane Windows
- RoofTile
- FoundationSlab
Lot Description
ZeroToOneUnitAcre, Landscaped, Back Yard, Front Yard, Near Park, Sprinklers In Front, Sprinklers In Rear, Sprinklers Manual
School Information
- DistrictBeaumont
Additional Information
- Date ListedSeptember 27th, 2025
- Days on Market91
- HOA Fees155
- HOA Fees Freq.Monthly
Listing Details
- AgentCindy Snow
- OfficeCENTURY 21 LOIS LAUER REALTY
Price Change History for 34334 Devlin Drive, Beaumont, (MLS® #IG25227204)
| Date | Details | Change |
|---|---|---|
| Price Reduced from $565,900 to $555,900 |
Cindy Snow, CENTURY 21 LOIS LAUER REALTY.
Based on information from California Regional Multiple Listing Service, Inc. as of December 27th, 2025 at 1:30pm PST. This information is for your personal, non-commercial use and may not be used for any purpose other than to identify prospective properties you may be interested in purchasing. Display of MLS data is usually deemed reliable but is NOT guaranteed accurate by the MLS. Buyers are responsible for verifying the accuracy of all information and should investigate the data themselves or retain appropriate professionals. Information from sources other than the Listing Agent may have been included in the MLS data. Unless otherwise specified in writing, Broker/Agent has not and will not verify any information obtained from other sources. The Broker/Agent providing the information contained herein may or may not have been the Listing and/or Selling Agent.



