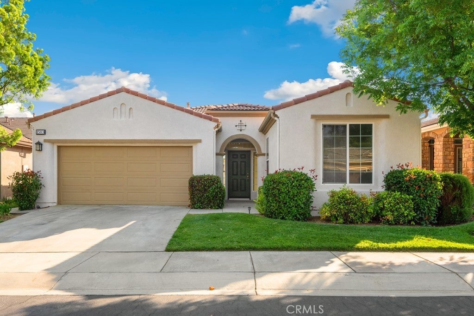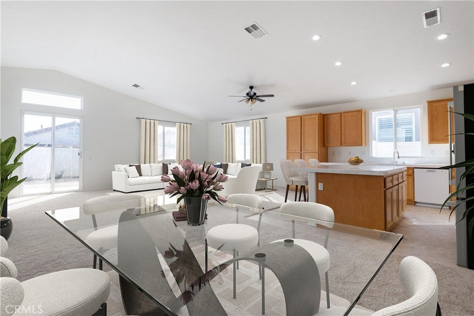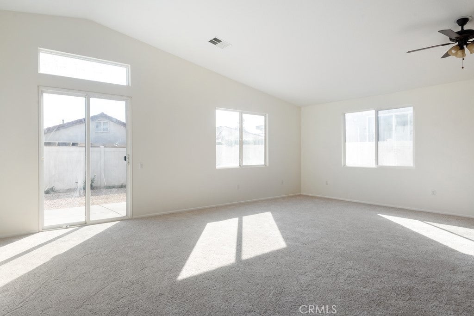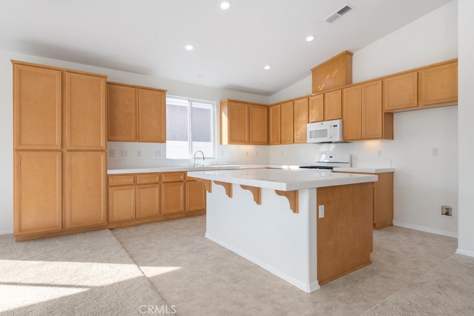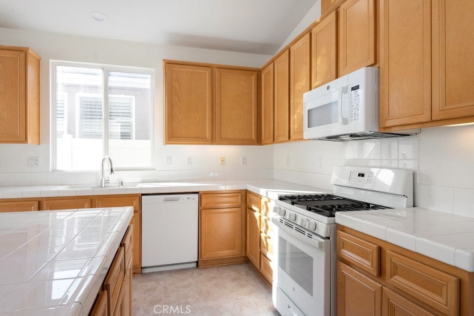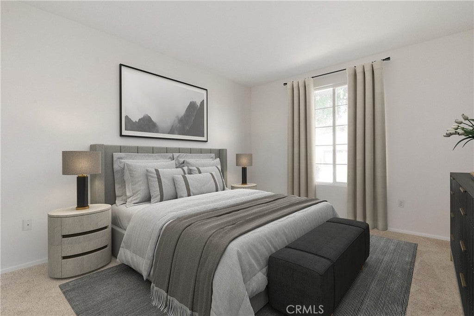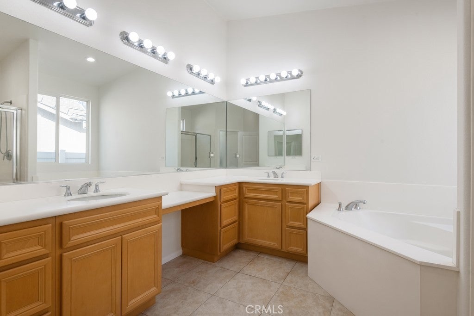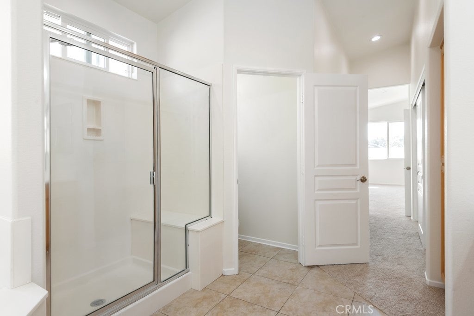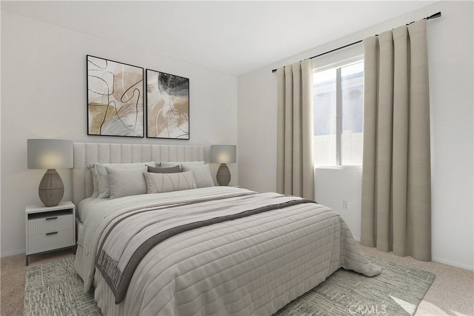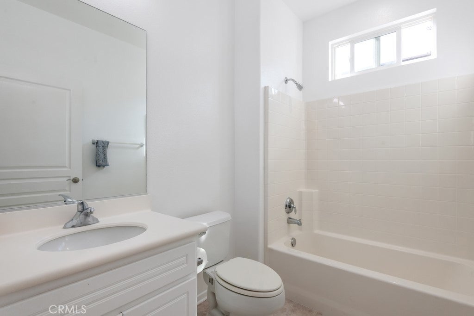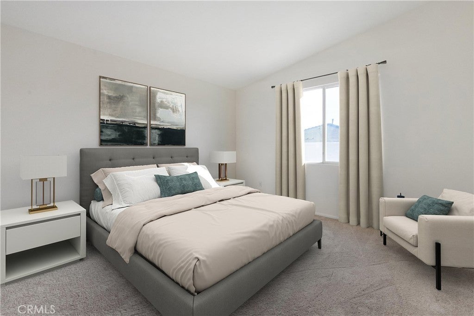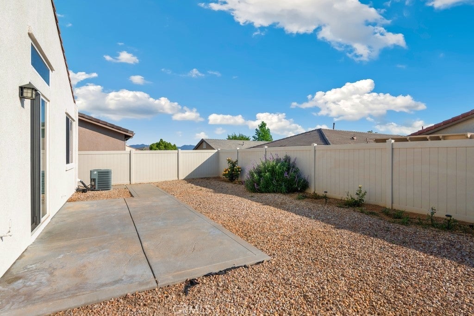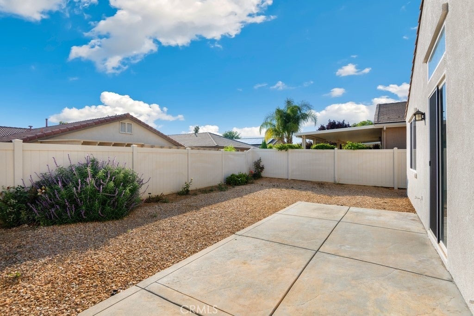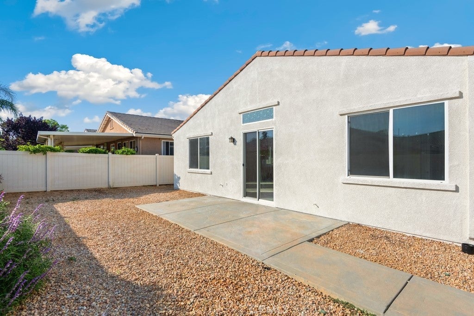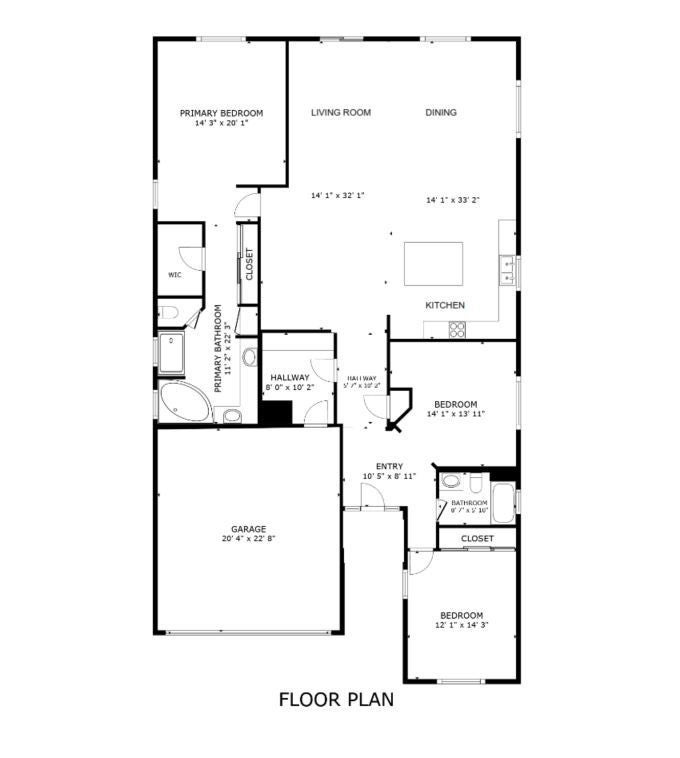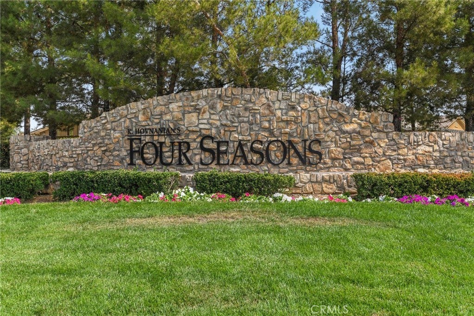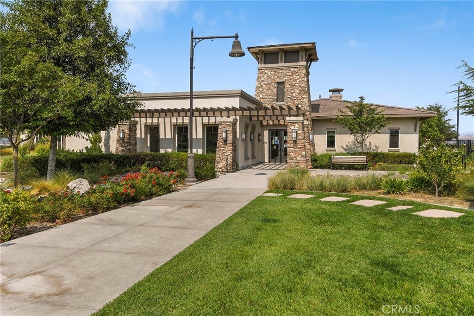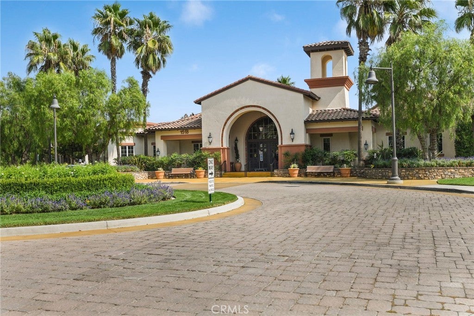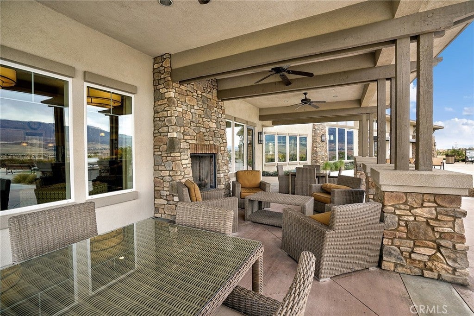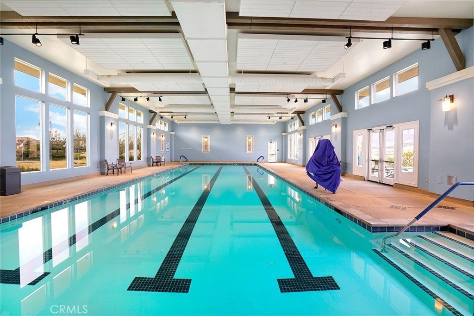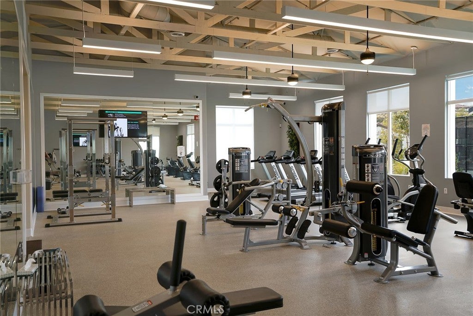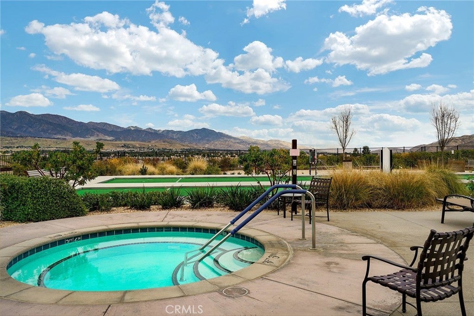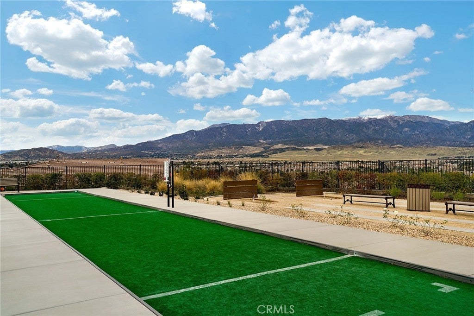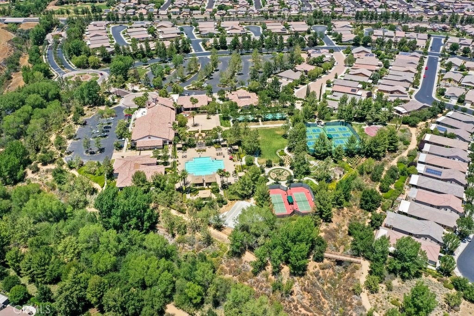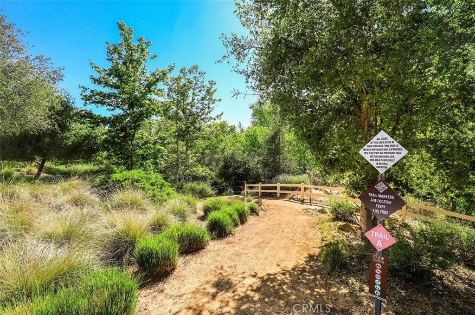- 2 Beds
- 2 Baths
- 2,102 Sqft
- .12 Acres
1583 Turtle Creek
~~ BEST VALUE IN FOUR SEASONS FOR OVER 2,000 Sq Ft!! ~~Move-in ready HERITAGE III model in the prestigious 55 + gated community of Four Seasons in Beaumont. Gated and controlled access at Guard Shack. 2 BEDROOMS / 2 BATHROOMS + DEN / OFFICE. 2076 Sq Ft of living space with an attached 2-car garage. ~~NEW EXTERIOR PAINT~~NEW INTERIOR PAINT~~NEW CARPET~~Open floor plan w/ high ceilings and lots of natural light. Tile entry. Large Kitchen with island, oak cabinets, and recessed lights. HUGE Great Room off the kitchen. Large Secondary Bedrooms and Den / Office that could be an additional third bedroom. Large Primary Suite includes double closets. Primary Bathroom has dual sinks, powder area and soaking tub. Indoor Laundry Room. Private backyard is low maintenance and has white vinyl fencing. HOA amenities include 3 pools, 3 clubhouses, 3 fitness centers, BBQ area, pickle ball courts, restaurant, beauty salon, many social groups, and walking trails. Close to shopping, medical care, Cabazon Premium Outlet, Morongo Casino, and Palm Springs. ~~MOTIVATED SELLER~~
Essential Information
- MLS® #IG25231027
- Price$447,900
- Bedrooms2
- Bathrooms2.00
- Full Baths2
- Square Footage2,102
- Acres0.12
- Year Built2005
- TypeResidential
- Sub-TypeSingle Family Residence
- StatusActive Under Contract
Community Information
- Address1583 Turtle Creek
- SubdivisionFour Seasons
- CityBeaumont
- CountyRiverside
- Zip Code92223
Area
263 - Banning/Beaumont/Cherry Valley
Amenities
- Parking Spaces2
- # of Garages2
- ViewNeighborhood
- Has PoolYes
Amenities
Bocce Court, Billiard Room, Clubhouse, Controlled Access, Dog Park, Fitness Center, Game Room, Meeting Room, Meeting/Banquet/Party Room, Barbecue, Pickleball, Pool, Pet Restrictions, Pets Allowed, Spa/Hot Tub, Tennis Court(s), Trail(s), Paddle Tennis
Utilities
Electricity Available, Electricity Connected
Parking
Door-Single, Driveway, Garage Faces Front, Garage, Paved
Garages
Door-Single, Driveway, Garage Faces Front, Garage, Paved
Pool
Community, In Ground, Association, Indoor, Lap, See Remarks
Interior
- InteriorCarpet, Tile
- HeatingCentral
- CoolingCentral Air
- FireplacesNone
- # of Stories1
- StoriesOne
Interior Features
Breakfast Bar, Built-in Features, High Ceilings, Open Floorplan, Recessed Lighting, Tile Counters, Unfurnished, Primary Suite
Appliances
Dishwasher, Gas Oven, Microwave
Exterior
- WindowsDouble Pane Windows
- RoofTile
Lot Description
Back Yard, Desert Back, Front Yard, Landscaped, Rocks
School Information
- DistrictBeaumont
Additional Information
- Date ListedOctober 2nd, 2025
- Days on Market28
- HOA Fees390
- HOA Fees Freq.Monthly
Listing Details
- AgentMichael Espiritu
- OfficeREDFIN
Price Change History for 1583 Turtle Creek, Beaumont, (MLS® #IG25231027)
| Date | Details | Change |
|---|---|---|
| Status Changed from Active to Active Under Contract | – |
Michael Espiritu, REDFIN.
Based on information from California Regional Multiple Listing Service, Inc. as of October 30th, 2025 at 9:56am PDT. This information is for your personal, non-commercial use and may not be used for any purpose other than to identify prospective properties you may be interested in purchasing. Display of MLS data is usually deemed reliable but is NOT guaranteed accurate by the MLS. Buyers are responsible for verifying the accuracy of all information and should investigate the data themselves or retain appropriate professionals. Information from sources other than the Listing Agent may have been included in the MLS data. Unless otherwise specified in writing, Broker/Agent has not and will not verify any information obtained from other sources. The Broker/Agent providing the information contained herein may or may not have been the Listing and/or Selling Agent.



