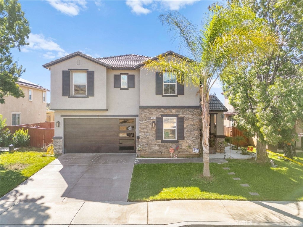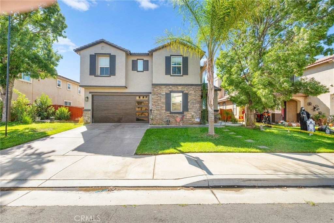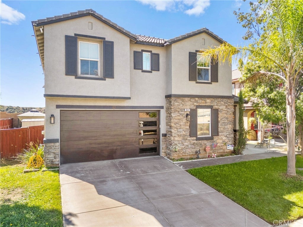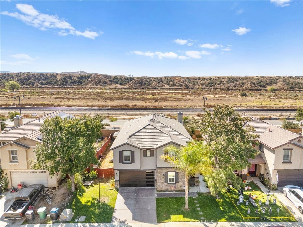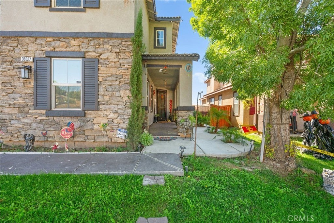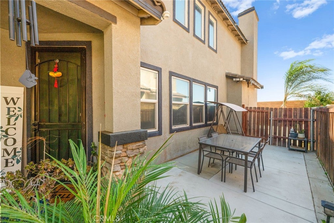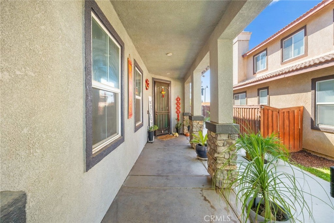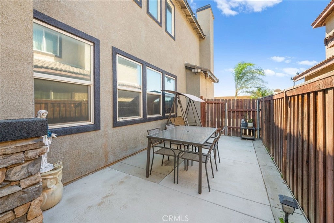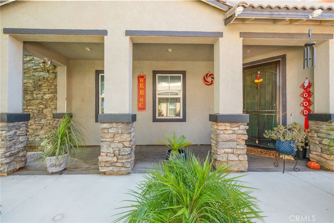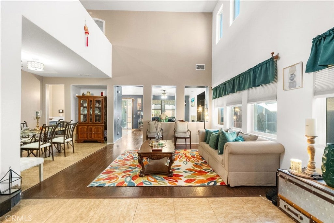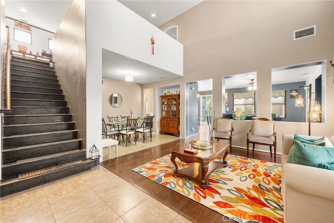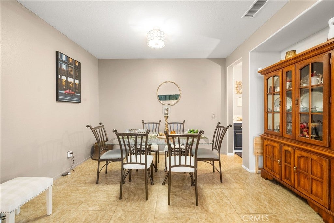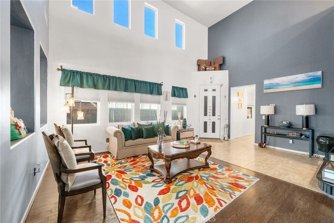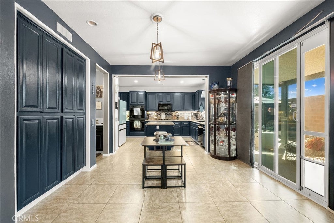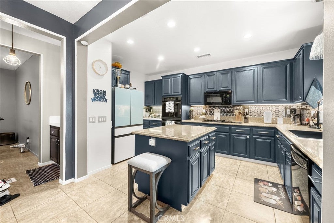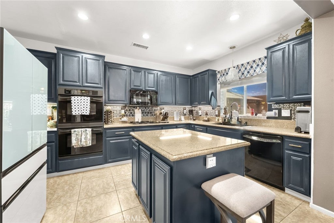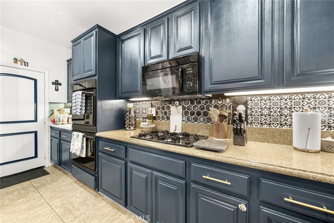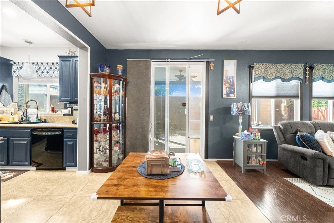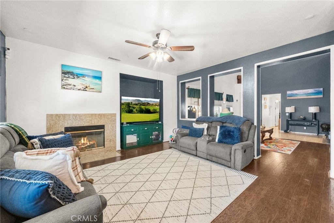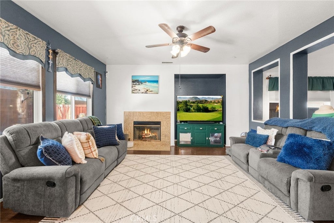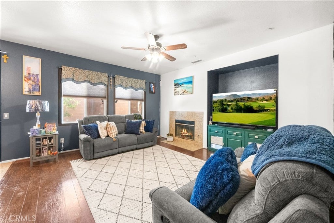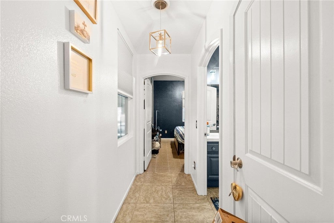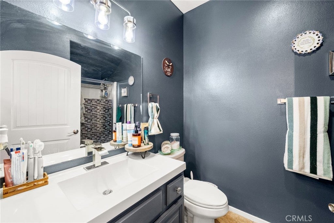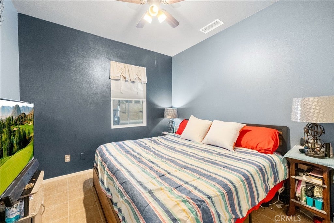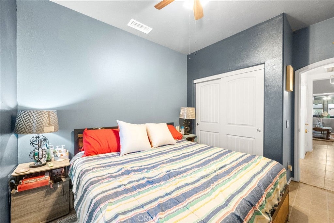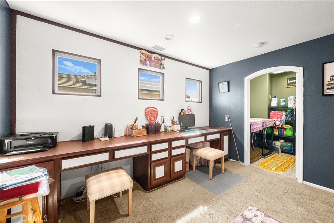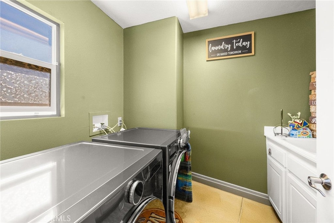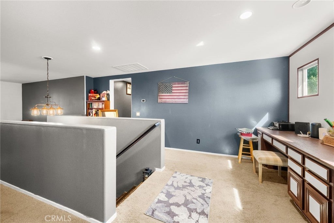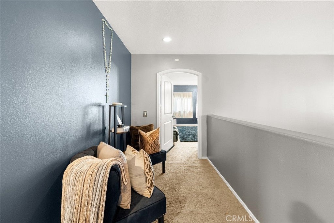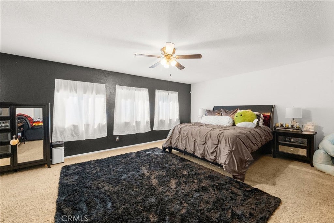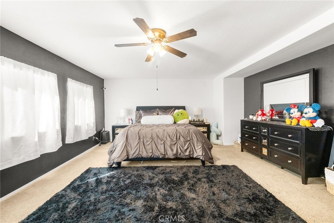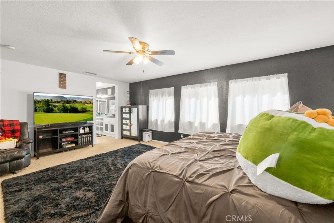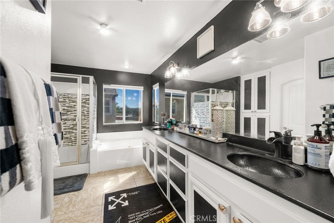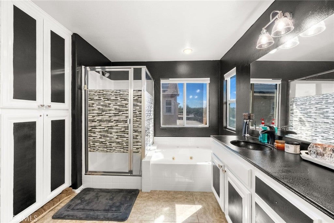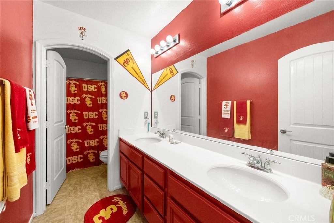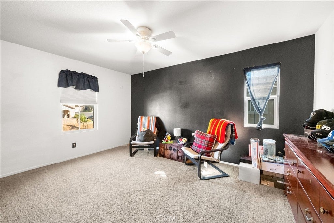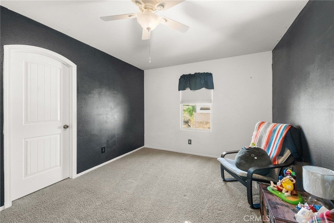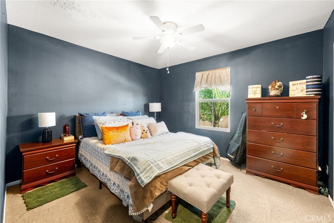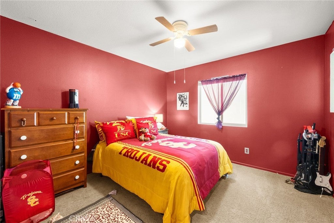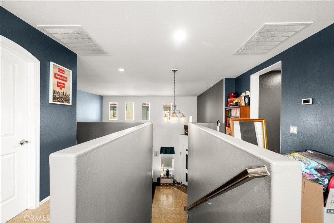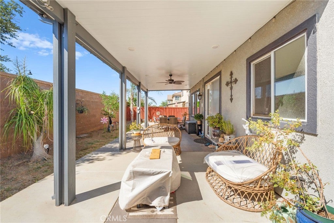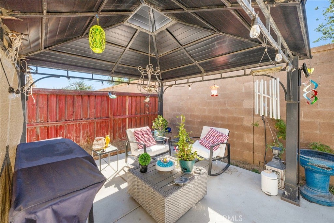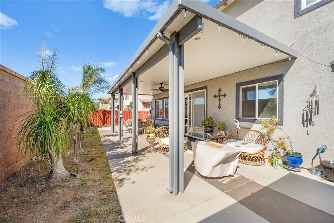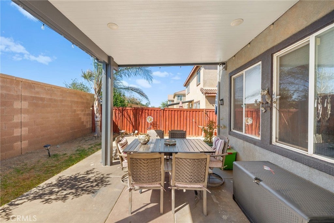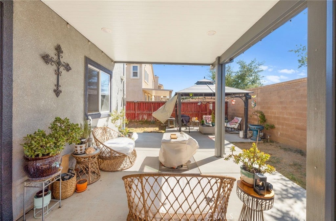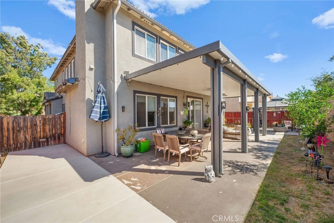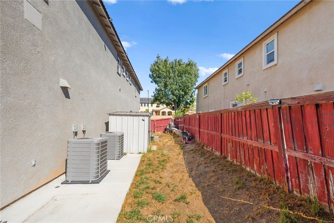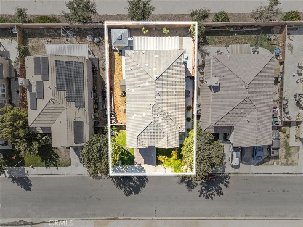- 5 Beds
- 3 Baths
- 2,980 Sqft
- .14 Acres
38327 Rancho Vista Dr
Welcome to 38327 Rancho Vista Dr in Beaumont! This beautifully maintained 5 bedroom, 3 full bathroom home showcases pride of ownership with numerous upgrades throughout. Step inside to soaring high vaulted ceilings and a freshly painted interior that feels open and inviting. The spacious floor plan includes a downstairs bedroom and full bathroom, ideal for guests or multi-generational living. A brand-new HVAC system ensures year-round comfort, while new window screens bring in natural light throughout. The exterior is equally impressive with a 3-car tandem garage, a beautiful new garage door, and a private backyard featuring a newly added awning—perfect for entertaining or relaxing outdoors. Located in a desirable neighborhood with no HOA fees, this home offers both freedom and value. Close to shpping centers, freeways for commuting, local schools and much more! Truly move-in ready, this property combines style, comfort, and functionality in one.
Essential Information
- MLS® #IG25231773
- Price$599,999
- Bedrooms5
- Bathrooms3.00
- Full Baths3
- Square Footage2,980
- Acres0.14
- Year Built2006
- TypeResidential
- Sub-TypeSingle Family Residence
- StatusActive
Community Information
- Address38327 Rancho Vista Dr
- SubdivisionSolera (SLRA)
- CityBeaumont
- CountyRiverside
- Zip Code92223
Area
263 - Banning/Beaumont/Cherry Valley
Amenities
- Parking Spaces3
- # of Garages3
- PoolNone
Parking
Garage Faces Front, Garage, Tandem
Garages
Garage Faces Front, Garage, Tandem
View
Hills, Mountain(s), Neighborhood
Interior
- InteriorTile, Wood
- HeatingCentral
- CoolingCentral Air, High Efficiency
- FireplaceYes
- FireplacesGas, Living Room
- # of Stories2
- StoriesTwo
Interior Features
Balcony, Ceiling Fan(s), Separate/Formal Dining Room, Eat-in Kitchen, Granite Counters, High Ceilings, Storage, Bedroom on Main Level, Main Level Primary, Walk-In Closet(s)
Appliances
Double Oven, Dishwasher, Electric Cooktop, Range Hood
Exterior
- Lot DescriptionBack Yard, Lawn, Landscaped
- RoofTile
School Information
- DistrictBeaumont
Additional Information
- Date ListedOctober 2nd, 2025
- Days on Market27
Listing Details
- AgentElijah Bloom
- OfficeEXP REALTY OF SOUTHERN CA. INC
Elijah Bloom, EXP REALTY OF SOUTHERN CA. INC.
Based on information from California Regional Multiple Listing Service, Inc. as of October 30th, 2025 at 10:30am PDT. This information is for your personal, non-commercial use and may not be used for any purpose other than to identify prospective properties you may be interested in purchasing. Display of MLS data is usually deemed reliable but is NOT guaranteed accurate by the MLS. Buyers are responsible for verifying the accuracy of all information and should investigate the data themselves or retain appropriate professionals. Information from sources other than the Listing Agent may have been included in the MLS data. Unless otherwise specified in writing, Broker/Agent has not and will not verify any information obtained from other sources. The Broker/Agent providing the information contained herein may or may not have been the Listing and/or Selling Agent.



