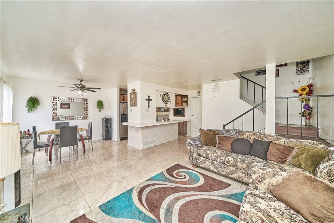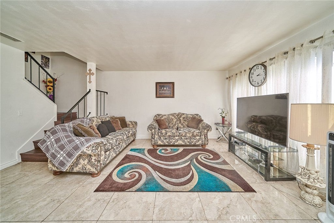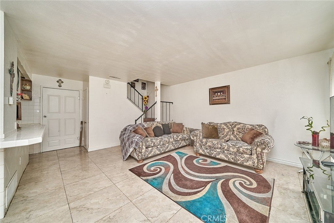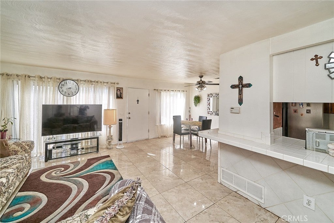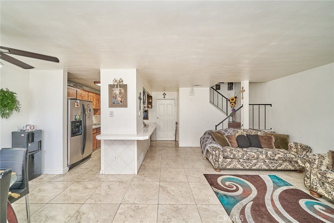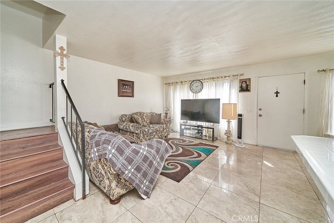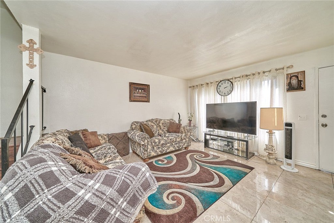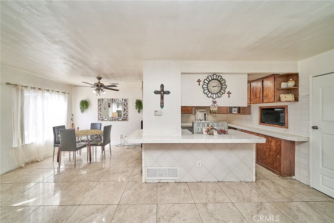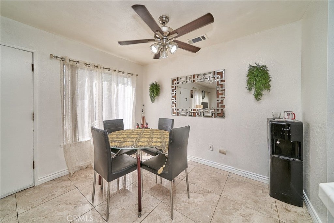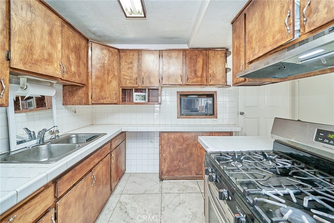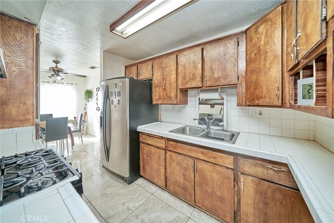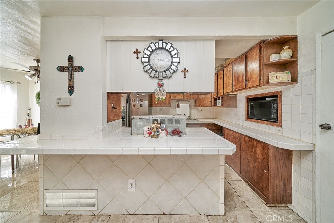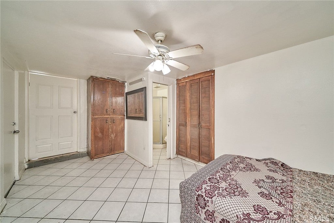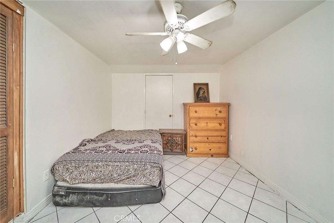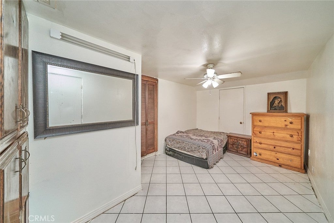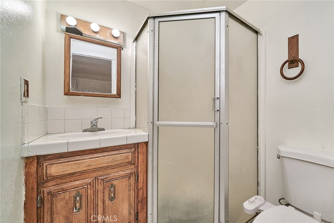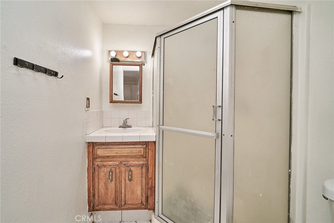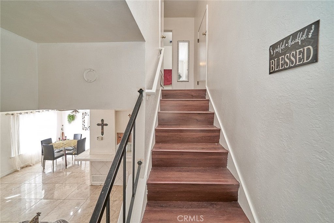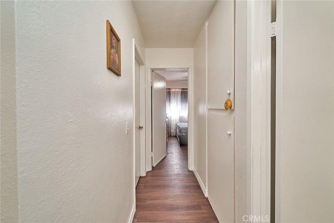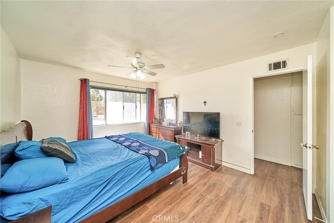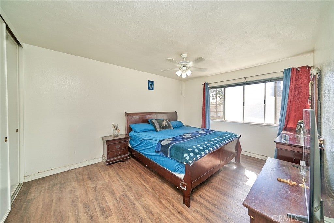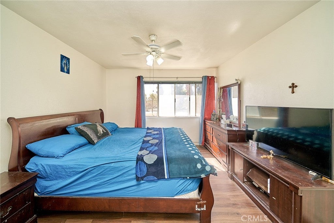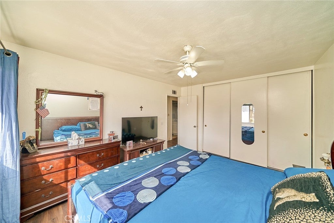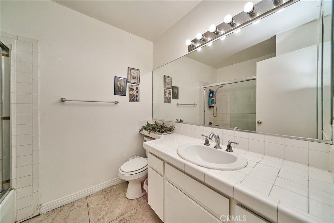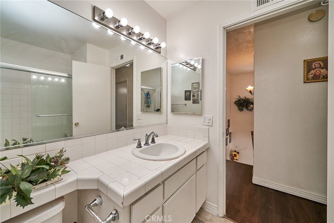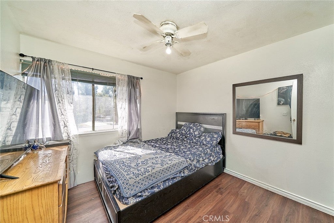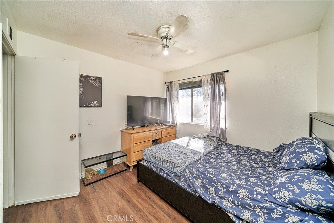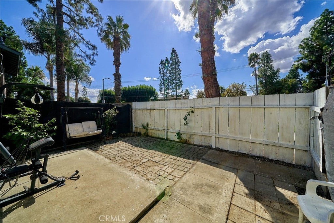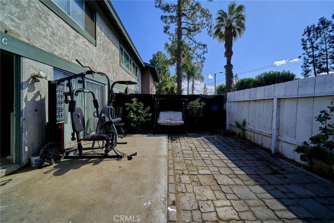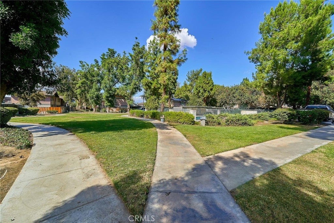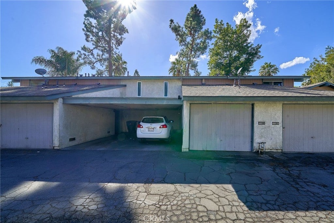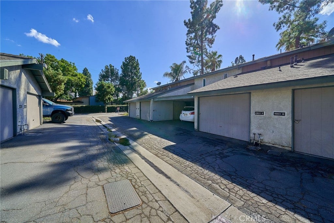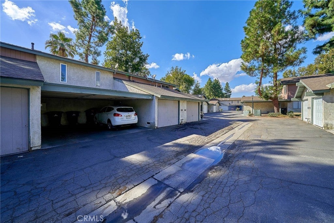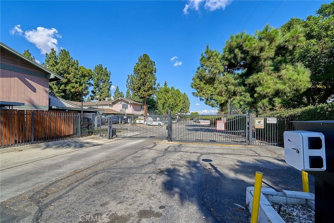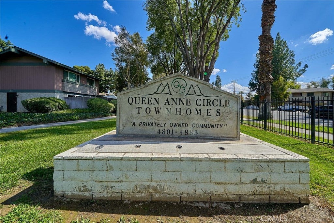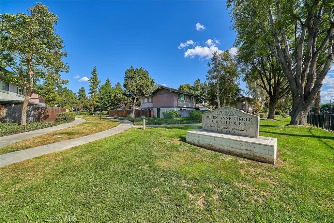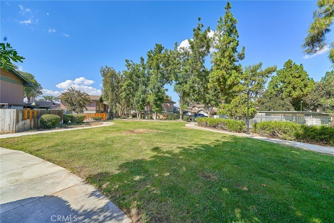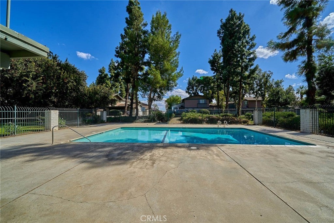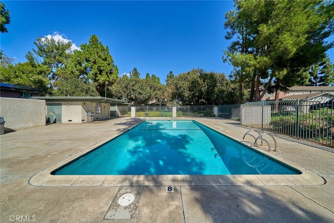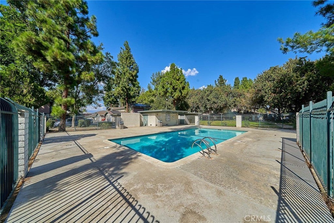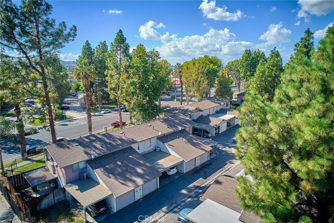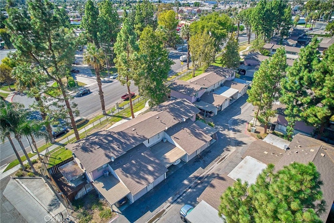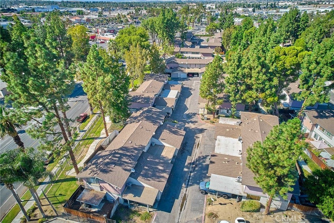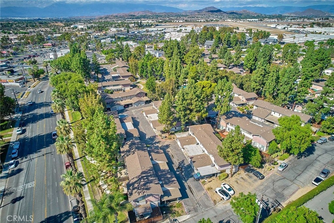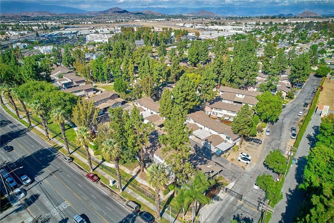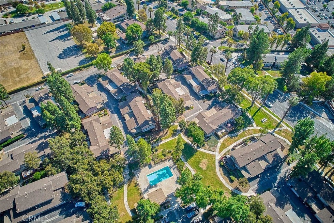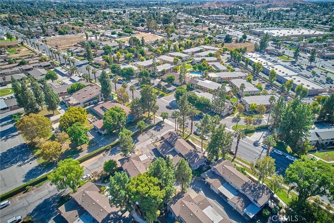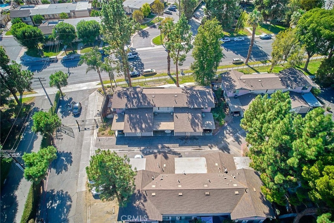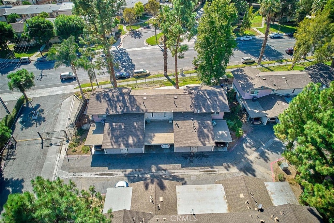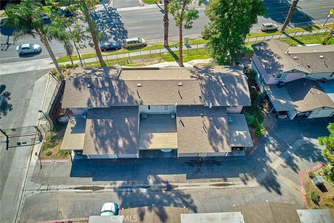- 3 Beds
- 2 Baths
- 1,223 Sqft
- .03 Acres
4801 Jackson Street # C
Welcome to this charming and move-in-ready condo in the gated Queen Anne community. This two-story home combines character with modern convenience. Approx. 1,223 sq ft of living space features 3 bedrooms and 1.75 bathrooms. The original garage has been converted into an additional bedroom on the main level. An open living and dining area flows into the kitchen, which is equipped with white tile counters, a stainless steel sink, and a breakfast bar for casual dining. There is under-stair storage on the staircase. Upstairs features the master bedroom with a closet and ceiling fan, as well as a second full bathroom and a secondary bedroom. Central heating & cooling, and in-unit laundry (in a closet). Private gated entry, community pool, 1-carport parking, and multiple parking spaces for additional cars or Guest parking. The Backyard is fenced and private, with no neighbors directly behind the unit. located with easy access to the 60 and 91 freeways for commuting. Shopping, dining, services, and amenities are nearby. Schools in the area include Jackson Elementary, Chemawa Middle, and Ramona High School.
Essential Information
- MLS® #IG25232626
- Price$425,000
- Bedrooms3
- Bathrooms2.00
- Full Baths1
- Square Footage1,223
- Acres0.03
- Year Built1972
- TypeResidential
- Sub-TypeCondominium
- StatusActive
Community Information
- Address4801 Jackson Street # C
- Area252 - Riverside
- CityRiverside
- CountyRiverside
- Zip Code92503
Amenities
- AmenitiesControlled Access, Pool
- Parking Spaces2
- ParkingCarport
- # of Garages1
- GaragesCarport
- ViewNeighborhood
- Has PoolYes
- PoolAssociation
Utilities
Electricity Connected, Sewer Connected, Water Connected
Interior
- InteriorTile, Vinyl
- HeatingCentral
- CoolingCentral Air
- FireplacesNone
- # of Stories2
- StoriesTwo
Interior Features
Ceiling Fan(s), Separate/Formal Dining Room, Storage, Bedroom on Main Level
Appliances
Gas Oven, Microwave, Range Hood
Exterior
- RoofShingle
School Information
- DistrictRiverside Unified
Additional Information
- Date ListedOctober 4th, 2025
- Days on Market5
- HOA Fees280
- HOA Fees Freq.Monthly
Listing Details
- AgentManal Habib
- OfficeHomequest Real Estate
Manal Habib, Homequest Real Estate.
Based on information from California Regional Multiple Listing Service, Inc. as of October 9th, 2025 at 3:20am PDT. This information is for your personal, non-commercial use and may not be used for any purpose other than to identify prospective properties you may be interested in purchasing. Display of MLS data is usually deemed reliable but is NOT guaranteed accurate by the MLS. Buyers are responsible for verifying the accuracy of all information and should investigate the data themselves or retain appropriate professionals. Information from sources other than the Listing Agent may have been included in the MLS data. Unless otherwise specified in writing, Broker/Agent has not and will not verify any information obtained from other sources. The Broker/Agent providing the information contained herein may or may not have been the Listing and/or Selling Agent.



