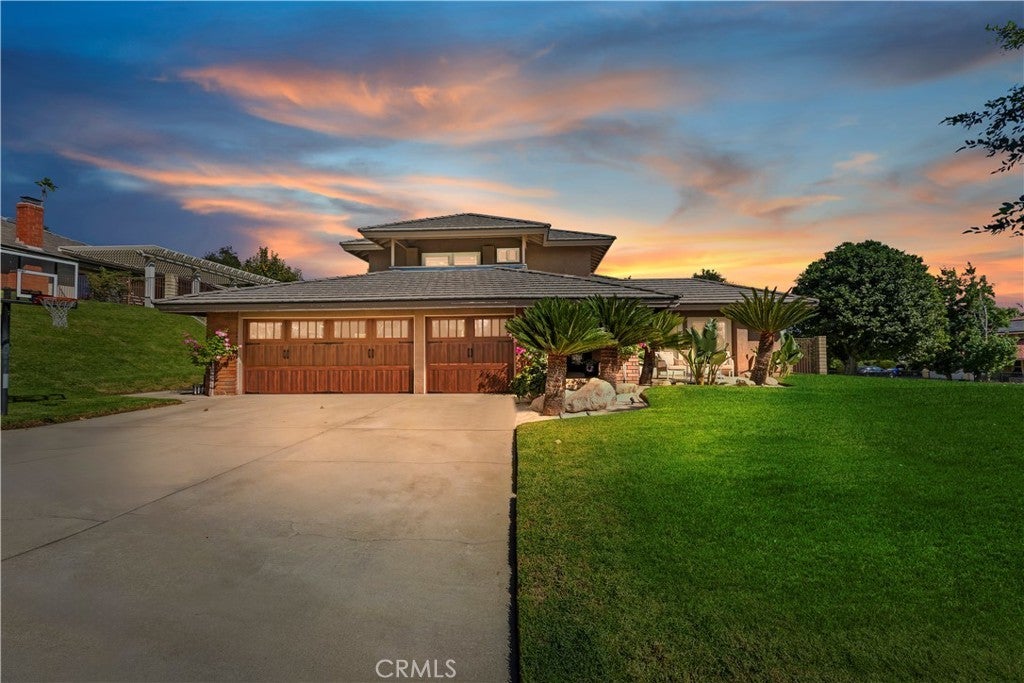- 4 Beds
- 3 Baths
- 2,387 Sqft
- .45 Acres
5063 Klusman
High up on the hill, over 2000 feet above sea level, sits this gorgeous property meticulously maintained over the years. 2387 Sq/Ft of living space on a 19,000 Sq/Ft lot surrounded by breathtaking views of the San Gabriel mountains.The home's inviting foyer greets you with custom double glass front entry doors, setting the tone for the expansive formal living room and dining room, where windows and French doors flood the space with natural light. The gourmet kitchen is a chef's dream, boasting stainless steel appliances, dual ovens, cook top, granite counters,under cabinet lighting, lazy Susan's, soft close drawers & even a pocket door.. Whether you're preparing a quick meal or hosting a lavish dinner party, this space will inspire culinary creativity. There is a first-floor bedroom offers convenience and flexibility, perfect for guests or as a private home office. The downstairs guest bath is elegantly appointed with dark emperor marble shower. Finishing off the downstairs is a family room with fireplace, upgraded mantel, surround sound speakers & breakfast nook area. Upstairs you will find 3 bedrooms and 2 baths.The primary suite is a true retreat, featuring custom ceiling acent lighting and its own private deck with breathtaking sunset views—ideal for enjoying your morning coffee or unwinding with a sunset glass of wine. The primary bathroom is a spa-like sanctuary, complete with an oversized granite shower, large vanity area and his n hers closets.. The rear yard is an entertainers dream with plenty of room & a sparking pool to host large gatherings. There is also a full length patio cover, ceiling fan & speakers. Other appointments include a 24 KW Generac to provide electricity if there is ever a power outage, eave lighting, crown molding, travertine flooring, upgraded garage with custom cabinets, epoxy floor, sink, insulated garage doors, side mount openers, lush landscaping to include 30 year old Chinese Banyan trees & Sago Palms. With a over-sized three-car garage, additional driveway space for up to 6 vehicles, you'll have ample room for all your vehicles and toys, Located just minutes from all freeways, great shopping, Victoria Gardens, dining, top rated schools, parks, snow skiing, & hiking. Experience the best of Southern California life style in this exceptional property, where every detail has been thoughtfully designed for the discerning buyer. The owners have had great family memories here for 24 years, its time to pass the torch.
Essential Information
- MLS® #IG25232859
- Price$1,275,000
- Bedrooms4
- Bathrooms3.00
- Full Baths3
- Square Footage2,387
- Acres0.45
- Year Built1979
- TypeResidential
- Sub-TypeSingle Family Residence
- StatusActive
Community Information
- Address5063 Klusman
- Area688 - Rancho Cucamonga
- CityRancho Cucamonga
- CountySan Bernardino
- Zip Code91737
Amenities
- Parking Spaces3
- # of Garages3
- ViewHills, Mountain(s)
- Has PoolYes
Utilities
Electricity Connected, Natural Gas Connected, Water Connected
Parking
Direct Access, Driveway, Garage, RV Potential
Garages
Direct Access, Driveway, Garage, RV Potential
Pool
Filtered, Gunite, Gas Heat, Heated, In Ground, Pebble, Private
Interior
- InteriorStone
- HeatingCentral, Forced Air
- CoolingCentral Air, Whole House Fan
- FireplaceYes
- FireplacesFamily Room, Gas
- # of Stories2
- StoriesTwo
Interior Features
Built-in Features, Ceiling Fan(s), Crown Molding, Separate/Formal Dining Room, Granite Counters, Open Floorplan, Recessed Lighting, Storage, Wired for Sound, Dressing Area, Entrance Foyer, Primary Suite, Walk-In Pantry
Appliances
Dishwasher, Exhaust Fan, Gas Cooktop, Disposal, Gas Water Heater, Microwave, Range Hood, Tankless Water Heater
Exterior
- WindowsDouble Pane Windows
- RoofTile
- FoundationSlab
Lot Description
Corner Lot, Sprinklers In Rear, Sprinklers In Front, Lawn, Landscaped, Rectangular Lot, Sprinklers Timer, Sprinklers On Side, Sprinkler System
School Information
- DistrictChaffey Joint Union High
- ElementaryHermosa
- MiddleVineyard
- HighLos Osos
Additional Information
- Date ListedOctober 5th, 2025
- Days on Market8
Listing Details
- AgentJohn Simcoe
- OfficeKeller Williams Realty
John Simcoe, Keller Williams Realty.
Based on information from California Regional Multiple Listing Service, Inc. as of October 13th, 2025 at 9:26pm PDT. This information is for your personal, non-commercial use and may not be used for any purpose other than to identify prospective properties you may be interested in purchasing. Display of MLS data is usually deemed reliable but is NOT guaranteed accurate by the MLS. Buyers are responsible for verifying the accuracy of all information and should investigate the data themselves or retain appropriate professionals. Information from sources other than the Listing Agent may have been included in the MLS data. Unless otherwise specified in writing, Broker/Agent has not and will not verify any information obtained from other sources. The Broker/Agent providing the information contained herein may or may not have been the Listing and/or Selling Agent.







































































