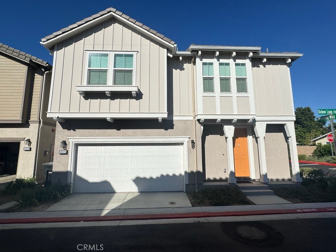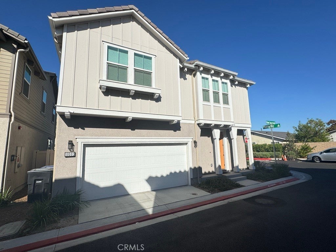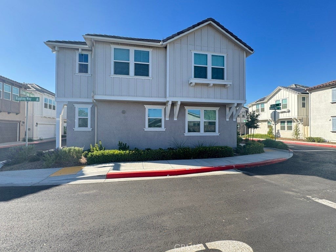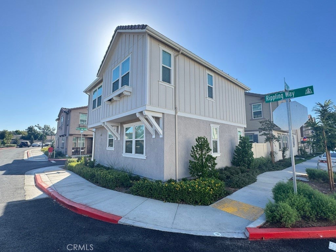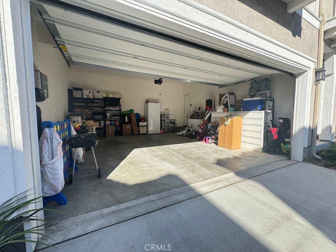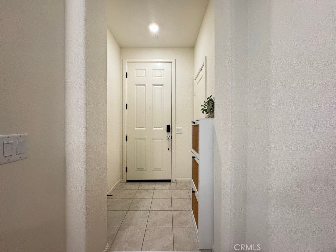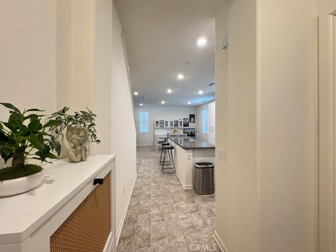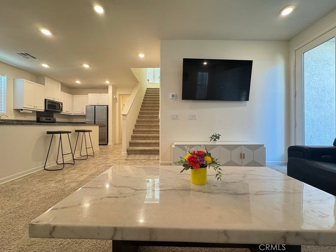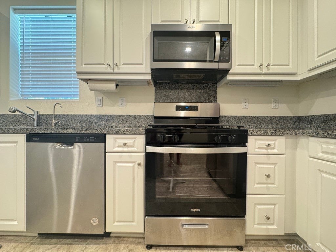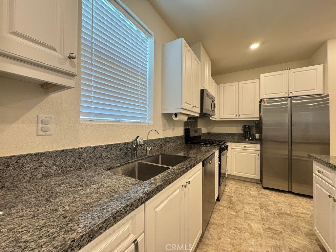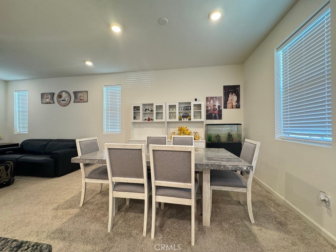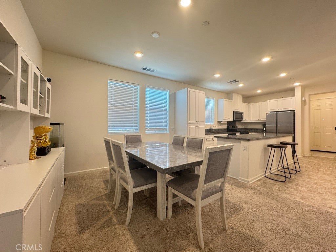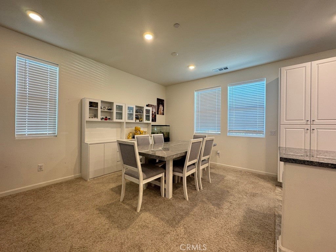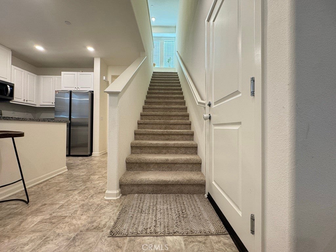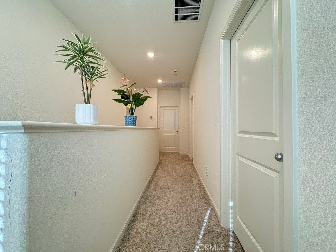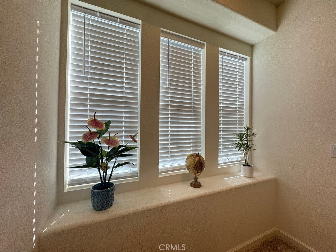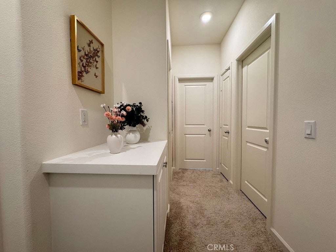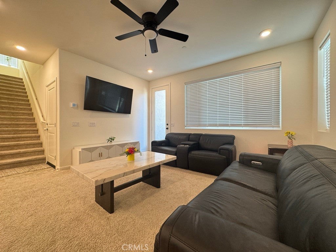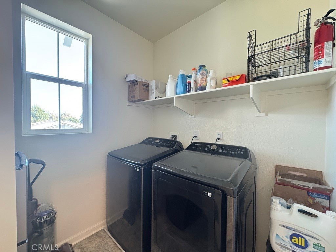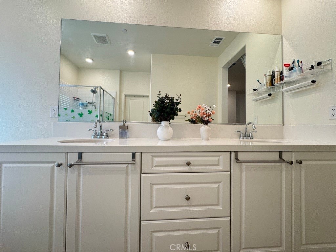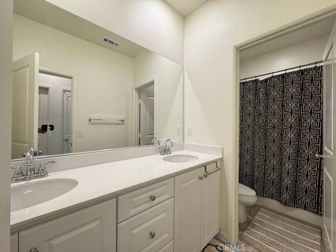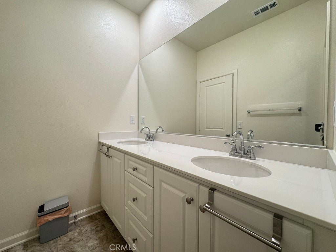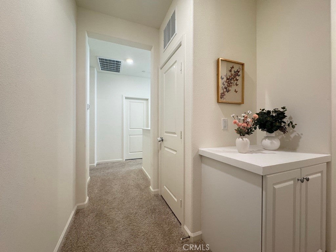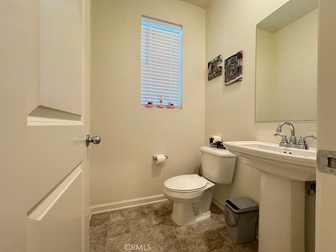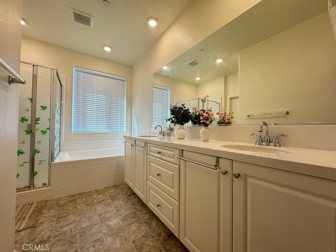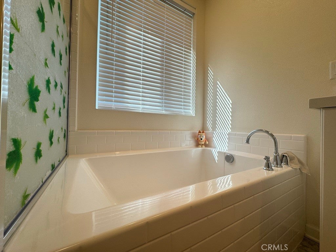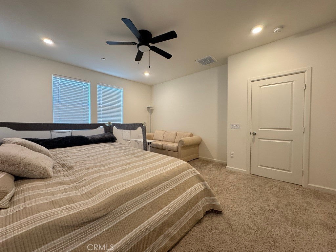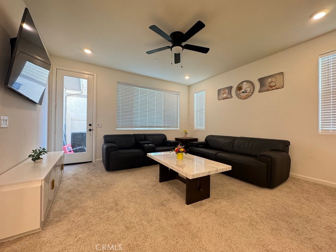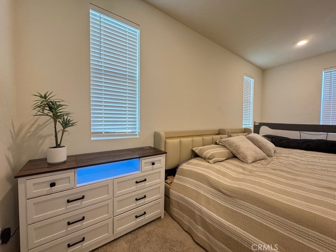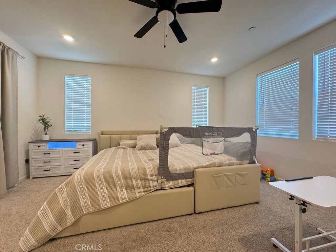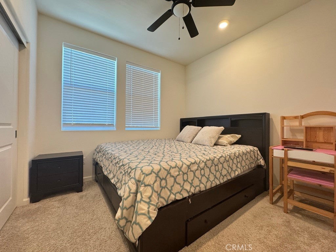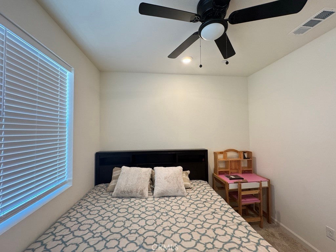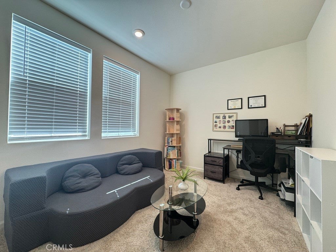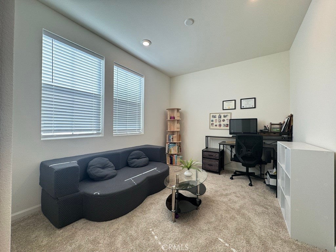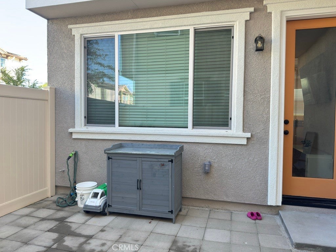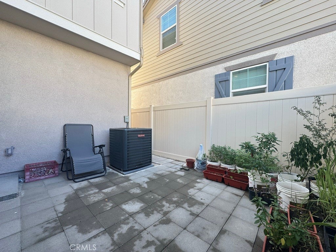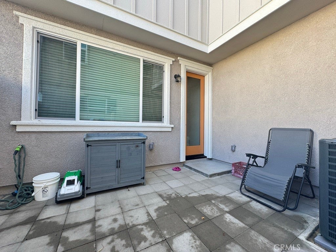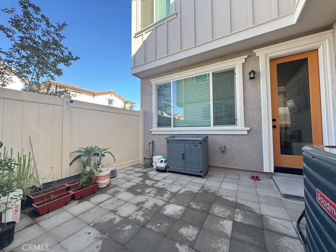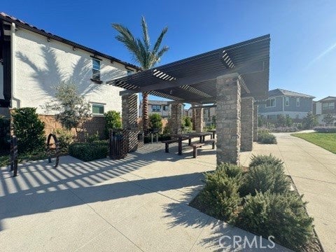- 4 Beds
- 3 Baths
- 1,968 Sqft
- ½ Acres
10201 Oxbow Loop
Experience modern living at its finest in this beautifully designed 4-bedroom, 2.5-bath turnkey home built in 2024. With nearly 2,000 square feet of thoughtfully crafted living space, this residence blends comfort, style, and functionality. The main level has high ceilings, abundant natural light, and an open layout that seamlessly connects the living, dining, and kitchen areas. The gourmet kitchen showcases a large center island, granite countertops, white shaker cabinetry, and stainless steel sink and appliances. Upstairs, the spacious primary suite includes a luxurious en-suite bath with a soaking tub, separate walk-in shower, dual vanity, and a generous walk-in closet. Three additional bedrooms share a full bath with dual sinks and a conveniently located laundry room. The private backyard is ideal for relaxing or creating your dream outdoor kitchen. Energy-efficient upgrades include fully paid-off solar panels and a soft water system. Modern design, smart upgrades, and low-maintenance living make this home move-in ready and truly exceptional.
Essential Information
- MLS® #IG25233139
- Price$649,000
- Bedrooms4
- Bathrooms3.00
- Full Baths2
- Half Baths1
- Square Footage1,968
- Acres0.05
- Year Built2024
- TypeResidential
- Sub-TypeSingle Family Residence
- StatusActive
Community Information
- Address10201 Oxbow Loop
- Area252 - Riverside
- CityRiverside
- CountyRiverside
- Zip Code92503
Amenities
- Parking Spaces2
- # of Garages2
- ViewCity Lights, Hills
- PoolNone
Amenities
Outdoor Cooking Area, Picnic Area
Interior
- AppliancesDishwasher
- HeatingCentral
- FireplacesNone
- # of Stories2
- StoriesTwo
Interior Features
Open Floorplan, Recessed Lighting, All Bedrooms Up
Cooling
Central Air, ENERGY STAR Qualified Equipment
Exterior
- Lot DescriptionFront Yard
School Information
- DistrictAlvord Unified
Additional Information
- Date ListedOctober 6th, 2025
- Days on Market2
- HOA Fees170
- HOA Fees Freq.Monthly
Listing Details
- AgentVeasna Chiek
- OfficeRe/Max Partners
Veasna Chiek, Re/Max Partners.
Based on information from California Regional Multiple Listing Service, Inc. as of October 8th, 2025 at 9:26pm PDT. This information is for your personal, non-commercial use and may not be used for any purpose other than to identify prospective properties you may be interested in purchasing. Display of MLS data is usually deemed reliable but is NOT guaranteed accurate by the MLS. Buyers are responsible for verifying the accuracy of all information and should investigate the data themselves or retain appropriate professionals. Information from sources other than the Listing Agent may have been included in the MLS data. Unless otherwise specified in writing, Broker/Agent has not and will not verify any information obtained from other sources. The Broker/Agent providing the information contained herein may or may not have been the Listing and/or Selling Agent.



