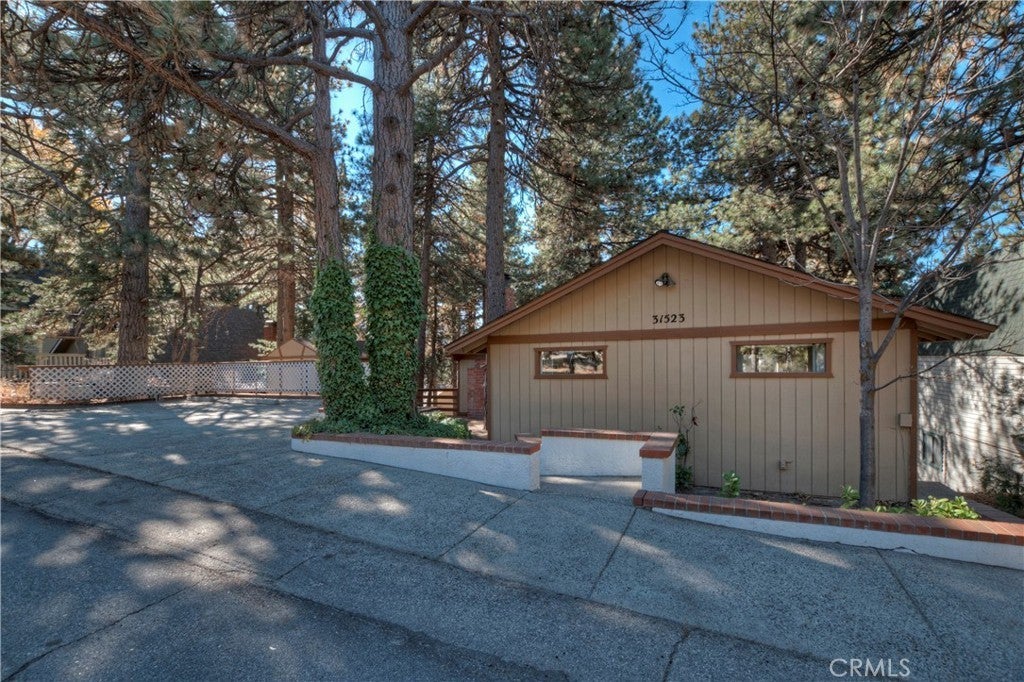- 3 Beds
- 2 Baths
- 1,561 Sqft
- .14 Acres
31523 Pleasant Drive
!!!Great Commuter And Central Location!!! This well-maintained home offers the perfect blend of comfort and convenience. The property boasts easy-access parking, a rare find in the local area, making your mountain lifestyle effortless. Step inside to discover soaring beamed ceilings and classic brick fireplace that add character and warmth to the living spaces. The kitchen has been beautifully updated with a modern quartz countertop and kitchen sink, while new carpet and laminate flooring throughout ensure a fresh, contemporary feel. The thoughtful floor plan features two primary bedrooms and bathrooms - a spacious main-level suite for single-level living, plus a second primary bedroom and third bedroom on the lower level, perfect for guests, family, or multi-generational living. Embrace the mountain village lifestyle with everything at your doorstep. Take a short stroll to grab your morning coffee at LuluBelle's, pick up essentials at the Village Market, attend services at Calvary Chapel, or maintain your fitness routine at Stone Roots Gym. You can even take short drives to Snow Valley, Running Springs seasonal Farmer's Market, Sky Park at Santa's Village, Lake Arrowhead Village, or Green Valley Lake. This ideal location puts the best of the mountains right at your feet!
Essential Information
- MLS® #IG25233696
- Price$385,000
- Bedrooms3
- Bathrooms2.00
- Full Baths2
- Square Footage1,561
- Acres0.14
- Year Built1974
- TypeResidential
- Sub-TypeSingle Family Residence
- StyleCustom
- StatusActive
Community Information
- Address31523 Pleasant Drive
- Area288 - Running Springs
- SubdivisionRunning Springs (RUSG)
- CityRunning Springs
- CountySan Bernardino
- Zip Code92382
Amenities
- Parking Spaces4
- ViewNeighborhood, Trees/Woods
- PoolNone
Utilities
Cable Available, Electricity Connected, Natural Gas Connected, Phone Available, Sewer Connected, Water Connected, Overhead Utilities
Parking
Driveway Level, Off Street, Paved, Side By Side, Uncovered
Garages
Driveway Level, Off Street, Paved, Side By Side, Uncovered
Interior
- InteriorCarpet, Laminate, Tile, Vinyl
- CoolingNone
- FireplaceYes
- # of Stories2
- StoriesTwo
Interior Features
Beamed Ceilings, Built-in Features, Ceiling Fan(s), Eat-in Kitchen, Living Room Deck Attached, Open Floorplan, Quartz Counters, Unfurnished, Main Level Primary, Multiple Primary Suites, Dressing Area
Appliances
Dishwasher, Free-Standing Range, Disposal, Gas Range, Gas Water Heater, Microwave, Water To Refrigerator
Heating
Central, Forced Air, Fireplace(s), Natural Gas
Fireplaces
Living Room, Masonry, Wood Burning
Exterior
- ExteriorWood Siding
- RoofComposition
- ConstructionWood Siding
Lot Description
Sloped Down, Garden, Gentle Sloping
Windows
Blinds, Double Pane Windows, Screens
School Information
- DistrictRim of the World
- ElementaryCharles Hoffman
- MiddleMary Putnam
- HighRim Of The World
Additional Information
- Date ListedOctober 4th, 2025
- Days on Market1
Listing Details
- AgentJohn Lassak
Office
COLDWELL BANKER SKY RIDGE REALTY
John Lassak, COLDWELL BANKER SKY RIDGE REALTY.
Based on information from California Regional Multiple Listing Service, Inc. as of October 7th, 2025 at 9:30pm PDT. This information is for your personal, non-commercial use and may not be used for any purpose other than to identify prospective properties you may be interested in purchasing. Display of MLS data is usually deemed reliable but is NOT guaranteed accurate by the MLS. Buyers are responsible for verifying the accuracy of all information and should investigate the data themselves or retain appropriate professionals. Information from sources other than the Listing Agent may have been included in the MLS data. Unless otherwise specified in writing, Broker/Agent has not and will not verify any information obtained from other sources. The Broker/Agent providing the information contained herein may or may not have been the Listing and/or Selling Agent.











































