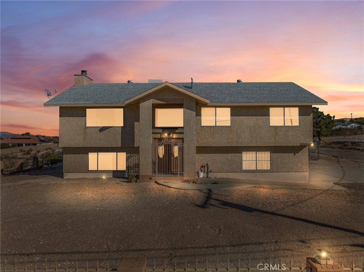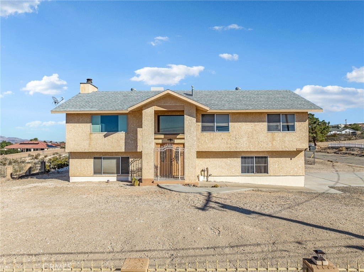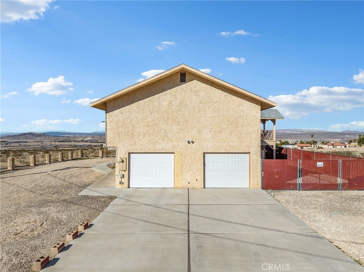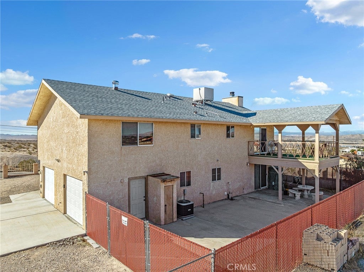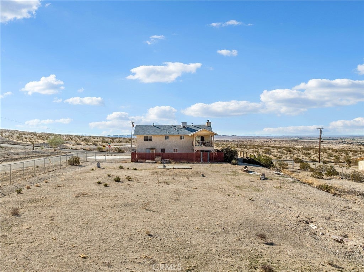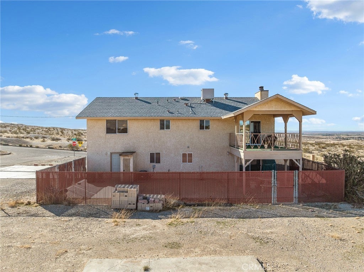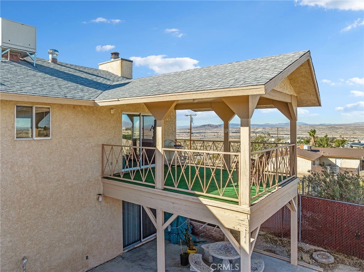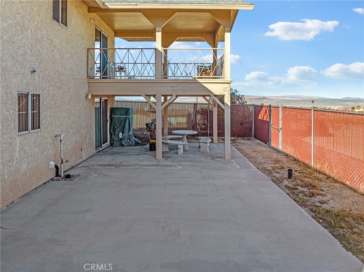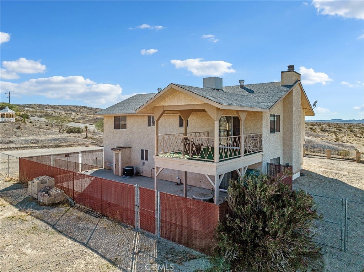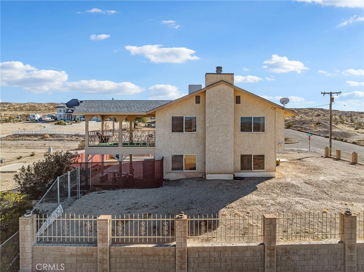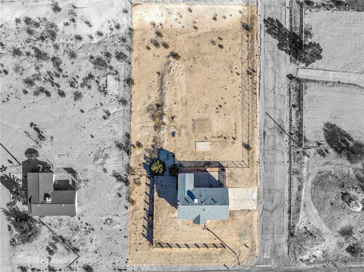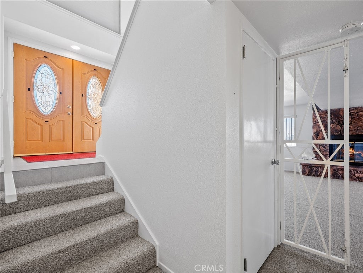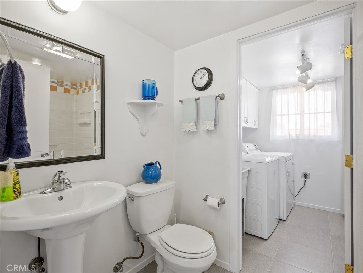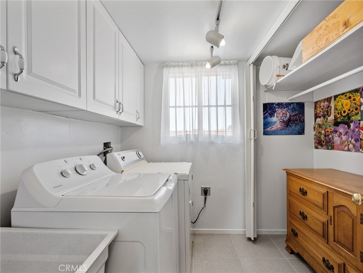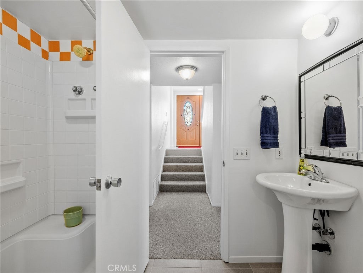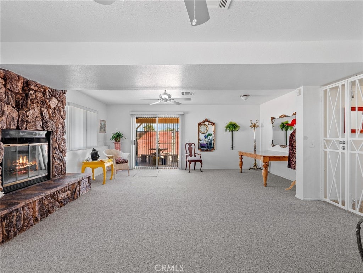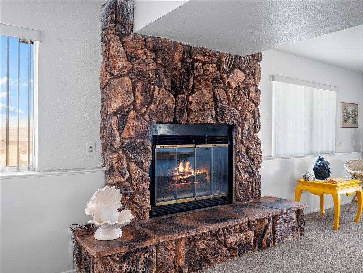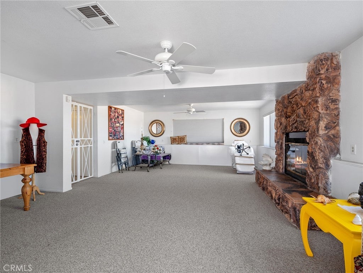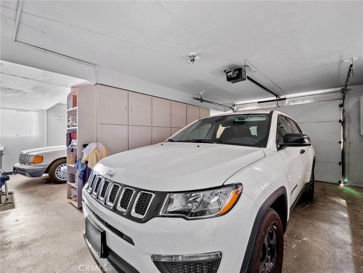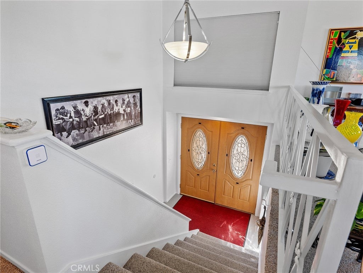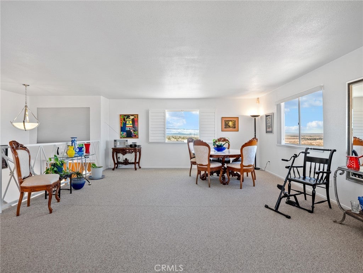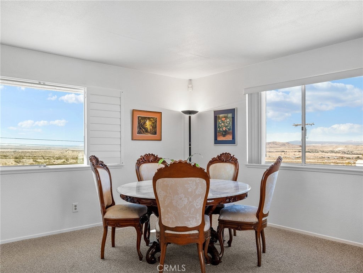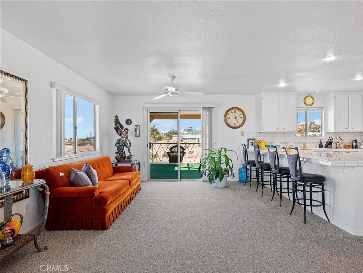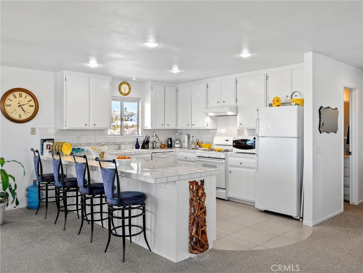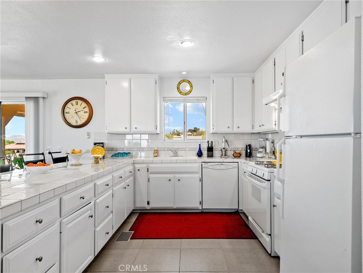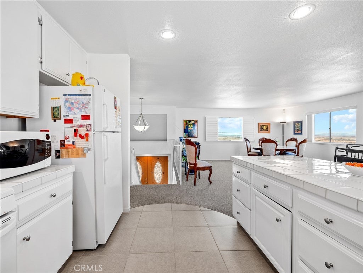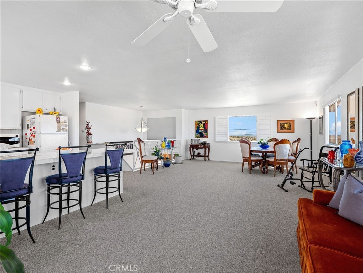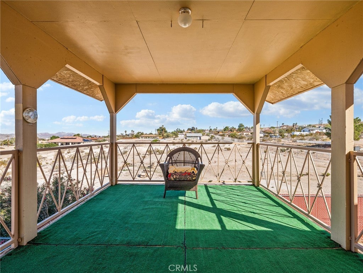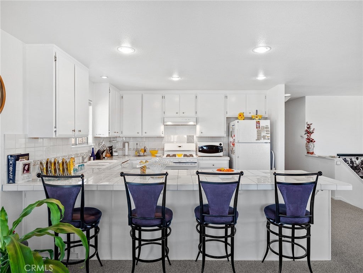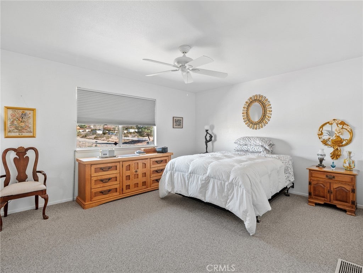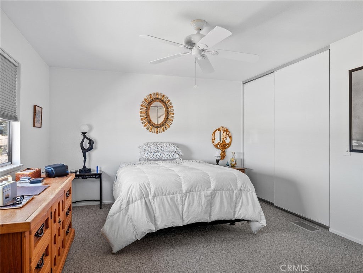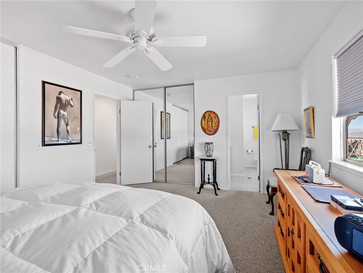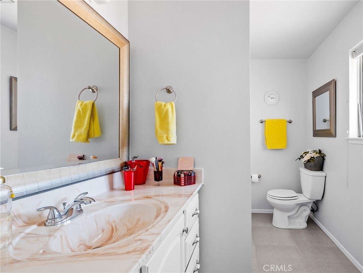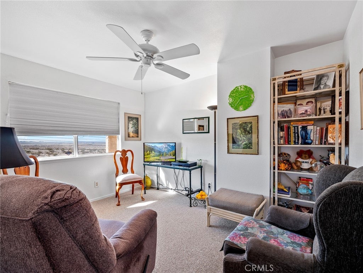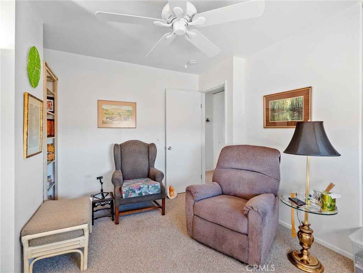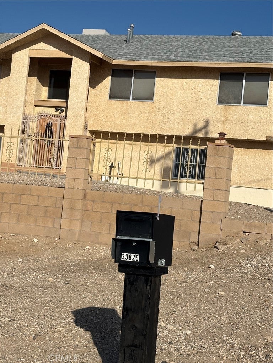- 3 Beds
- 3 Baths
- 2,296 Sqft
- 1¼ Acres
33825 P Street
MOTIVATED SELLER: Welcome to this spacious 3-bedroom, 3-bathroom home, offering 2,300 square feet of comfortable living space in one of Barstow’s most desirable neighborhoods – The Heights.Situated on over an acre of land, this property boasts breathtaking, unobstructed views that will never be taken away. The fully fenced backyard offers privacy and security, while the RV cement pad provides convenient parking for your recreational vehicle.Step inside through a secure entryway and head downstairs to a huge entertainment room featuring a cozy fireplace and direct access to a covered patio – perfect for gatherings or quiet evenings. This level also includes a full bathroom, spacious laundry room, and a large garage with ample storage.Upstairs, you'll find a beautiful, open-concept kitchen and dining area that flows seamlessly to a second finished patio, complete with stylish metal decorative railings – ideal for enjoying the views. The upper level also features 3 generously sized bedrooms and 2 full bathrooms, providing plenty of space for family and guests.This unique, multi-level home is truly a diamond in the desert – full of character, functionality, and charm. Don't miss your chance to own a rare property in one of Barstow’s premier locations!
Essential Information
- MLS® #IG25238655
- Price$595,000
- Bedrooms3
- Bathrooms3.00
- Full Baths3
- Square Footage2,296
- Acres1.25
- Year Built1981
- TypeResidential
- Sub-TypeSingle Family Residence
- StyleCustom
- StatusActive
Community Information
- Address33825 P Street
- AreaBSTW - Barstow
- CityBarstow
- CountySan Bernardino
- Zip Code92311
Amenities
- Parking Spaces2
- # of Garages2
- ViewDesert, Mountain(s), Panoramic
- PoolNone
Utilities
Electricity Connected, Natural Gas Available, Water Connected
Parking
Concrete, Door-Multi, Driveway, Garage, Garage Faces Side
Garages
Concrete, Door-Multi, Driveway, Garage, Garage Faces Side
Interior
- InteriorCarpet, Tile
- CoolingCentral Air
- FireplaceYes
- FireplacesFamily Room
- # of Stories2
- StoriesTwo
Interior Features
Breakfast Bar, Separate/Formal Dining Room, High Ceilings, Open Floorplan, Tile Counters, Two Story Ceilings, All Bedrooms Up
Appliances
Dishwasher, Disposal, Gas Range, Gas Water Heater, Refrigerator, Range Hood, Water Heater
Heating
Central, Fireplace(s), Natural Gas
Exterior
- ExteriorDrywall, Stucco
- Lot DescriptionZeroToOneUnitAcre
- WindowsBlinds, Screens, Shutters
- RoofAsphalt
- ConstructionDrywall, Stucco
- FoundationConcrete Perimeter, Slab
School Information
- DistrictBarstow Unified
Additional Information
- Date ListedOctober 10th, 2025
- Days on Market69
Listing Details
- AgentThomas Hughes
- OfficeKELLER WILLIAMS VICTOR VALLEY
Price Change History for 33825 P Street, Barstow, (MLS® #IG25238655)
| Date | Details | Change |
|---|---|---|
| Price Reduced from $600,000 to $595,000 |
Thomas Hughes, KELLER WILLIAMS VICTOR VALLEY.
Based on information from California Regional Multiple Listing Service, Inc. as of December 21st, 2025 at 2:41am PST. This information is for your personal, non-commercial use and may not be used for any purpose other than to identify prospective properties you may be interested in purchasing. Display of MLS data is usually deemed reliable but is NOT guaranteed accurate by the MLS. Buyers are responsible for verifying the accuracy of all information and should investigate the data themselves or retain appropriate professionals. Information from sources other than the Listing Agent may have been included in the MLS data. Unless otherwise specified in writing, Broker/Agent has not and will not verify any information obtained from other sources. The Broker/Agent providing the information contained herein may or may not have been the Listing and/or Selling Agent.



