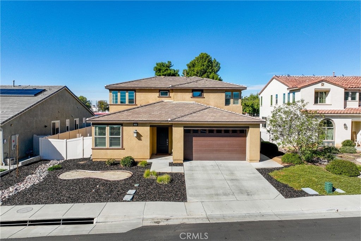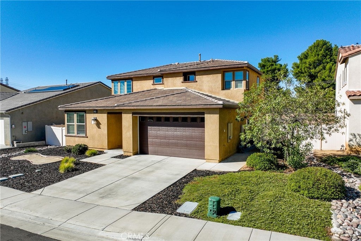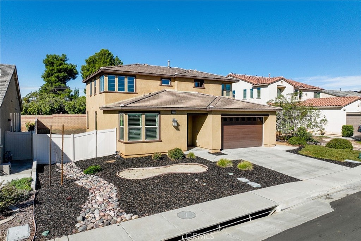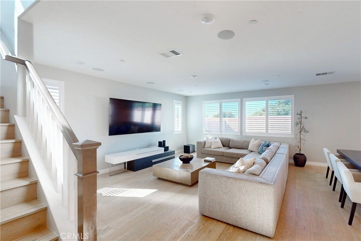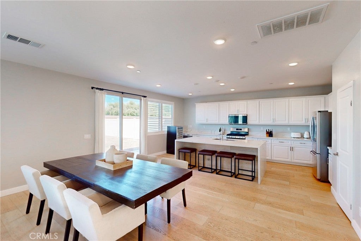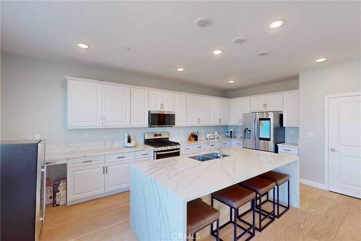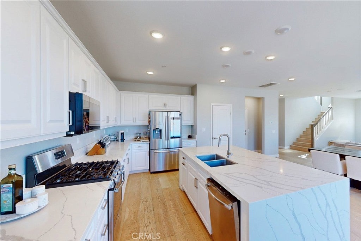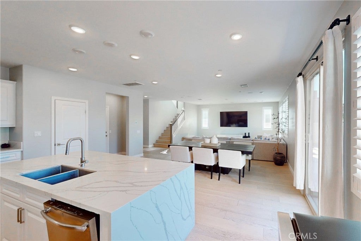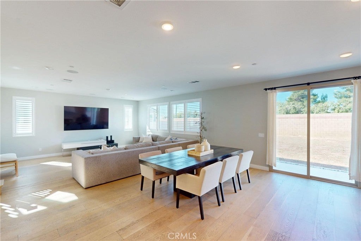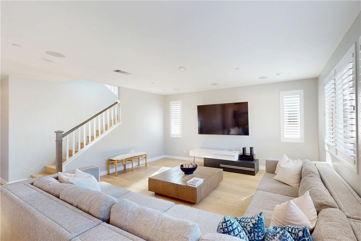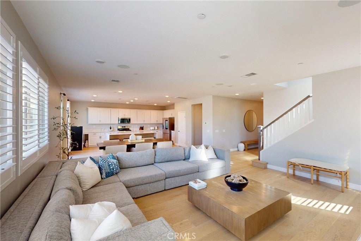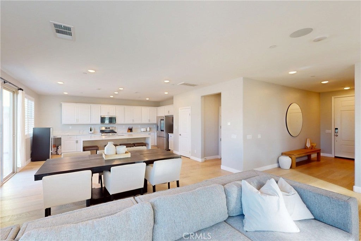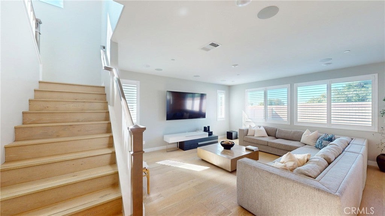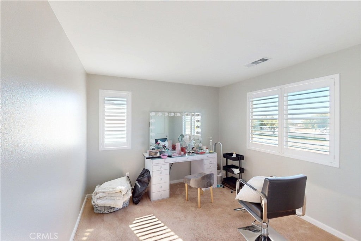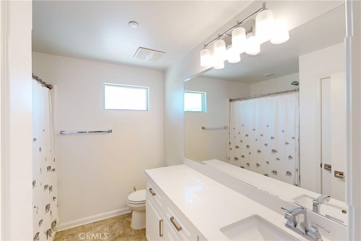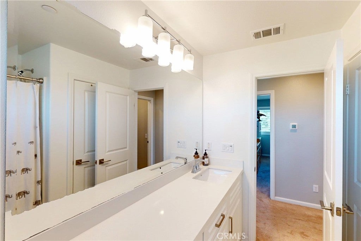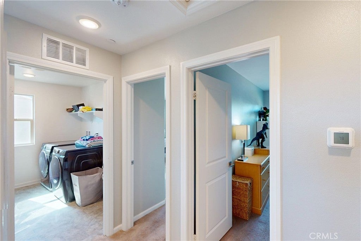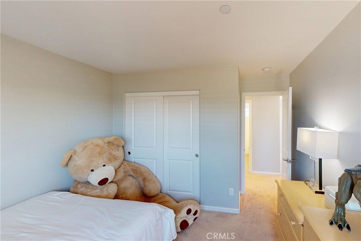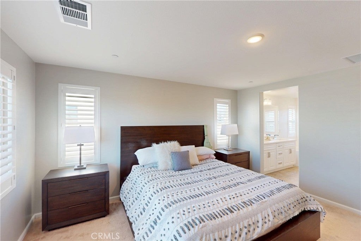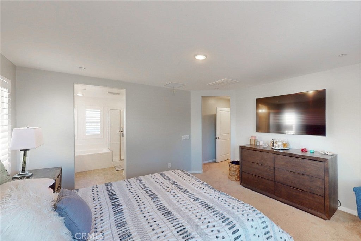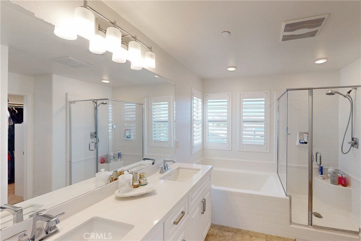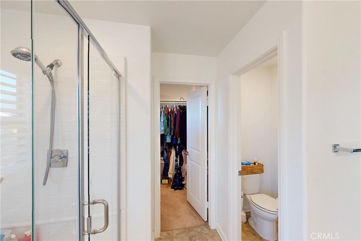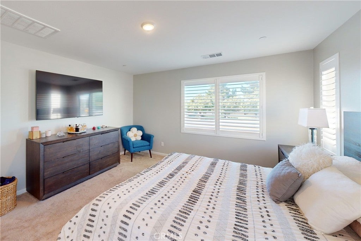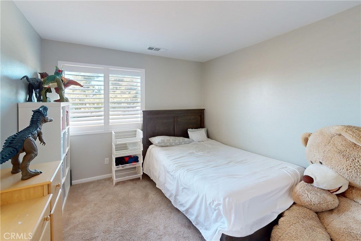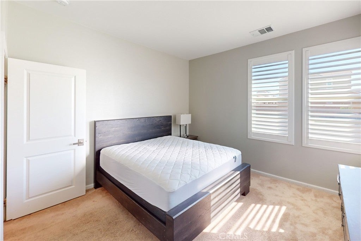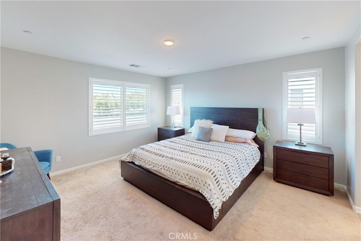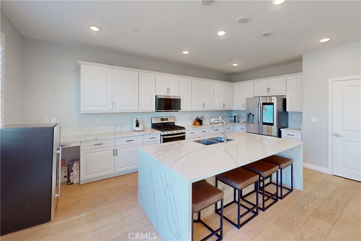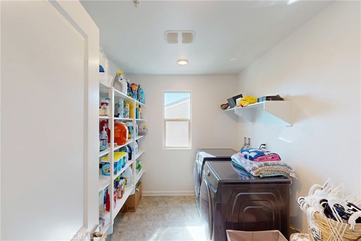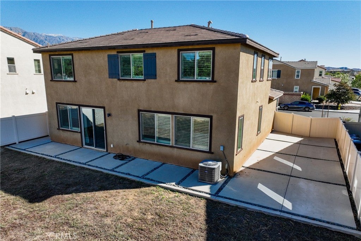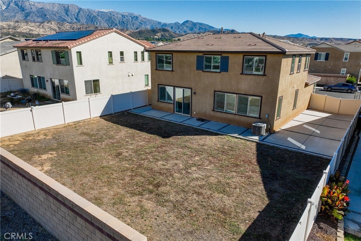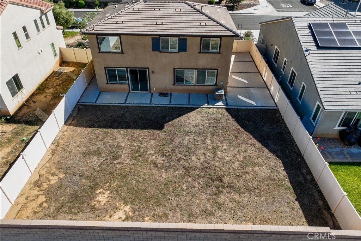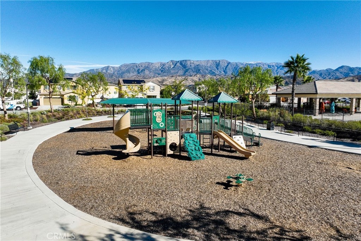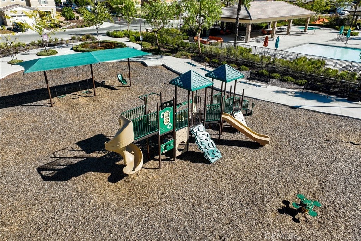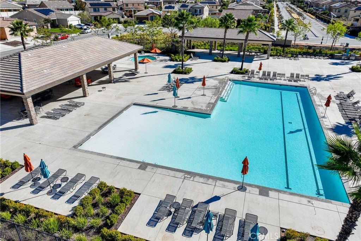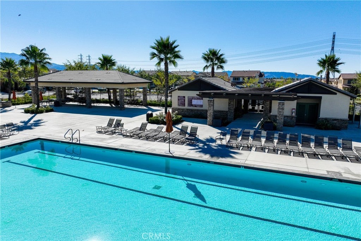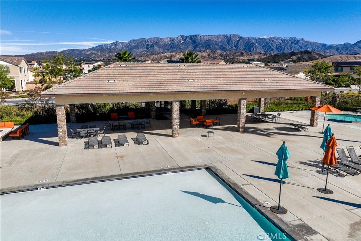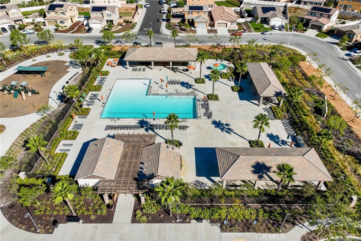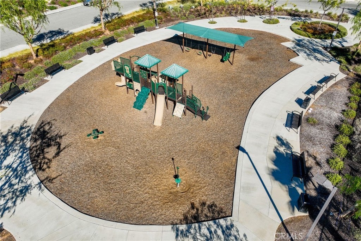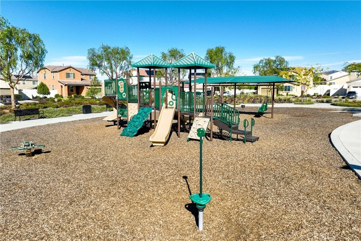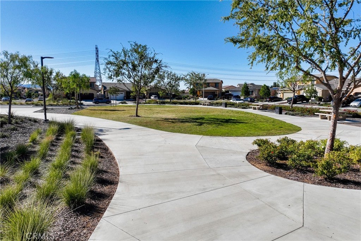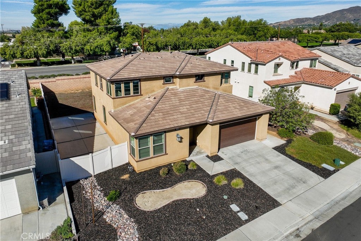- 4 Beds
- 4 Baths
- 2,243 Sqft
- .16 Acres
1569 Milky Way
Lovely Smart Home in a Great Community! Welcome to this inviting 4-bedroom, 3 bath home offering 2,243 sq. ft. of comfortable living space and quality upgrades throughout. You’ll appreciate the wood floors, custom shutters, and wood stairs that add warmth and character. The kitchen features quartz countertops, an island, and ample cabinet space—perfect for cooking and gathering. Enjoy modern touches such as smart home technology, in-ceiling speakers, and a quiet cool attic fan for energy efficiency. A bedroom downstairs provides flexibility for guests or a home office, while the upstairs laundry room adds convenience. The low-maintenance front yard makes upkeep easy, and the backyard includes a gas line ready for a future BBQ or outdoor fireplace, ideal for entertaining. Located in a nice, well-kept community, this home combines comfort, technology, and modern living—ready for you to move in and enjoy.
Essential Information
- MLS® #IG25241137
- Price$574,900
- Bedrooms4
- Bathrooms4.00
- Full Baths3
- Half Baths1
- Square Footage2,243
- Acres0.16
- Year Built2019
- TypeResidential
- Sub-TypeSingle Family Residence
- StatusActive
Community Information
- Address1569 Milky Way
- SubdivisionSundance North
- CityBeaumont
- CountyRiverside
- Zip Code92223
Area
263 - Banning/Beaumont/Cherry Valley
Amenities
- Parking Spaces2
- ParkingGarage
- # of Garages2
- GaragesGarage
- ViewNone
- Has PoolYes
- PoolAssociation
Amenities
Sport Court, Outdoor Cooking Area, Barbecue, Picnic Area, Playground, Pool, Spa/Hot Tub
Interior
- InteriorCarpet, Wood
- HeatingCentral
- CoolingCentral Air
- FireplacesNone
- # of Stories2
- StoriesTwo
Interior Features
Smart Home, Bedroom on Main Level, Walk-In Closet(s)
Exterior
- WindowsPlantation Shutters
Lot Description
Sprinklers In Front, Street Level
School Information
- DistrictBeaumont
Additional Information
- Date ListedOctober 16th, 2025
- Days on Market9
- HOA Fees161
- HOA Fees Freq.Monthly
Listing Details
- AgentJeffrey Smothers
- OfficeCENTURY 21 LOIS LAUER REALTY
Jeffrey Smothers, CENTURY 21 LOIS LAUER REALTY.
Based on information from California Regional Multiple Listing Service, Inc. as of October 30th, 2025 at 1:21pm PDT. This information is for your personal, non-commercial use and may not be used for any purpose other than to identify prospective properties you may be interested in purchasing. Display of MLS data is usually deemed reliable but is NOT guaranteed accurate by the MLS. Buyers are responsible for verifying the accuracy of all information and should investigate the data themselves or retain appropriate professionals. Information from sources other than the Listing Agent may have been included in the MLS data. Unless otherwise specified in writing, Broker/Agent has not and will not verify any information obtained from other sources. The Broker/Agent providing the information contained herein may or may not have been the Listing and/or Selling Agent.



