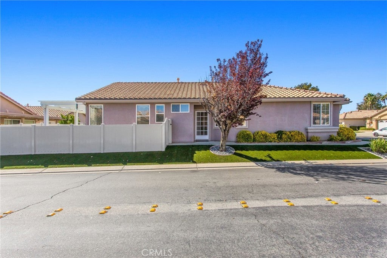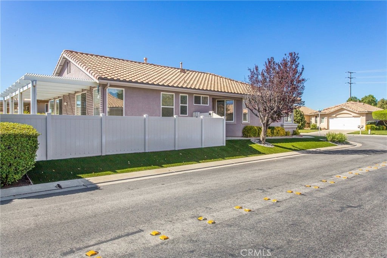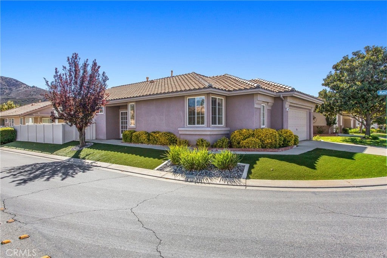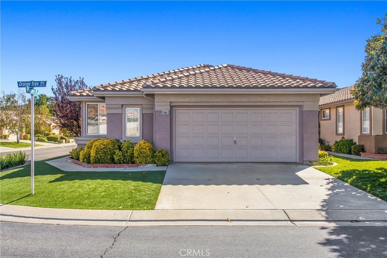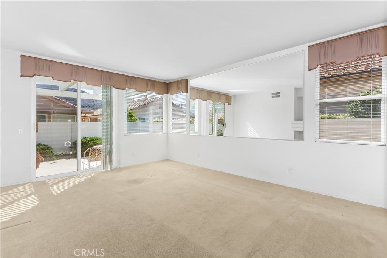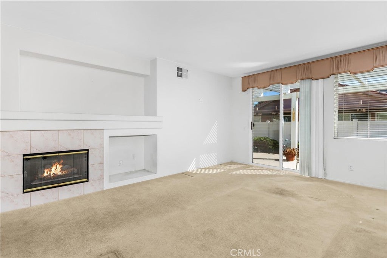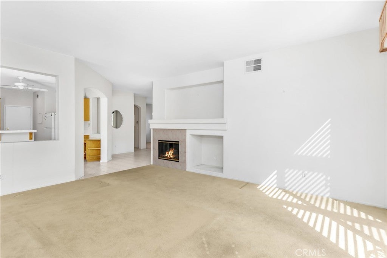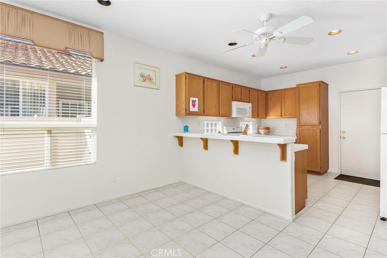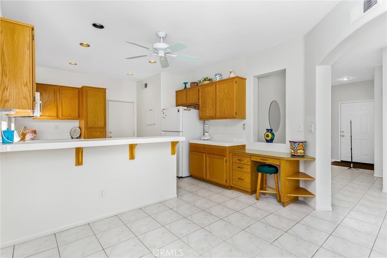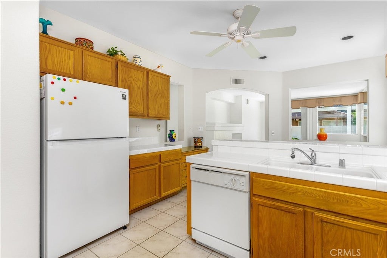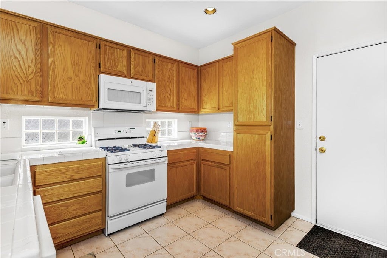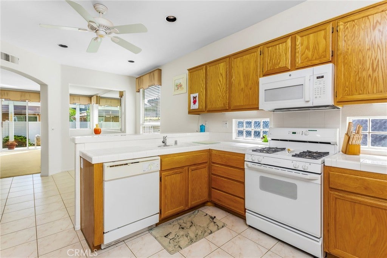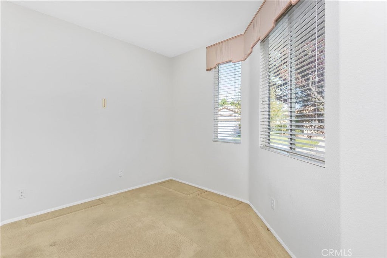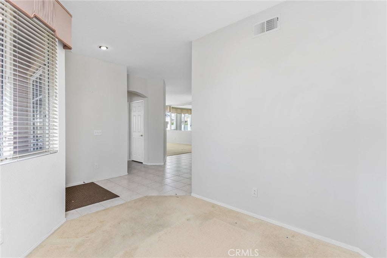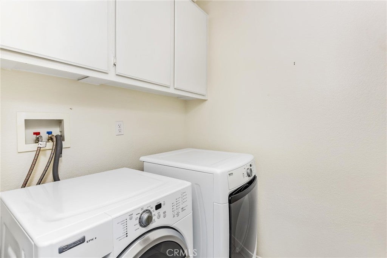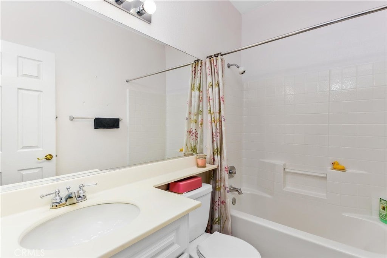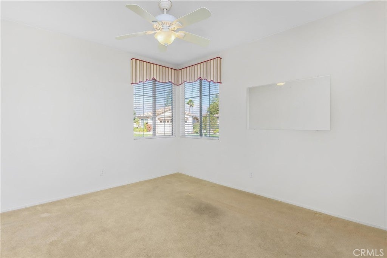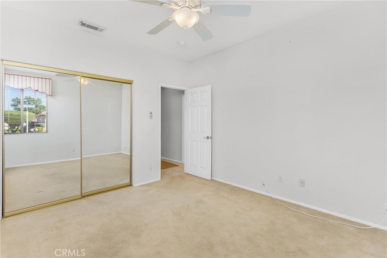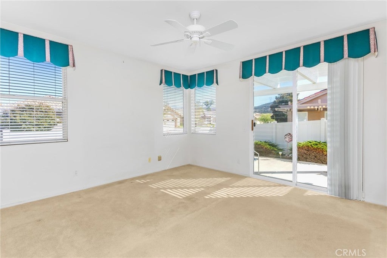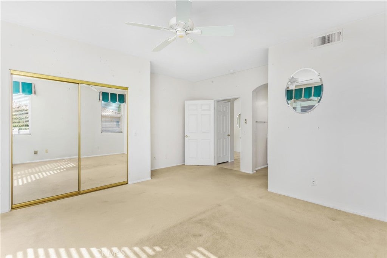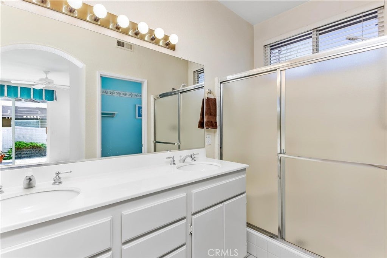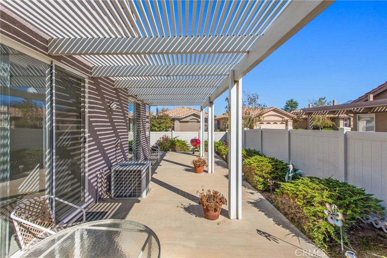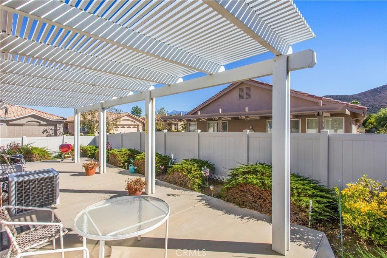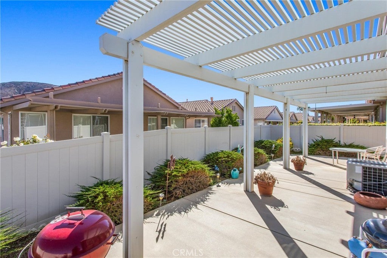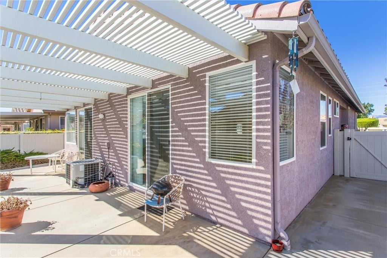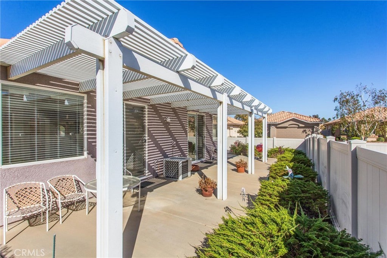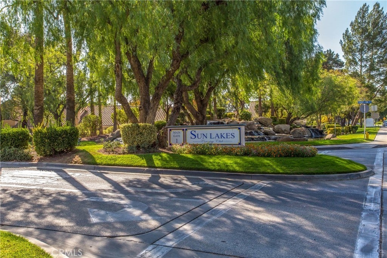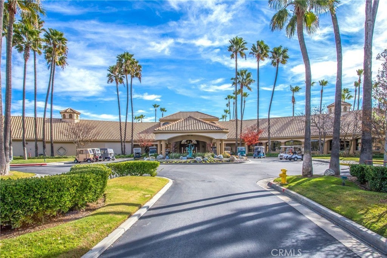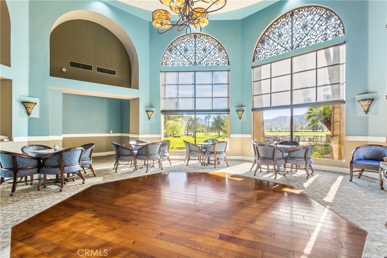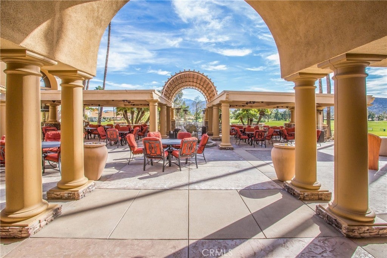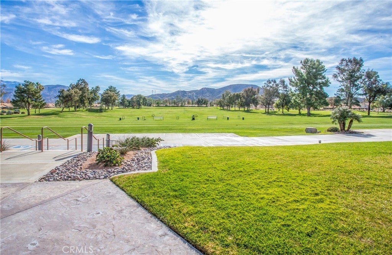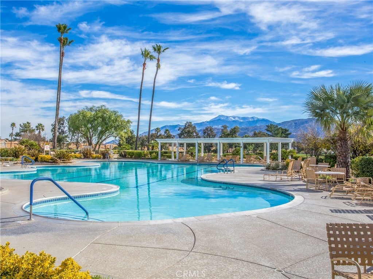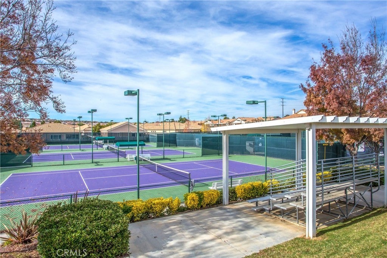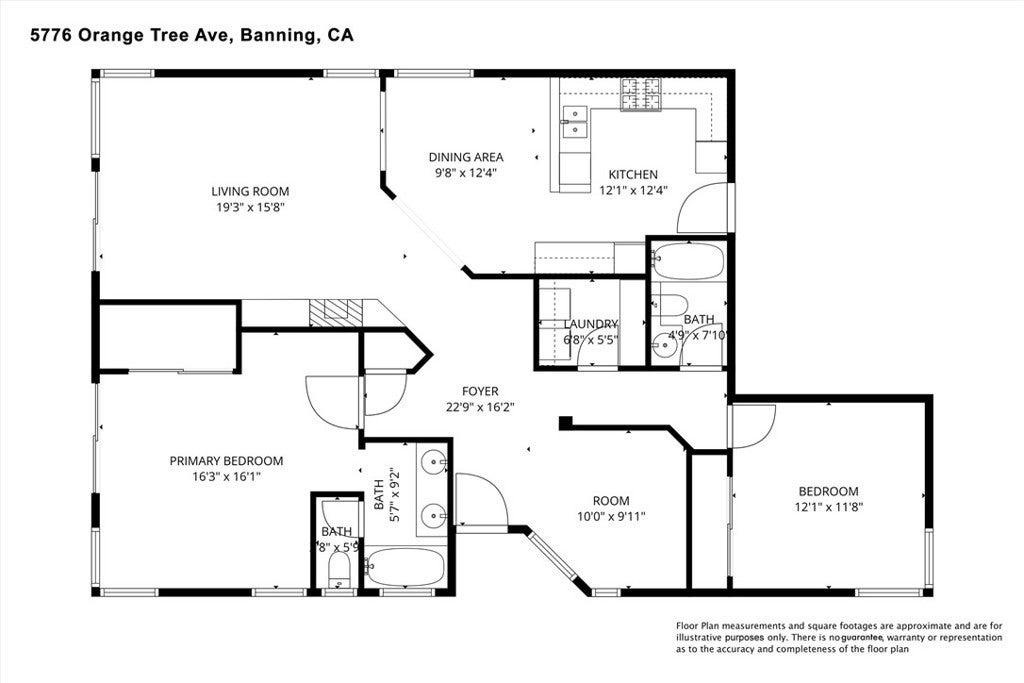- 2 Beds
- 2 Baths
- 1,471 Sqft
- .04 Acres
5776 Orange Tree
Stunning Columbine Model – Sun Lakes Country Club Nestled in the vibrant Sun Lakes Country Club community is this beautiful 2 bedroom, 2 bath, 1,471 sq. ft. home known as the “Columbine.” Perfectly situated on a corner lot with picturesque views of the San Jacinto and San Gorgonio Mountains, this popular floor plan offers comfort, charm, and style. As you enter, you’re greeted by a welcoming area that can serve as a den, office, or hobby room — a flexible space to fit your lifestyle. The spacious living room features abundant natural light and a cozy fireplace, creating a warm and inviting atmosphere. The open kitchen and dining area make entertaining a joy, offering plenty of room for gatherings with family and friends. The primary suite includes a walk-in closet, sliding door access to the patio, and a private bath with dual sinks. The guest bedroom and full bath are conveniently located nearby, providing comfort for visitors. Additional highlights include an indoor laundry room, an alumawood-covered patio for relaxing summer evenings, and an attached 2-car garage with a special RV electrical hookup to power your RV, and direct kitchen access and extra storage. Compare this value to homes in San Diego, Orange, or Los Angeles Counties — and you’ll see why Sun Lakes remains one of Southern California’s best-kept secrets. This gate-guarded 55+ community features 24-hour security and an impressive list of amenities: Two 18-hole golf courses (Championship & Executive) Driving range and two golf pro shops Three clubhouses, grand ballroom, and two restaurants Indoor & outdoor pools Tennis, pickleball, bocce ball Dozens of clubs, events, and activities year-round IF YOU’RE LUCKY ENOUGH TO LIVE IN SUN LAKES – YOU’RE LUCKY ENOUGH!
Essential Information
- MLS® #IG25242671
- Price$364,950
- Bedrooms2
- Bathrooms2.00
- Full Baths2
- Square Footage1,471
- Acres0.04
- Year Built1997
- TypeResidential
- Sub-TypeSingle Family Residence
- StatusActive
Community Information
- Address5776 Orange Tree
- SubdivisionSLCC
- CityBanning
- CountyRiverside
- Zip Code92220
Area
263 - Banning/Beaumont/Cherry Valley
Amenities
- Parking Spaces2
- # of Garages2
- ViewNeighborhood
- Has PoolYes
Amenities
Bocce Court, Billiard Room, Clubhouse, Controlled Access, Fitness Center, Golf Course, Game Room, Meeting Room, Meeting/Banquet/Party Room, Outdoor Cooking Area, Barbecue, Pickleball, Pool, Pets Allowed, Recreation Room, RV Parking, Guard, Sauna, Spa/Hot Tub, Security, Tennis Court(s)
Utilities
Cable Connected, Electricity Connected, Natural Gas Connected, Phone Connected, Sewer Connected, Underground Utilities, Water Connected
Parking
Driveway Level, Door-Single, Garage Faces Front, Garage
Garages
Driveway Level, Door-Single, Garage Faces Front, Garage
Pool
Heated, In Ground, Association, Indoor, Permits
Interior
- InteriorCarpet, Tile
- HeatingCentral
- CoolingCentral Air
- FireplaceYes
- FireplacesGas, Gas Starter, Great Room
- # of Stories1
- StoriesOne
Interior Features
All Bedrooms Down, Main Level Primary, Walk-In Closet(s)
Appliances
Dishwasher, Gas Range, Microwave, Refrigerator, Dryer, Washer
Exterior
- RoofTile
- FoundationSlab
Lot Description
Back Yard, Front Yard, Street Level
School Information
- DistrictBanning Unified
Additional Information
- Date ListedOctober 18th, 2025
- Days on Market104
- HOA Fees385
- HOA Fees Freq.Monthly
Listing Details
- AgentJohn Swem
- OfficeRE/MAX TIME REALTY
Price Change History for 5776 Orange Tree, Banning, (MLS® #IG25242671)
| Date | Details | Change |
|---|---|---|
| Price Reduced from $399,500 to $364,950 |
John Swem, RE/MAX TIME REALTY.
Based on information from California Regional Multiple Listing Service, Inc. as of February 2nd, 2026 at 4:26pm PST. This information is for your personal, non-commercial use and may not be used for any purpose other than to identify prospective properties you may be interested in purchasing. Display of MLS data is usually deemed reliable but is NOT guaranteed accurate by the MLS. Buyers are responsible for verifying the accuracy of all information and should investigate the data themselves or retain appropriate professionals. Information from sources other than the Listing Agent may have been included in the MLS data. Unless otherwise specified in writing, Broker/Agent has not and will not verify any information obtained from other sources. The Broker/Agent providing the information contained herein may or may not have been the Listing and/or Selling Agent.




