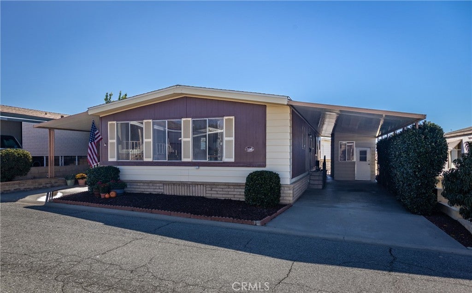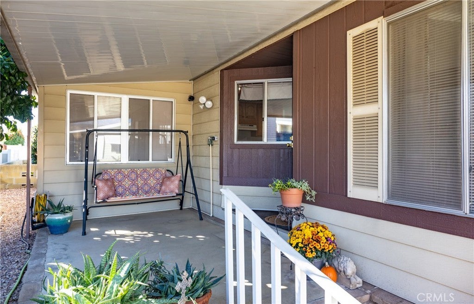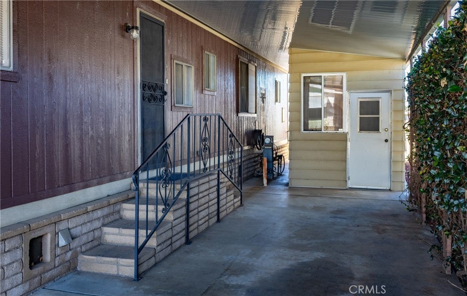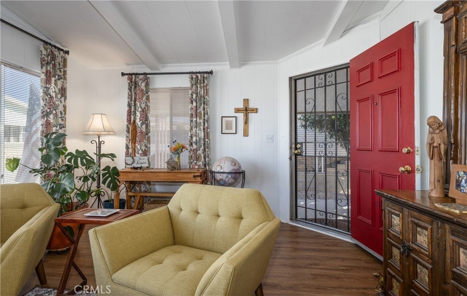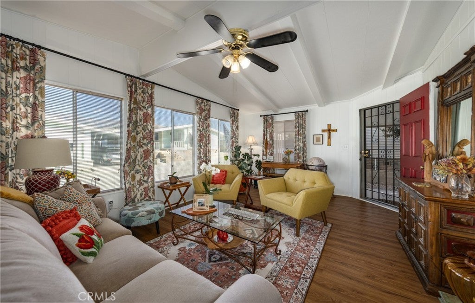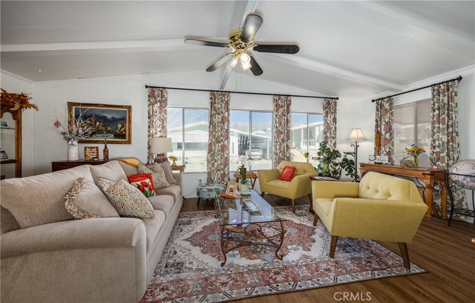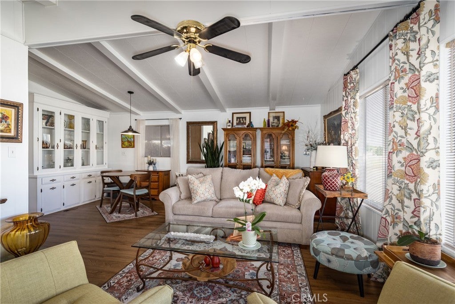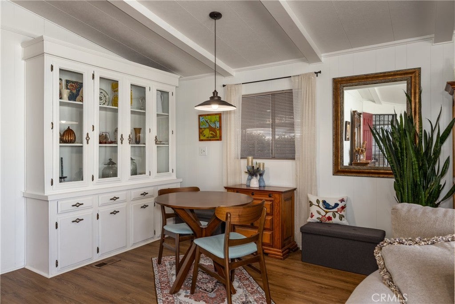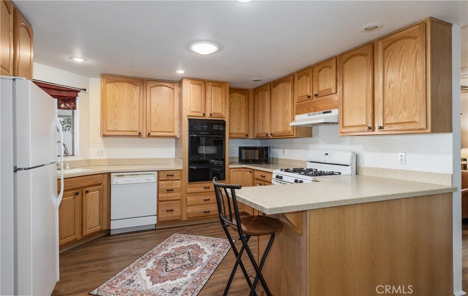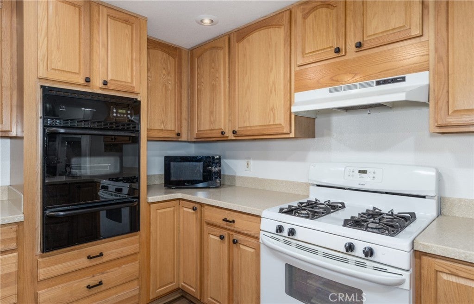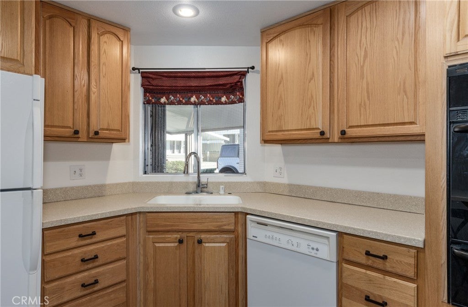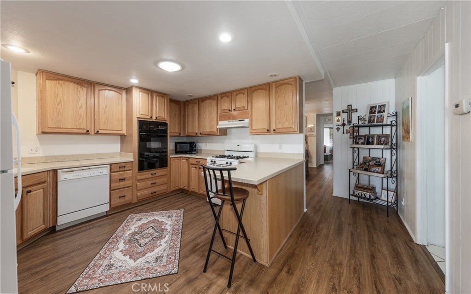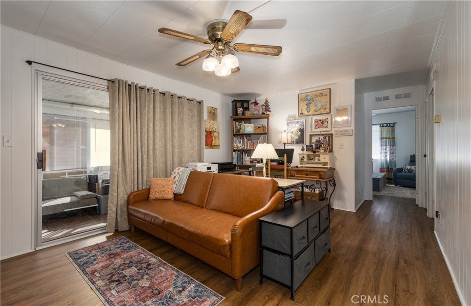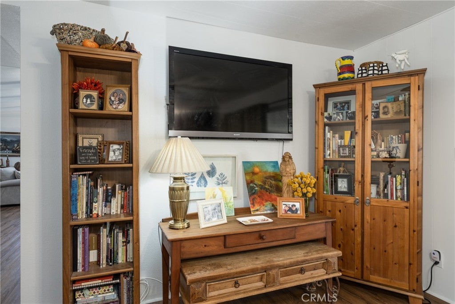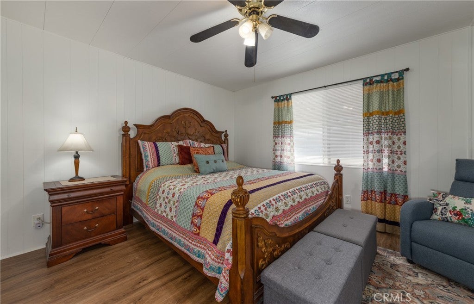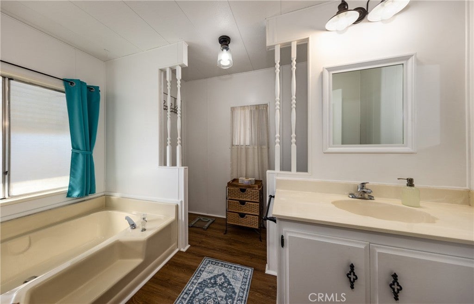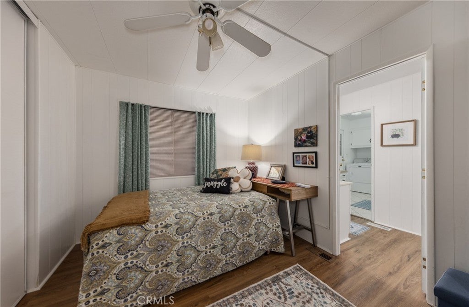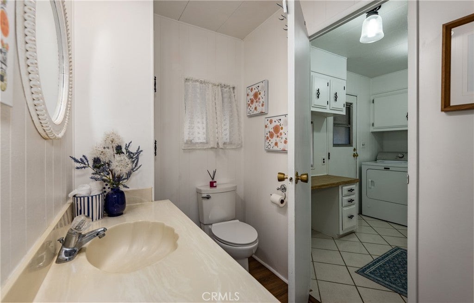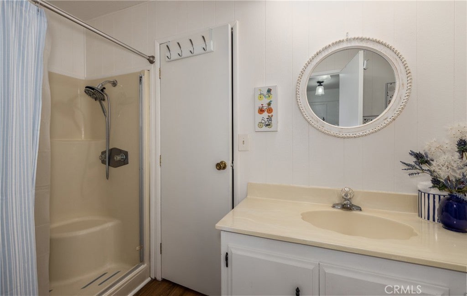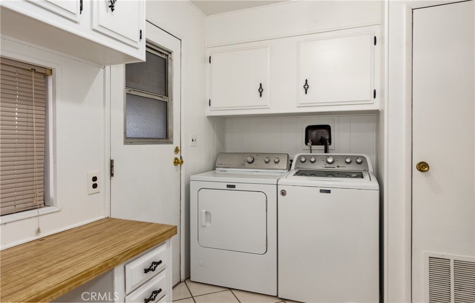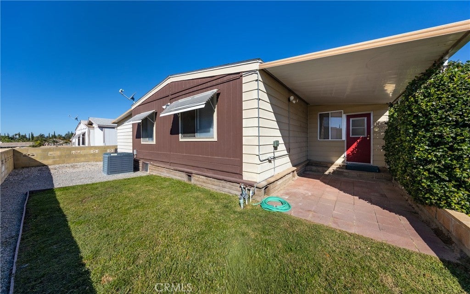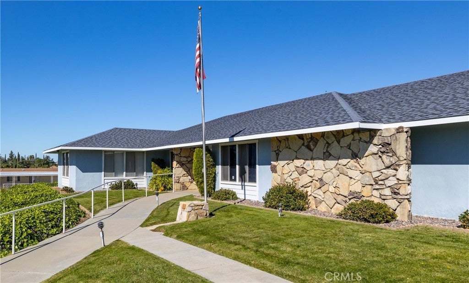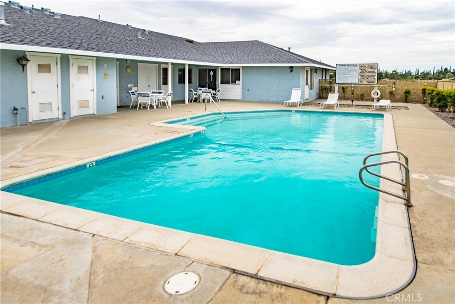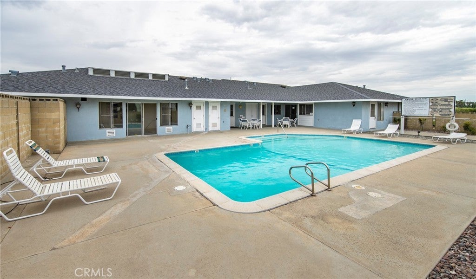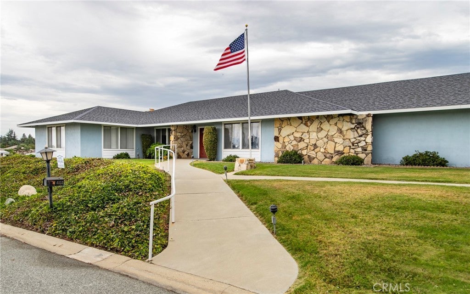- 2 Beds
- 2 Baths
- 1,440 Sqft
- 7 DOM
4133 Wilson # 168
Super clean and beautifully updated home located in the desirable 55+ Mountain Air Mobile Home Park. This double-wide features 2 bedrooms, 2 baths, and an additional bonus room for extra living space or an office. The bright living room offers cathedral beamed ceilings and beautiful mountain views. Enjoy a cozy family room, remodeled kitchen with Corian counters, soft-close cabinets and drawers, and a convenient inside laundry room with built-in desk and cabinets. Updated vinyl flooring and fresh interior paint provide a modern feel. The home also has a newer heating/air conditioning unit and roof. Refrigerator, washer, dryer, and big screen TV are included in the sale. Exterior highlights include a covered carport with parking for two, storage shed, front porch, and private back patio. The lawn has been refreshed with a new sprinkler system. Mountain Air Mobile Home Park is a well-maintained 55+ community featuring a clubhouse, swimming pool, and beautifully landscaped grounds. Enjoy low monthly space rent, quiet surroundings, and convenient access to Interstate 10, shopping, dining, and medical facilities. Move-in ready and immaculate — a must see!
Essential Information
- MLS® #IG25244121
- Price$172,000
- Bedrooms2
- Bathrooms2.00
- Square Footage1,440
- Acres0.00
- Year Built1979
- TypeManufactured In Park
- StatusActive
Community Information
- Address4133 Wilson # 168
- CityBanning
- CountyRiverside
- Zip Code92220
Area
263 - Banning/Beaumont/Cherry Valley
Amenities
- Parking Spaces2
- ParkingAttached Carport
- GaragesAttached Carport
- Has PoolYes
- PoolAssociation
Amenities
Clubhouse, Pool, Recreation Room, Spa/Hot Tub, Billiard Room
Utilities
Natural Gas Connected, Sewer Connected, Water Connected
Interior
- InteriorVinyl
- HeatingCentral
- CoolingCentral Air
- # of Stories1
Interior Features
Beamed Ceilings, Ceiling Fan(s), All Bedrooms Down, Main Level Primary
Appliances
Dishwasher, Disposal, Gas Range, Gas Water Heater, Refrigerator, Dryer, Washer
Exterior
- ExteriorMetal Siding
- Lot DescriptionLawn, Close to Clubhouse
- WindowsBlinds
- RoofComposition, Metal
- ConstructionMetal Siding
School Information
- DistrictBanning Unified
Additional Information
- Date ListedOctober 21st, 2025
- Days on Market7
- HOA Fees635
- HOA Fees Freq.Monthly
Listing Details
- AgentLinda Pippenger
- OfficeCOLDWELL BANKER KIVETT-TEETERS
Linda Pippenger, COLDWELL BANKER KIVETT-TEETERS.
Based on information from California Regional Multiple Listing Service, Inc. as of October 28th, 2025 at 6:41pm PDT. This information is for your personal, non-commercial use and may not be used for any purpose other than to identify prospective properties you may be interested in purchasing. Display of MLS data is usually deemed reliable but is NOT guaranteed accurate by the MLS. Buyers are responsible for verifying the accuracy of all information and should investigate the data themselves or retain appropriate professionals. Information from sources other than the Listing Agent may have been included in the MLS data. Unless otherwise specified in writing, Broker/Agent has not and will not verify any information obtained from other sources. The Broker/Agent providing the information contained herein may or may not have been the Listing and/or Selling Agent.



