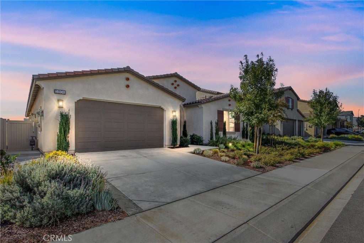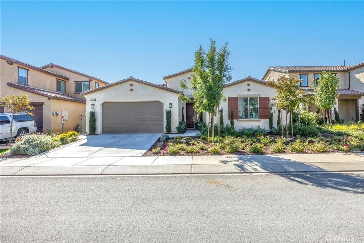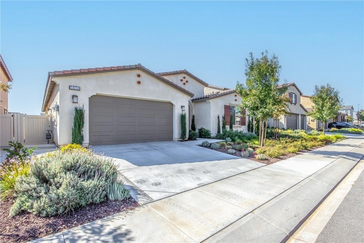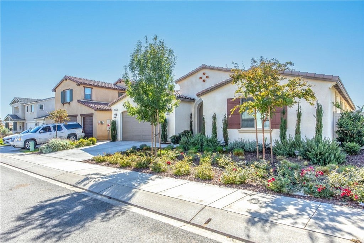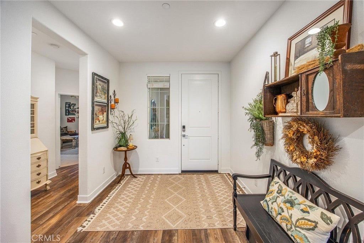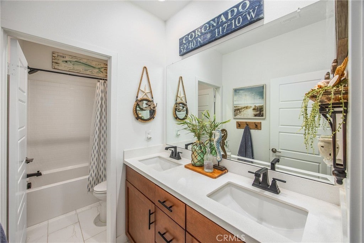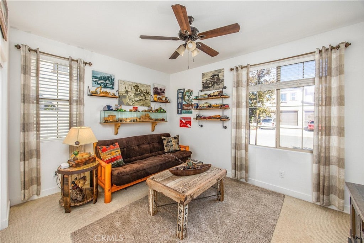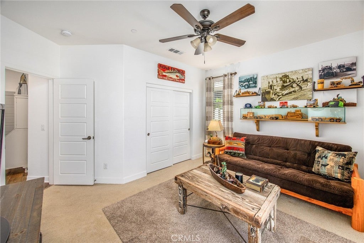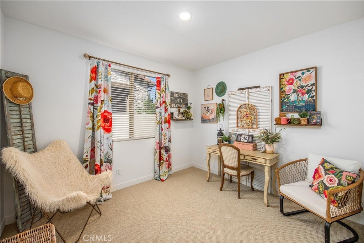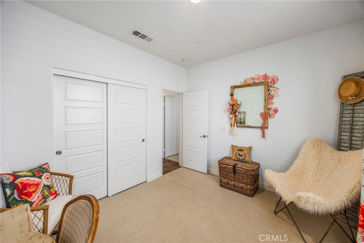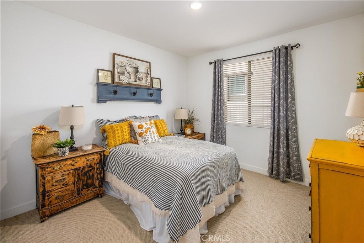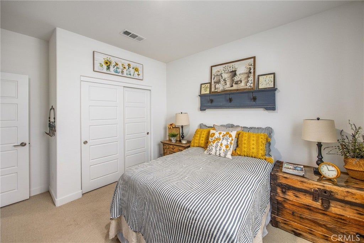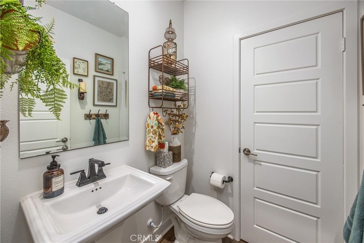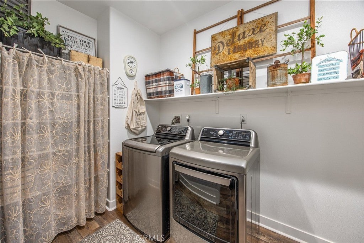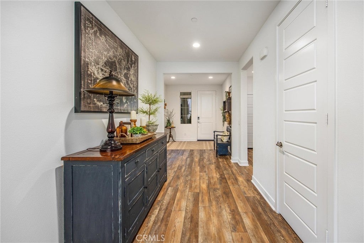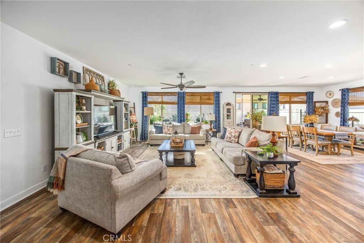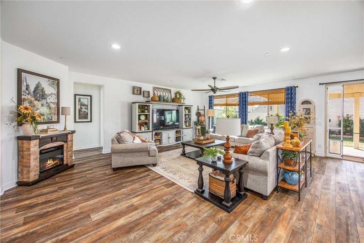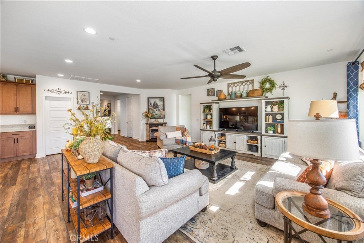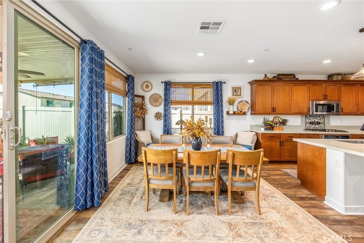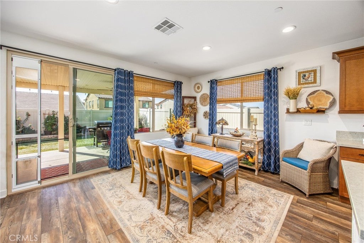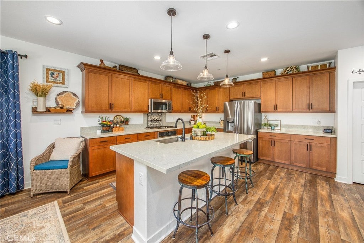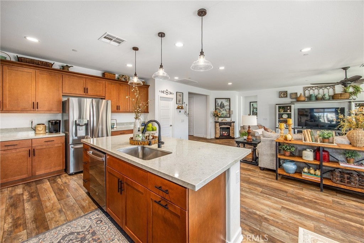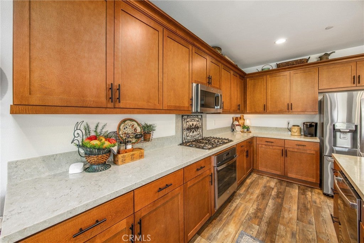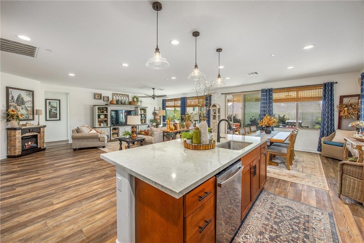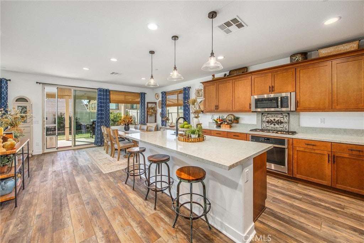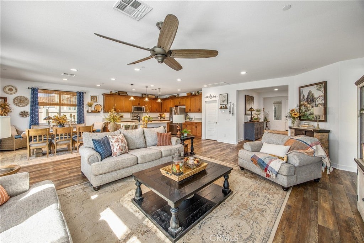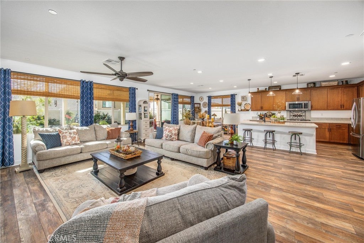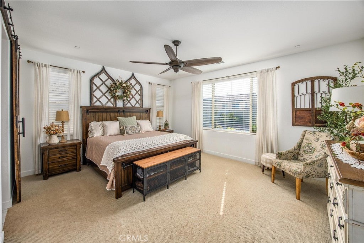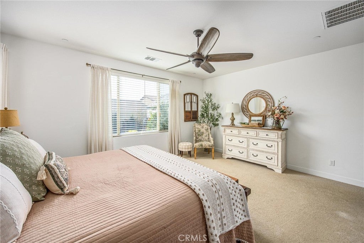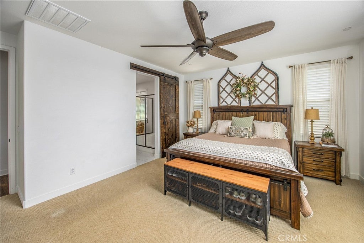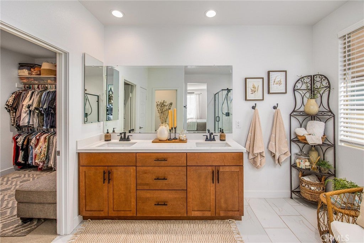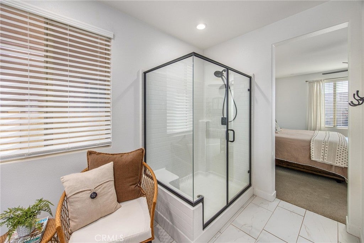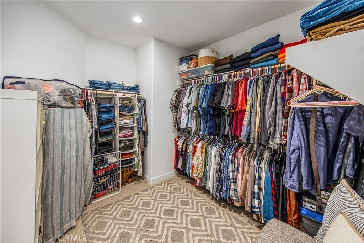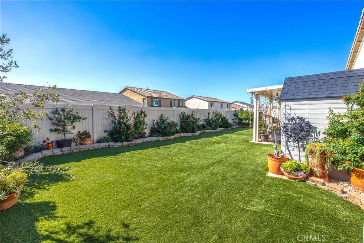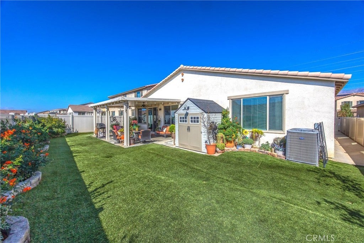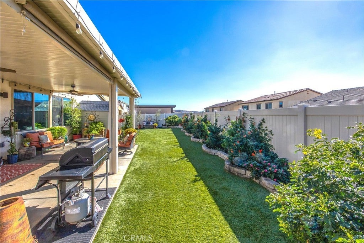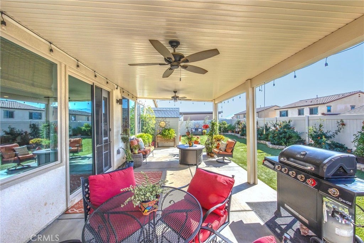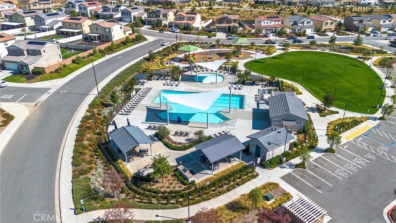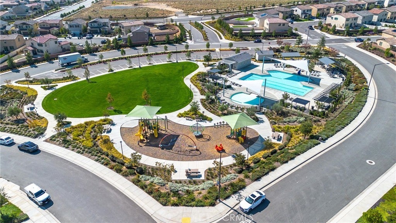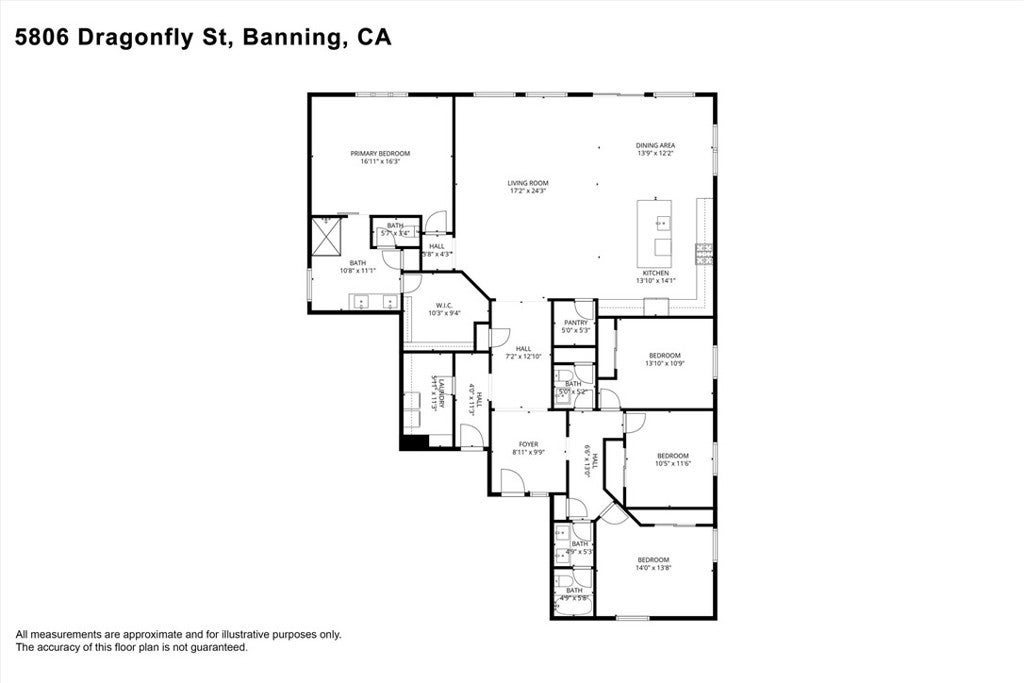- 4 Beds
- 3 Baths
- 2,432 Sqft
- .15 Acres
5806 Dragonfly
Welcome Home!!! Newer Built luxury large home in Atwell community of Banning, this home features Open Concept floor plan with luxury items such as Modern kitchen with quartz countertops, stainless steel appliances, kitchen opens to a large family room with light filtered windows, waterproof laminate flooring, 4 large bedrooms including a primary bedroom with upgraded custom barn door, walk in closet & primary bathroom with walk in shower & double vanity with quarts countertops. The other bedrooms can be used for offices, guest bedrooms, playrooms, etc. This home comes with the following upgrades: luxury laminate vinyl waterproof flooring, barber carpets in all bedrooms, each bedroom is pre-wired for ceiling fans, kitchen and all bathrooms have upgraded quarts countertops, upgraded stainless steel kitchen sink, extra electric outlets in the Garage, upgraded extra tall toilets, upgraded hardware and faucets, throughout the house, alum wood patio cover, upgraded large concrete patio area and backyard landscape, turf plants and rock. The 3 car Tandem Garage offers plenty of space for cars and storage. This home is a "smart home" pre wired for security Ring system, wi-fi etc. The Solar is leased. Buyers must assume Solar lease. Bring your buyers with confidence! Buyers and their Agents to do their due diligence to their contractual satisfaction. Welcome home!
Essential Information
- MLS® #IG25245044
- Price$628,000
- Bedrooms4
- Bathrooms3.00
- Full Baths2
- Half Baths1
- Square Footage2,432
- Acres0.15
- Year Built2022
- TypeResidential
- Sub-TypeSingle Family Residence
- StyleContemporary, Modern
- StatusActive
Community Information
- Address5806 Dragonfly
- CityBanning
- CountyRiverside
- Zip Code92220
Area
263 - Banning/Beaumont/Cherry Valley
Amenities
- Parking Spaces3
- # of Garages3
- Has PoolYes
- PoolCommunity, Association
Amenities
Pool, Spa/Hot Tub, Management, Meeting/Banquet/Party Room, Meeting Room, Pets Allowed, Recreation Room
Utilities
Electricity Connected, Natural Gas Connected, Sewer Connected, Water Connected
View
City Lights, Hills, Mountain(s), Neighborhood, Trees/Woods, Valley
Interior
- InteriorCarpet, Laminate
- FireplacesNone
- # of Stories1
- StoriesOne
Interior Features
Separate/Formal Dining Room, High Ceilings, Open Floorplan, Pantry, Bedroom on Main Level, Walk-In Closet(s), All Bedrooms Down, Eat-in Kitchen, Main Level Primary, Quartz Counters, Storage, Walk-In Pantry, Wired for Data, Wired for Sound
Appliances
ENERGY STAR Qualified Appliances, ENERGY STAR Qualified Water Heater, Electric Range, Gas Range, High Efficiency Water Heater, Microwave, Water Heater, Electric Water Heater, Tankless Water Heater
Heating
Central, ENERGY STAR Qualified Equipment
Cooling
Central Air, ENERGY STAR Qualified Equipment
Exterior
- Exterior FeaturesLighting, Rain Gutters
- RoofSpanish Tile
- FoundationSlab
Lot Description
0-1 Unit/Acre, Sprinklers In Front, Front Yard, Near Park, Near Public Transit
Windows
Double Pane Windows, ENERGY STAR Qualified Windows
School Information
- DistrictBanning Unified
Additional Information
- Date ListedOctober 22nd, 2025
- Days on Market123
- HOA Fees202
- HOA Fees Freq.Monthly
Listing Details
- AgentMia Varciag
- OfficeREALTY ONE GROUP ROADS
Price Change History for 5806 Dragonfly, Banning, (MLS® #IG25245044)
| Date | Details | Change |
|---|---|---|
| Price Reduced from $629,000 to $628,000 |
Mia Varciag, REALTY ONE GROUP ROADS.
Based on information from California Regional Multiple Listing Service, Inc. as of February 25th, 2026 at 6:35am PST. This information is for your personal, non-commercial use and may not be used for any purpose other than to identify prospective properties you may be interested in purchasing. Display of MLS data is usually deemed reliable but is NOT guaranteed accurate by the MLS. Buyers are responsible for verifying the accuracy of all information and should investigate the data themselves or retain appropriate professionals. Information from sources other than the Listing Agent may have been included in the MLS data. Unless otherwise specified in writing, Broker/Agent has not and will not verify any information obtained from other sources. The Broker/Agent providing the information contained herein may or may not have been the Listing and/or Selling Agent.



