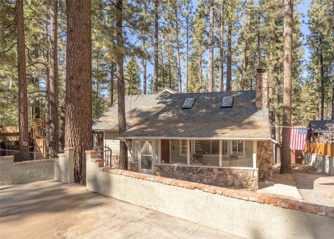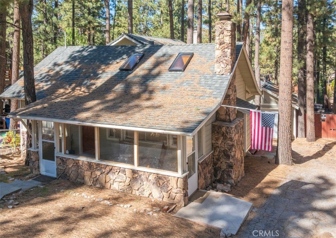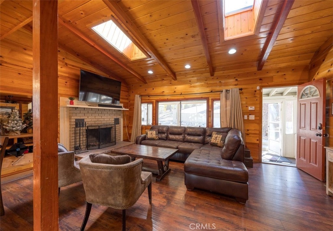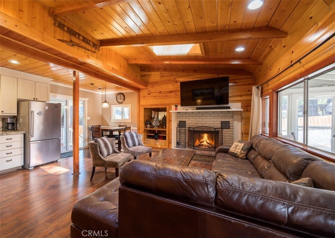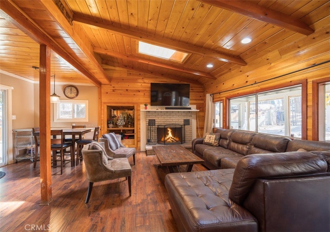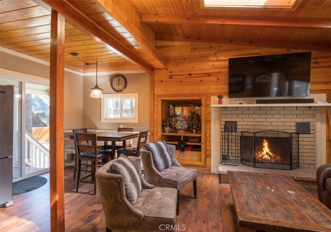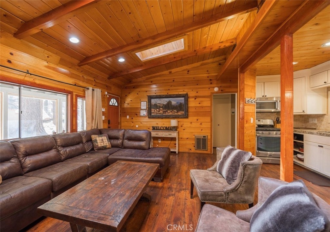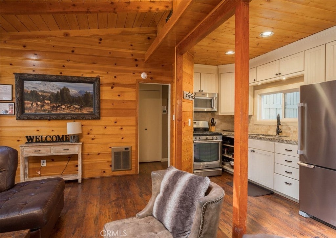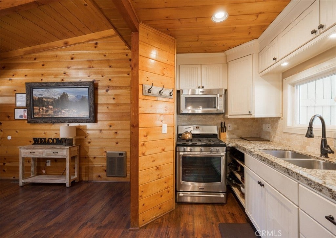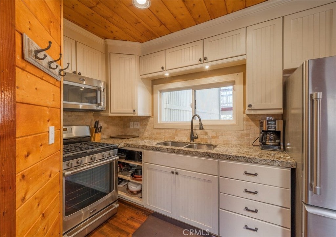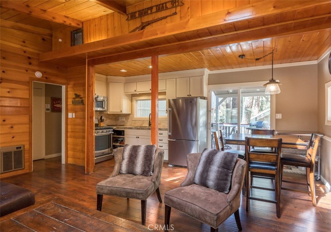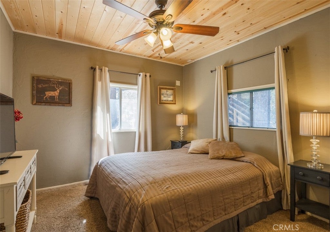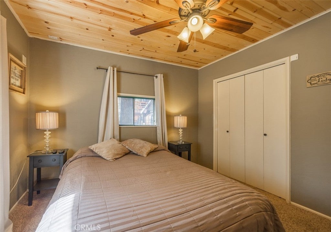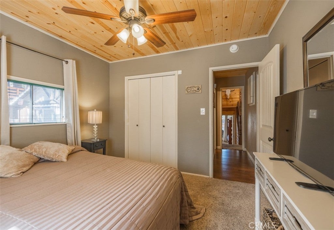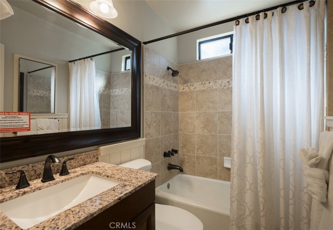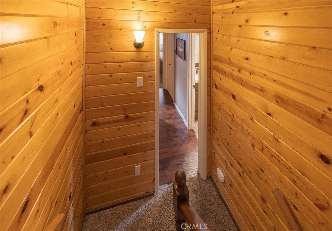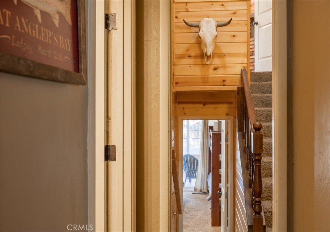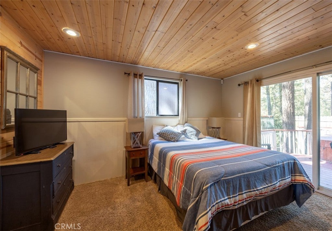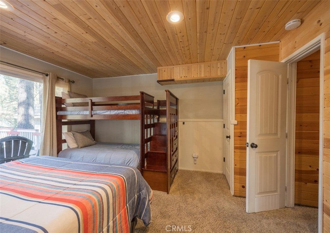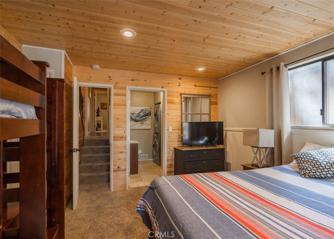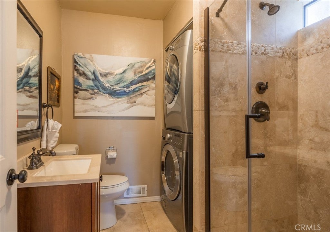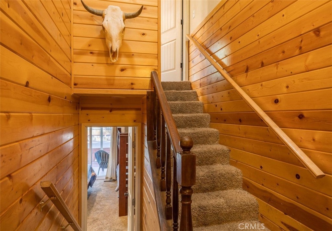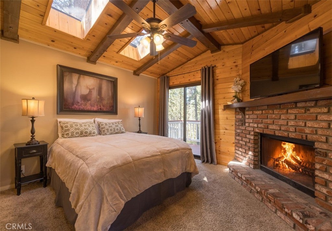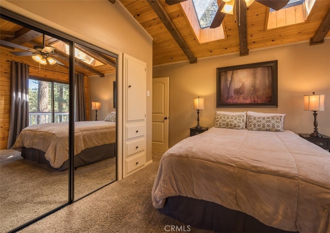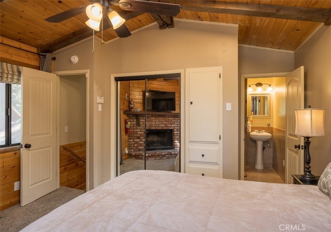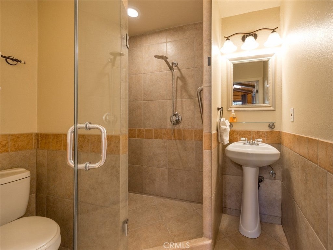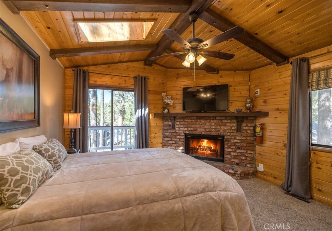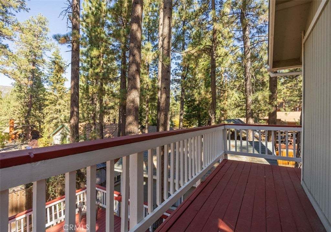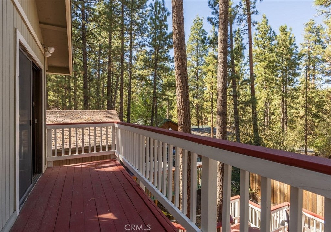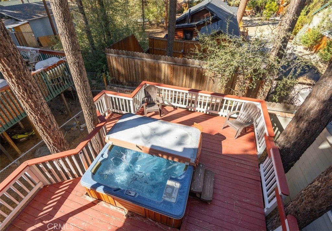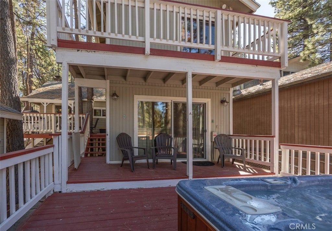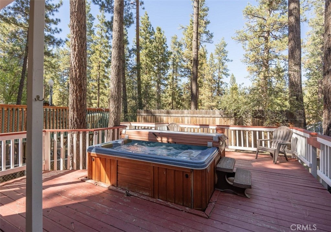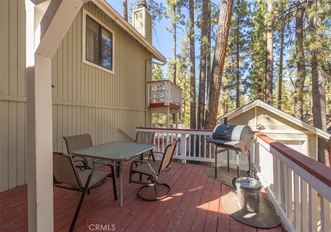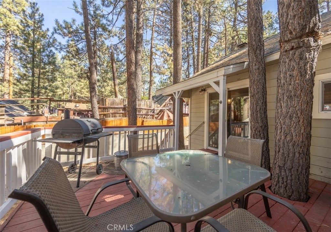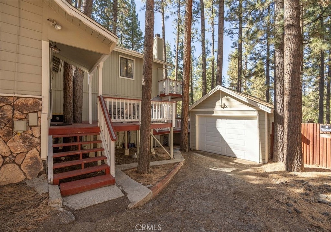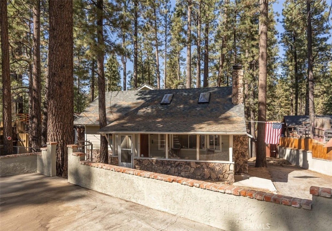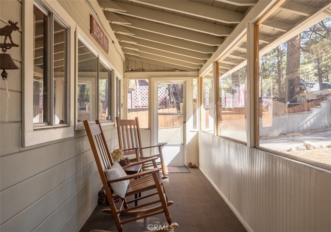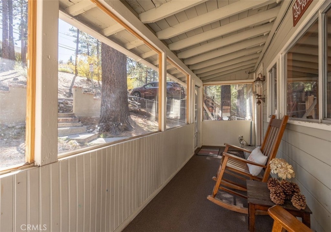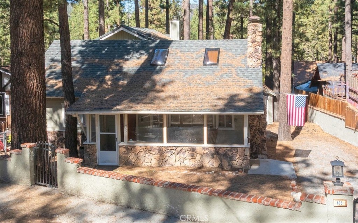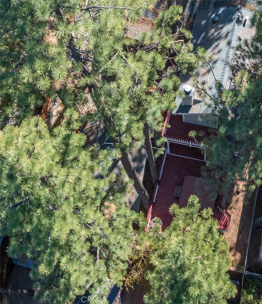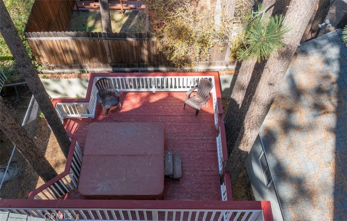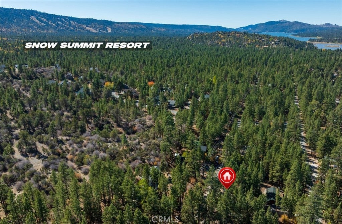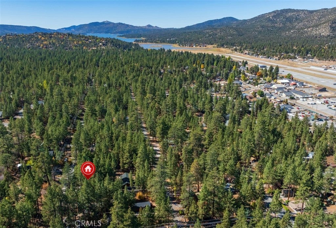- 3 Beds
- 3 Baths
- 1,216 Sqft
- .11 Acres
405 Sugarloaf
Charming, upgraded cabin with mountain views! Nestled on a well-treed, fenced lot, this home attractively blends rustic character with modern updates throughout. The split level 3 bedroom, 3 bath home offers a unique layout with one large bedroom and nicely upgraded bath on each level. Open living area on the main floor has beautiful wood floors, remodeled kitchen with stainless steel appliances, dining area and built-in dry bar. The warmth of knotty pine T&G walls and vaulted ceilings, the natural light from the skylights, plus 2 fireplaces for those chilly evenings, greet you as you step inside the living room and the upper primary bedroom. Other interior amenities include newer washer/dryer, central forced heating, dual pane windows, knotty pine ceilings, ceiling fans and recessed lighting throughout. The entry porch/mud room is enclosed with a wall of windows to enjoy the winter snowfalls and summer days, and provides extra living/storage space. 3 decks, one on each level, to soak in the peaceful setting and mountain views, BBQ, or relax in the outdoor spa on the spacious lower deck. With a detached garage, extra parking for your boat or RV, plus a Tesla EV Charger, this inviting cabin comes furnished and ready to move in. Would make a great full-time or vacation home. Currently on an active vacation rental program.
Essential Information
- MLS® #IG25246454
- Price$425,000
- Bedrooms3
- Bathrooms3.00
- Full Baths1
- Square Footage1,216
- Acres0.11
- Year Built1960
- TypeResidential
- Sub-TypeSingle Family Residence
- StyleCustom
- StatusActive
Community Information
- Address405 Sugarloaf
- AreaBBC - Big Bear City
- CityBig Bear City
- CountySan Bernardino
- Zip Code92314
Amenities
- Parking Spaces7
- # of Garages1
- PoolNone
Utilities
Cable Connected, Electricity Connected, Natural Gas Connected, Sewer Connected, Water Connected
Parking
Concrete, Driveway Level, Door-Single, Driveway, Garage Faces Front, Garage, RV Access/Parking, Asphalt, Boat, Driveway Down Slope From Street
Garages
Concrete, Driveway Level, Door-Single, Driveway, Garage Faces Front, Garage, RV Access/Parking, Asphalt, Boat, Driveway Down Slope From Street
View
Mountain(s), Neighborhood, Trees/Woods
Interior
- InteriorCarpet, Tile, Wood
- CoolingNone
- FireplaceYes
- FireplacesLiving Room, Primary Bedroom
- # of Stories1
- StoriesMulti/Split
Interior Features
Beamed Ceilings, Ceiling Fan(s), Granite Counters, Living Room Deck Attached, Recessed Lighting, Wood Product Walls, Multiple Primary Suites, Primary Suite, Dry Bar, Furnished
Appliances
Free-Standing Range, Disposal, Gas Range, Gas Water Heater, Microwave, Refrigerator, Dryer, Washer
Heating
Central, Forced Air, Fireplace(s)
Exterior
- ExteriorWood Siding
- RoofComposition, Shingle
- ConstructionWood Siding
- FoundationRaised
Lot Description
Front Yard, Gentle Sloping, Rectangular Lot, Trees, Sloped Down
Windows
Blinds, Double Pane Windows, Drapes
School Information
- DistrictBear Valley Unified
- ElementaryBear Valley Unified
- MiddleBig Bear
- HighBig Bear
Additional Information
- Date ListedOctober 21st, 2025
- Days on Market56
Listing Details
- AgentAnnette Karnes
- OfficeEXP REALTY OF SOUTHERN CA. INC
Annette Karnes, EXP REALTY OF SOUTHERN CA. INC.
Based on information from California Regional Multiple Listing Service, Inc. as of December 25th, 2025 at 11:15am PST. This information is for your personal, non-commercial use and may not be used for any purpose other than to identify prospective properties you may be interested in purchasing. Display of MLS data is usually deemed reliable but is NOT guaranteed accurate by the MLS. Buyers are responsible for verifying the accuracy of all information and should investigate the data themselves or retain appropriate professionals. Information from sources other than the Listing Agent may have been included in the MLS data. Unless otherwise specified in writing, Broker/Agent has not and will not verify any information obtained from other sources. The Broker/Agent providing the information contained herein may or may not have been the Listing and/or Selling Agent.



